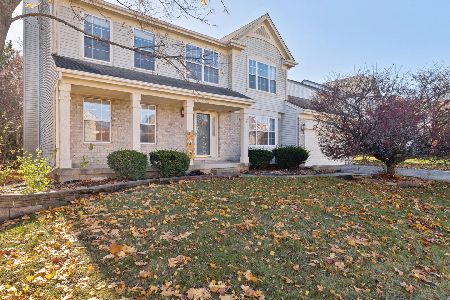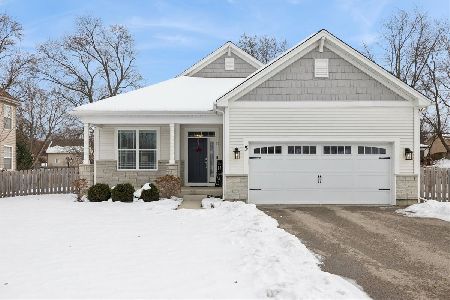911 Eaton Court, Lake Villa, Illinois 60046
$270,000
|
Sold
|
|
| Status: | Closed |
| Sqft: | 1,807 |
| Cost/Sqft: | $152 |
| Beds: | 3 |
| Baths: | 2 |
| Year Built: | 2000 |
| Property Taxes: | $10,093 |
| Days On Market: | 2372 |
| Lot Size: | 0,29 |
Description
Waterfront views abound from this beautiful ranch home with full finished basement. Large fenced yard with patio and gazebo overlook quiet pond. Sitting on a cul-de-sac, this meticulous 3 bedroom home features an open floor plan, vaulted ceilings, and a fabulous updated kitchen. Granite counters, loads of 42" cabinets, stainless steel appliances, and a fantastic center island is a chef's dream. Formal dining room. Master bedroom has large walk in closet and en suite bathroom with separate shower and tub. 2 other bedrooms with full bathroom. Expansive finished basement with bathroom stub-in plus workshop. All new energy efficient windows and door. New HVAC. New Water heater and water softener. First floor laundry. This one-level home is ready for you!
Property Specifics
| Single Family | |
| — | |
| Ranch | |
| 2000 | |
| Full | |
| BARDWELL | |
| No | |
| 0.29 |
| Lake | |
| Cedar Crossing Ii | |
| 250 / Annual | |
| None | |
| Public | |
| Public Sewer | |
| 10581643 | |
| 06033050700000 |
Nearby Schools
| NAME: | DISTRICT: | DISTANCE: | |
|---|---|---|---|
|
Grade School
Joseph J Pleviak Elementary Scho |
41 | — | |
|
Middle School
Peter J Palombi School |
41 | Not in DB | |
|
High School
Grayslake North High School |
127 | Not in DB | |
Property History
| DATE: | EVENT: | PRICE: | SOURCE: |
|---|---|---|---|
| 19 Feb, 2009 | Sold | $263,000 | MRED MLS |
| 14 Jan, 2009 | Under contract | $279,900 | MRED MLS |
| 5 Jan, 2009 | Listed for sale | $279,900 | MRED MLS |
| 31 Jan, 2020 | Sold | $270,000 | MRED MLS |
| 13 Dec, 2019 | Under contract | $275,000 | MRED MLS |
| 1 Aug, 2019 | Listed for sale | $275,000 | MRED MLS |
Room Specifics
Total Bedrooms: 3
Bedrooms Above Ground: 3
Bedrooms Below Ground: 0
Dimensions: —
Floor Type: Carpet
Dimensions: —
Floor Type: Carpet
Full Bathrooms: 2
Bathroom Amenities: Separate Shower,Double Sink
Bathroom in Basement: 0
Rooms: Workshop,Recreation Room,Game Room
Basement Description: Finished,Bathroom Rough-In
Other Specifics
| 2 | |
| Concrete Perimeter | |
| Asphalt | |
| Patio, Storms/Screens | |
| Cul-De-Sac,Fenced Yard,Pond(s),Water View | |
| 90 X 135 X 73 X 139 | |
| Unfinished | |
| Full | |
| Vaulted/Cathedral Ceilings, Wood Laminate Floors, First Floor Bedroom, First Floor Laundry, First Floor Full Bath, Walk-In Closet(s) | |
| Range, Dishwasher, Refrigerator, Disposal | |
| Not in DB | |
| Sidewalks, Street Lights, Street Paved | |
| — | |
| — | |
| — |
Tax History
| Year | Property Taxes |
|---|---|
| 2009 | $6,230 |
| 2020 | $10,093 |
Contact Agent
Nearby Similar Homes
Nearby Sold Comparables
Contact Agent
Listing Provided By
@properties






