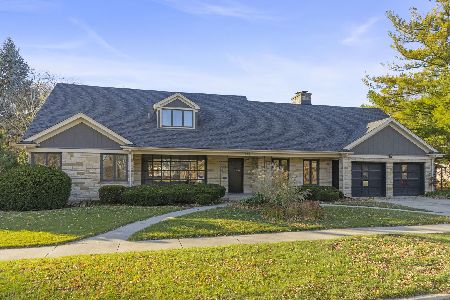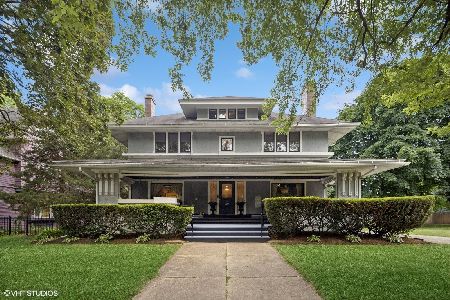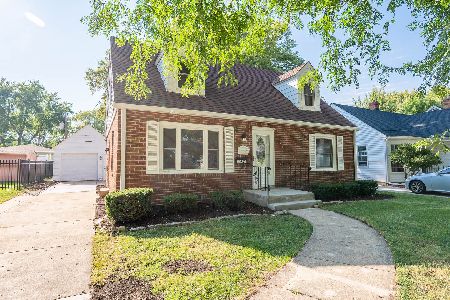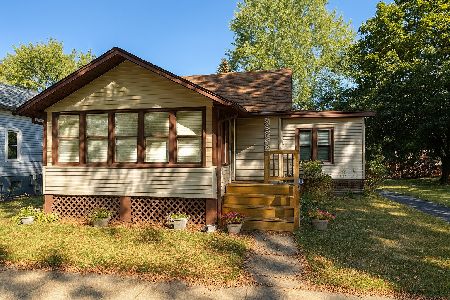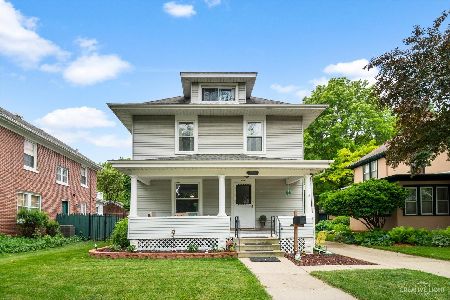911 Garfield Avenue, Aurora, Illinois 60506
$196,300
|
Sold
|
|
| Status: | Closed |
| Sqft: | 1,486 |
| Cost/Sqft: | $141 |
| Beds: | 3 |
| Baths: | 2 |
| Year Built: | 1950 |
| Property Taxes: | $3,560 |
| Days On Market: | 2787 |
| Lot Size: | 0,20 |
Description
Hurry this home is perfect for summer entertaining - from the quaint SCREENED in FRONT PORCH to the freshly sealed stamped concrete driveway, coupled with a brick paver patio and newly built 2 1/2 car garage - you'll fall in love! UPDATES include - KITCHEN with newer stainless appliances, GRANITE counter-tops, hardwood floors - 50 gallon water heater, ALL windows, furnace, roof, fresh LR paint and newer carpet. And let's not forget LOCATION, LOCATION, LOCATION! This beautiful cape cod is located in the highly sought after Aurora University neighborhood close to parks, I88, shopping, and schools. Motivated Sellers!
Property Specifics
| Single Family | |
| — | |
| Cape Cod | |
| 1950 | |
| Partial | |
| — | |
| No | |
| 0.2 |
| Kane | |
| — | |
| 0 / Not Applicable | |
| None | |
| Public | |
| Public Sewer | |
| 09940033 | |
| 1521155020 |
Nearby Schools
| NAME: | DISTRICT: | DISTANCE: | |
|---|---|---|---|
|
Grade School
Greenman Elementary School |
129 | — | |
|
Middle School
Jefferson Middle School |
129 | Not in DB | |
|
High School
West Aurora High School |
129 | Not in DB | |
Property History
| DATE: | EVENT: | PRICE: | SOURCE: |
|---|---|---|---|
| 15 Aug, 2018 | Sold | $196,300 | MRED MLS |
| 18 Jul, 2018 | Under contract | $209,900 | MRED MLS |
| — | Last price change | $219,900 | MRED MLS |
| 4 May, 2018 | Listed for sale | $238,000 | MRED MLS |
Room Specifics
Total Bedrooms: 3
Bedrooms Above Ground: 3
Bedrooms Below Ground: 0
Dimensions: —
Floor Type: Carpet
Dimensions: —
Floor Type: Carpet
Full Bathrooms: 2
Bathroom Amenities: —
Bathroom in Basement: 1
Rooms: Mud Room
Basement Description: Partially Finished
Other Specifics
| 2.5 | |
| Concrete Perimeter | |
| Concrete | |
| Porch Screened, Stamped Concrete Patio, Brick Paver Patio, Storms/Screens | |
| Landscaped | |
| 171X50 | |
| — | |
| None | |
| Hardwood Floors | |
| Range, Microwave, Dishwasher, Refrigerator, Freezer, Washer, Dryer, Disposal | |
| Not in DB | |
| Tennis Courts, Street Lights, Street Paved | |
| — | |
| — | |
| — |
Tax History
| Year | Property Taxes |
|---|---|
| 2018 | $3,560 |
Contact Agent
Nearby Similar Homes
Nearby Sold Comparables
Contact Agent
Listing Provided By
john greene, Realtor


