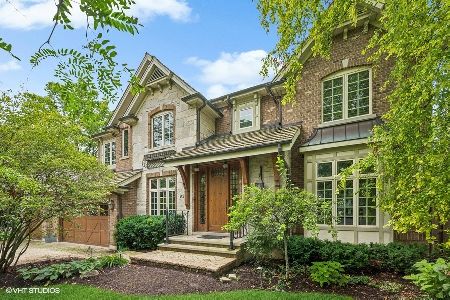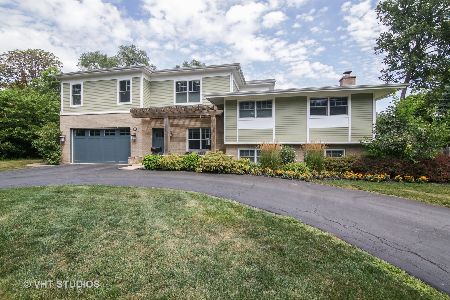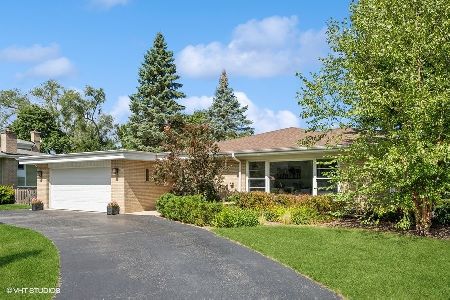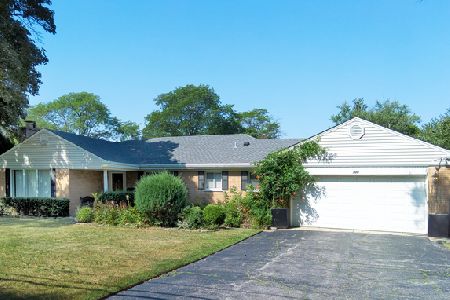911 Huckleberry Lane, Glenview, Illinois 60025
$845,000
|
Sold
|
|
| Status: | Closed |
| Sqft: | 0 |
| Cost/Sqft: | — |
| Beds: | 3 |
| Baths: | 2 |
| Year Built: | 1956 |
| Property Taxes: | $8,478 |
| Days On Market: | 978 |
| Lot Size: | 0,27 |
Description
Prepare to fall in love as you enter this picture perfect home on a quiet East Glenview cul-de-sac, ready to become the backdrop to your family memories. The beautiful brick paver walkway welcomes you into this warm & inviting home with Formal Living Room + Dining Room with crown molding, beautiful built-ins, hardwood flooring and handsome fireplace focal point perfect for your formal or intimate gatherings while the heart of the home is the beautiful Kitchen with large granite island with seating & storage. Gorgeous white cabinetry, travertine backsplash, granite planning desk corner as well as newer stainless steel appliances (Samsung, Bosch) and French doors leading onto stunning patio + professionally landscaped fenced yard. The spacious yard is complete with swing set. The open concept floorplan flows perfectly for entertaining inside and out! Upstairs you will find 3 large Bedrooms including a lovely Primary Suite on the 3rd Floor with private Bath + walk-in closet with office nook. Lower level features the perfect Family Room as well as Laundry. Attached 2 car Garage with exterior access and pull down stairs to plenty of attic storage space. There is even a full home Generac Generator. This one is really not like the others... everything has been done! Hunter Douglas shades, Pottery Barn drapery, beautiful updated lighting, even the exterior has been updated with James Hardie board siding, most windows have been replaced, freshly stained brick and newer shutters. Just move in and start making memories. Perfect quiet location, walk to Cole Park, Wagner Farm, convenient to shopping, expressways and in award winning school districts... Welcome home!
Property Specifics
| Single Family | |
| — | |
| — | |
| 1956 | |
| — | |
| — | |
| No | |
| 0.27 |
| Cook | |
| Glen Oak Acres | |
| — / Not Applicable | |
| — | |
| — | |
| — | |
| 11783958 | |
| 04253180250000 |
Nearby Schools
| NAME: | DISTRICT: | DISTANCE: | |
|---|---|---|---|
|
Grade School
Lyon Elementary School |
34 | — | |
|
Middle School
Attea Middle School |
34 | Not in DB | |
|
High School
Glenbrook South High School |
225 | Not in DB | |
Property History
| DATE: | EVENT: | PRICE: | SOURCE: |
|---|---|---|---|
| 22 Jul, 2009 | Sold | $488,500 | MRED MLS |
| 12 Jun, 2009 | Under contract | $549,000 | MRED MLS |
| 4 May, 2009 | Listed for sale | $549,000 | MRED MLS |
| 23 Jun, 2023 | Sold | $845,000 | MRED MLS |
| 26 May, 2023 | Under contract | $799,000 | MRED MLS |
| 17 May, 2023 | Listed for sale | $799,000 | MRED MLS |
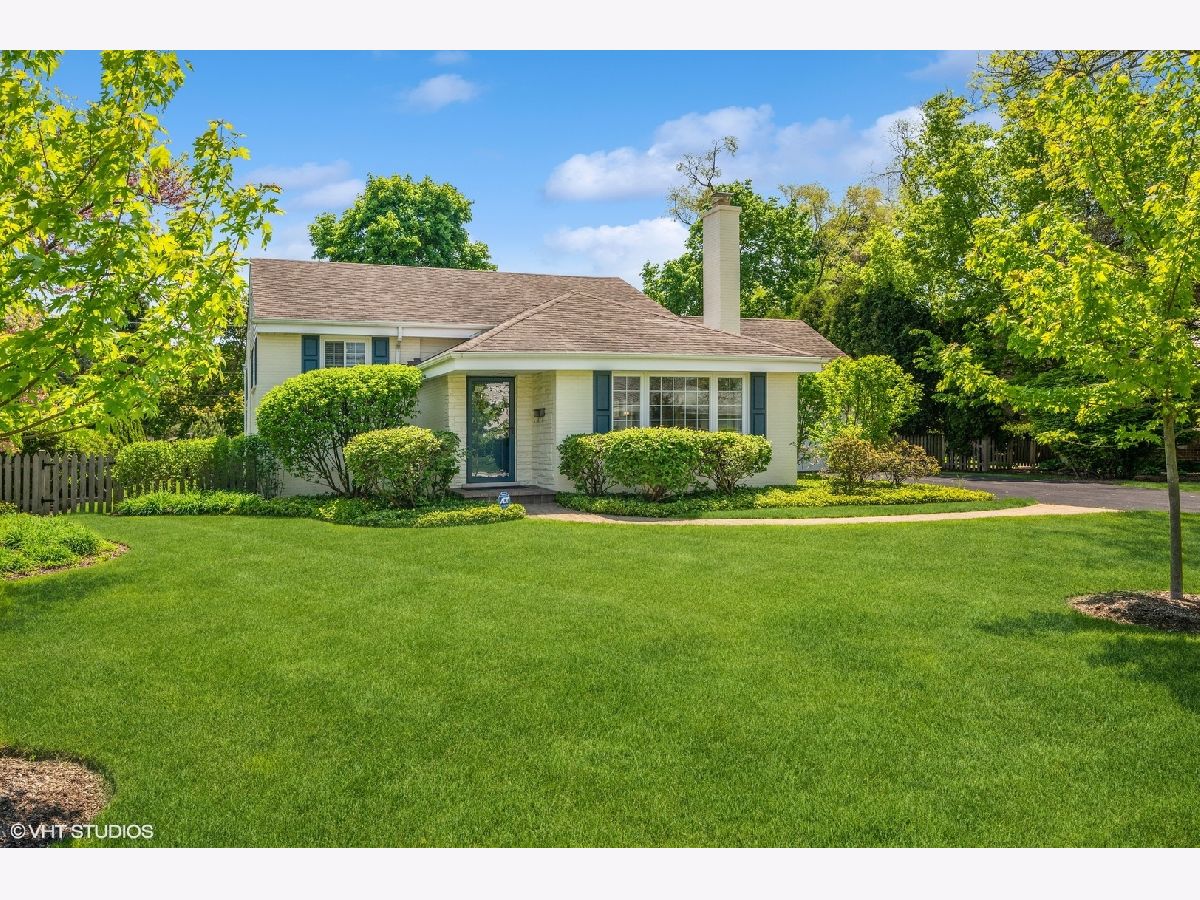
Room Specifics
Total Bedrooms: 3
Bedrooms Above Ground: 3
Bedrooms Below Ground: 0
Dimensions: —
Floor Type: —
Dimensions: —
Floor Type: —
Full Bathrooms: 2
Bathroom Amenities: —
Bathroom in Basement: 0
Rooms: —
Basement Description: Finished,Crawl
Other Specifics
| 2 | |
| — | |
| Asphalt | |
| — | |
| — | |
| 131.55 X 90 | |
| Pull Down Stair | |
| — | |
| — | |
| — | |
| Not in DB | |
| — | |
| — | |
| — | |
| — |
Tax History
| Year | Property Taxes |
|---|---|
| 2009 | $9,036 |
| 2023 | $8,478 |
Contact Agent
Nearby Similar Homes
Nearby Sold Comparables
Contact Agent
Listing Provided By
Compass







