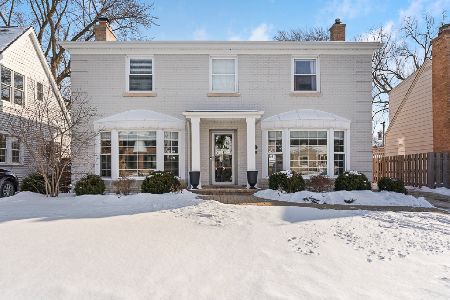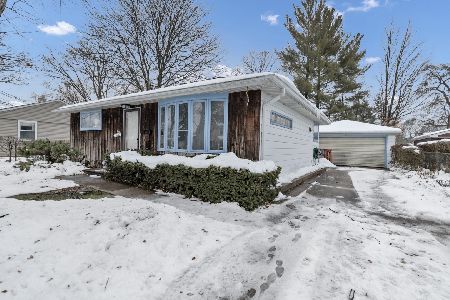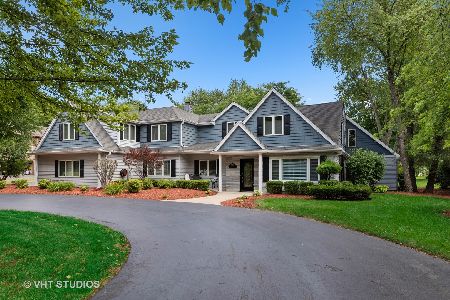911 Illinois Avenue, Arlington Heights, Illinois 60004
$370,000
|
Sold
|
|
| Status: | Closed |
| Sqft: | 0 |
| Cost/Sqft: | — |
| Beds: | 3 |
| Baths: | 3 |
| Year Built: | 1961 |
| Property Taxes: | $6,413 |
| Days On Market: | 5720 |
| Lot Size: | 0,20 |
Description
Beautifully remodeled home!! Walk to train! Shows like a Pottery Barn catalogue! Move in condition, new windows, hardwood floors, built-in book cases, crown moldings, & new eat-in kitchen with maple cabinets & stone counters! Gorgeous new spa bathrooms with granite counters, recessed lights, & exquisite tile work! Fantastic fenced yard and professional landscaping! Brick double wide driveway & patio!
Property Specifics
| Single Family | |
| — | |
| — | |
| 1961 | |
| Partial | |
| — | |
| No | |
| 0.2 |
| Cook | |
| — | |
| 0 / Not Applicable | |
| None | |
| Lake Michigan | |
| Public Sewer | |
| 07547068 | |
| 03301110060000 |
Nearby Schools
| NAME: | DISTRICT: | DISTANCE: | |
|---|---|---|---|
|
Grade School
Patton Elementary School |
25 | — | |
|
Middle School
Thomas Middle School |
25 | Not in DB | |
|
High School
John Hersey High School |
214 | Not in DB | |
Property History
| DATE: | EVENT: | PRICE: | SOURCE: |
|---|---|---|---|
| 17 Sep, 2010 | Sold | $370,000 | MRED MLS |
| 27 Jul, 2010 | Under contract | $399,900 | MRED MLS |
| 4 Jun, 2010 | Listed for sale | $399,900 | MRED MLS |
Room Specifics
Total Bedrooms: 3
Bedrooms Above Ground: 3
Bedrooms Below Ground: 0
Dimensions: —
Floor Type: Hardwood
Dimensions: —
Floor Type: Hardwood
Full Bathrooms: 3
Bathroom Amenities: —
Bathroom in Basement: 0
Rooms: —
Basement Description: Unfinished
Other Specifics
| 1 | |
| Concrete Perimeter | |
| Brick | |
| Patio | |
| Fenced Yard,Landscaped | |
| 50 X 127 | |
| Unfinished | |
| Full | |
| — | |
| Range, Microwave, Dishwasher, Refrigerator, Washer, Dryer, Disposal | |
| Not in DB | |
| — | |
| — | |
| — | |
| — |
Tax History
| Year | Property Taxes |
|---|---|
| 2010 | $6,413 |
Contact Agent
Nearby Similar Homes
Nearby Sold Comparables
Contact Agent
Listing Provided By
RE/MAX Suburban








