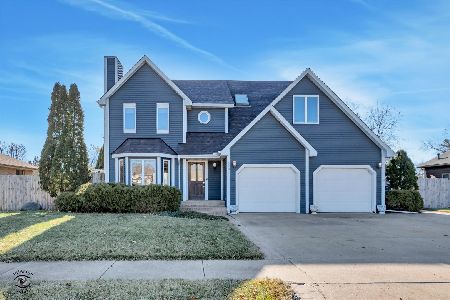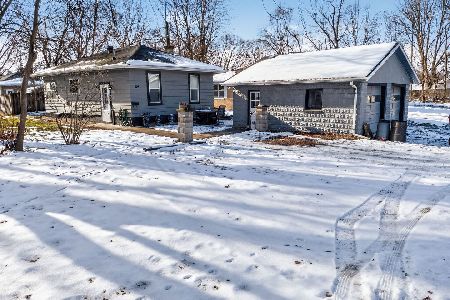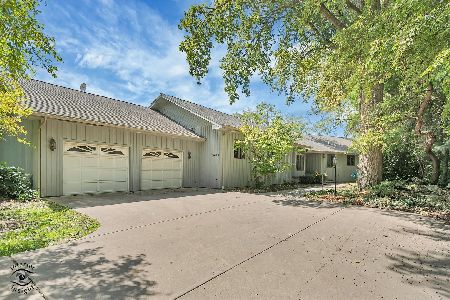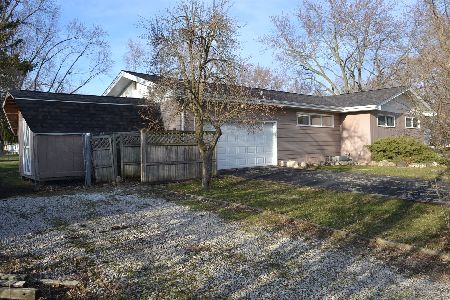911 Joliet Street, Wilmington, Illinois 60481
$184,500
|
Sold
|
|
| Status: | Closed |
| Sqft: | 1,850 |
| Cost/Sqft: | $105 |
| Beds: | 3 |
| Baths: | 2 |
| Year Built: | 1965 |
| Property Taxes: | $4,634 |
| Days On Market: | 2426 |
| Lot Size: | 0,20 |
Description
Come and check out this spacious 3 bedroom, 2 bath ranch with 1 car attached garage and full partially finished basement with many - SO MANY - updates! Enter to the wide hallway with Master Suite with updated floors and HUGE closets. The 2nd & 3rd bedrooms have similarly generous closet space. Two of the bedroom floors have original hardwood under newly installed wood laminate. Hall bathroom was recently remodeled. Kitchen with lots of counter space and oak cabinets has stainless steel appliances. Dining room situated between kitchen and large living room with fireplace. The den sits between the dining room and garage entrance and windows provide lots of natural light. Basement has 2 sump pumps, is waterproofed and partially finished. Likewise includes a fresh new bonus room that would be a great rec room or family room! The fenced backyard with large patio is the perfect location for gatherings or quiet afternoons. Minutes from shopping, restaurants, Historic Rt 66 and Interstate 55.
Property Specifics
| Single Family | |
| — | |
| Ranch | |
| 1965 | |
| Full | |
| — | |
| No | |
| 0.2 |
| Will | |
| — | |
| 0 / Not Applicable | |
| None | |
| Public | |
| Public Sewer | |
| 10418058 | |
| 0317362100050000 |
Property History
| DATE: | EVENT: | PRICE: | SOURCE: |
|---|---|---|---|
| 28 Oct, 2019 | Sold | $184,500 | MRED MLS |
| 30 Sep, 2019 | Under contract | $193,500 | MRED MLS |
| — | Last price change | $197,500 | MRED MLS |
| 14 Jun, 2019 | Listed for sale | $199,900 | MRED MLS |
Room Specifics
Total Bedrooms: 3
Bedrooms Above Ground: 3
Bedrooms Below Ground: 0
Dimensions: —
Floor Type: Carpet
Dimensions: —
Floor Type: Wood Laminate
Full Bathrooms: 2
Bathroom Amenities: —
Bathroom in Basement: 0
Rooms: Den
Basement Description: Partially Finished
Other Specifics
| 1 | |
| — | |
| Concrete | |
| Patio, Storms/Screens | |
| Fenced Yard | |
| 66 X 132 | |
| Pull Down Stair | |
| Full | |
| Wood Laminate Floors, First Floor Bedroom, First Floor Full Bath | |
| Range, Microwave, Dishwasher, Refrigerator, Washer, Dryer, Disposal, Stainless Steel Appliance(s), Range Hood, Water Softener Owned | |
| Not in DB | |
| — | |
| — | |
| — | |
| Wood Burning |
Tax History
| Year | Property Taxes |
|---|---|
| 2019 | $4,634 |
Contact Agent
Nearby Similar Homes
Nearby Sold Comparables
Contact Agent
Listing Provided By
Sancken Sole Realty








