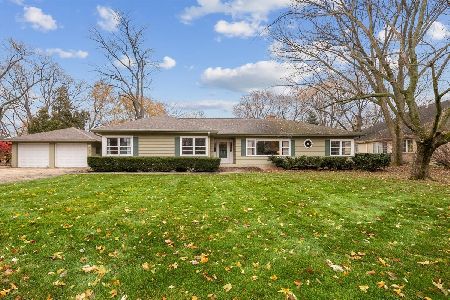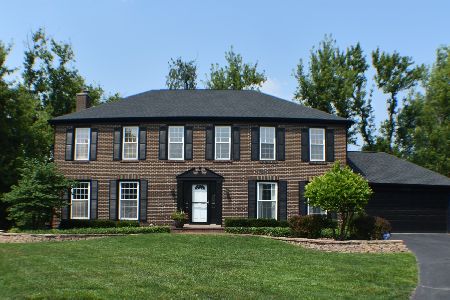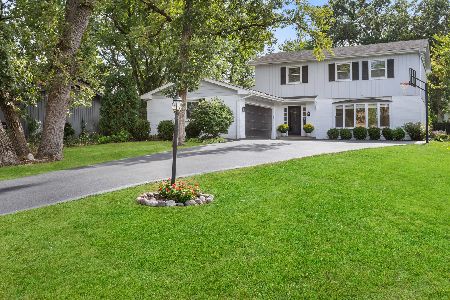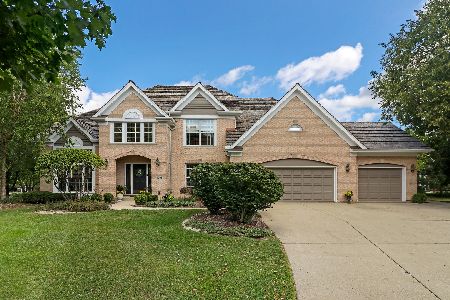911 Lakewood Drive, Barrington, Illinois 60010
$680,000
|
Sold
|
|
| Status: | Closed |
| Sqft: | 2,800 |
| Cost/Sqft: | $245 |
| Beds: | 5 |
| Baths: | 4 |
| Year Built: | 1992 |
| Property Taxes: | $12,579 |
| Days On Market: | 1764 |
| Lot Size: | 0,42 |
Description
Bright and beautiful! Prepare to be wowed by this home in the Lakeview subdivision from the moment you step inside you will be greeted by the two-story foyer, flanked by formal living and dining rooms, all flooded with light. The white eat-in kitchen is ideal for home chefs with stainless steel appliances, granite countertops, center island, and butler's pantry pass through to the dining room. Kitchen opens open to spacious family room complete with a brick fireplace and oversized sliders out to the deck and brick paver patio! Other first floor features include: hardwood floors throughout, recessed lighting, powder room, and laundry room. Upstairs you will find four spacious bedrooms including the primary suite with trayed ceilings, plenty of closet space, and an ensuite bath with double vanities, separate soaking tub and shower. The full, finished basement is perfect for living and entertaining! Plenty of recreation space along with a wet bar and ample storage. The fifth bedroom with full bath is perfect for guests. Relax on warm evenings on the deck or brick paver patio in your deep back yard! Take the path across the street to elementary and middle schools or the soccer fields and parks. Welcome home!
Property Specifics
| Single Family | |
| — | |
| — | |
| 1992 | |
| Full,English | |
| — | |
| No | |
| 0.42 |
| Cook | |
| Lakeview | |
| 800 / Annual | |
| Other | |
| Public | |
| Public Sewer | |
| 10990451 | |
| 02061140300000 |
Nearby Schools
| NAME: | DISTRICT: | DISTANCE: | |
|---|---|---|---|
|
Grade School
Arnett C Lines Elementary School |
220 | — | |
|
Middle School
Barrington Middle School - Stati |
220 | Not in DB | |
|
High School
Barrington High School |
220 | Not in DB | |
Property History
| DATE: | EVENT: | PRICE: | SOURCE: |
|---|---|---|---|
| 1 Jul, 2019 | Sold | $585,000 | MRED MLS |
| 17 May, 2019 | Under contract | $595,000 | MRED MLS |
| 13 May, 2019 | Listed for sale | $595,000 | MRED MLS |
| 8 Apr, 2021 | Sold | $680,000 | MRED MLS |
| 11 Feb, 2021 | Under contract | $685,000 | MRED MLS |
| 8 Feb, 2021 | Listed for sale | $685,000 | MRED MLS |
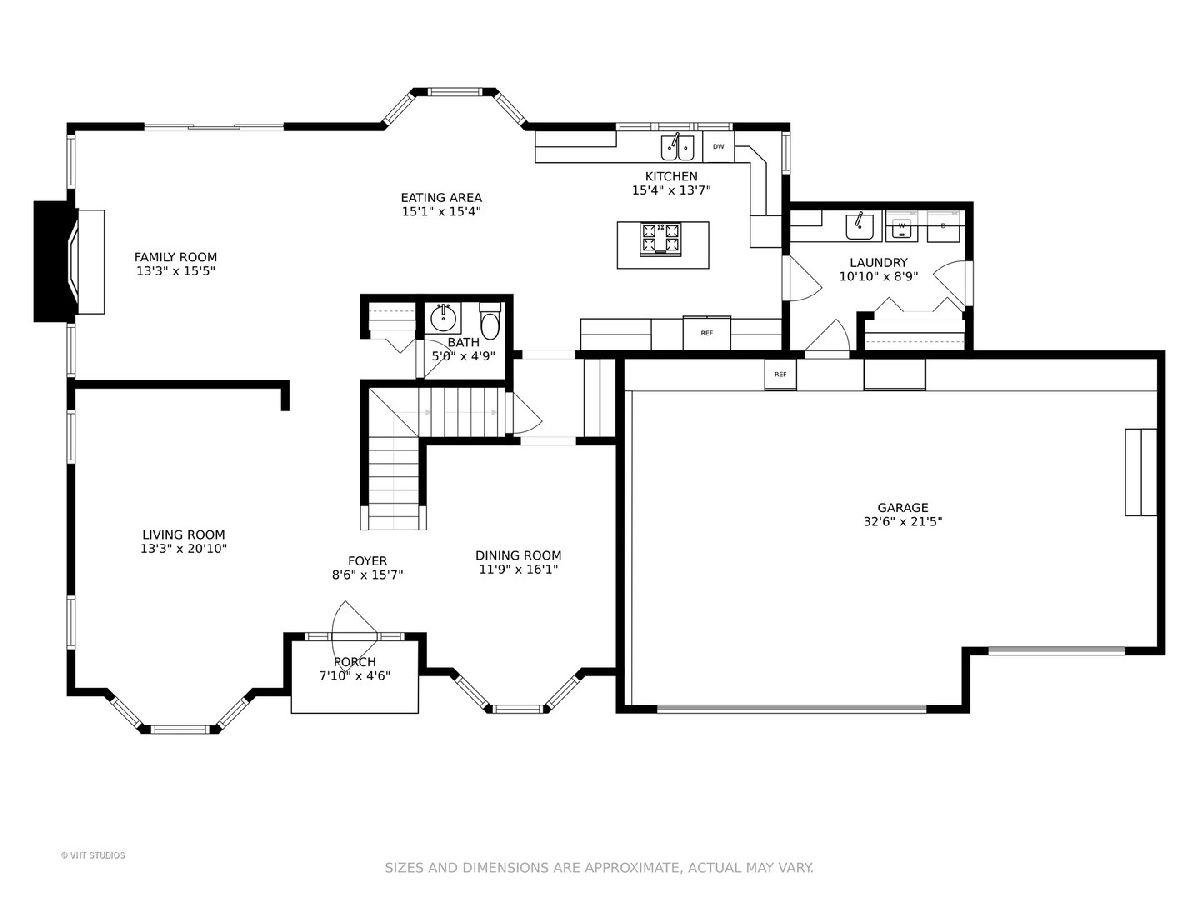
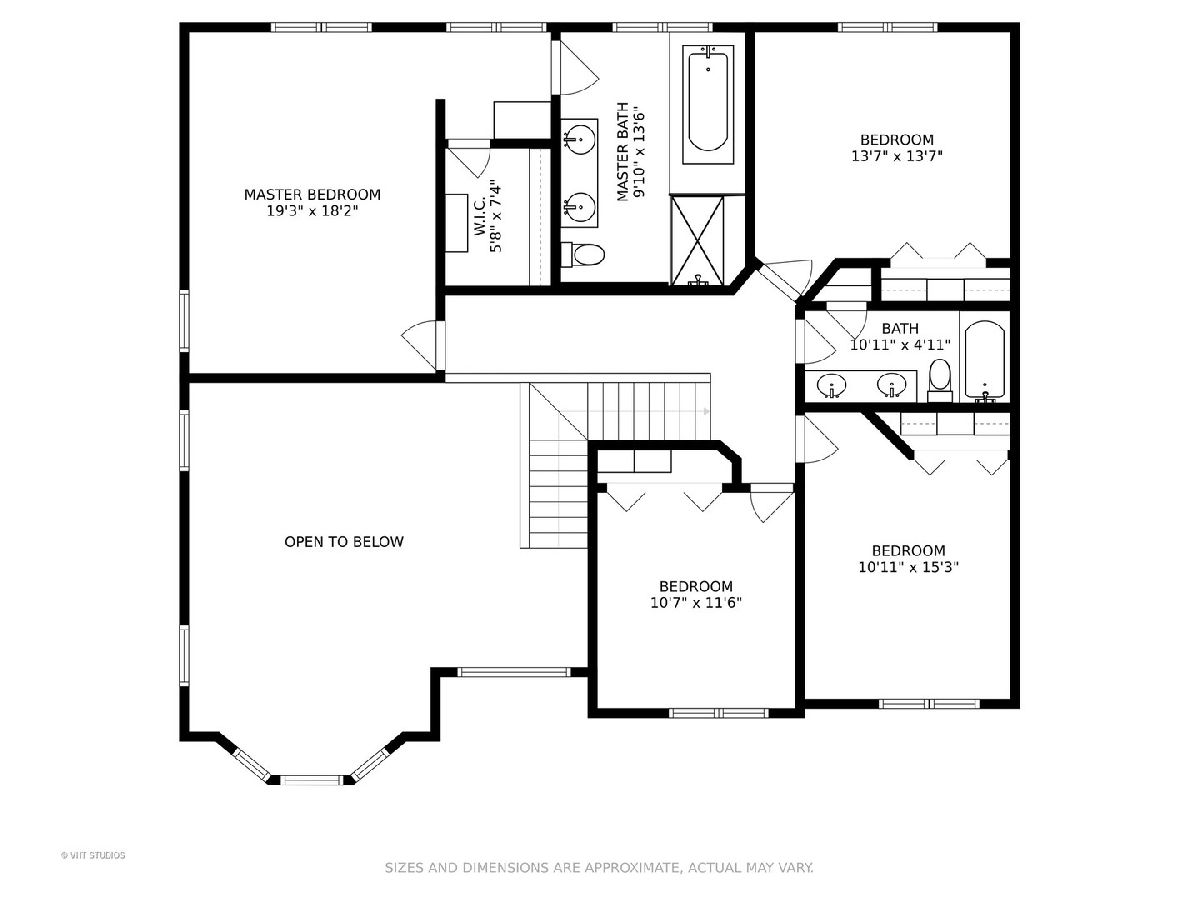
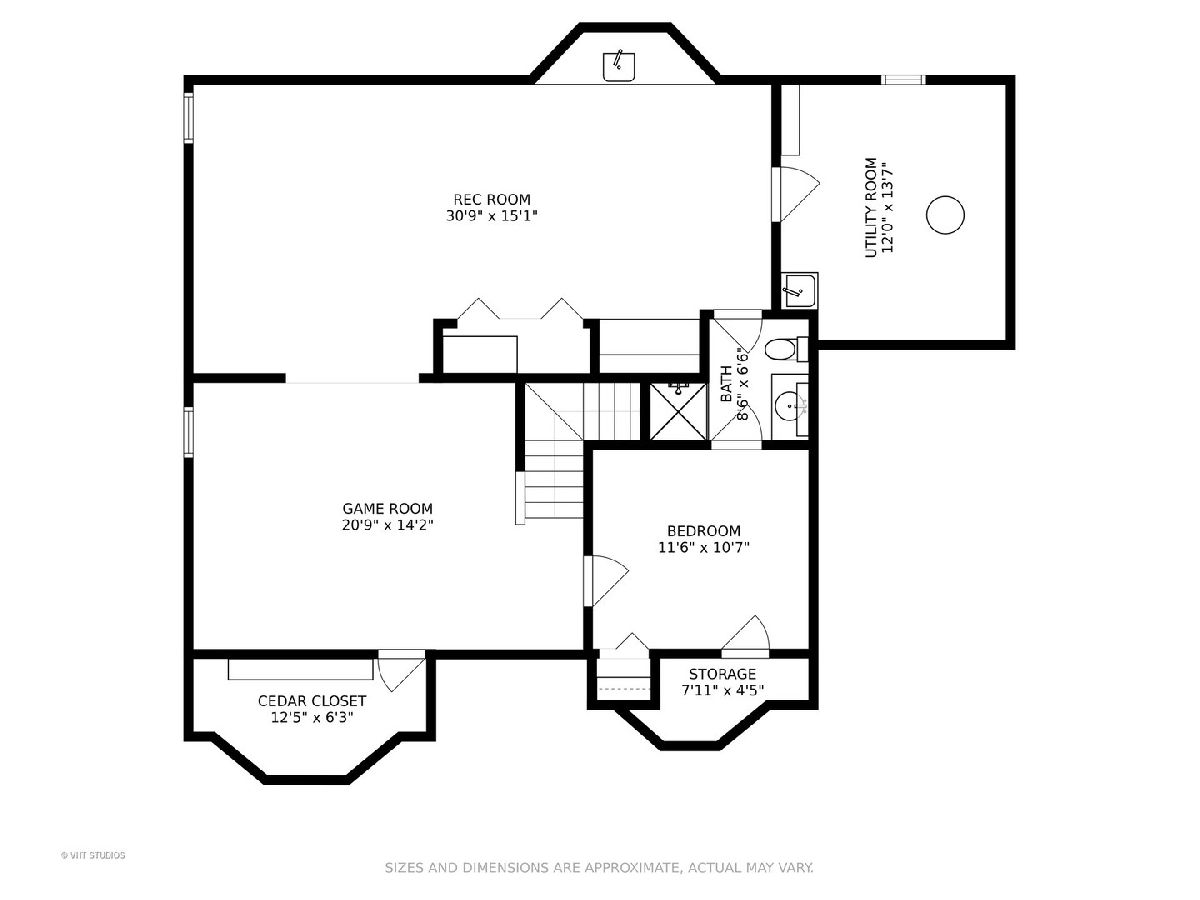
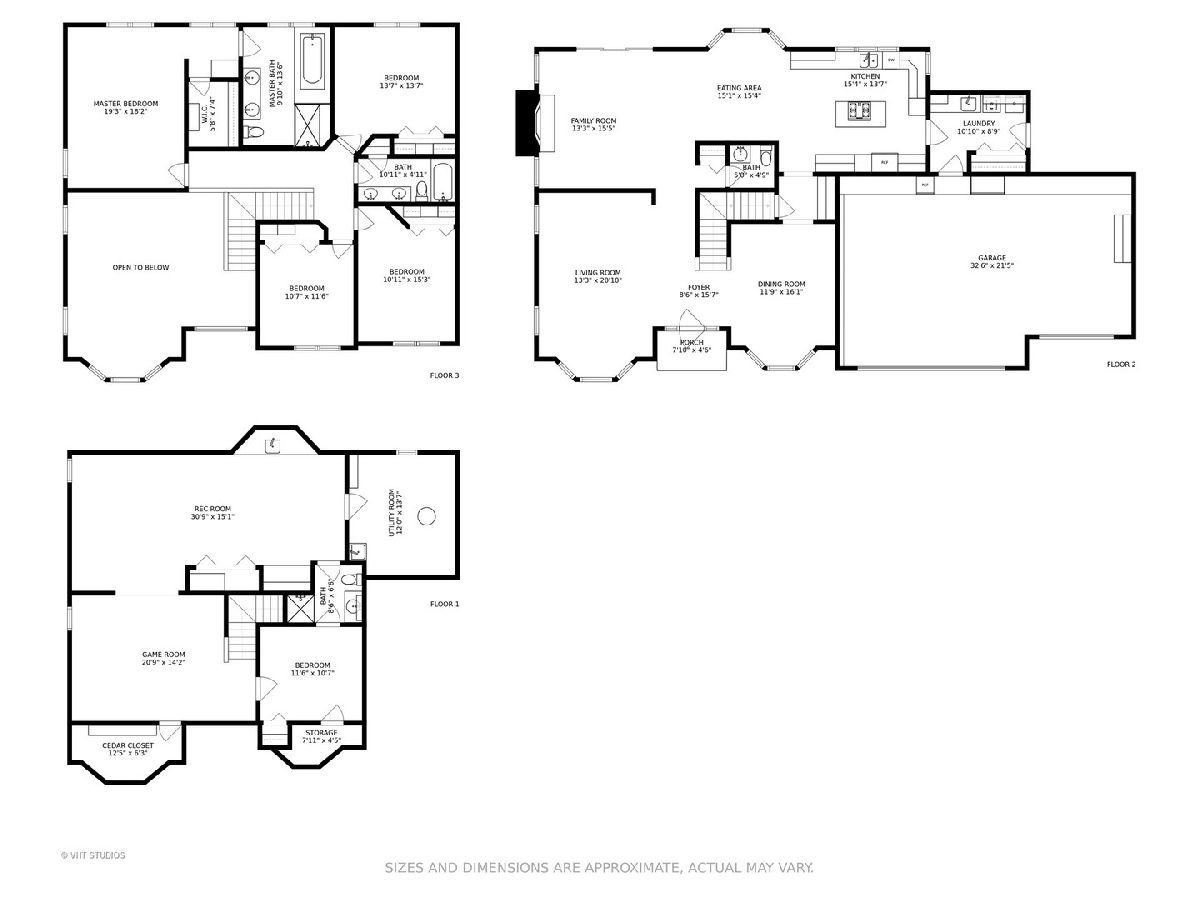
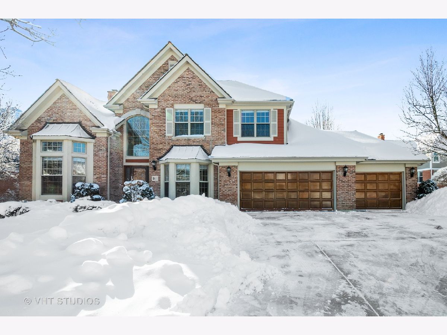
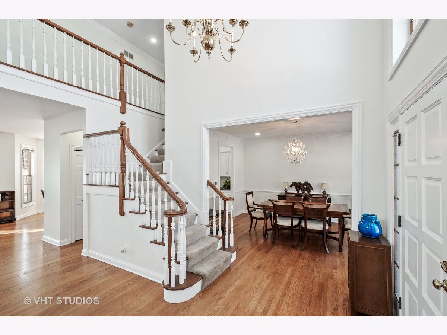
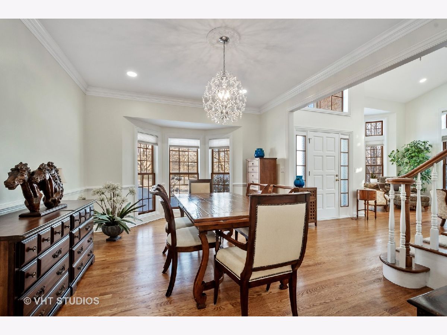
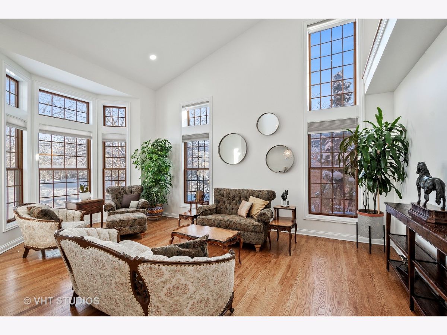
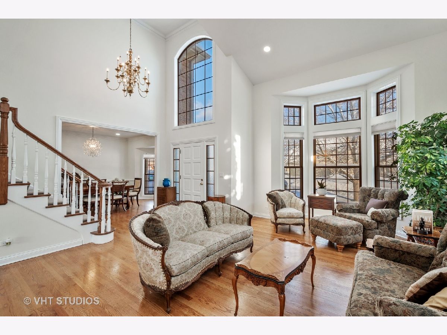
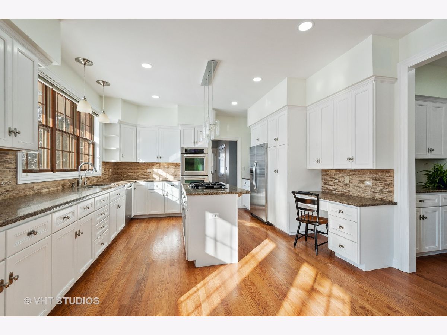
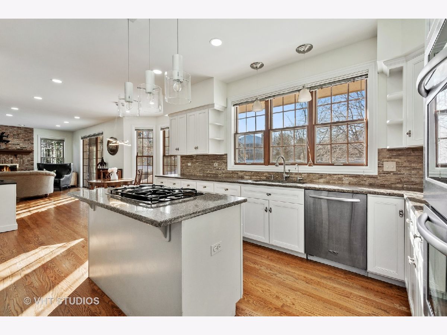
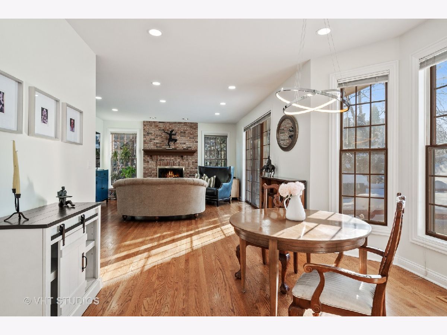
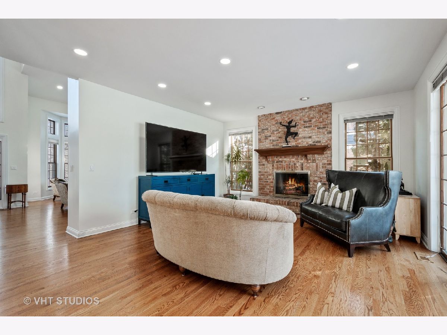
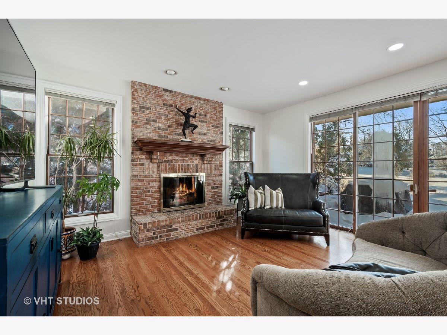
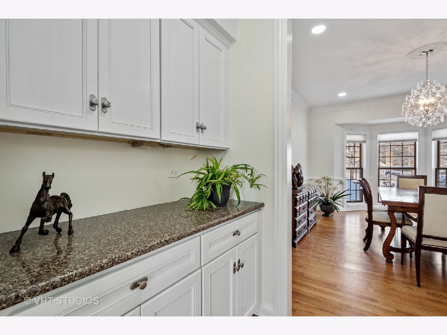
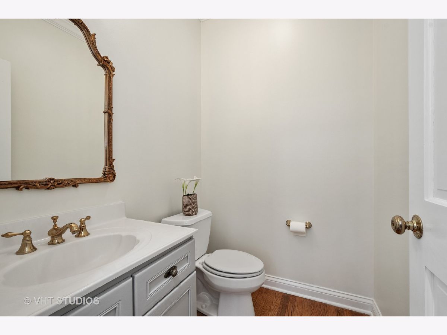
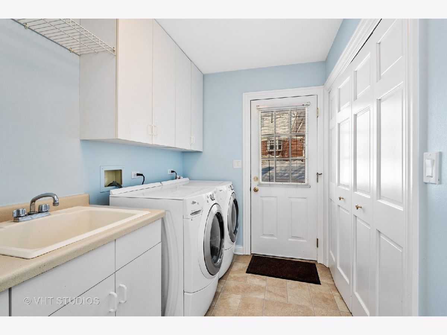
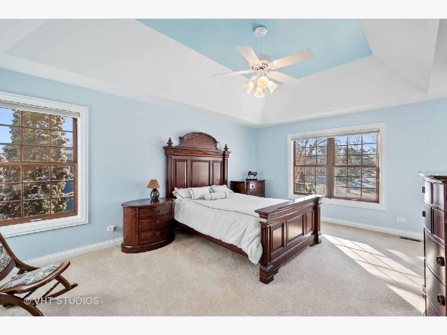
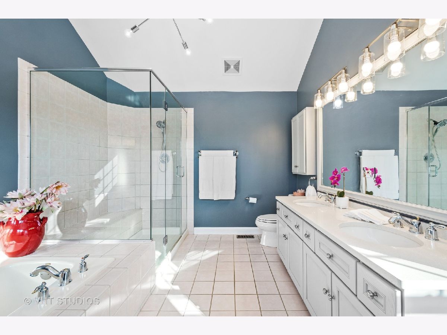
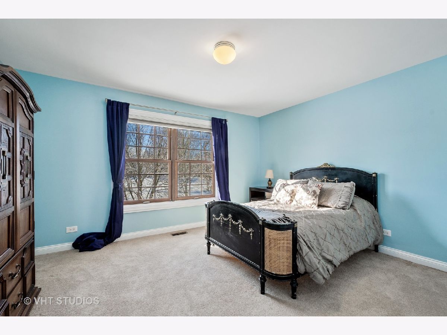
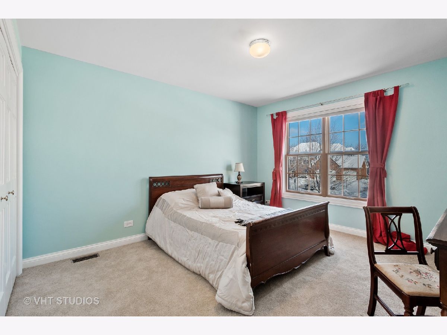
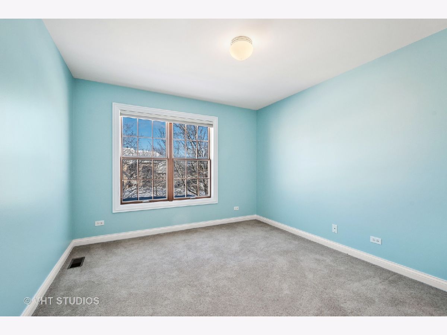
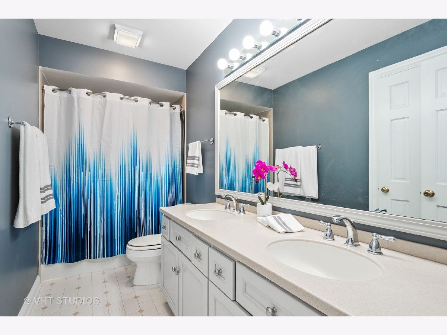
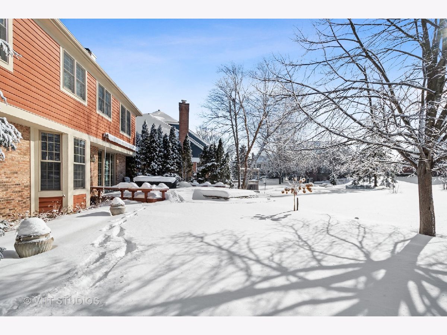
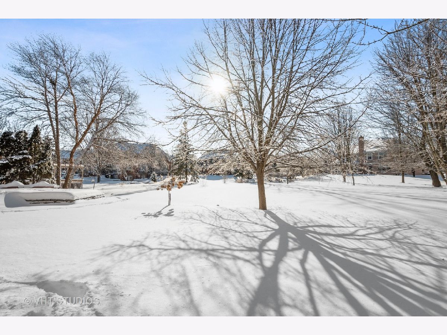
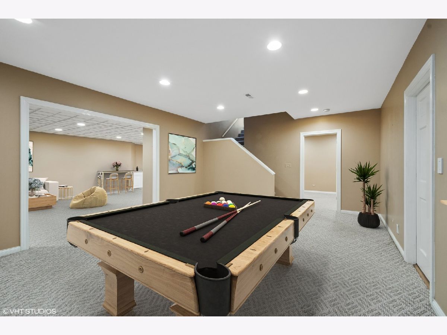
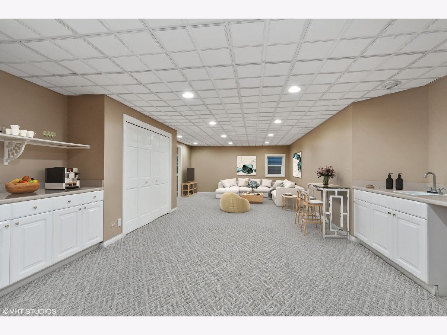
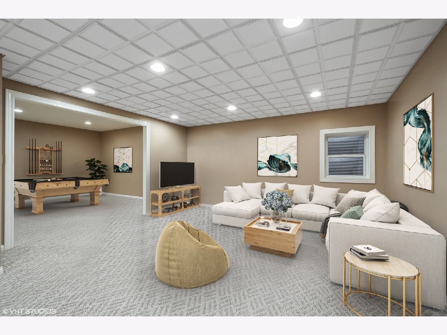
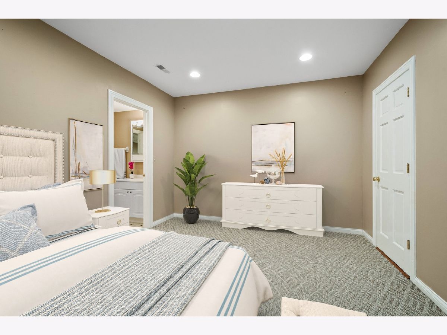
Room Specifics
Total Bedrooms: 5
Bedrooms Above Ground: 5
Bedrooms Below Ground: 0
Dimensions: —
Floor Type: Carpet
Dimensions: —
Floor Type: Carpet
Dimensions: —
Floor Type: Carpet
Dimensions: —
Floor Type: —
Full Bathrooms: 4
Bathroom Amenities: Whirlpool,Separate Shower,Double Sink
Bathroom in Basement: 1
Rooms: Bedroom 5,Eating Area,Recreation Room,Game Room,Foyer
Basement Description: Finished
Other Specifics
| 3 | |
| Concrete Perimeter | |
| Concrete | |
| Deck, Brick Paver Patio | |
| Landscaped | |
| 90X216X39X34X191 | |
| — | |
| Full | |
| Vaulted/Cathedral Ceilings, Bar-Wet, Hardwood Floors, First Floor Laundry, Walk-In Closet(s) | |
| Range, Microwave, Dishwasher, Refrigerator, Washer, Dryer, Disposal, Down Draft | |
| Not in DB | |
| Park, Street Paved | |
| — | |
| — | |
| Attached Fireplace Doors/Screen, Gas Log, Gas Starter |
Tax History
| Year | Property Taxes |
|---|---|
| 2019 | $11,853 |
| 2021 | $12,579 |
Contact Agent
Nearby Similar Homes
Nearby Sold Comparables
Contact Agent
Listing Provided By
@properties

