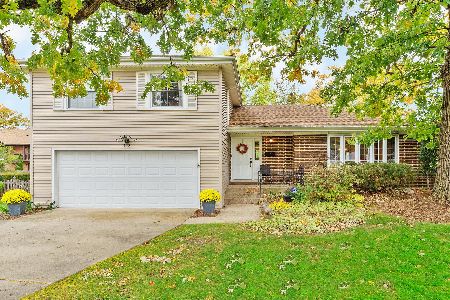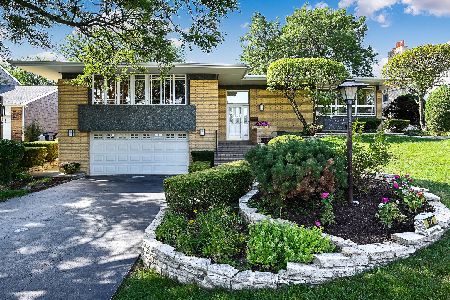911 Linden Court, Western Springs, Illinois 60558
$625,000
|
Sold
|
|
| Status: | Closed |
| Sqft: | 3,140 |
| Cost/Sqft: | $207 |
| Beds: | 5 |
| Baths: | 4 |
| Year Built: | 1973 |
| Property Taxes: | $7,347 |
| Days On Market: | 1645 |
| Lot Size: | 0,22 |
Description
Expanded Western Springs Gem with a 1st Floor Grand Master suite & family room addition! Located on a nice size lot on a quiet Cul De Sac. Spacious original master bedroom on 2nd floor is Ensuite with pretty views of yard & a nice size closet too. Sharp updated large kitchen with island and breakfast area. Kitchen/breakfast room open to family room with vaulted ceiling. First floor laundry room. 2nd floor features a total of 4 bedrooms and 2 full baths. Unfinished basement with great potential to finish more living space. Plenty of storage too. Lovely deck off family room and pretty yard. Disability access from garage. Furnace newer last 5 years. Some of the fun Ridgewood neighborhood activities have included: Halloween Party in the park; 4TH of July bike parade; progressive dinners; concerts; etc.. Highly rated schools. Commuter train from Western Springs to Chicago. Easy access to tollways.
Property Specifics
| Single Family | |
| — | |
| Traditional | |
| 1973 | |
| Partial | |
| — | |
| No | |
| 0.22 |
| Cook | |
| Ridgewood | |
| 0 / Not Applicable | |
| None | |
| Public | |
| Public Sewer | |
| 11162589 | |
| 18182200320000 |
Nearby Schools
| NAME: | DISTRICT: | DISTANCE: | |
|---|---|---|---|
|
Grade School
Highlands Elementary School |
106 | — | |
|
Middle School
Highlands Middle School |
106 | Not in DB | |
|
High School
Lyons Twp High School |
204 | Not in DB | |
Property History
| DATE: | EVENT: | PRICE: | SOURCE: |
|---|---|---|---|
| 7 Oct, 2021 | Sold | $625,000 | MRED MLS |
| 6 Sep, 2021 | Under contract | $650,000 | MRED MLS |
| 20 Jul, 2021 | Listed for sale | $650,000 | MRED MLS |
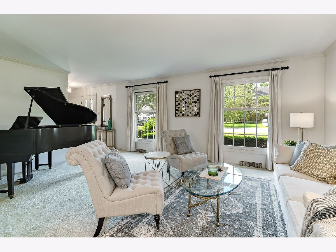
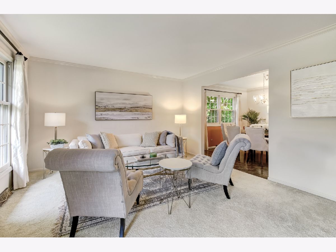
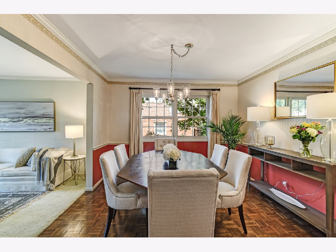
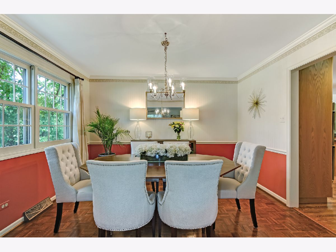
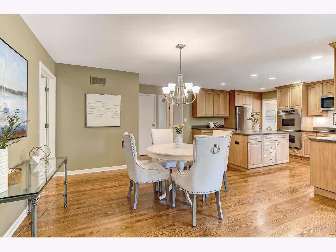
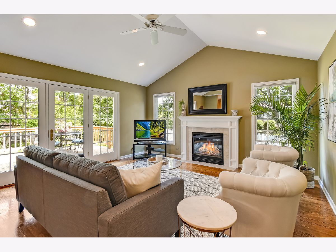
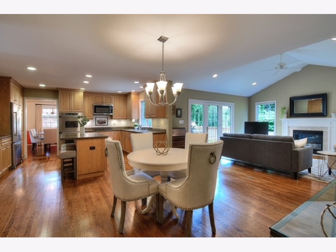
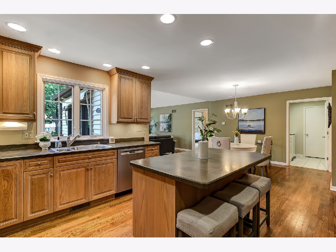
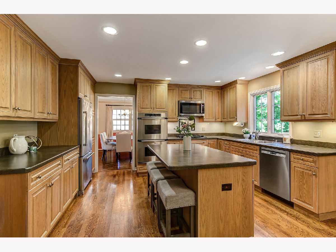
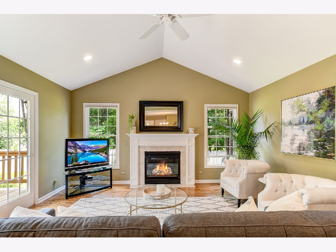
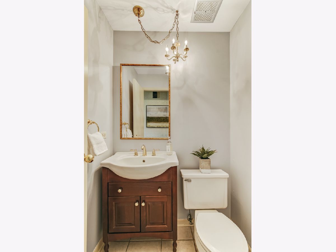
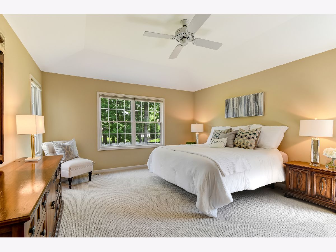
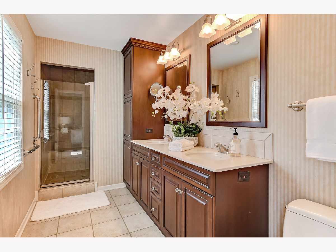
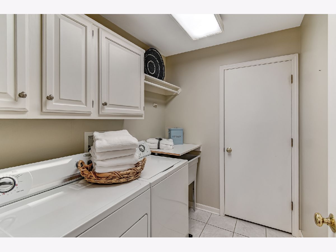
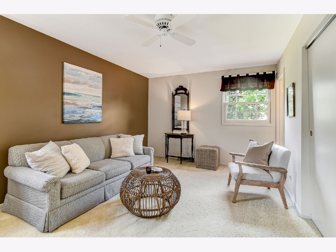
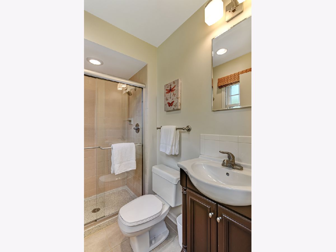
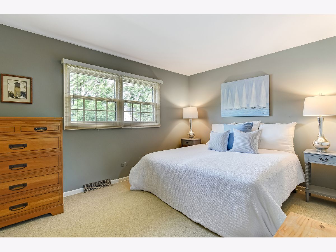
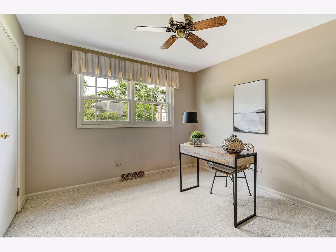
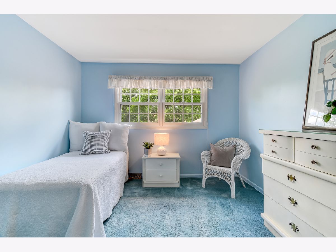
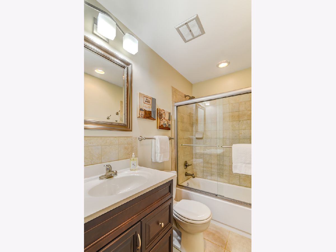
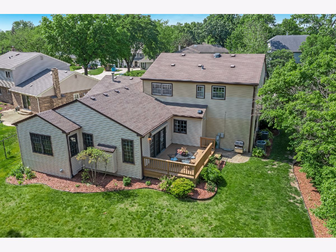
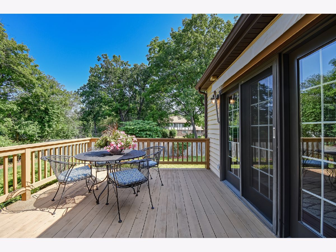
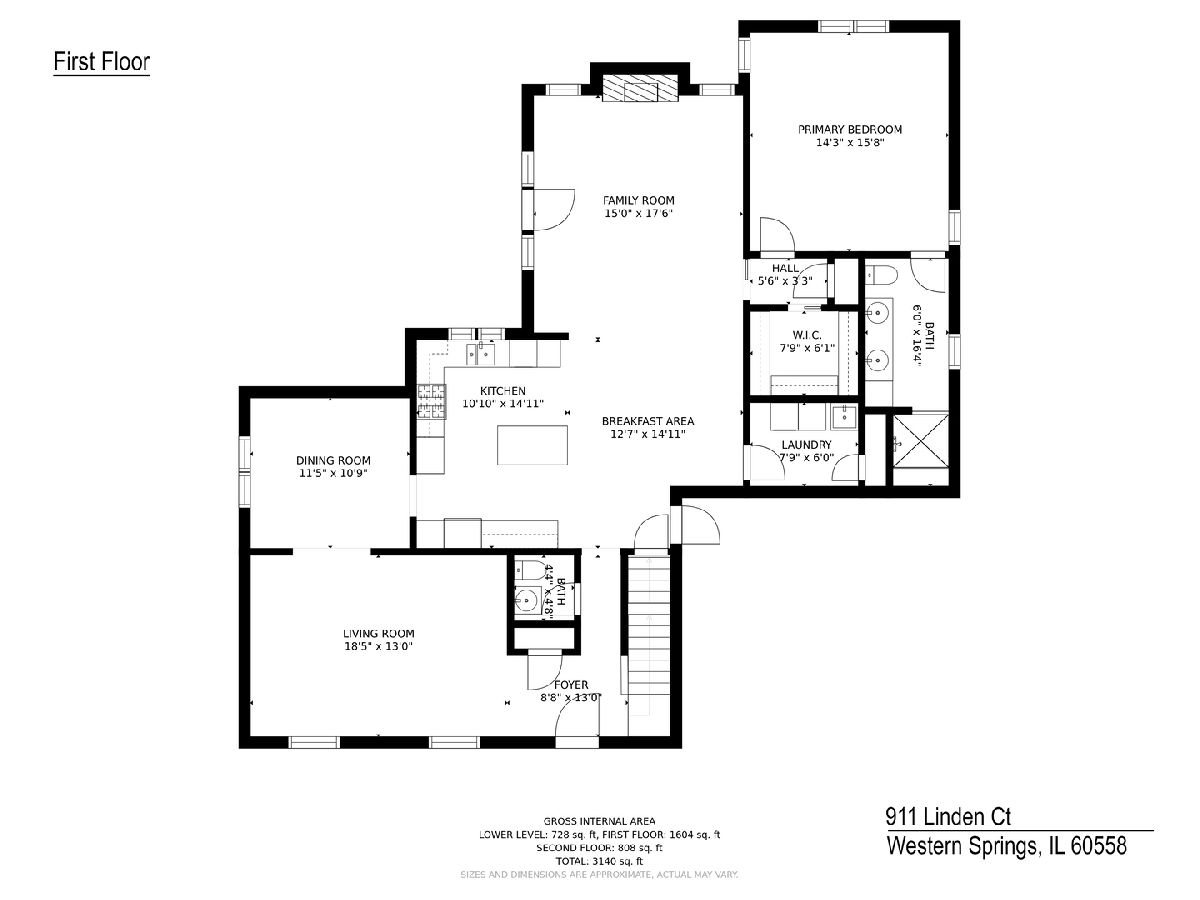
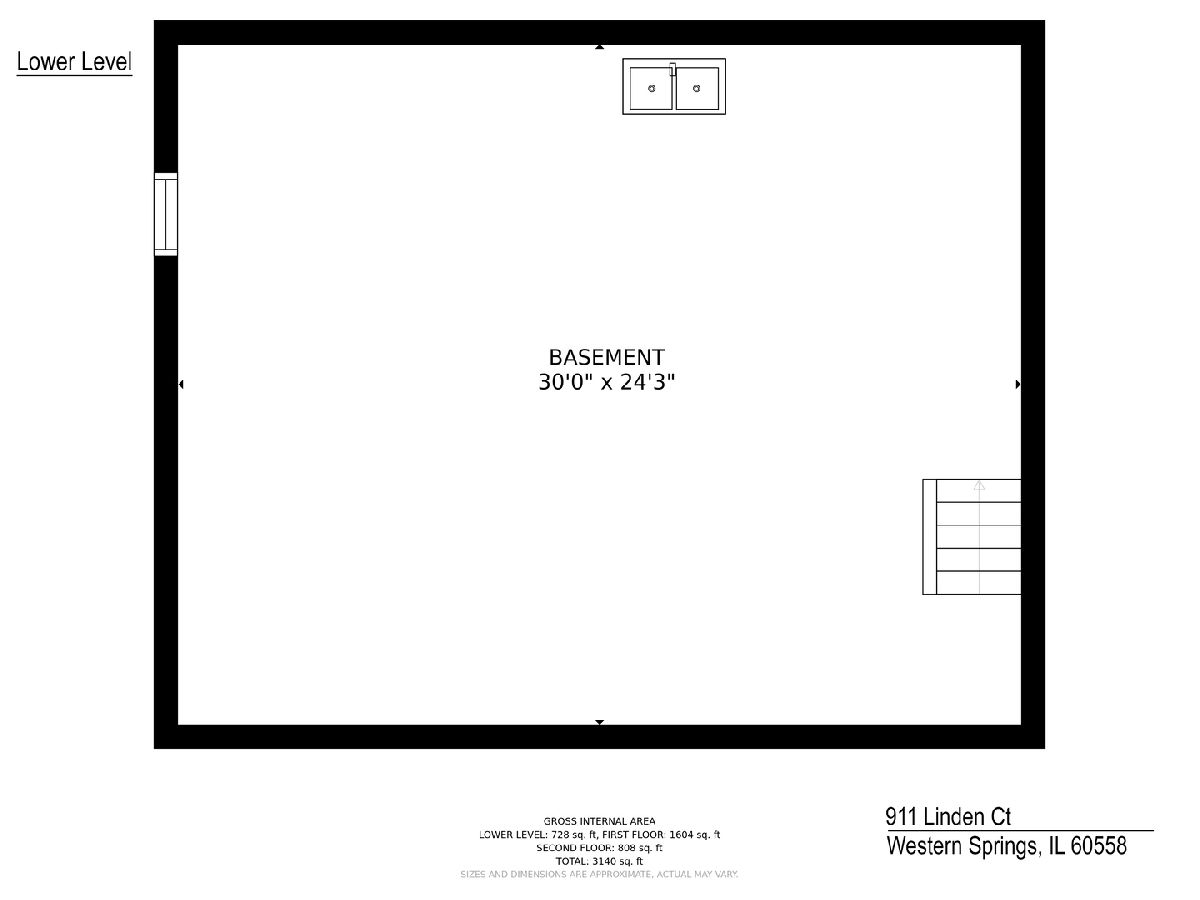
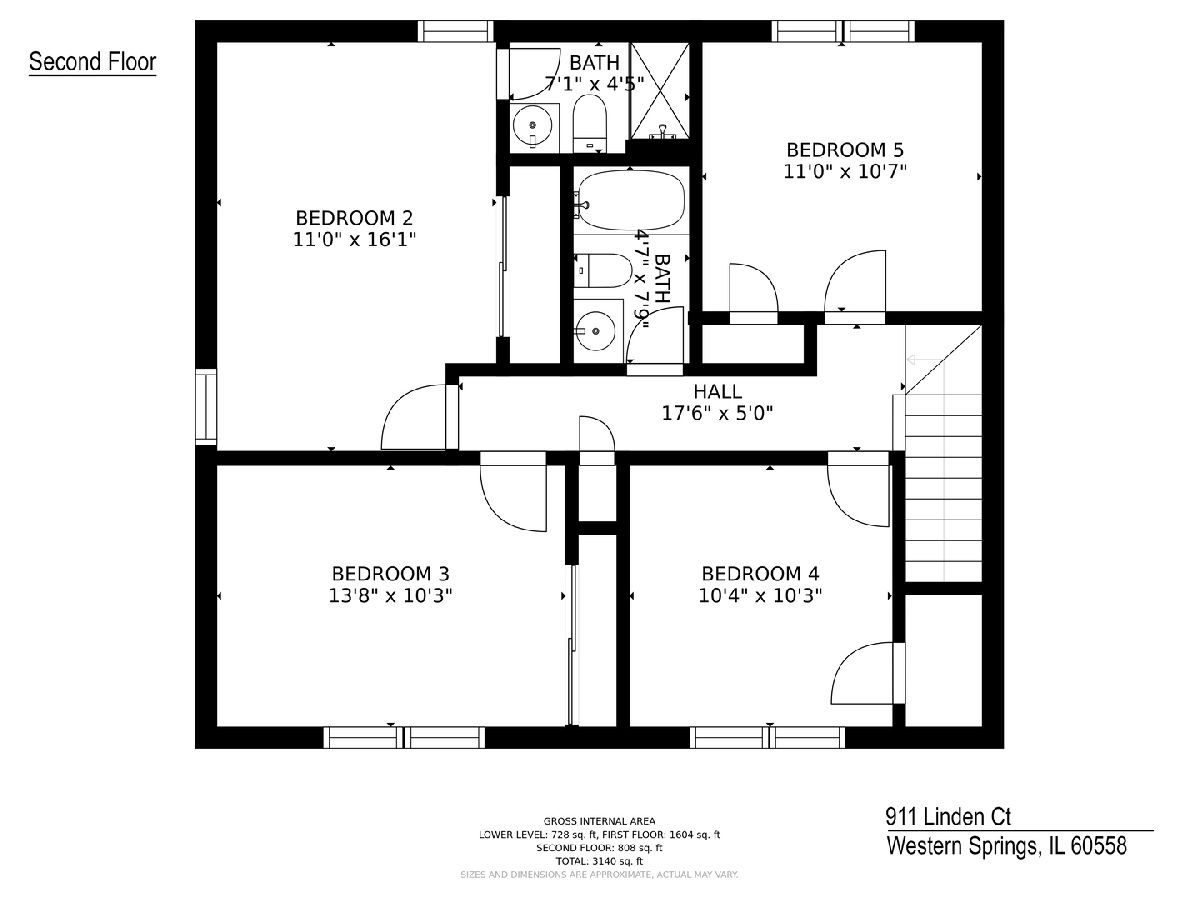
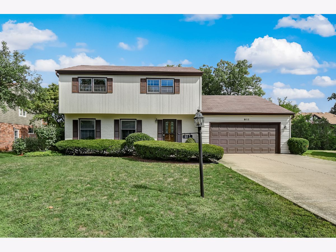
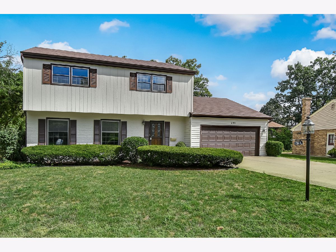
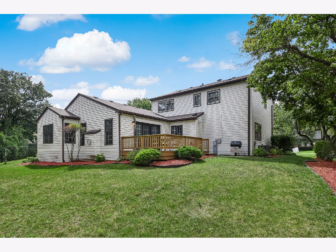
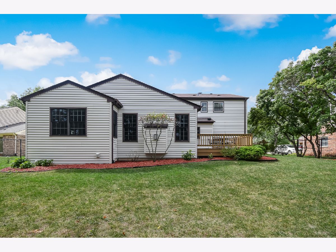
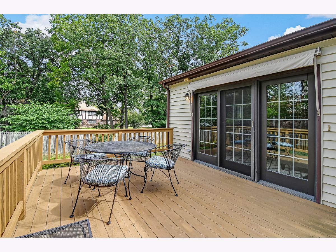
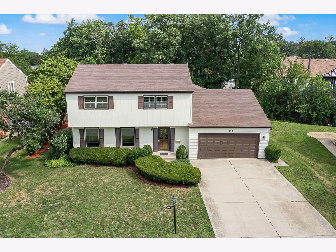
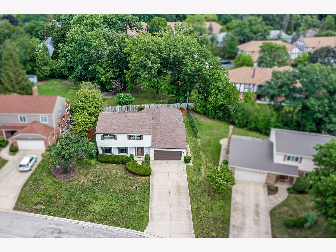
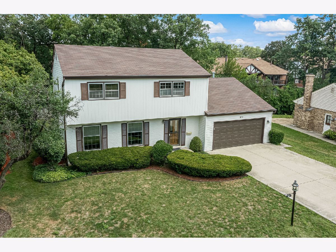
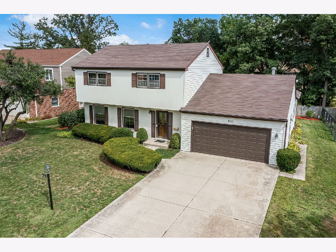
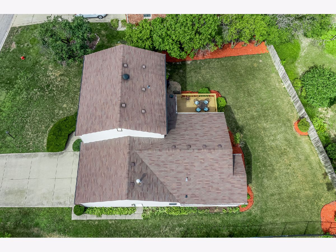
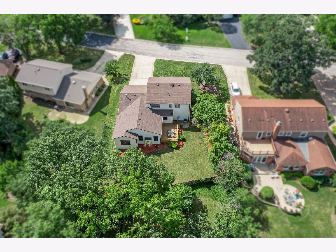
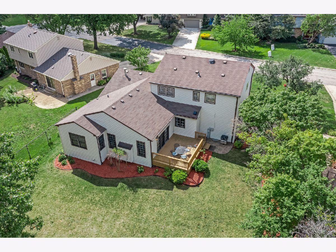
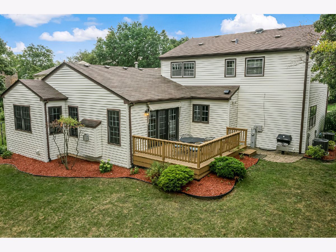
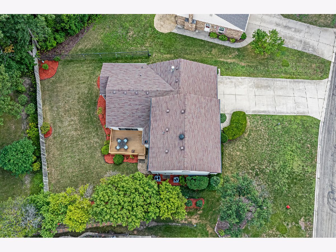
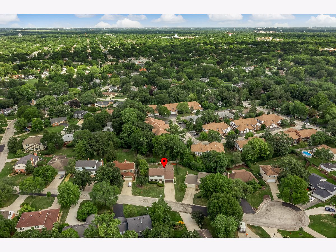
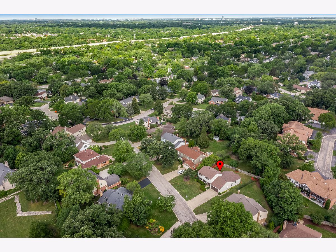
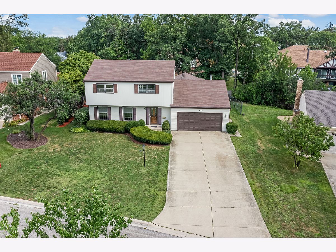
Room Specifics
Total Bedrooms: 5
Bedrooms Above Ground: 5
Bedrooms Below Ground: 0
Dimensions: —
Floor Type: Carpet
Dimensions: —
Floor Type: Carpet
Dimensions: —
Floor Type: Carpet
Dimensions: —
Floor Type: —
Full Bathrooms: 4
Bathroom Amenities: Separate Shower,Double Sink
Bathroom in Basement: 0
Rooms: Walk In Closet,Bedroom 5,Breakfast Room
Basement Description: Unfinished
Other Specifics
| 2 | |
| — | |
| Concrete | |
| Deck | |
| Cul-De-Sac | |
| 75 X 104 X92 X 141 | |
| — | |
| Full | |
| Vaulted/Cathedral Ceilings, Hardwood Floors, First Floor Bedroom, First Floor Laundry, First Floor Full Bath, Walk-In Closet(s) | |
| Double Oven, Microwave, Dishwasher, Refrigerator, Washer, Dryer, Disposal, Cooktop | |
| Not in DB | |
| Park, Curbs, Street Lights | |
| — | |
| — | |
| Gas Log, Gas Starter |
Tax History
| Year | Property Taxes |
|---|---|
| 2021 | $7,347 |
Contact Agent
Nearby Similar Homes
Nearby Sold Comparables
Contact Agent
Listing Provided By
@properties









