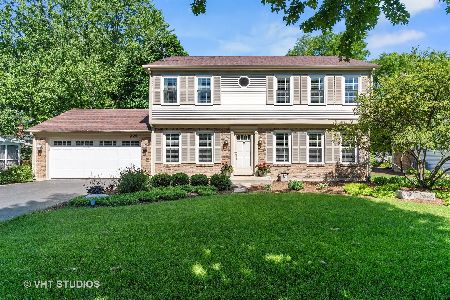911 Lindrick Court, Naperville, Illinois 60563
$630,000
|
Sold
|
|
| Status: | Closed |
| Sqft: | 3,414 |
| Cost/Sqft: | $190 |
| Beds: | 5 |
| Baths: | 5 |
| Year Built: | 1975 |
| Property Taxes: | $12,449 |
| Days On Market: | 3666 |
| Lot Size: | 0,41 |
Description
A rare find in Cress Creek at this price! Major expansion to 3414 SF plus a 3rd car garage! Complete renovation! 5 bedrooms, 4 1/2 baths! Huge wooded culdesac lot! Hardwood floors throughout the 1st floor. Formal living room is open to family room. Inviting Dining Room has many details that include crown molding wainscoting, and a Butler's pantry. Spacious gourmet kitchen includes custom white cabinetry with two-tier crown molding, pillar, large island with Bar seating, under-cabinet lighting, double ovens, & cook-top. Granite counter-tops. Large Breakfast Room! Family Room features a wood-burning fireplace flanked by bookshelves on each side. 1st floor office/bedroom with closet. Full bath adjacent to office/bedroom. Perfect in law or Nanny Suite. Plus 1st floor half bath. 5 large bedrooms on 2nd floor and 3 full baths! Huge Master Suite with a Sitting area & stunning Master Bath. Full basement, partially finished with Bar area. Perfect for entertaining! Fabulous backyard with patio
Property Specifics
| Single Family | |
| — | |
| Colonial | |
| 1975 | |
| Partial | |
| — | |
| No | |
| 0.41 |
| Du Page | |
| Cress Creek | |
| 0 / Not Applicable | |
| None | |
| Lake Michigan | |
| Public Sewer | |
| 09110512 | |
| 0711405025 |
Nearby Schools
| NAME: | DISTRICT: | DISTANCE: | |
|---|---|---|---|
|
Grade School
Mill Street Elementary School |
203 | — | |
|
Middle School
Jefferson Junior High School |
203 | Not in DB | |
|
High School
Naperville North High School |
203 | Not in DB | |
Property History
| DATE: | EVENT: | PRICE: | SOURCE: |
|---|---|---|---|
| 22 Apr, 2016 | Sold | $630,000 | MRED MLS |
| 8 Mar, 2016 | Under contract | $649,900 | MRED MLS |
| 5 Jan, 2016 | Listed for sale | $649,900 | MRED MLS |
Room Specifics
Total Bedrooms: 5
Bedrooms Above Ground: 5
Bedrooms Below Ground: 0
Dimensions: —
Floor Type: Carpet
Dimensions: —
Floor Type: Carpet
Dimensions: —
Floor Type: Carpet
Dimensions: —
Floor Type: —
Full Bathrooms: 5
Bathroom Amenities: Separate Shower,Double Sink,European Shower
Bathroom in Basement: 0
Rooms: Bedroom 5,Office,Play Room,Recreation Room
Basement Description: Partially Finished
Other Specifics
| 3 | |
| Concrete Perimeter | |
| Asphalt | |
| Balcony, Patio, Porch, Brick Paver Patio, Storms/Screens | |
| Cul-De-Sac,Landscaped,Wooded | |
| 89 X 152 | |
| — | |
| Full | |
| Bar-Wet, Hardwood Floors, Heated Floors, First Floor Bedroom, In-Law Arrangement, First Floor Full Bath | |
| Double Oven, Microwave, Dishwasher, Refrigerator, Disposal | |
| Not in DB | |
| Clubhouse, Pool, Tennis Courts, Sidewalks, Street Paved | |
| — | |
| — | |
| Gas Log, Gas Starter |
Tax History
| Year | Property Taxes |
|---|---|
| 2016 | $12,449 |
Contact Agent
Nearby Similar Homes
Nearby Sold Comparables
Contact Agent
Listing Provided By
Baird & Warner







