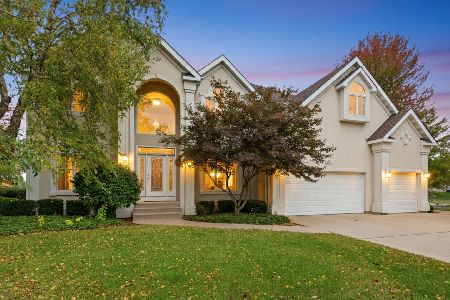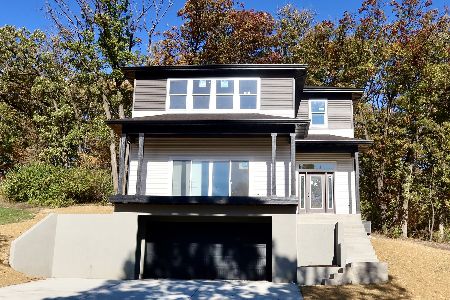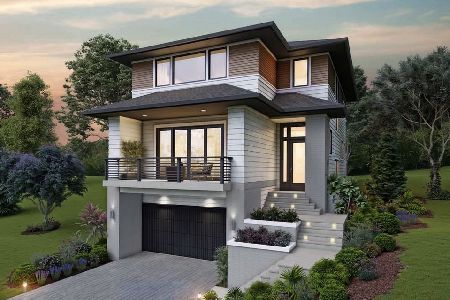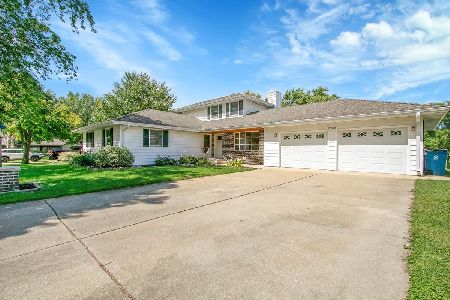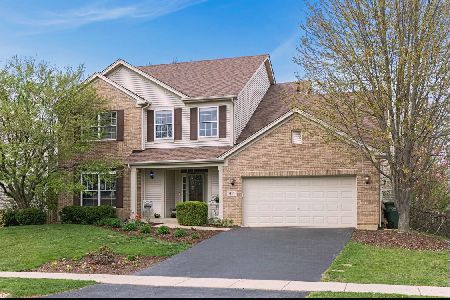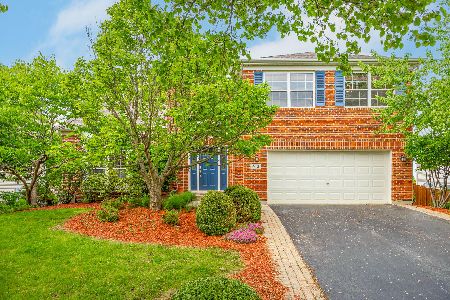911 Rivers Edge Drive, Minooka, Illinois 60447
$265,000
|
Sold
|
|
| Status: | Closed |
| Sqft: | 3,000 |
| Cost/Sqft: | $93 |
| Beds: | 4 |
| Baths: | 3 |
| Year Built: | 2003 |
| Property Taxes: | $20 |
| Days On Market: | 5840 |
| Lot Size: | 0,00 |
Description
Our beautiful model is for sale and must go! Our home is complete w/ gorgeous decor and overlooks a pond The kit boasts a large island with brkfst bar and upgraded cabs & appls The fam room has cathedral ceiling built-in bookcases and a beautiful FP The 1st flr den has built-in comp center Master suite w/ dble door entry cath ceiling and super bath w/ whirlpool and large walkin comp alcove on 2nd flr full LO Bsmnt!
Property Specifics
| Single Family | |
| — | |
| Traditional | |
| 2003 | |
| Full,English | |
| STREAMWOOD | |
| Yes | |
| — |
| Will | |
| Rivers Edge Landing | |
| 0 / Not Applicable | |
| None | |
| Public | |
| Public Sewer | |
| 07420291 | |
| 0410063110110000 |
Nearby Schools
| NAME: | DISTRICT: | DISTANCE: | |
|---|---|---|---|
|
Middle School
Channahon Junior High School |
17 | Not in DB | |
|
High School
Minooka Community High School |
111 | Not in DB | |
Property History
| DATE: | EVENT: | PRICE: | SOURCE: |
|---|---|---|---|
| 15 Apr, 2010 | Sold | $265,000 | MRED MLS |
| 17 Mar, 2010 | Under contract | $279,900 | MRED MLS |
| — | Last price change | $319,900 | MRED MLS |
| 20 Jan, 2010 | Listed for sale | $319,900 | MRED MLS |
| 27 Jun, 2011 | Sold | $235,000 | MRED MLS |
| 15 May, 2011 | Under contract | $239,900 | MRED MLS |
| 11 May, 2011 | Listed for sale | $239,900 | MRED MLS |
| 14 Nov, 2019 | Sold | $305,000 | MRED MLS |
| 9 Sep, 2019 | Under contract | $309,000 | MRED MLS |
| — | Last price change | $314,000 | MRED MLS |
| 8 May, 2019 | Listed for sale | $319,000 | MRED MLS |
| 31 May, 2023 | Sold | $440,000 | MRED MLS |
| 2 May, 2023 | Under contract | $429,900 | MRED MLS |
| 26 Apr, 2023 | Listed for sale | $429,900 | MRED MLS |
Room Specifics
Total Bedrooms: 4
Bedrooms Above Ground: 4
Bedrooms Below Ground: 0
Dimensions: —
Floor Type: Carpet
Dimensions: —
Floor Type: Carpet
Dimensions: —
Floor Type: Carpet
Full Bathrooms: 3
Bathroom Amenities: Whirlpool,Separate Shower,Double Sink
Bathroom in Basement: 0
Rooms: Bonus Room,Breakfast Room,Den,Gallery,Study,Utility Room-1st Floor
Basement Description: —
Other Specifics
| 2 | |
| Concrete Perimeter | |
| Asphalt | |
| Deck | |
| Landscaped,Pond(s),Water View | |
| 80 X 135 | |
| — | |
| Full | |
| Vaulted/Cathedral Ceilings | |
| Range, Microwave, Dishwasher, Refrigerator, Disposal | |
| Not in DB | |
| Sidewalks, Street Lights, Street Paved | |
| — | |
| — | |
| Wood Burning, Gas Starter |
Tax History
| Year | Property Taxes |
|---|---|
| 2010 | $20 |
| 2011 | $3,858 |
| 2019 | $9,043 |
| 2023 | $8,453 |
Contact Agent
Nearby Similar Homes
Nearby Sold Comparables
Contact Agent
Listing Provided By
New Home Star LLC

