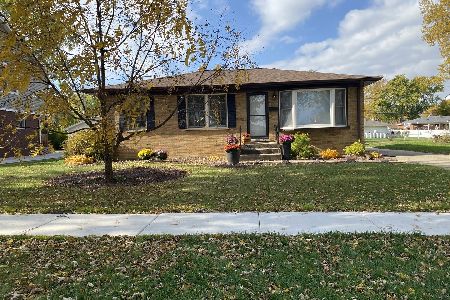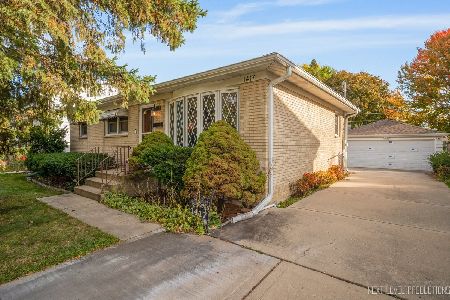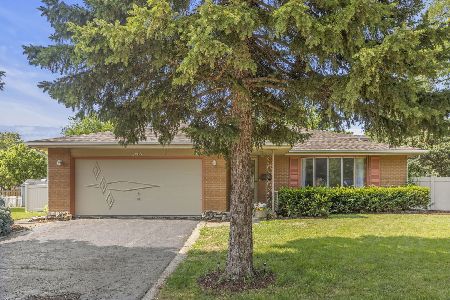911 Robert Drive, Mount Prospect, Illinois 60056
$310,000
|
Sold
|
|
| Status: | Closed |
| Sqft: | 1,925 |
| Cost/Sqft: | $197 |
| Beds: | 3 |
| Baths: | 2 |
| Year Built: | — |
| Property Taxes: | $5,100 |
| Days On Market: | 6251 |
| Lot Size: | 0,00 |
Description
Great floor plan in this spacious solid brick ranch on large lot. 1st flr family rm with stone fireplace. Large living rm with bay window. Bright formal dining rm with bay window. Full bath in master bedroom. Double closets. Big basement with roughed in plumbing, Stone fireplace,plus a cemented crawl. Nice cedar closet. Semi screened in porch sits on 24x20 concrete slab. Well maintanted home. Motivated seller!!
Property Specifics
| Single Family | |
| — | |
| Ranch | |
| — | |
| Full | |
| RANCH | |
| No | |
| — |
| Cook | |
| — | |
| 0 / Not Applicable | |
| None | |
| Lake Michigan | |
| Public Sewer | |
| 07088234 | |
| 08141260040000 |
Property History
| DATE: | EVENT: | PRICE: | SOURCE: |
|---|---|---|---|
| 13 Nov, 2009 | Sold | $310,000 | MRED MLS |
| 7 Jul, 2009 | Under contract | $379,900 | MRED MLS |
| — | Last price change | $435,000 | MRED MLS |
| 6 Dec, 2008 | Listed for sale | $435,000 | MRED MLS |
Room Specifics
Total Bedrooms: 3
Bedrooms Above Ground: 3
Bedrooms Below Ground: 0
Dimensions: —
Floor Type: Parquet
Dimensions: —
Floor Type: Carpet
Full Bathrooms: 2
Bathroom Amenities: —
Bathroom in Basement: 1
Rooms: Recreation Room,Screened Porch
Basement Description: Partially Finished,Crawl
Other Specifics
| 2 | |
| Concrete Perimeter | |
| Asphalt | |
| Patio, Porch Screened | |
| Corner Lot,Irregular Lot | |
| 14,495 | |
| — | |
| Full | |
| — | |
| Range, Dishwasher, Refrigerator, Washer, Dryer, Disposal | |
| Not in DB | |
| Sidewalks, Street Paved | |
| — | |
| — | |
| Wood Burning |
Tax History
| Year | Property Taxes |
|---|---|
| 2009 | $5,100 |
Contact Agent
Nearby Similar Homes
Nearby Sold Comparables
Contact Agent
Listing Provided By
Re/Max 1st











