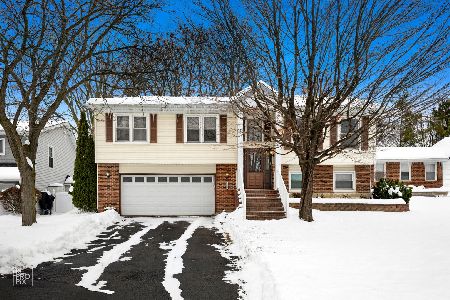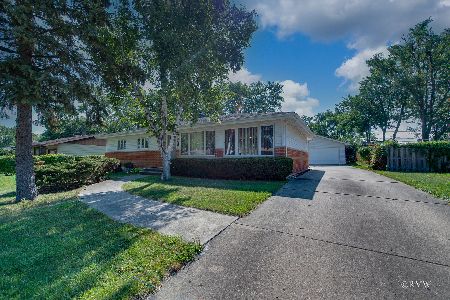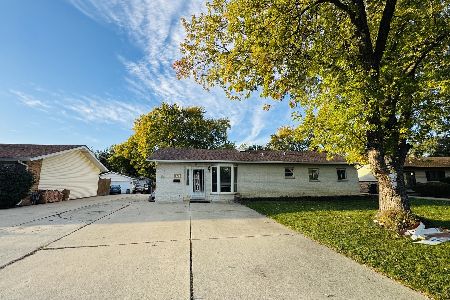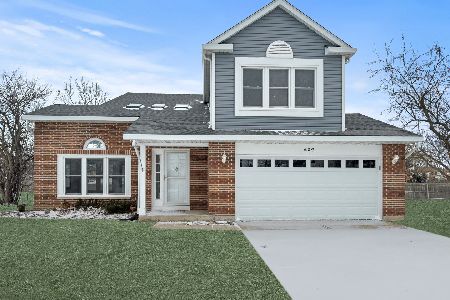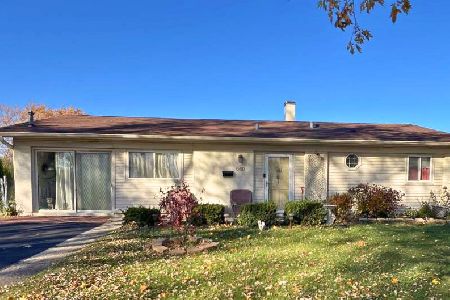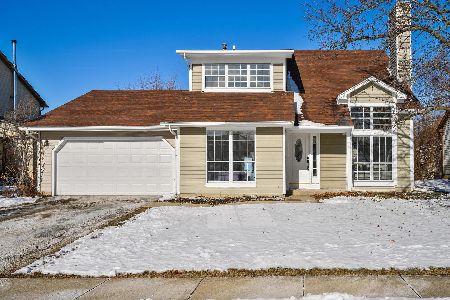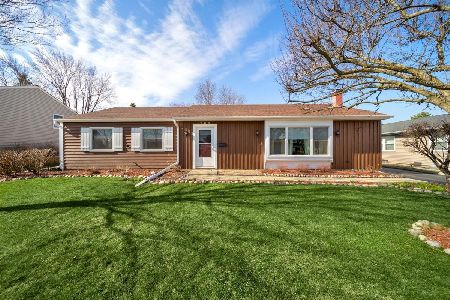911 Roxbury Lane, Schaumburg, Illinois 60194
$295,000
|
Sold
|
|
| Status: | Closed |
| Sqft: | 2,120 |
| Cost/Sqft: | $151 |
| Beds: | 3 |
| Baths: | 3 |
| Year Built: | 1974 |
| Property Taxes: | $6,772 |
| Days On Market: | 3536 |
| Lot Size: | 0,00 |
Description
HOME SWEET HOME! Beautiful Rambling U Shaped Ranch With A Full Finished Basement, On A Quiet Street In The Heart Of Schaumburg! Everything Is New! Brand New Windows Throughout! Newer Roof, Siding, Furnace, Central Air, Hot Water Heater And Much More. Great Curb Appeal And Private Courtyard Entrance. Large Foyer Features Upgraded Ceramic Floor. Big Living And Dining Rooms Are Bright And Airy With Lots Of Windows. Entire Home Freshly Painted And Brand New Carpeting Throughout! Great Open Floor Plan With Super Spacious Rooms. Country Sized Eat In Kitchen Features Walnut Stained Cabinets, Newer Appliances And Upgraded Ceramic Floor. HUGE Family Room Addition Right Off The Kitchen Boasts Gorgeous Wood Floors And Pella Bay Window! Beautiful Master Suite Features 2 Double Closets And A Remodeled Bath. Nicely Sized Secondary Bedrooms & Closets. Huge Finished Basement With Rec Room, 2nd Kitchen, 2 Additional Bedrooms, Full Bath And 2 Big Storage Rooms. Very Nice Fenced Yard & Deck! Hurry!!
Property Specifics
| Single Family | |
| — | |
| Ranch | |
| 1974 | |
| Full | |
| CUSTOM RANCH | |
| No | |
| — |
| Cook | |
| Sheffield Park | |
| 0 / Not Applicable | |
| None | |
| Lake Michigan | |
| Public Sewer | |
| 09231082 | |
| 07163130020000 |
Nearby Schools
| NAME: | DISTRICT: | DISTANCE: | |
|---|---|---|---|
|
Grade School
Enders-salk Elementary School |
54 | — | |
|
Middle School
Jane Addams Junior High School |
54 | Not in DB | |
|
High School
Schaumburg High School |
211 | Not in DB | |
Property History
| DATE: | EVENT: | PRICE: | SOURCE: |
|---|---|---|---|
| 24 Jun, 2016 | Sold | $295,000 | MRED MLS |
| 24 May, 2016 | Under contract | $319,900 | MRED MLS |
| 19 May, 2016 | Listed for sale | $319,900 | MRED MLS |
Room Specifics
Total Bedrooms: 5
Bedrooms Above Ground: 3
Bedrooms Below Ground: 2
Dimensions: —
Floor Type: Carpet
Dimensions: —
Floor Type: Carpet
Dimensions: —
Floor Type: Carpet
Dimensions: —
Floor Type: —
Full Bathrooms: 3
Bathroom Amenities: —
Bathroom in Basement: 1
Rooms: Kitchen,Bedroom 5,Eating Area,Foyer,Recreation Room,Storage
Basement Description: Finished
Other Specifics
| 2 | |
| Concrete Perimeter | |
| Concrete | |
| Deck, Storms/Screens | |
| — | |
| 80X113 | |
| — | |
| Full | |
| — | |
| Double Oven, Dishwasher, Refrigerator, Washer, Dryer, Disposal | |
| Not in DB | |
| Sidewalks, Street Lights, Street Paved | |
| — | |
| — | |
| Wood Burning |
Tax History
| Year | Property Taxes |
|---|---|
| 2016 | $6,772 |
Contact Agent
Nearby Similar Homes
Nearby Sold Comparables
Contact Agent
Listing Provided By
Coldwell Banker Residential Brokerage

