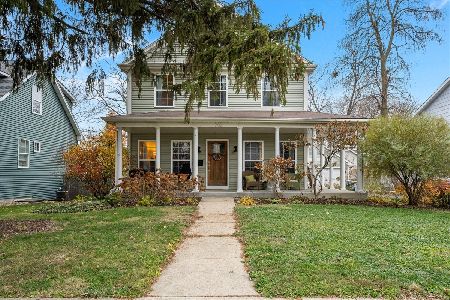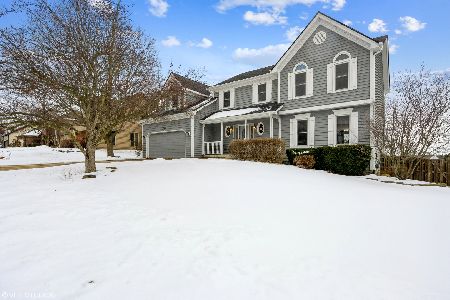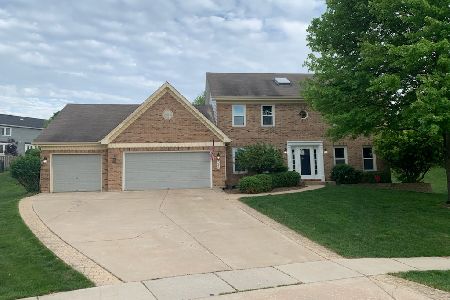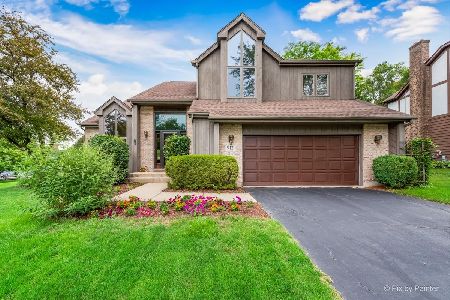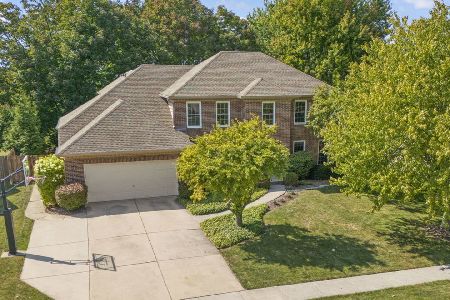911 Stanton Street, Batavia, Illinois 60510
$500,000
|
Sold
|
|
| Status: | Closed |
| Sqft: | 2,989 |
| Cost/Sqft: | $172 |
| Beds: | 5 |
| Baths: | 4 |
| Year Built: | 1997 |
| Property Taxes: | $12,705 |
| Days On Market: | 1642 |
| Lot Size: | 0,27 |
Description
Ready for your fun-loving family! Original owner has lovingly cared for this gorgeous east side custom colonial with in-ground pool and finished basement. Beautifully built with high ceilings, 3 fireplaces, all white kitchen with double ovens and an island cooktop. Out back is a composite deck, screened-in gazebo, and stamped concrete patio around the pool. This home boasts four full bathrooms, first floor bedroom option, dual zone heat/air, and second floor laundry. Call today!
Property Specifics
| Single Family | |
| — | |
| Colonial | |
| 1997 | |
| Full,English | |
| — | |
| No | |
| 0.27 |
| Kane | |
| Knolls Of Batavia | |
| 50 / Annual | |
| None | |
| Public | |
| Public Sewer | |
| 11173456 | |
| 1223356002 |
Nearby Schools
| NAME: | DISTRICT: | DISTANCE: | |
|---|---|---|---|
|
Grade School
J B Nelson Elementary School |
101 | — | |
|
Middle School
Sam Rotolo Middle School Of Bat |
101 | Not in DB | |
|
High School
Batavia Sr High School |
101 | Not in DB | |
Property History
| DATE: | EVENT: | PRICE: | SOURCE: |
|---|---|---|---|
| 9 Sep, 2021 | Sold | $500,000 | MRED MLS |
| 10 Aug, 2021 | Under contract | $514,900 | MRED MLS |
| 30 Jul, 2021 | Listed for sale | $514,900 | MRED MLS |
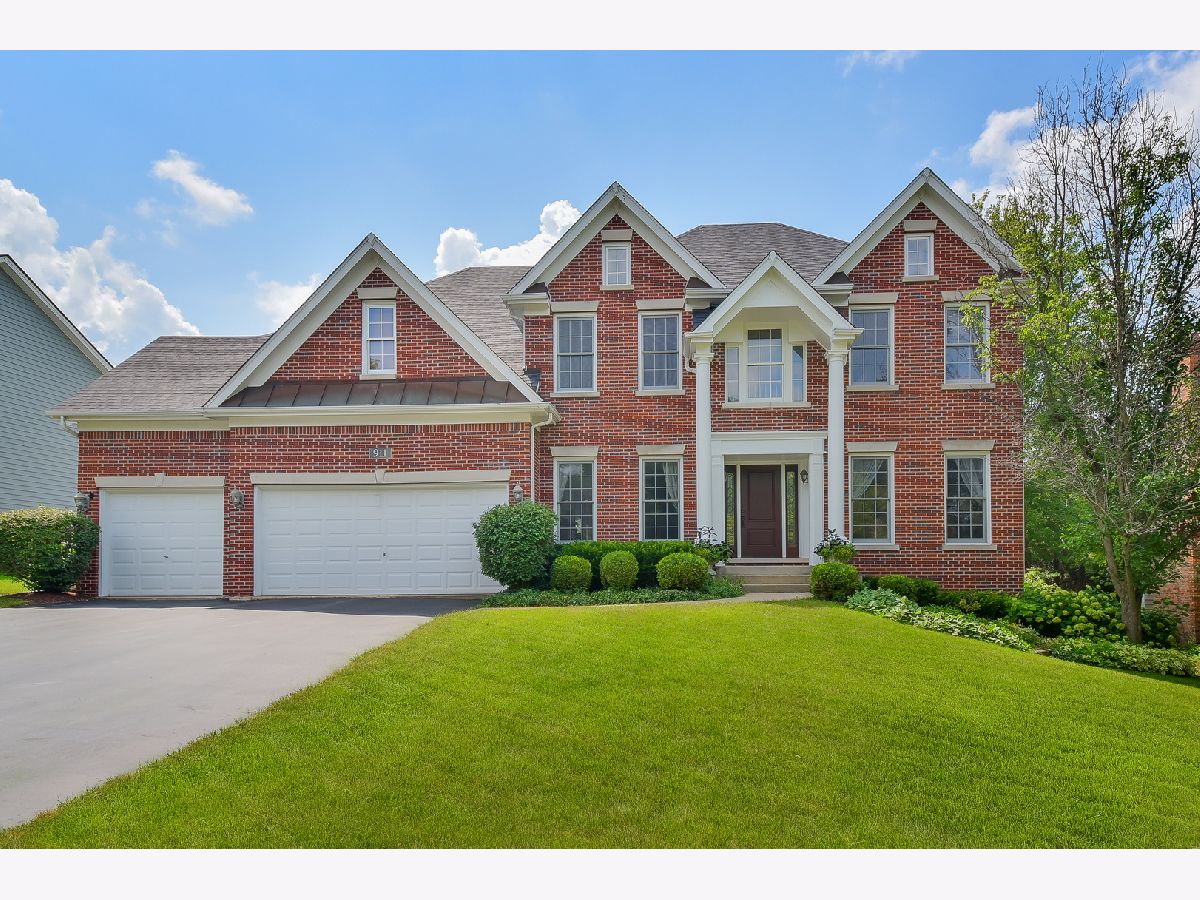




































Room Specifics
Total Bedrooms: 5
Bedrooms Above Ground: 5
Bedrooms Below Ground: 0
Dimensions: —
Floor Type: Carpet
Dimensions: —
Floor Type: Carpet
Dimensions: —
Floor Type: Carpet
Dimensions: —
Floor Type: —
Full Bathrooms: 4
Bathroom Amenities: —
Bathroom in Basement: 1
Rooms: Bedroom 5,Office,Recreation Room,Breakfast Room
Basement Description: Finished,Rec/Family Area
Other Specifics
| 3 | |
| — | |
| Asphalt | |
| Deck, Patio, In Ground Pool, Storms/Screens, Fire Pit | |
| Fenced Yard,Landscaped,Mature Trees | |
| 93X130X81X144 | |
| — | |
| Full | |
| Vaulted/Cathedral Ceilings, Skylight(s), Bar-Wet, Hardwood Floors, First Floor Bedroom, Second Floor Laundry, First Floor Full Bath, Walk-In Closet(s), Center Hall Plan, Separate Dining Room | |
| Double Oven, Dishwasher, Refrigerator, Washer, Dryer, Disposal, Water Softener, Gas Cooktop | |
| Not in DB | |
| — | |
| — | |
| — | |
| Wood Burning, Gas Starter, Masonry, More than one |
Tax History
| Year | Property Taxes |
|---|---|
| 2021 | $12,705 |
Contact Agent
Nearby Similar Homes
Nearby Sold Comparables
Contact Agent
Listing Provided By
eXp Realty, LLC - Geneva

