911 Sumac Lane, Mount Prospect, Illinois 60056
$310,000
|
Sold
|
|
| Status: | Closed |
| Sqft: | 0 |
| Cost/Sqft: | — |
| Beds: | 4 |
| Baths: | 2 |
| Year Built: | 1968 |
| Property Taxes: | $6,205 |
| Days On Market: | 1596 |
| Lot Size: | 0,22 |
Description
Great place to raise your family and entertain your friends !!! Wonderful opportunity to own this beautiful, move-in ready Home in Desirable residential Subdivision with 4 Bedrooms, 2 Bathrooms, 2 Car Garage. HERSEY HIGH SCHOOL DISTRICT. Hardwood Floors throughout. Updated Bathrooms: Main level Bathroom - redone in 2019, lower level Bathroom redone in 2016, Roof - 2015, Furnace - 2015, Windows 2011, A/C (2016), Water Heater (2019). Main level has living/dining room eat-in kitchen, 3 bedrooms and full updated bathroom. Lower level has: the master suite, large master bedroom and a spacious, updated bathroom with shower; family room, utility room, closet and storage. Additional access directly from the 2 car garage to the lower level of the house. Huge Back Yard with 20x40 Concrete Patio for summer relaxation and entertaining. Quiet, residential street. Super Convenient location: close to Award Winning Schools, Burning Bush Park, tennis, pool, bike/walking path, grocery, restaurants, shopping, Metra Train, Interstate 294/90 and just 25 min drive from O'Hare Airport.
Property Specifics
| Single Family | |
| — | |
| Bi-Level | |
| 1968 | |
| Partial | |
| — | |
| No | |
| 0.22 |
| Cook | |
| — | |
| — / Not Applicable | |
| None | |
| Lake Michigan,Public | |
| Public Sewer | |
| 11209539 | |
| 03254060250000 |
Nearby Schools
| NAME: | DISTRICT: | DISTANCE: | |
|---|---|---|---|
|
Grade School
Indian Grove Elementary School |
26 | — | |
|
Middle School
River Trails Middle School |
26 | Not in DB | |
|
High School
John Hersey High School |
214 | Not in DB | |
Property History
| DATE: | EVENT: | PRICE: | SOURCE: |
|---|---|---|---|
| 12 Nov, 2021 | Sold | $310,000 | MRED MLS |
| 26 Sep, 2021 | Under contract | $328,000 | MRED MLS |
| 4 Sep, 2021 | Listed for sale | $328,000 | MRED MLS |
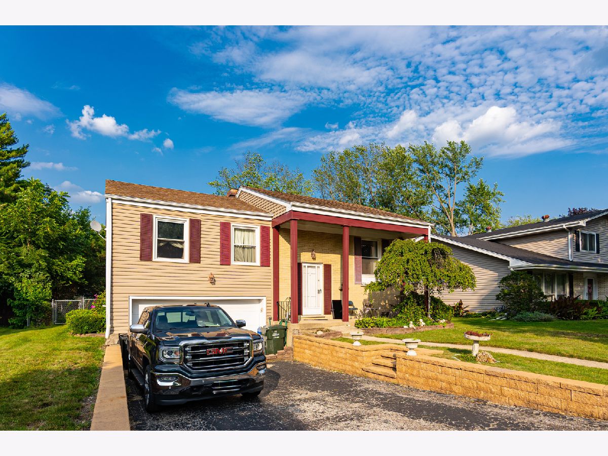
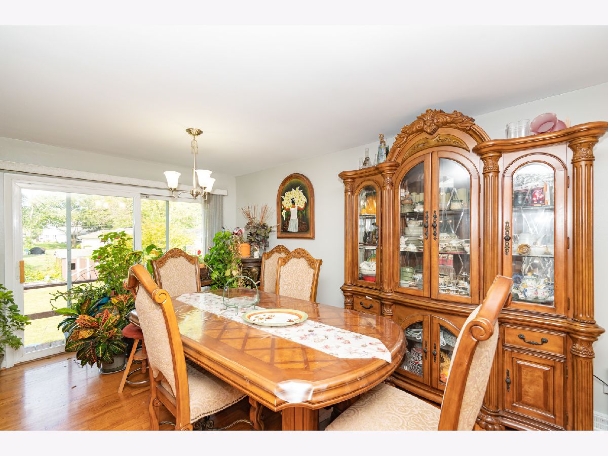
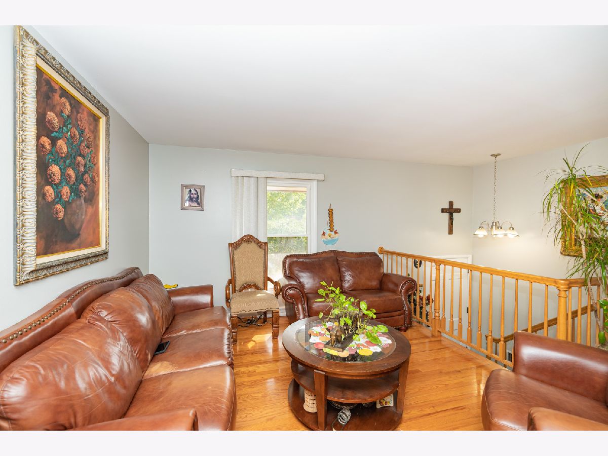
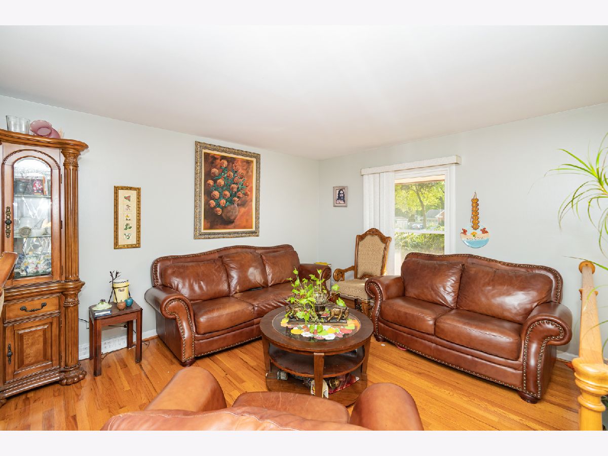
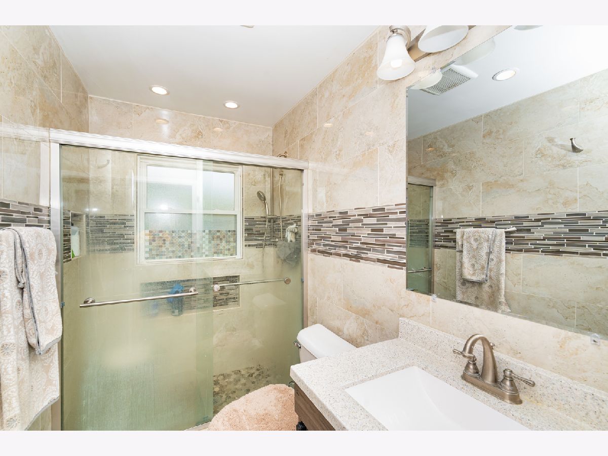
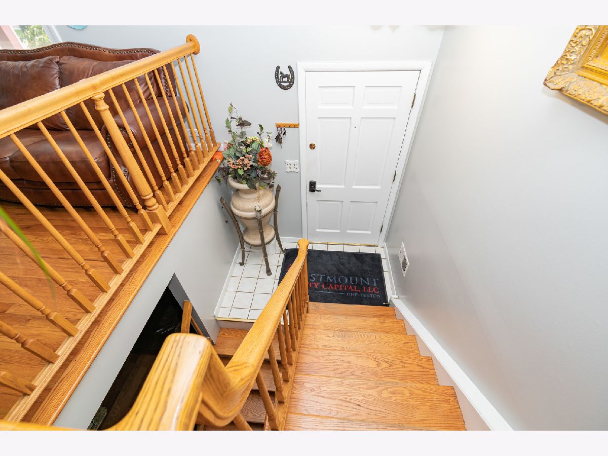
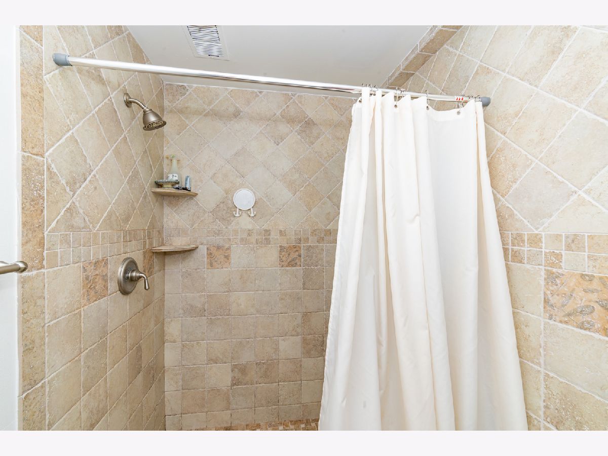
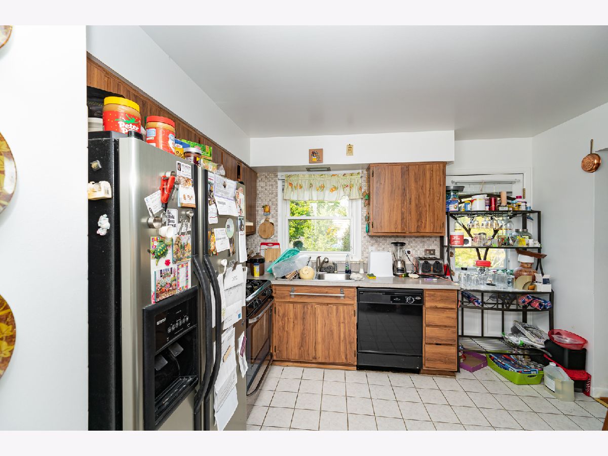
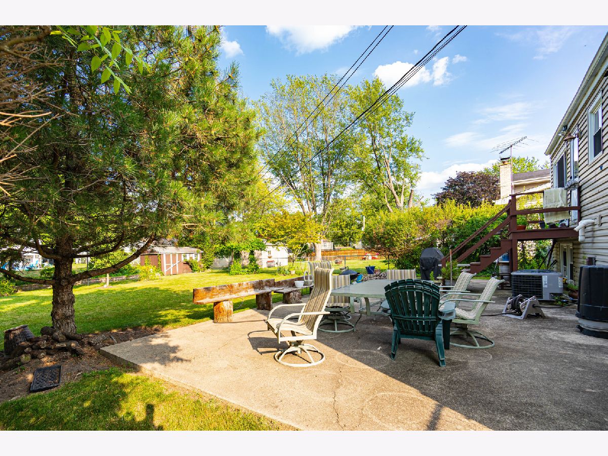
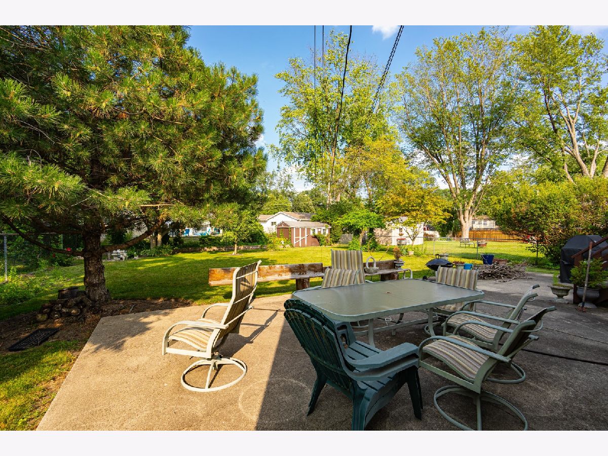
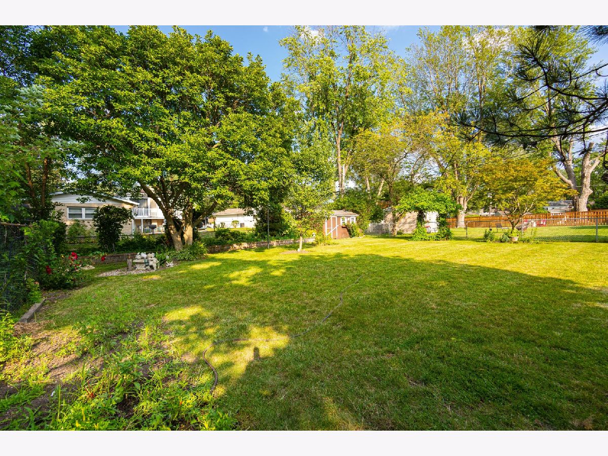
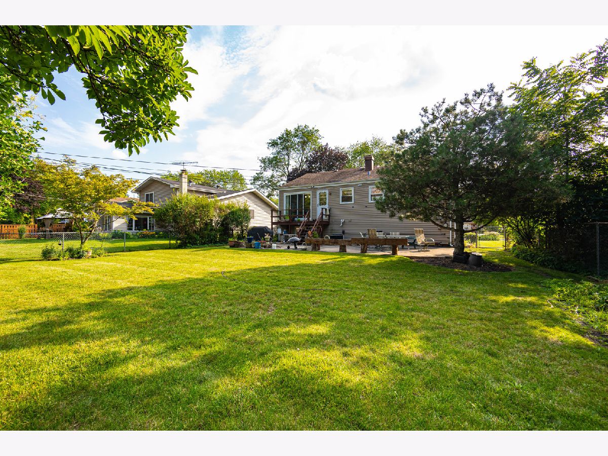
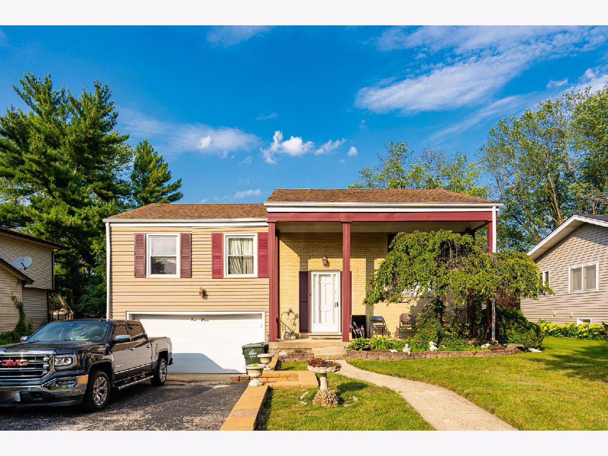
Room Specifics
Total Bedrooms: 4
Bedrooms Above Ground: 4
Bedrooms Below Ground: 0
Dimensions: —
Floor Type: Hardwood
Dimensions: —
Floor Type: Hardwood
Dimensions: —
Floor Type: Wood Laminate
Full Bathrooms: 2
Bathroom Amenities: Separate Shower,Soaking Tub
Bathroom in Basement: 1
Rooms: No additional rooms
Basement Description: Finished
Other Specifics
| 2 | |
| Concrete Perimeter | |
| Asphalt | |
| Balcony, Patio, Storms/Screens | |
| — | |
| 9555 | |
| — | |
| Full | |
| Hardwood Floors, First Floor Full Bath | |
| Range, Microwave, Dishwasher, Refrigerator, Washer, Dryer, Disposal | |
| Not in DB | |
| Park, Curbs, Sidewalks, Street Lights, Street Paved | |
| — | |
| — | |
| — |
Tax History
| Year | Property Taxes |
|---|---|
| 2021 | $6,205 |
Contact Agent
Nearby Similar Homes
Nearby Sold Comparables
Contact Agent
Listing Provided By
Stachurska Real Estate, Inc.






