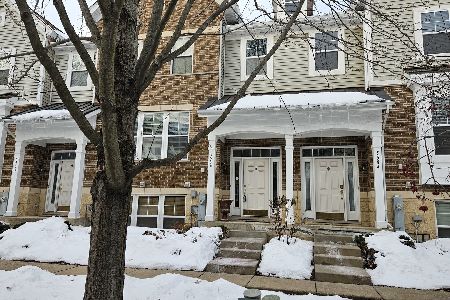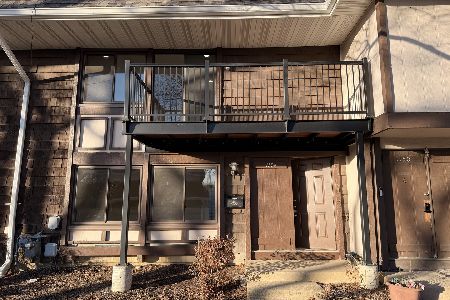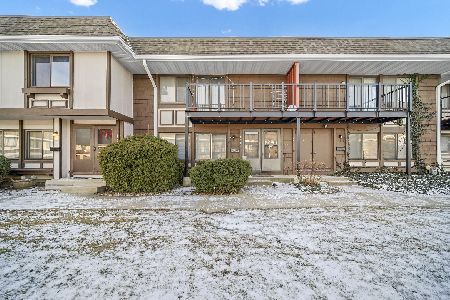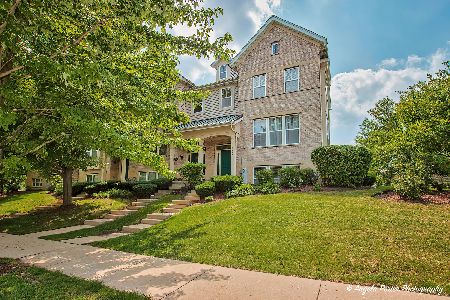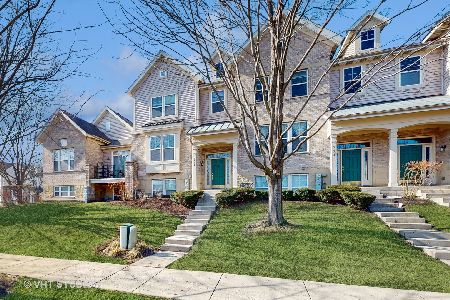911 Violet Drive, Hanover Park, Illinois 60133
$230,500
|
Sold
|
|
| Status: | Closed |
| Sqft: | 2,395 |
| Cost/Sqft: | $100 |
| Beds: | 3 |
| Baths: | 4 |
| Year Built: | 2006 |
| Property Taxes: | $7,733 |
| Days On Market: | 2065 |
| Lot Size: | 0,00 |
Description
Wonderful End Unit in popular Savannah subdivision meticulously maintained! As you enter and go up to the main level, you'll be greeted by the largest living room ever, perfect for entertaining, and surrounded by large windows which let in natural light! The flow continues effortlessly into the family room which features a cozy fireplace with built in TV nook and wired for surround sound. The kitchen features granite countertops, stainless steel appliances, eat in area and tile flooring. The upstairs houses the master bedroom big enough for your king size bed, vaulted ceilings, plenty of sunlight, 2 closets and your own private bath with a soaking tub and separate shower. Two other spacious bedrooms complete the upstairs. The English basement is finished and has the 4th bedroom currently used as an office, with access to one of the 1/2 baths. Plenty of storage everywhere you look! Don't forget about the outside deck perfect for summer days! Roof is 2 years new and the new HOA also takes care of siding and deck. Close to Elgin-O'Hare, Metra, shopping, dining, entertainment...this is the one you've been waiting for!
Property Specifics
| Condos/Townhomes | |
| 2 | |
| — | |
| 2006 | |
| Partial | |
| — | |
| No | |
| — |
| Du Page | |
| Savannah | |
| 315 / Monthly | |
| Insurance,Exterior Maintenance,Lawn Care,Snow Removal | |
| Public | |
| Public Sewer | |
| 10726666 | |
| 0208108011 |
Nearby Schools
| NAME: | DISTRICT: | DISTANCE: | |
|---|---|---|---|
|
High School
Lake Park High School |
108 | Not in DB | |
Property History
| DATE: | EVENT: | PRICE: | SOURCE: |
|---|---|---|---|
| 20 Jul, 2020 | Sold | $230,500 | MRED MLS |
| 2 Jun, 2020 | Under contract | $239,900 | MRED MLS |
| 27 May, 2020 | Listed for sale | $239,900 | MRED MLS |
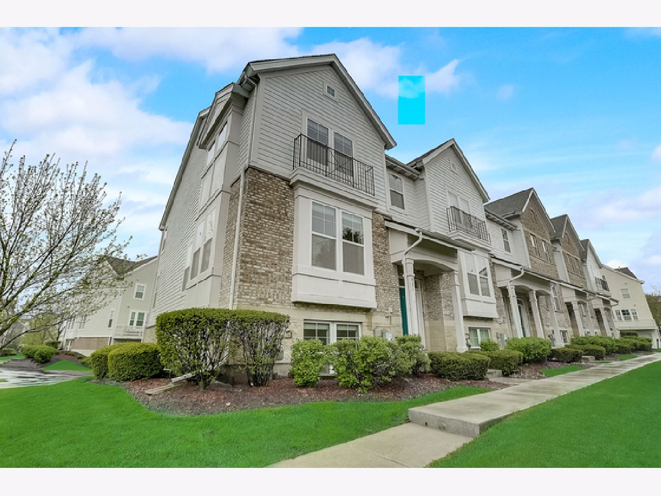



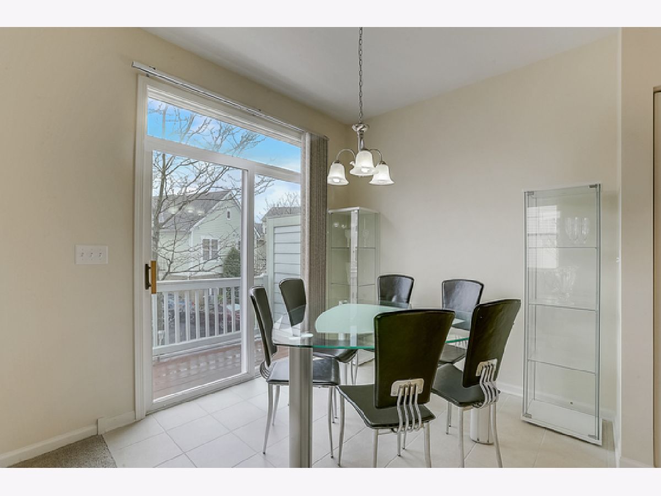

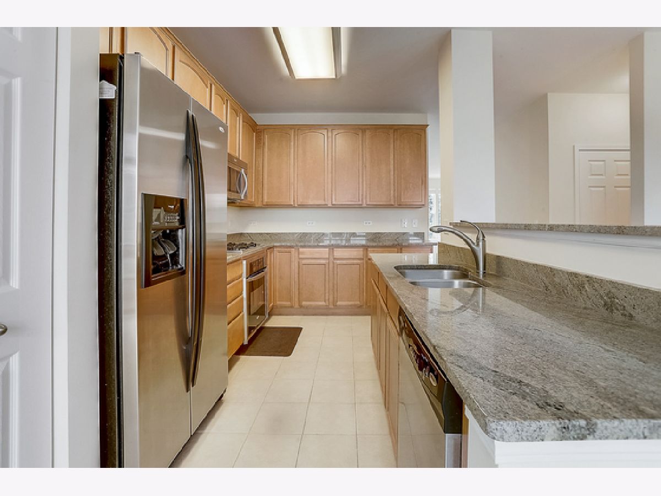
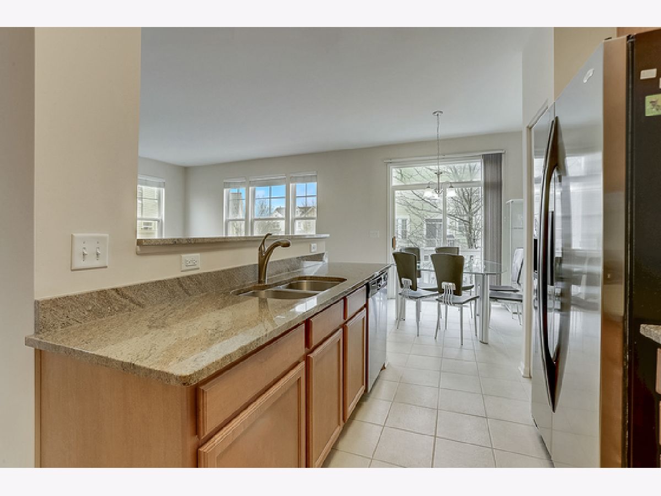




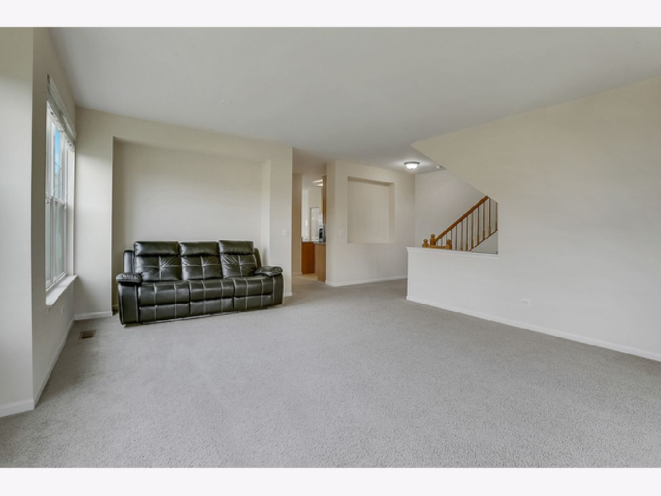
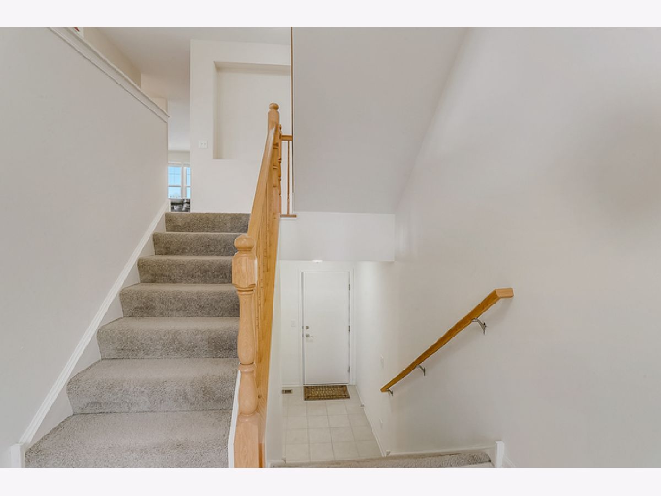





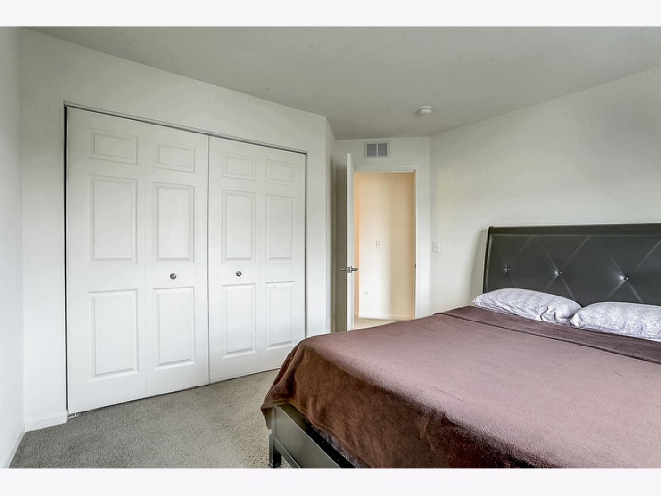

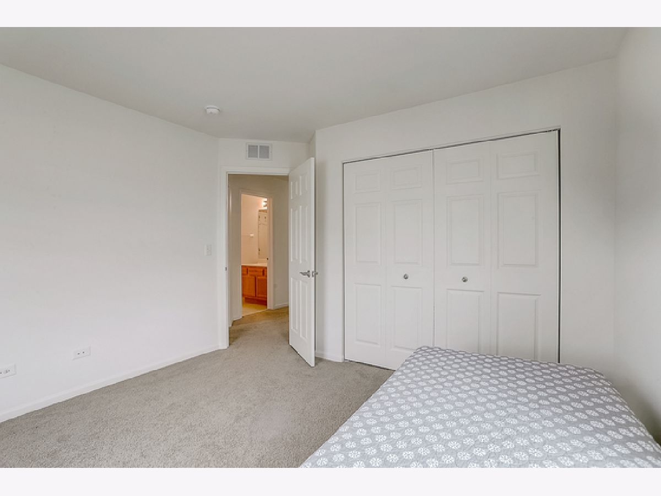

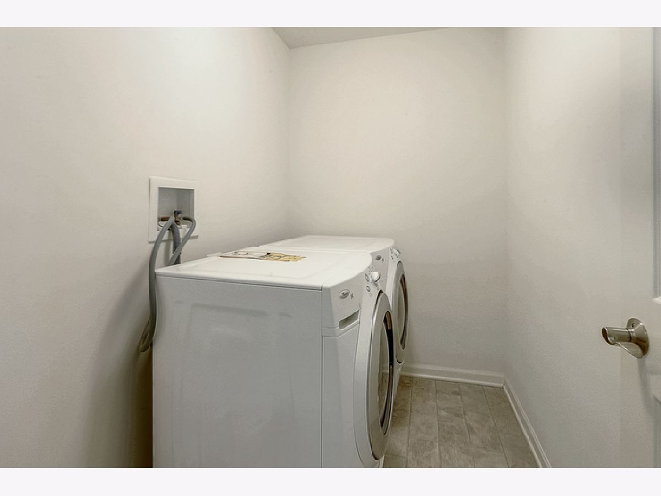
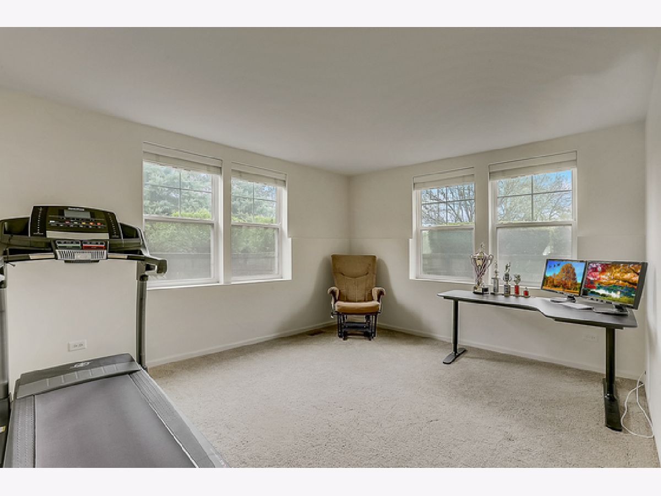


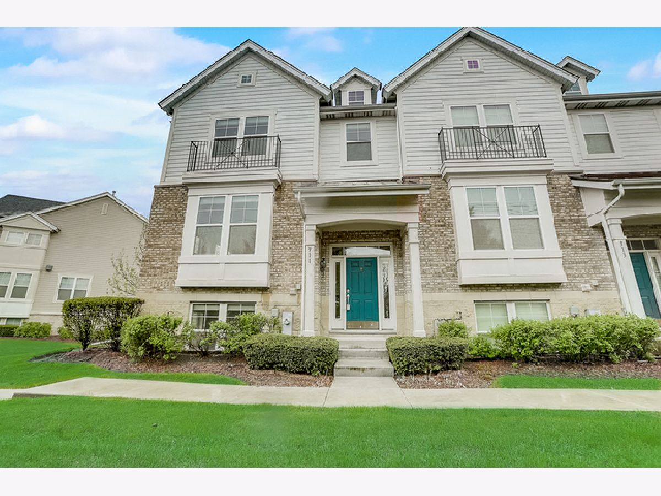




Room Specifics
Total Bedrooms: 4
Bedrooms Above Ground: 3
Bedrooms Below Ground: 1
Dimensions: —
Floor Type: Carpet
Dimensions: —
Floor Type: Carpet
Dimensions: —
Floor Type: Carpet
Full Bathrooms: 4
Bathroom Amenities: Separate Shower,Double Sink,Soaking Tub
Bathroom in Basement: 1
Rooms: No additional rooms
Basement Description: Finished
Other Specifics
| 2 | |
| — | |
| — | |
| Deck, End Unit | |
| — | |
| 1742 | |
| — | |
| Full | |
| Vaulted/Cathedral Ceilings, Second Floor Laundry | |
| Microwave, Dishwasher, Refrigerator, Washer, Dryer, Disposal, Stainless Steel Appliance(s), Cooktop, Built-In Oven | |
| Not in DB | |
| — | |
| — | |
| — | |
| Gas Log, Gas Starter |
Tax History
| Year | Property Taxes |
|---|---|
| 2020 | $7,733 |
Contact Agent
Nearby Similar Homes
Nearby Sold Comparables
Contact Agent
Listing Provided By
Redfin Corporation

