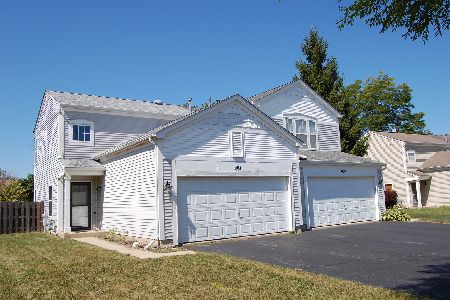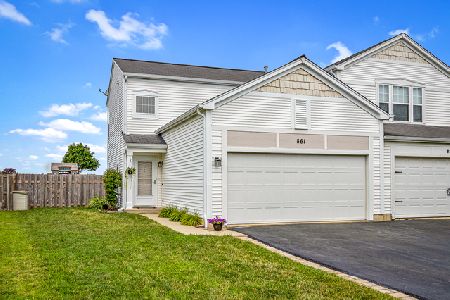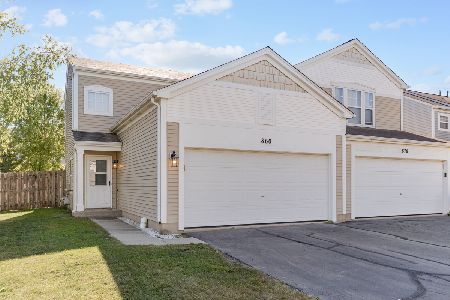911 Wedgewood Circle, Lake In The Hills, Illinois 60156
$219,500
|
Sold
|
|
| Status: | Closed |
| Sqft: | 1,760 |
| Cost/Sqft: | $125 |
| Beds: | 3 |
| Baths: | 3 |
| Year Built: | 1998 |
| Property Taxes: | $5,465 |
| Days On Market: | 2331 |
| Lot Size: | 0,00 |
Description
Exquisite end unit duplex w/rare full finished basement, gorgeous completely remodeled gourmet kitchen w/enormous stainless deep farm sink, all stainless appliances, granite counters & rich chocolate custom cabinetry & gleaming hardwood floors throughout the expansive dining room w/arched overlook window from kitchen makes it feel very open plus a lighted ceiling fan, hardwood flooring continues into the inviting family room with atrium doors leading to oversized custom deck, gorgeous paint palette in today's designer colors, lovely master retreat w/cathedral ceiling and lighted ceiling fan & deep walk in closet, Roman garden tub, separate shower, all 3 BRs w/fans, first fl laundry, awesome finished basement w/ media area, loads of storage space in the large garden cottage, roomy 2 car garage, note very large bedroom sizes, NO ASSOCIATION FEES AND LARGER YARD....don't miss this one, pristine condition and will not last! Stunning home, please try to give 4 hour notice
Property Specifics
| Condos/Townhomes | |
| 2 | |
| — | |
| 1998 | |
| Full | |
| TOPEKA | |
| No | |
| — |
| Mc Henry | |
| Bellchase | |
| 0 / Not Applicable | |
| None | |
| Public | |
| Public Sewer | |
| 10473246 | |
| 1826381044 |
Nearby Schools
| NAME: | DISTRICT: | DISTANCE: | |
|---|---|---|---|
|
Grade School
Mackeben Elementary School |
158 | — | |
|
Middle School
Heineman Middle School |
158 | Not in DB | |
|
High School
Huntley High School |
158 | Not in DB | |
Property History
| DATE: | EVENT: | PRICE: | SOURCE: |
|---|---|---|---|
| 12 Sep, 2019 | Sold | $219,500 | MRED MLS |
| 4 Aug, 2019 | Under contract | $219,500 | MRED MLS |
| 2 Aug, 2019 | Listed for sale | $219,500 | MRED MLS |
Room Specifics
Total Bedrooms: 3
Bedrooms Above Ground: 3
Bedrooms Below Ground: 0
Dimensions: —
Floor Type: Carpet
Dimensions: —
Floor Type: Carpet
Full Bathrooms: 3
Bathroom Amenities: Separate Shower
Bathroom in Basement: 0
Rooms: Other Room,Deck
Basement Description: Finished
Other Specifics
| 2 | |
| Concrete Perimeter | |
| Asphalt | |
| Deck, End Unit | |
| Landscaped | |
| 5568 | |
| — | |
| Full | |
| — | |
| Range, Microwave, Dishwasher, Refrigerator, Stainless Steel Appliance(s) | |
| Not in DB | |
| — | |
| — | |
| — | |
| — |
Tax History
| Year | Property Taxes |
|---|---|
| 2019 | $5,465 |
Contact Agent
Nearby Similar Homes
Nearby Sold Comparables
Contact Agent
Listing Provided By
Baird & Warner - Geneva








