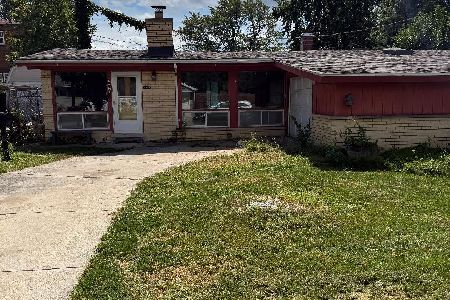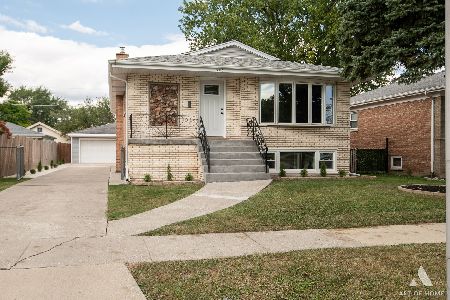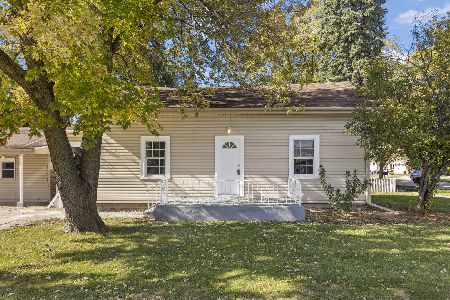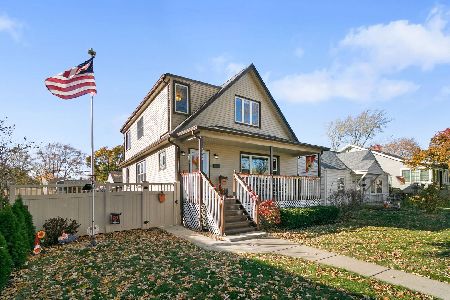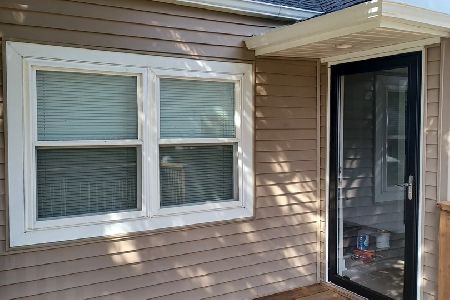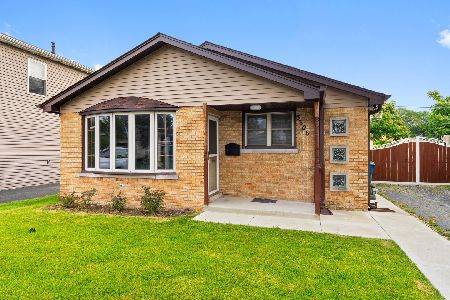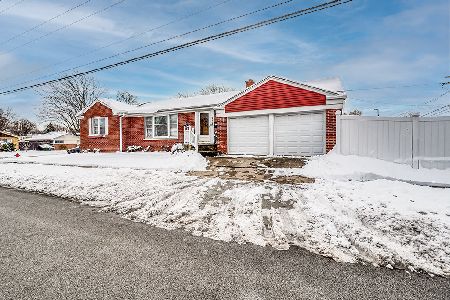9110 55th Avenue, Oak Lawn, Illinois 60453
$243,500
|
Sold
|
|
| Status: | Closed |
| Sqft: | 1,581 |
| Cost/Sqft: | $152 |
| Beds: | 3 |
| Baths: | 2 |
| Year Built: | 1968 |
| Property Taxes: | $5,743 |
| Days On Market: | 2499 |
| Lot Size: | 0,14 |
Description
Gorgeous one-of-a-kind 3 bedroom 2 bath Oak Lawn home features hardwood floors throughout, vaulted ceilings, 1,581 sq ft plus a sub-basement, living room with brick fireplace, eat in kitchen with zodiac counter-tops, maple cabinets & stainless steel appliances, large formal dining room. The second level features three good sized bedrooms and full modern bath. The lower level has a family room with wood laminate flooring, laundry room with front load appliances and full bath with walk in shower. Sub basement with rec and storage room. Exterior features large deck and good sized yard. Concrete driveway to 2 car garage off the alley. Great location near Covington Elementary, Oak Lawn Community High School, Metra, parks, library, downtown Oak Lawn and easy access to I-294!
Property Specifics
| Single Family | |
| — | |
| — | |
| 1968 | |
| Partial | |
| — | |
| No | |
| 0.14 |
| Cook | |
| — | |
| 0 / Not Applicable | |
| None | |
| Lake Michigan,Public | |
| Public Sewer | |
| 10306476 | |
| 24043010500000 |
Nearby Schools
| NAME: | DISTRICT: | DISTANCE: | |
|---|---|---|---|
|
Grade School
J Covington Elementary School |
123 | — | |
|
Middle School
Oak Lawn-hometown Middle School |
123 | Not in DB | |
|
High School
Oak Lawn Comm High School |
229 | Not in DB | |
Property History
| DATE: | EVENT: | PRICE: | SOURCE: |
|---|---|---|---|
| 15 Oct, 2012 | Sold | $215,000 | MRED MLS |
| 31 Aug, 2012 | Under contract | $219,900 | MRED MLS |
| 14 Aug, 2012 | Listed for sale | $219,900 | MRED MLS |
| 1 May, 2019 | Sold | $243,500 | MRED MLS |
| 5 Apr, 2019 | Under contract | $239,900 | MRED MLS |
| — | Last price change | $249,900 | MRED MLS |
| 13 Mar, 2019 | Listed for sale | $249,900 | MRED MLS |
Room Specifics
Total Bedrooms: 3
Bedrooms Above Ground: 3
Bedrooms Below Ground: 0
Dimensions: —
Floor Type: Hardwood
Dimensions: —
Floor Type: Hardwood
Full Bathrooms: 2
Bathroom Amenities: —
Bathroom in Basement: 0
Rooms: No additional rooms
Basement Description: Partially Finished,Crawl
Other Specifics
| 2 | |
| — | |
| Concrete,Side Drive | |
| — | |
| — | |
| 50 X 124 | |
| — | |
| None | |
| Vaulted/Cathedral Ceilings, Hardwood Floors, Wood Laminate Floors | |
| Range, Dishwasher, Refrigerator, Washer, Dryer | |
| Not in DB | |
| Sidewalks, Street Lights, Street Paved | |
| — | |
| — | |
| Gas Starter |
Tax History
| Year | Property Taxes |
|---|---|
| 2012 | $5,444 |
| 2019 | $5,743 |
Contact Agent
Nearby Similar Homes
Contact Agent
Listing Provided By
Coldwell Banker Residential

