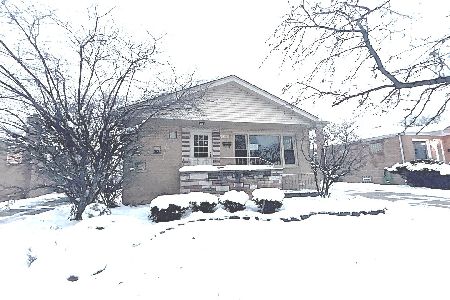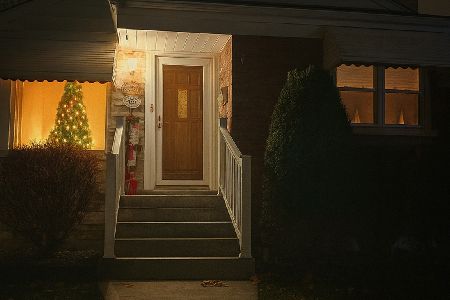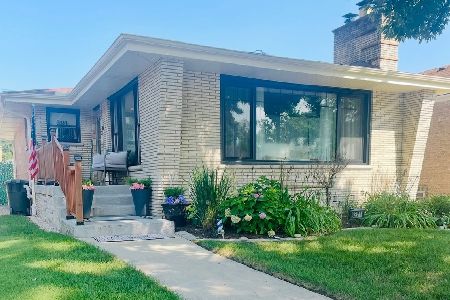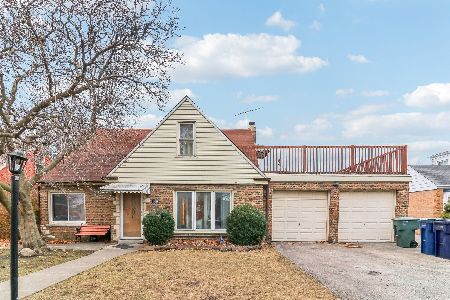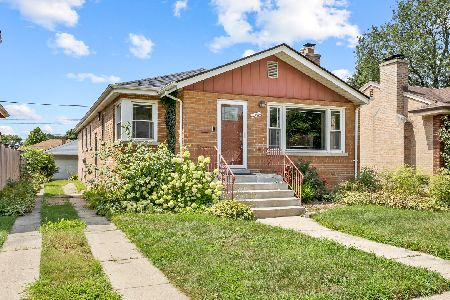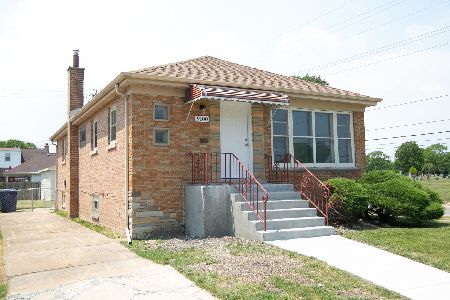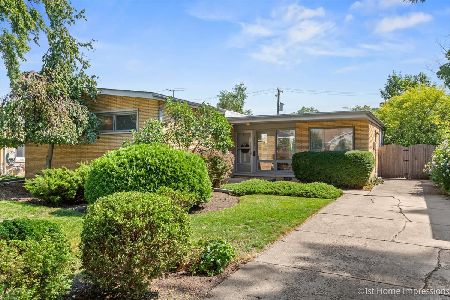9110 Hamlin Avenue, Evergreen Park, Illinois 60805
$306,000
|
Sold
|
|
| Status: | Closed |
| Sqft: | 1,164 |
| Cost/Sqft: | $274 |
| Beds: | 3 |
| Baths: | 2 |
| Year Built: | 1956 |
| Property Taxes: | $2,743 |
| Days On Market: | 823 |
| Lot Size: | 0,11 |
Description
Floor-to-ceiling cleanliness is a point of pride in this eye-catching brick raised ranch, faithfully maintained by its loving long-term owner. Step inside and discover the inviting main level, featuring a cozy living room, three bedrooms with gleaming hardwood flooring, a recently fully updated bathroom, and a spacious, bright eat-in kitchen with durable ceramic flooring. The lookout lower level basement is ideal for in-home entertaining, offering a generously sized family room that seamlessly connects to a fully equipped kitchenette, enhancing social gatherings. Convenience is paramount, with a well-placed half bathroom and a well-organized laundry/utility room complete with additional cabinets, a washer, and a dryer. Outside, a concrete side driveway leads to a car garage in the meticulously manicured backyard. Recent updates include newer windows (approximately 8 years old), a furnace (approximately 6 years old), and a roof (approximately 6 years old). Located in the popular Evergreen area, just a hop, skip, and a jump from Duffy Park and minutes from all other nearby conveniences. Schedule your viewing before this opportunity is gone.
Property Specifics
| Single Family | |
| — | |
| — | |
| 1956 | |
| — | |
| RAISED RANCH | |
| No | |
| 0.11 |
| Cook | |
| — | |
| — / Not Applicable | |
| — | |
| — | |
| — | |
| 11914416 | |
| 24023030280000 |
Nearby Schools
| NAME: | DISTRICT: | DISTANCE: | |
|---|---|---|---|
|
High School
Evergreen Park High School |
231 | Not in DB | |
Property History
| DATE: | EVENT: | PRICE: | SOURCE: |
|---|---|---|---|
| 17 Nov, 2023 | Sold | $306,000 | MRED MLS |
| 26 Oct, 2023 | Under contract | $319,450 | MRED MLS |
| 23 Oct, 2023 | Listed for sale | $319,450 | MRED MLS |
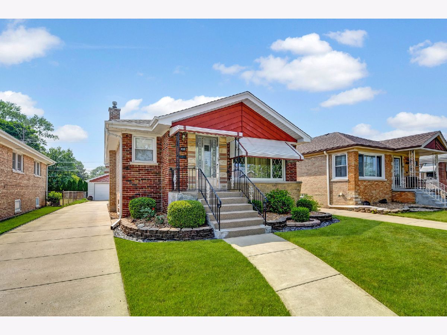
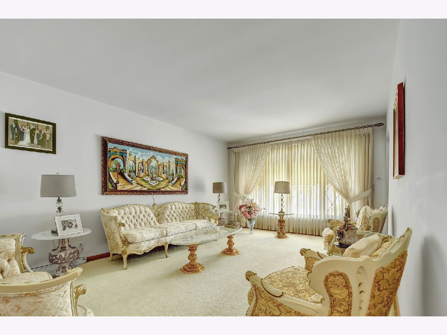
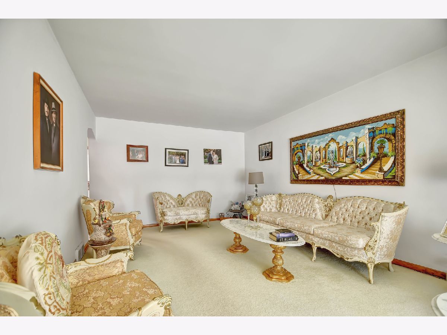
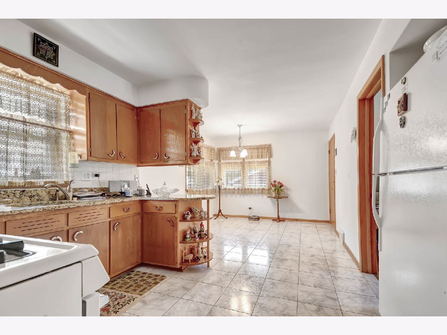
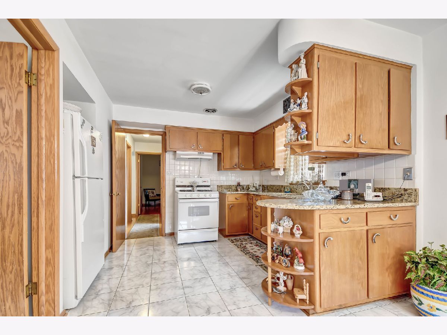
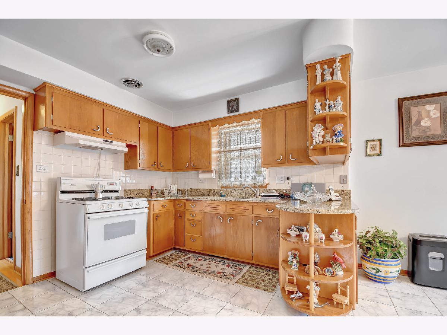
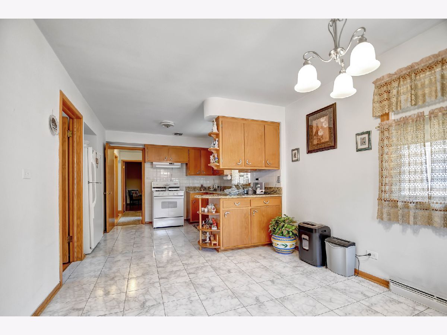
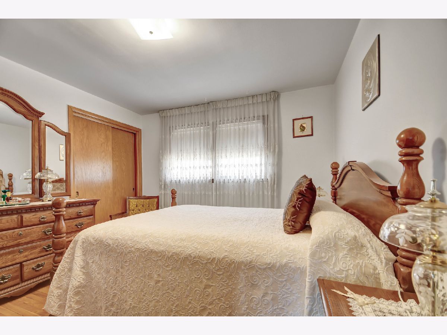
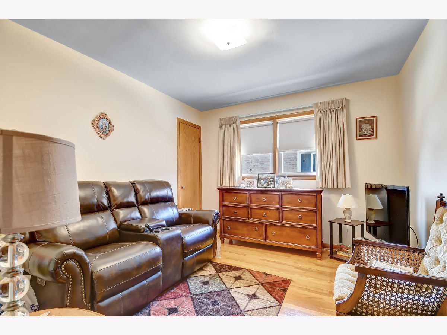
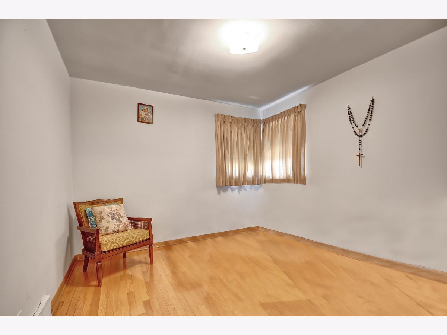
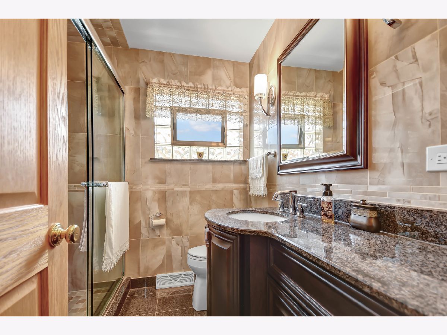
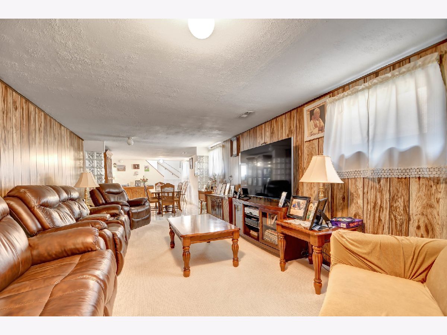
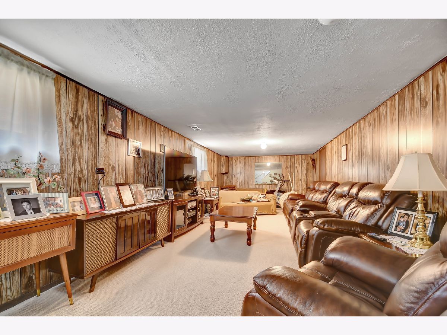
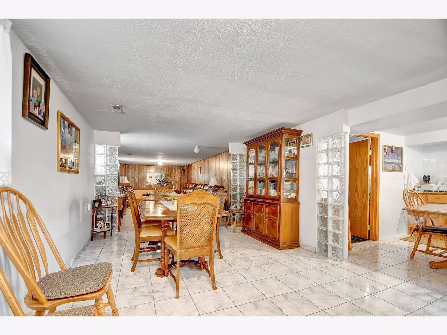
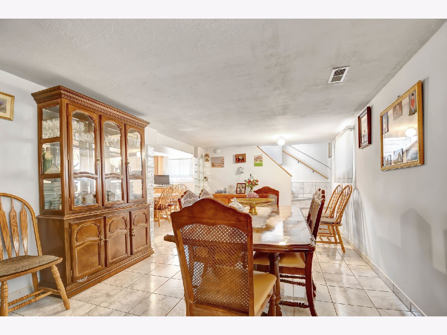
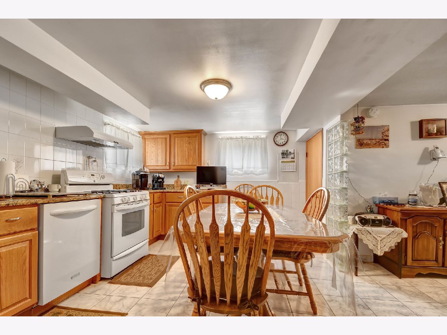
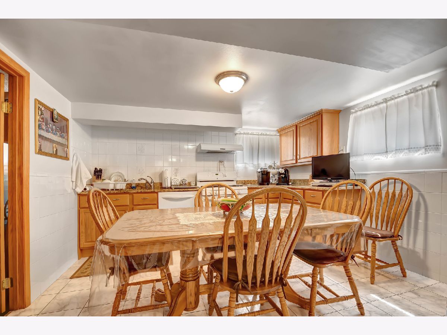
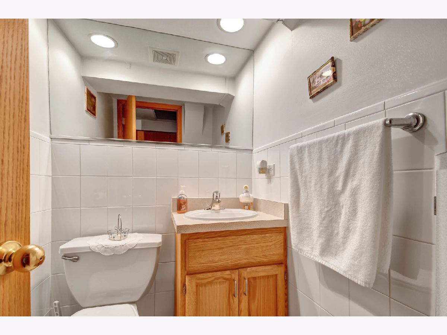
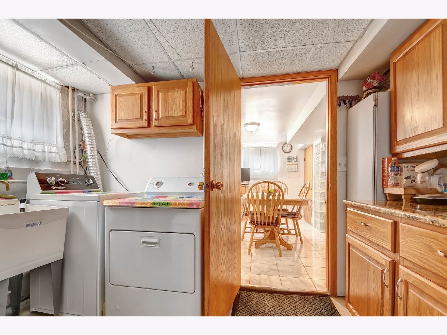
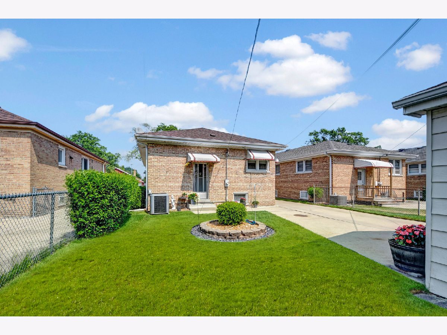
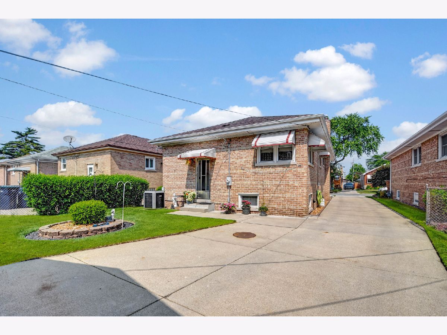
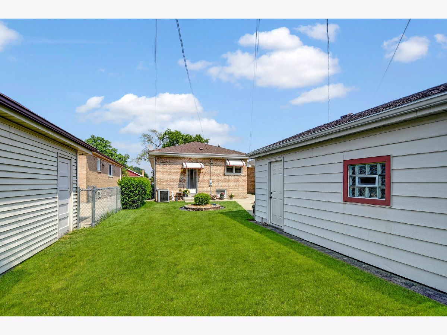
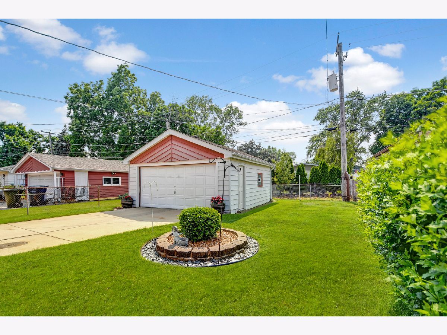
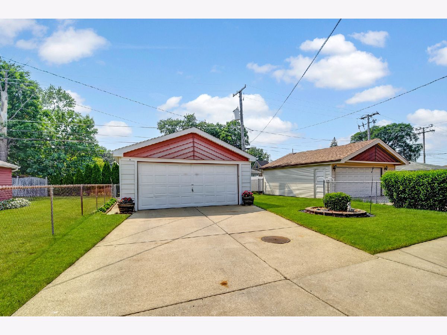
Room Specifics
Total Bedrooms: 3
Bedrooms Above Ground: 3
Bedrooms Below Ground: 0
Dimensions: —
Floor Type: —
Dimensions: —
Floor Type: —
Full Bathrooms: 2
Bathroom Amenities: —
Bathroom in Basement: 1
Rooms: —
Basement Description: Finished
Other Specifics
| 2 | |
| — | |
| Concrete,Side Drive | |
| — | |
| — | |
| 39X125 | |
| Unfinished | |
| — | |
| — | |
| — | |
| Not in DB | |
| — | |
| — | |
| — | |
| — |
Tax History
| Year | Property Taxes |
|---|---|
| 2023 | $2,743 |
Contact Agent
Nearby Similar Homes
Nearby Sold Comparables
Contact Agent
Listing Provided By
RE/MAX 10 in the Park

