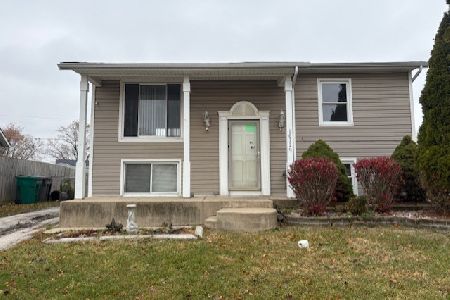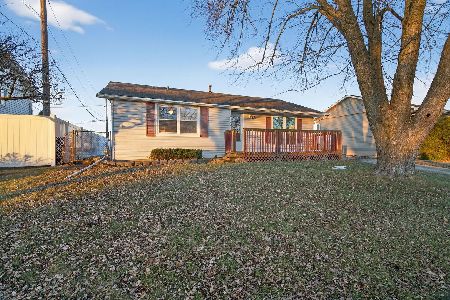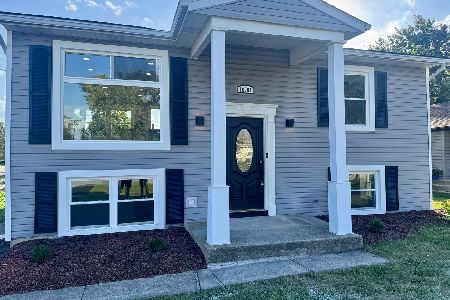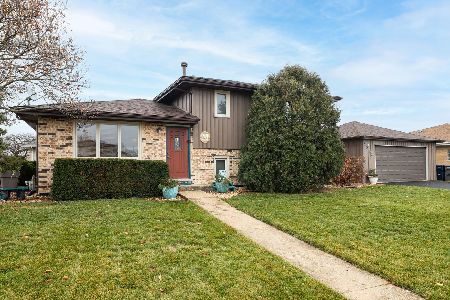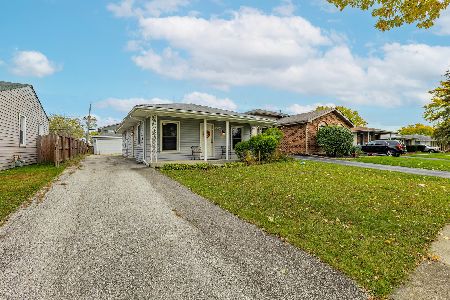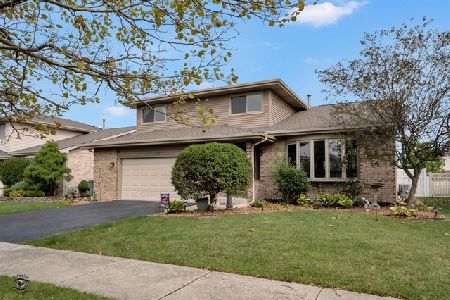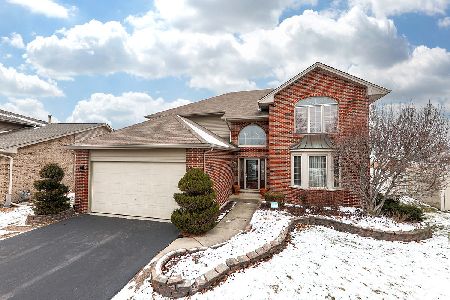9110 Mayors Row, Orland Hills, Illinois 60487
$349,900
|
Sold
|
|
| Status: | Closed |
| Sqft: | 2,469 |
| Cost/Sqft: | $142 |
| Beds: | 4 |
| Baths: | 3 |
| Year Built: | 2002 |
| Property Taxes: | $9,027 |
| Days On Market: | 1637 |
| Lot Size: | 0,17 |
Description
This 4Bdrs/2.5baths Forrester custom build 19 years old home nestled on a quiet street. Impeccable millwork throughout features handcrafted wood work and extraordinary vaulted ceilings. Magnificent open floor plan. Interior features: state of the art bright kitchen with new countertops complimented w/42" oak cabinets and huge island to enjoy your morning cup of coffee, plus a formal dining area. Lots of cabinets and counter space. Sliding doors off kitchen leads to large deck and concrete patio overlooking a fantastic, lovely and private fenced-in backyard that makes outdoor living joyful. Gorgeous hardwood floors flow throughout the entire house.The spacious family room features cozy wood-burning fireplace. The second level of the home features a hallway bathroom and four large bedrooms including a master suite with lots of closet space, powder room, and own master bathroom. The partial basement with crawlspace is finished and loaded with potential for a future home office or recreation room. Ample storage space throughout the house for all your practical needs. Mud room with washer and dryer. 2.5 car garage with additional space at the side will make you parking easy to manage. Bike and walking trail behind the fance. Easy access to highway! Minutes to shopping and restaurants! Perfect for a growing family! Desirable location, Excellent Schools. Ideal for a growing family. You will love entertaining in this home. Too much to list. Must see to appreciate this home.
Property Specifics
| Single Family | |
| — | |
| Tri-Level | |
| 2002 | |
| Partial | |
| — | |
| No | |
| 0.17 |
| Cook | |
| — | |
| 0 / Not Applicable | |
| None | |
| Lake Michigan | |
| Public Sewer | |
| 11175251 | |
| 27224190020000 |
Nearby Schools
| NAME: | DISTRICT: | DISTANCE: | |
|---|---|---|---|
|
Grade School
Kirby Elementary School |
140 | — | |
|
Middle School
Virgil I Grissom Middle School |
140 | Not in DB | |
|
High School
Victor J Andrew High School |
230 | Not in DB | |
Property History
| DATE: | EVENT: | PRICE: | SOURCE: |
|---|---|---|---|
| 19 Oct, 2021 | Sold | $349,900 | MRED MLS |
| 22 Sep, 2021 | Under contract | $349,900 | MRED MLS |
| — | Last price change | $359,900 | MRED MLS |
| 1 Aug, 2021 | Listed for sale | $369,900 | MRED MLS |
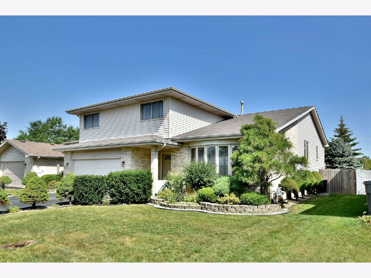
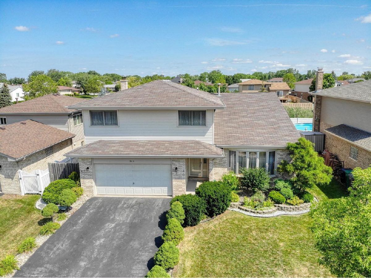
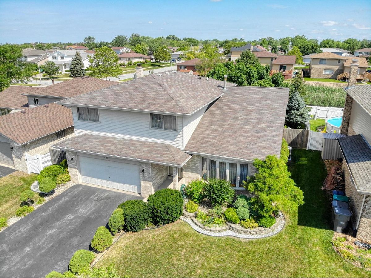
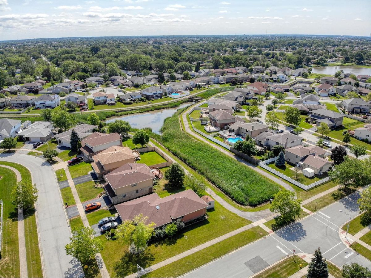
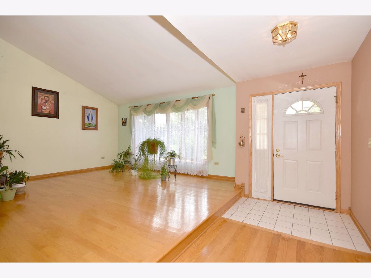

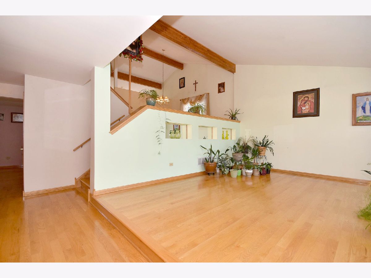

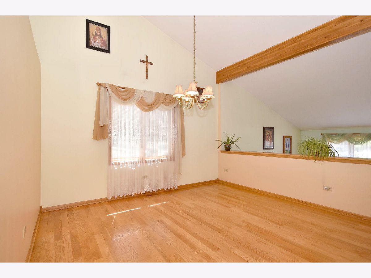
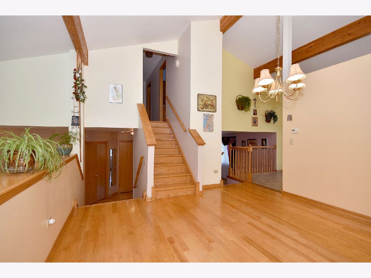


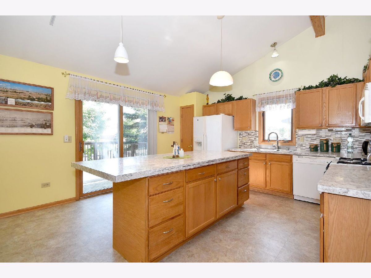
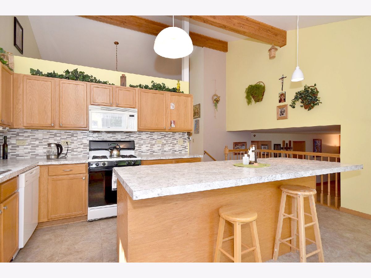
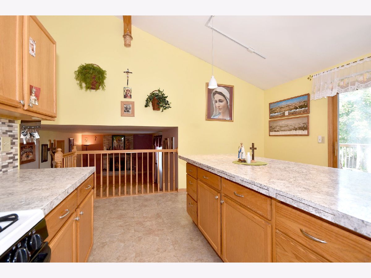
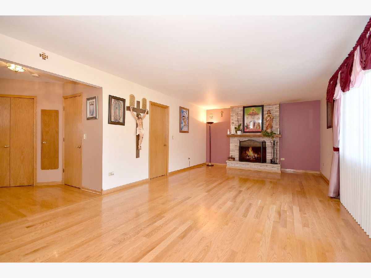

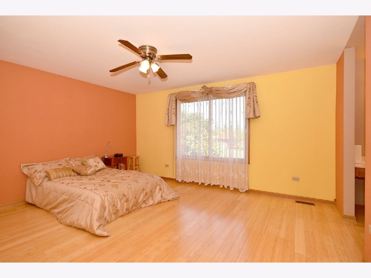
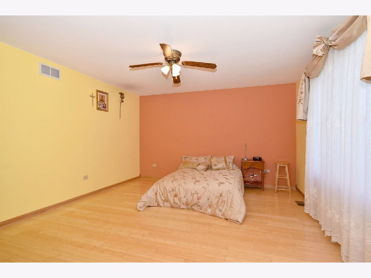
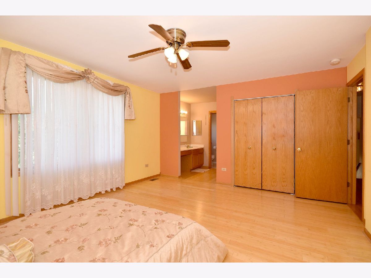
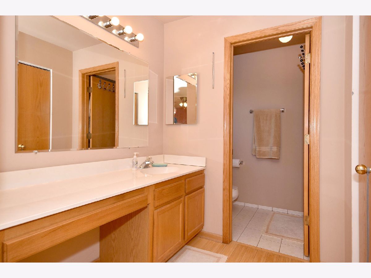
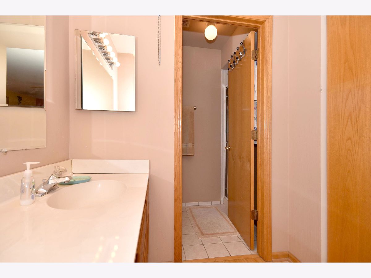

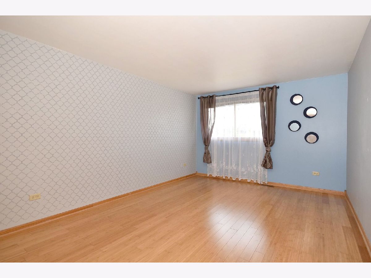
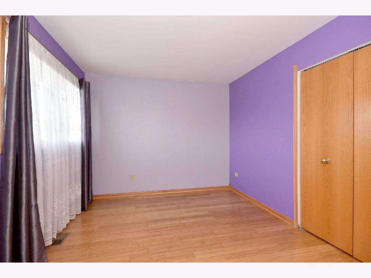
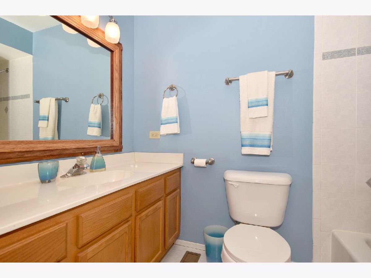
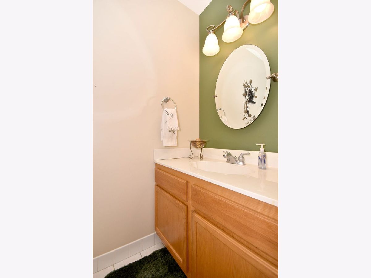
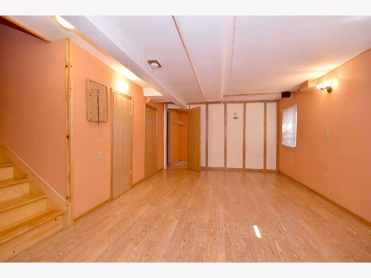
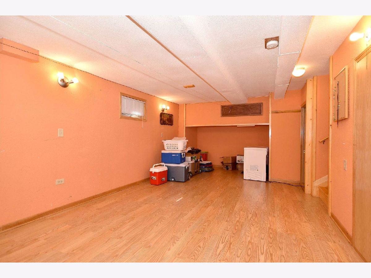
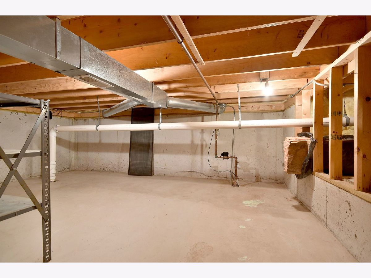

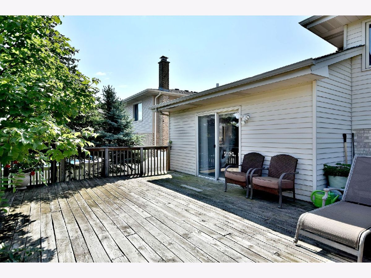
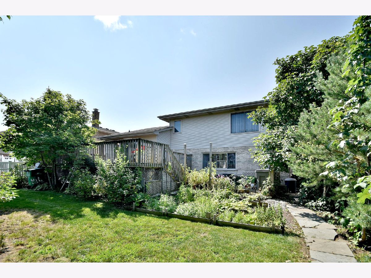
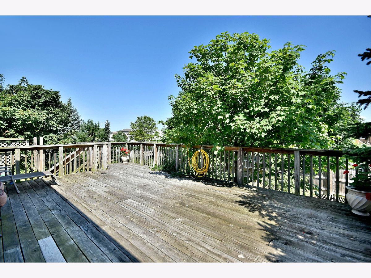

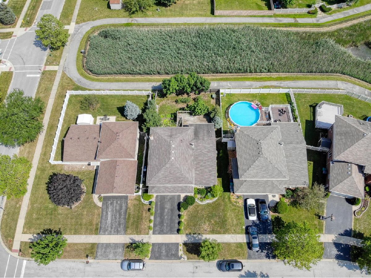
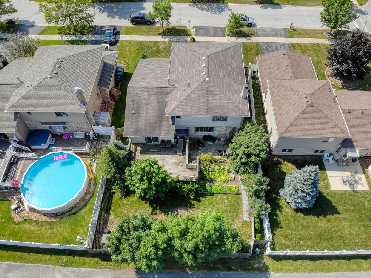
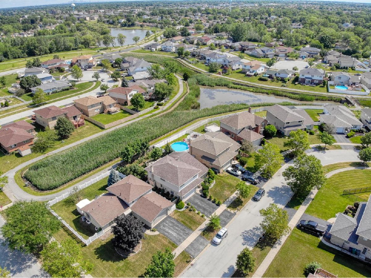
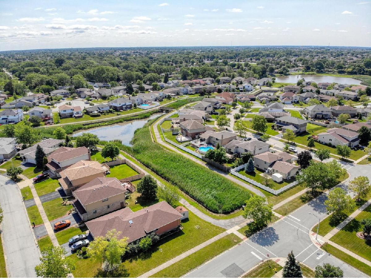
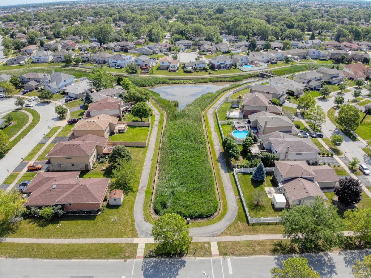
Room Specifics
Total Bedrooms: 4
Bedrooms Above Ground: 4
Bedrooms Below Ground: 0
Dimensions: —
Floor Type: Hardwood
Dimensions: —
Floor Type: Hardwood
Dimensions: —
Floor Type: Hardwood
Full Bathrooms: 3
Bathroom Amenities: —
Bathroom in Basement: 0
Rooms: Foyer,Recreation Room,Storage
Basement Description: Partially Finished,Crawl,Sub-Basement
Other Specifics
| 2.5 | |
| Concrete Perimeter | |
| Asphalt | |
| Deck, Storms/Screens | |
| Fenced Yard,Landscaped,Pond(s),Sidewalks | |
| 60X124X60X122 | |
| — | |
| Full | |
| Vaulted/Cathedral Ceilings, Hardwood Floors, Wood Laminate Floors, First Floor Laundry | |
| Range, Microwave, Dishwasher, Refrigerator, Disposal, Stainless Steel Appliance(s) | |
| Not in DB | |
| Park, Lake, Curbs, Sidewalks, Street Lights, Street Paved | |
| — | |
| — | |
| Wood Burning, Attached Fireplace Doors/Screen |
Tax History
| Year | Property Taxes |
|---|---|
| 2021 | $9,027 |
Contact Agent
Nearby Similar Homes
Nearby Sold Comparables
Contact Agent
Listing Provided By
Avondale Realty LLC

