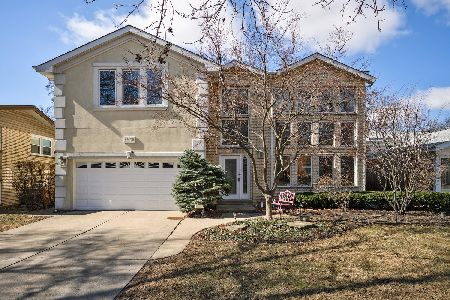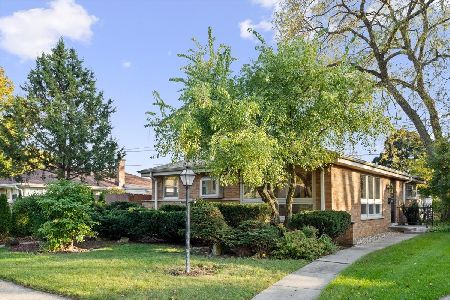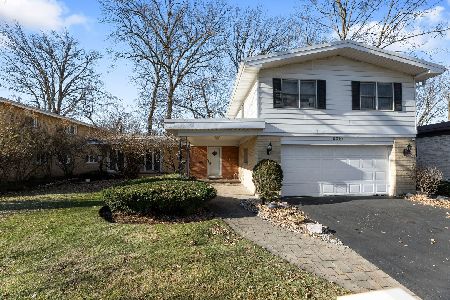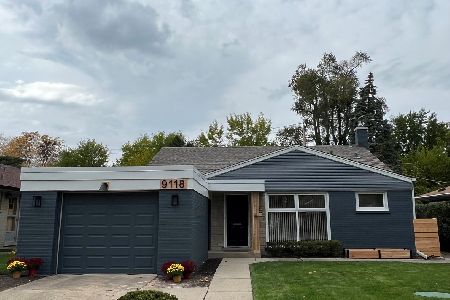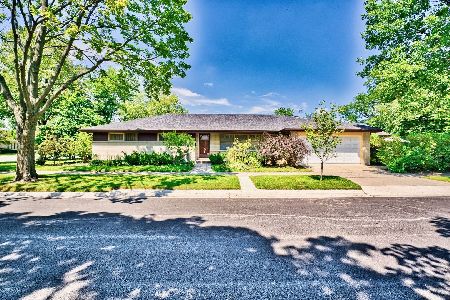9110 Tripp Avenue, Skokie, Illinois 60076
$485,000
|
Sold
|
|
| Status: | Closed |
| Sqft: | 2,117 |
| Cost/Sqft: | $248 |
| Beds: | 4 |
| Baths: | 3 |
| Year Built: | 1964 |
| Property Taxes: | $8,650 |
| Days On Market: | 3785 |
| Lot Size: | 0,10 |
Description
DEVONSHIRE!!Custom designed & built, one owner, all premium white face brick home. Multi-level 4 bdrm 3 bath w/sub bsmt. Open 12'x8' marble entry w/11' soaring ceiling. Lrg liv rm & dining rm. Fully equipped eat-in-kit. Upper level features 3 bdrms/2baths (master bath). Sunken main fl Family rm w/fireplace, wet bar, 4th bdrm and 3rd bath. New carpeting throughout. Main fl laundry rm. Huge sub-basement. 2.5 car attached garage. Beautiful fenced yard.
Property Specifics
| Single Family | |
| — | |
| Contemporary | |
| 1964 | |
| Full | |
| — | |
| No | |
| 0.1 |
| Cook | |
| Devonshire | |
| 0 / Not Applicable | |
| None | |
| Lake Michigan | |
| Public Sewer | |
| 09068917 | |
| 10154020340000 |
Nearby Schools
| NAME: | DISTRICT: | DISTANCE: | |
|---|---|---|---|
|
High School
Niles North High School |
219 | Not in DB | |
Property History
| DATE: | EVENT: | PRICE: | SOURCE: |
|---|---|---|---|
| 4 Jan, 2016 | Sold | $485,000 | MRED MLS |
| 22 Nov, 2015 | Under contract | $525,000 | MRED MLS |
| — | Last price change | $547,500 | MRED MLS |
| 20 Oct, 2015 | Listed for sale | $547,500 | MRED MLS |
Room Specifics
Total Bedrooms: 4
Bedrooms Above Ground: 4
Bedrooms Below Ground: 0
Dimensions: —
Floor Type: Carpet
Dimensions: —
Floor Type: Carpet
Dimensions: —
Floor Type: —
Full Bathrooms: 3
Bathroom Amenities: —
Bathroom in Basement: 0
Rooms: No additional rooms
Basement Description: Sub-Basement
Other Specifics
| 2.5 | |
| — | |
| — | |
| — | |
| — | |
| 61X131 | |
| — | |
| Full | |
| First Floor Bedroom, First Floor Laundry, First Floor Full Bath | |
| Double Oven, Range, Dishwasher, Refrigerator, Washer, Dryer | |
| Not in DB | |
| — | |
| — | |
| — | |
| — |
Tax History
| Year | Property Taxes |
|---|---|
| 2016 | $8,650 |
Contact Agent
Nearby Similar Homes
Nearby Sold Comparables
Contact Agent
Listing Provided By
RE/MAX Villager


