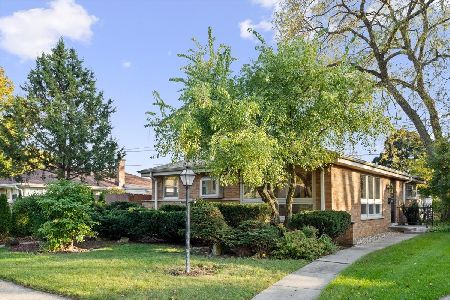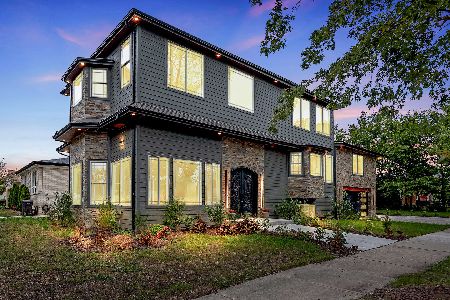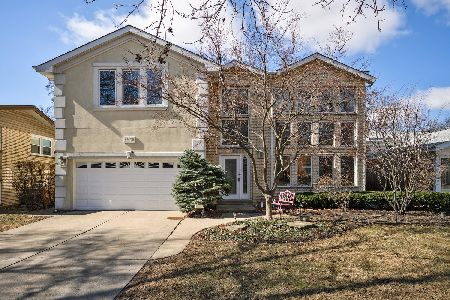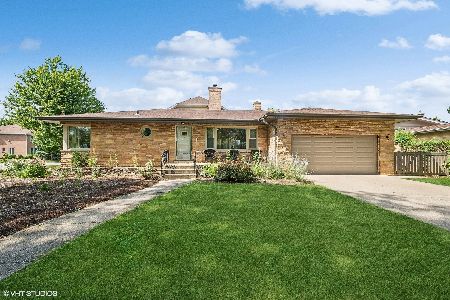9111 Kenneth Avenue, Skokie, Illinois 60076
$705,000
|
Sold
|
|
| Status: | Closed |
| Sqft: | 3,000 |
| Cost/Sqft: | $242 |
| Beds: | 5 |
| Baths: | 4 |
| Year Built: | 1955 |
| Property Taxes: | $12,900 |
| Days On Market: | 1622 |
| Lot Size: | 0,18 |
Description
Recently renovated and freshly-decorated home in the sought-after area of Devonshire offers it all. Large chef's kitchen, boasting a huge center island, desk area, stainless appliances and granite counters with tons of cabinet, counter & storage space. Separate formal living and dining rooms add even more space for living & entertaining on 1st floor. The second floor includes a massive master bedroom with two walk-in closets and a spa-like bath with separate shower & bath flooded with natural light, second washer/dryer and four other spacious bedrooms with jack & jill bathroom. The home also has an attached two-car garage, oversized lower level, newly refinished hardwood floors, large laundry/mud room, and more. Large fenced in backyard. Dual zoned HVAC all in stellar location.
Property Specifics
| Single Family | |
| — | |
| Colonial | |
| 1955 | |
| Full | |
| — | |
| No | |
| 0.18 |
| Cook | |
| — | |
| 0 / Not Applicable | |
| None | |
| Lake Michigan | |
| Public Sewer, Sewer-Storm | |
| 11225281 | |
| 10153070310000 |
Property History
| DATE: | EVENT: | PRICE: | SOURCE: |
|---|---|---|---|
| 29 Dec, 2010 | Sold | $462,500 | MRED MLS |
| 15 Nov, 2010 | Under contract | $461,000 | MRED MLS |
| 27 Oct, 2010 | Listed for sale | $461,000 | MRED MLS |
| 13 Jul, 2011 | Sold | $560,000 | MRED MLS |
| 2 May, 2011 | Under contract | $579,000 | MRED MLS |
| — | Last price change | $589,000 | MRED MLS |
| 12 Jan, 2011 | Listed for sale | $589,000 | MRED MLS |
| 1 Aug, 2016 | Sold | $665,000 | MRED MLS |
| 24 Feb, 2016 | Under contract | $689,000 | MRED MLS |
| 10 Feb, 2016 | Listed for sale | $689,000 | MRED MLS |
| 24 Feb, 2022 | Sold | $705,000 | MRED MLS |
| 15 Jan, 2022 | Under contract | $724,900 | MRED MLS |
| — | Last price change | $749,900 | MRED MLS |
| 21 Sep, 2021 | Listed for sale | $769,900 | MRED MLS |
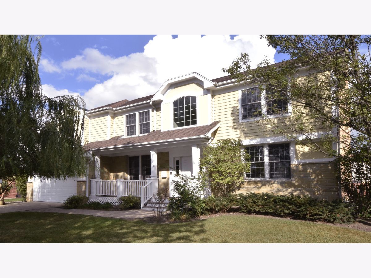
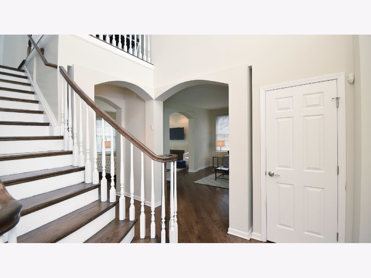
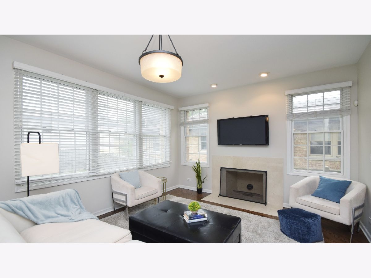
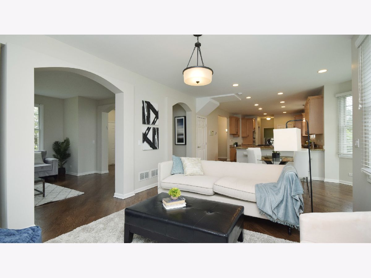
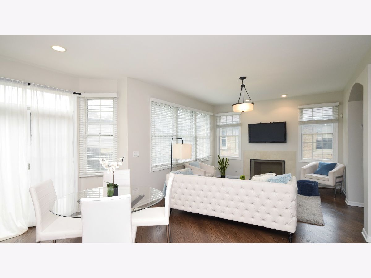
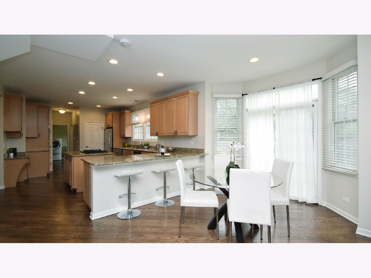
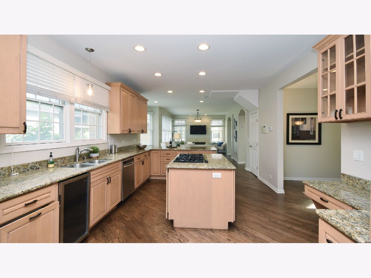
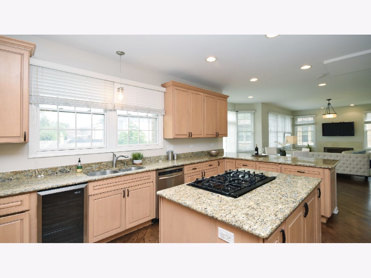
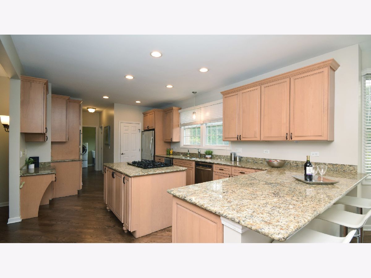
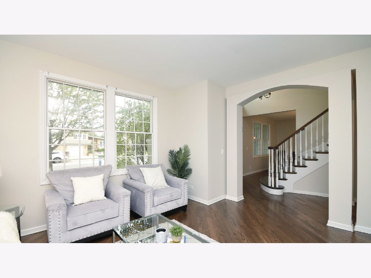
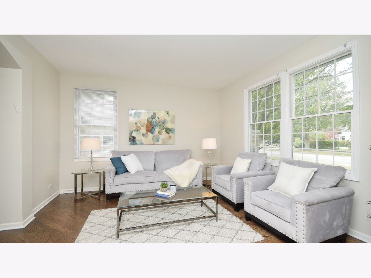
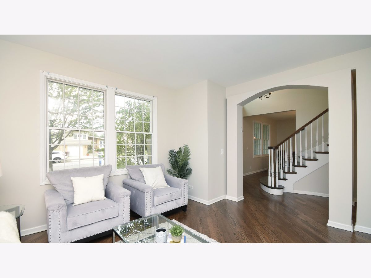
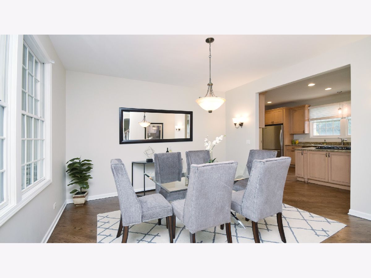
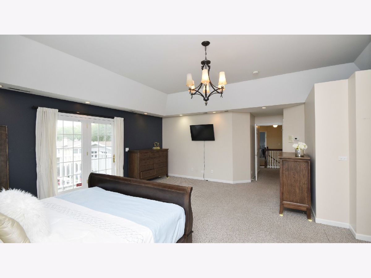
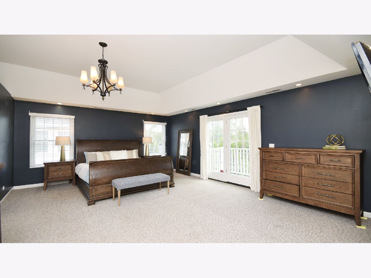
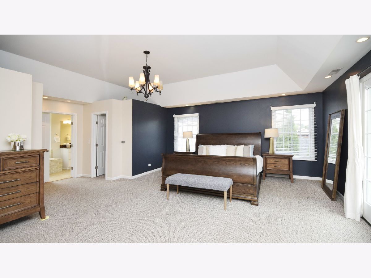
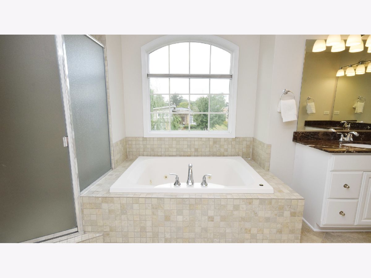
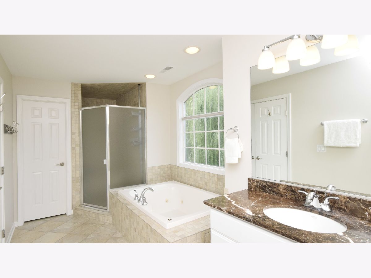
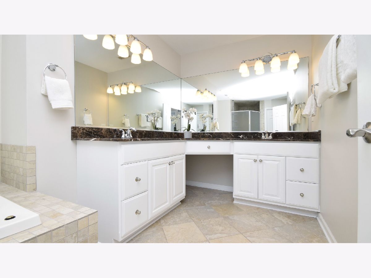
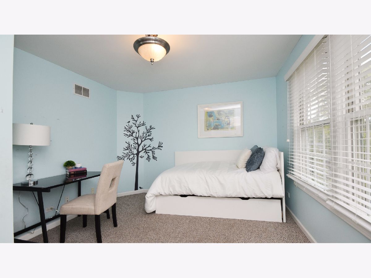
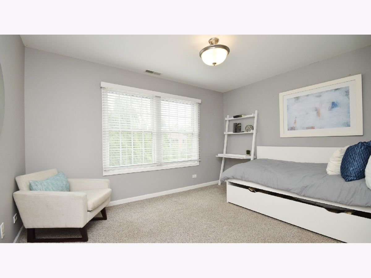
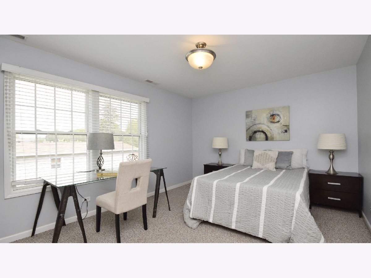
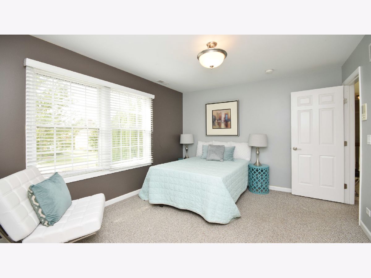
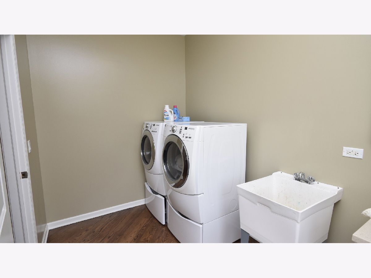
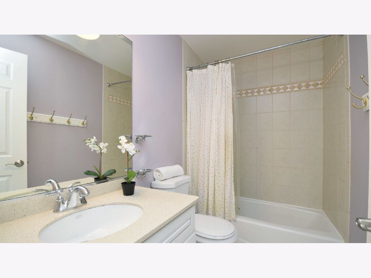
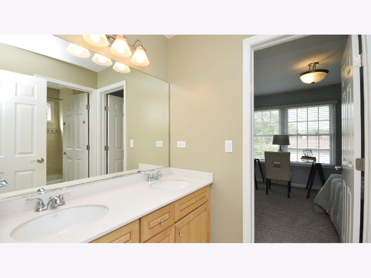
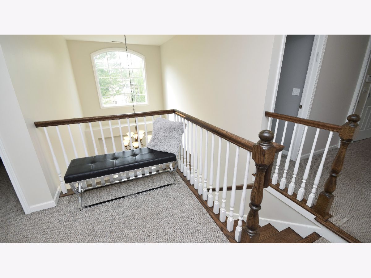
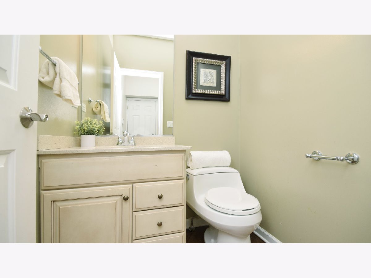
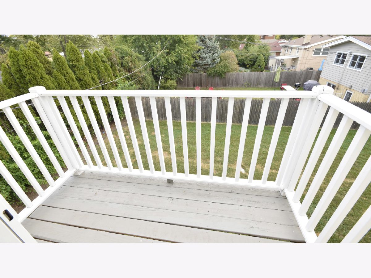
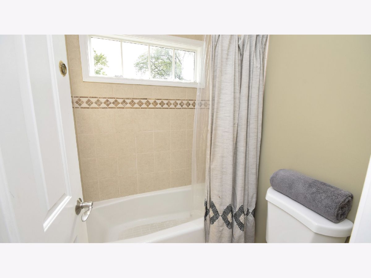
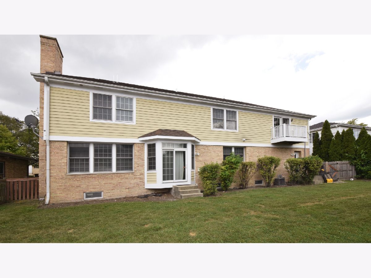
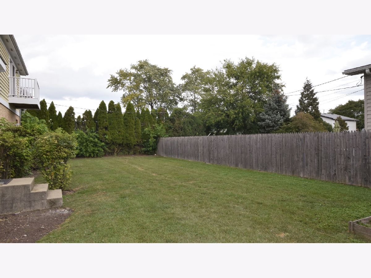
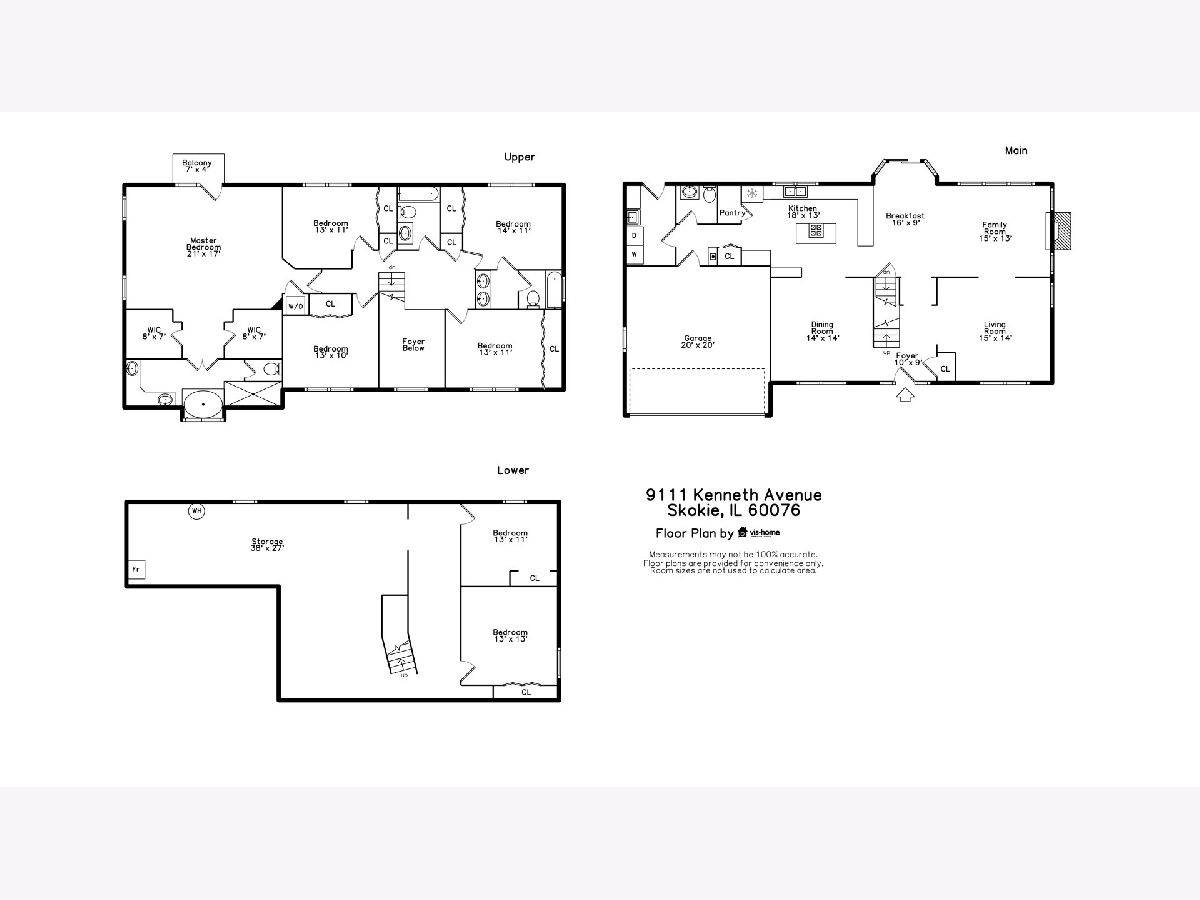
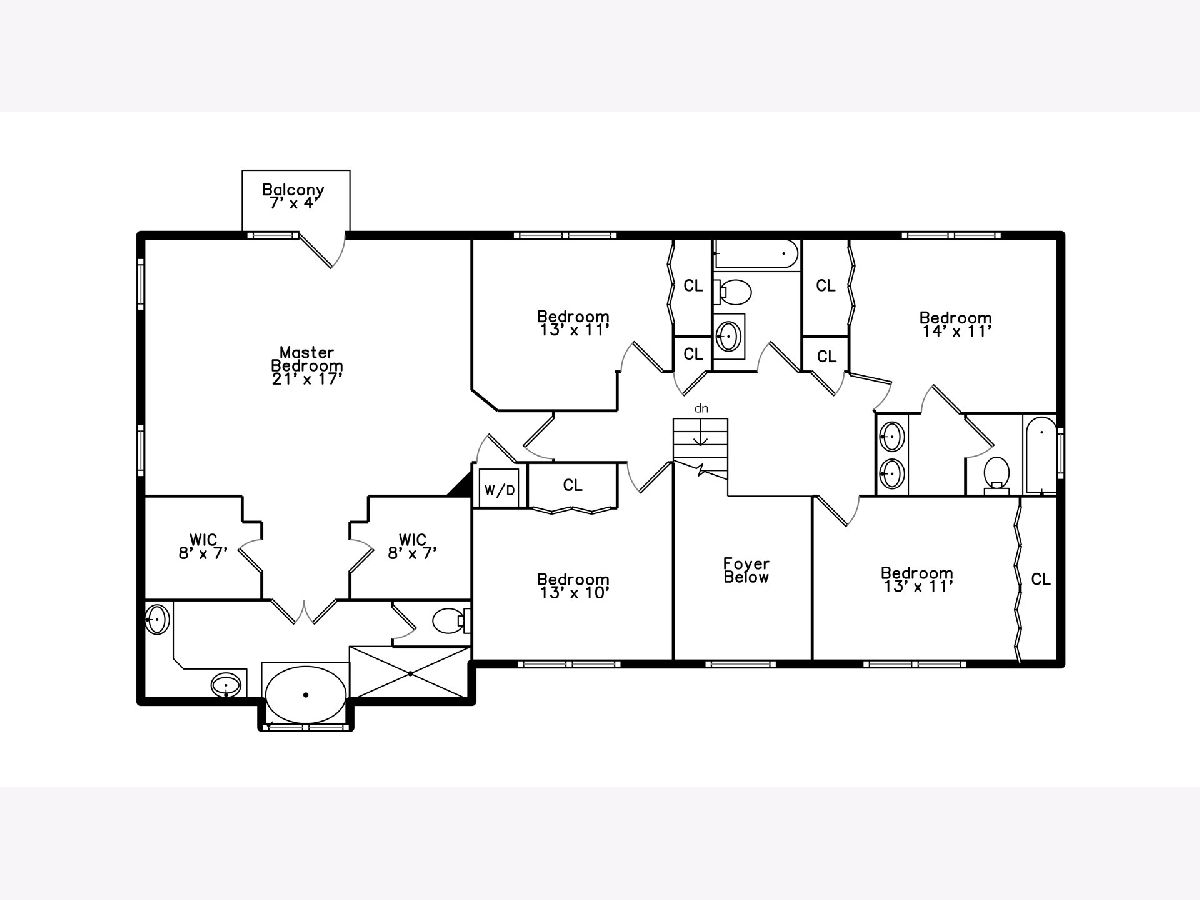
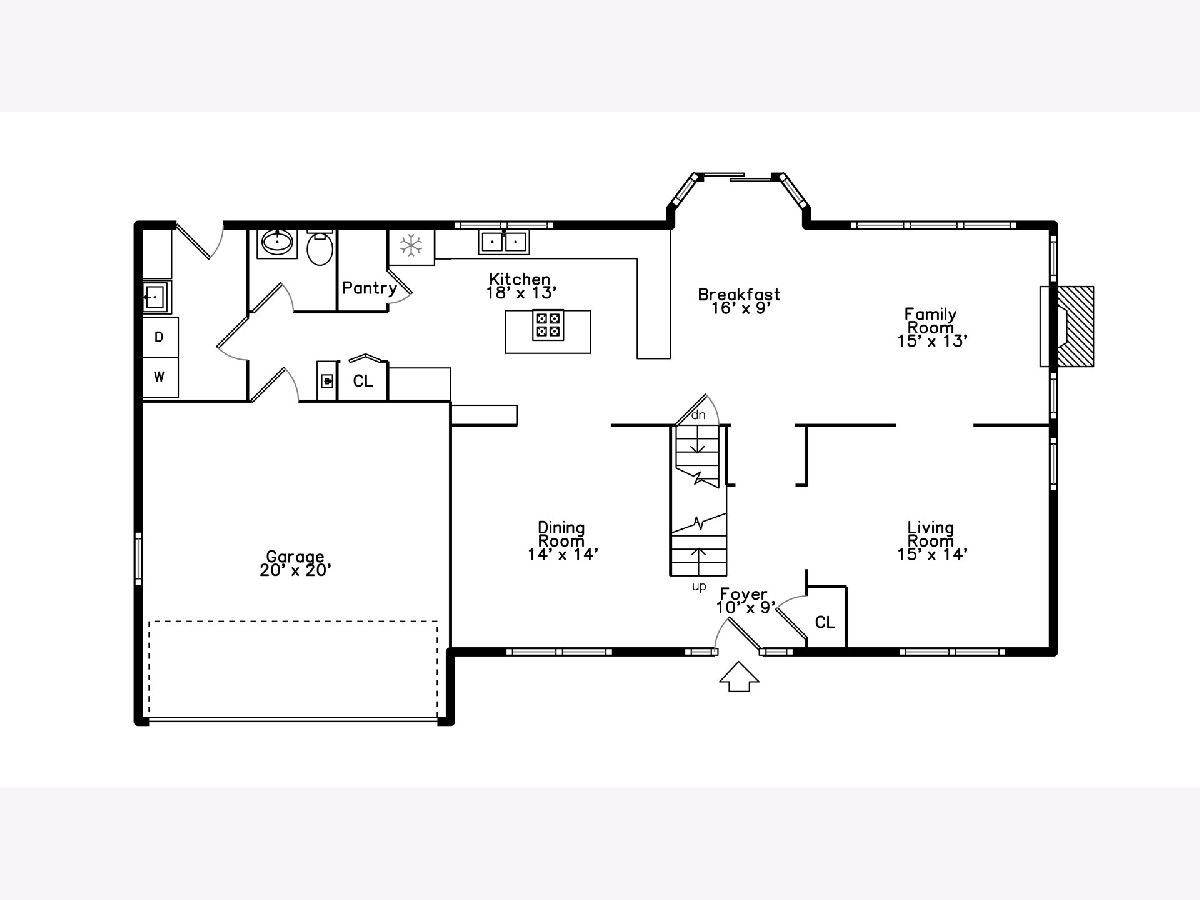
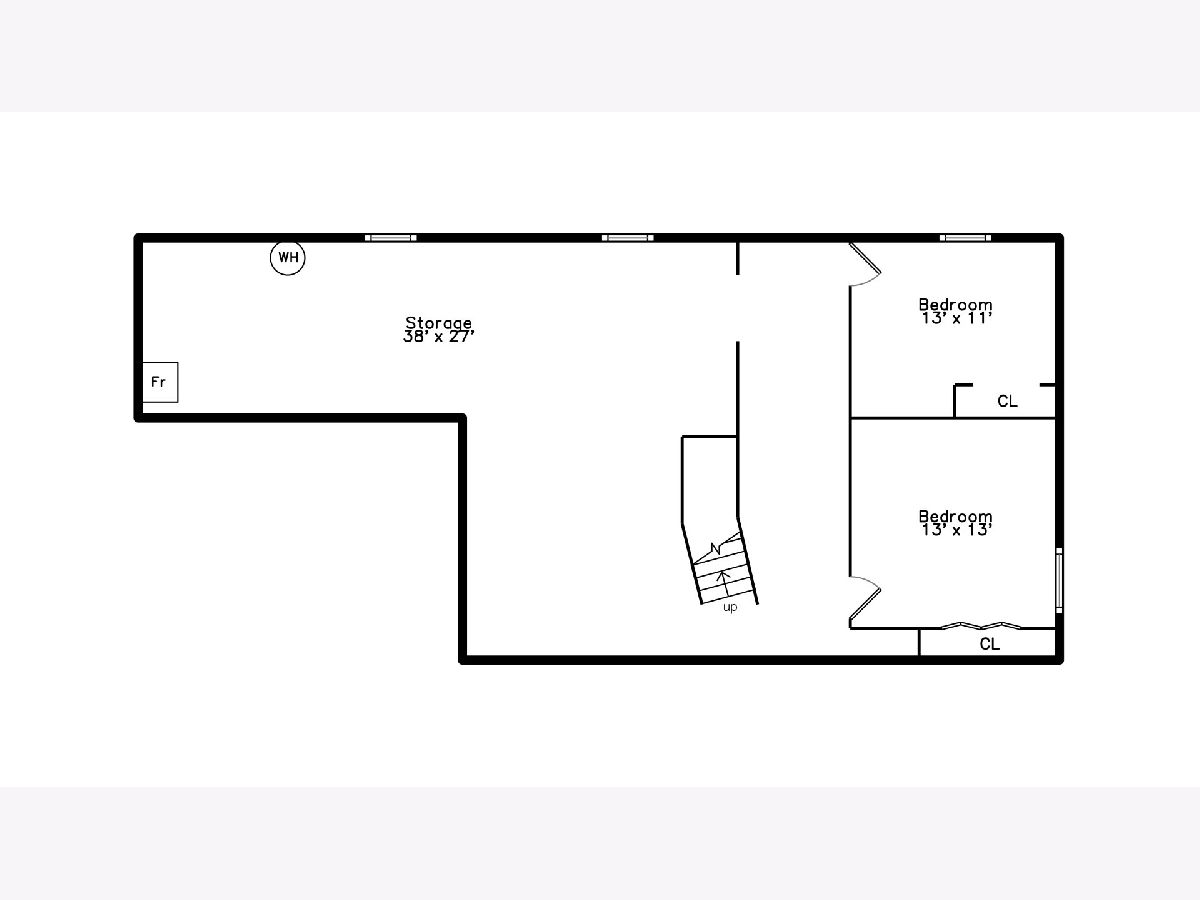
Room Specifics
Total Bedrooms: 5
Bedrooms Above Ground: 5
Bedrooms Below Ground: 0
Dimensions: —
Floor Type: Carpet
Dimensions: —
Floor Type: Carpet
Dimensions: —
Floor Type: Carpet
Dimensions: —
Floor Type: —
Full Bathrooms: 4
Bathroom Amenities: Whirlpool,Separate Shower,Double Sink
Bathroom in Basement: 0
Rooms: Foyer,Bedroom 5,Eating Area,Utility Room-1st Floor
Basement Description: Partially Finished
Other Specifics
| 2 | |
| Concrete Perimeter | |
| Concrete | |
| Balcony, Porch | |
| — | |
| 79 X 98 | |
| — | |
| Full | |
| Vaulted/Cathedral Ceilings, Hardwood Floors, First Floor Laundry, Second Floor Laundry | |
| Double Oven, Microwave, Dishwasher, Refrigerator, Washer, Dryer, Disposal, Stainless Steel Appliance(s), Wine Refrigerator | |
| Not in DB | |
| Park, Pool, Curbs, Sidewalks, Street Lights, Street Paved | |
| — | |
| — | |
| Wood Burning, Gas Starter |
Tax History
| Year | Property Taxes |
|---|---|
| 2010 | $14,069 |
| 2016 | $13,059 |
| 2022 | $12,900 |
Contact Agent
Nearby Similar Homes
Nearby Sold Comparables
Contact Agent
Listing Provided By
Dream Town Realty

