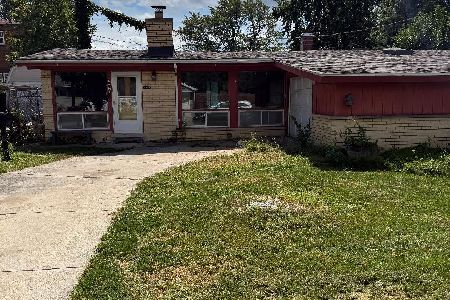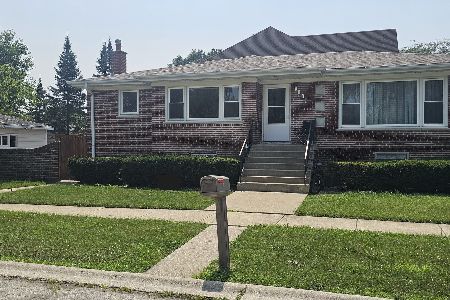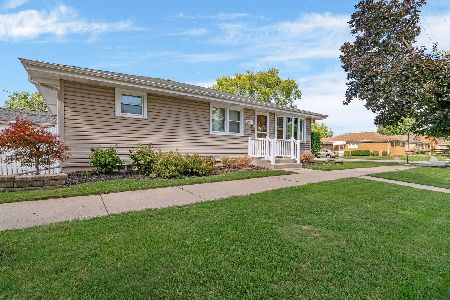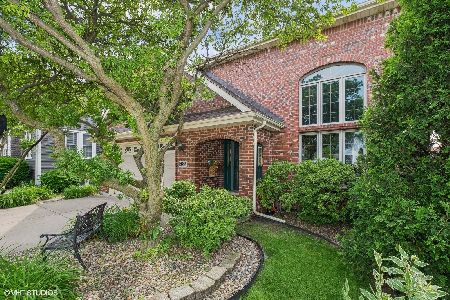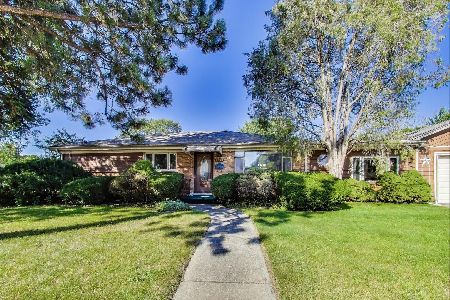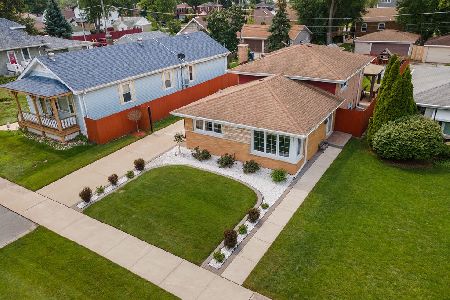9112 Central Avenue, Oak Lawn, Illinois 60453
$250,000
|
Sold
|
|
| Status: | Closed |
| Sqft: | 3,000 |
| Cost/Sqft: | $88 |
| Beds: | 7 |
| Baths: | 3 |
| Year Built: | 1952 |
| Property Taxes: | $5,100 |
| Days On Market: | 3487 |
| Lot Size: | 0,00 |
Description
Large, brick Cape Cod with 3 levels living space with addition . Full finished walkout basement and 2 car garage with side drive. On first and second levels are 3 Bedrooms, Kitchen, Living Room and full Bath. Basement has Family Room, Office, Exercise Room, Bedroom and Shower. Formal stairways to 2nd floor.New electric, 4 years old windows,newer furnace, and one year old garage door and Roof .Show and sell,new electric
Property Specifics
| Single Family | |
| — | |
| Cape Cod | |
| 1952 | |
| Full | |
| — | |
| No | |
| — |
| Cook | |
| — | |
| 0 / Not Applicable | |
| None | |
| Lake Michigan | |
| Public Sewer | |
| 09161376 | |
| 24054040180000 |
Property History
| DATE: | EVENT: | PRICE: | SOURCE: |
|---|---|---|---|
| 20 Jun, 2016 | Sold | $250,000 | MRED MLS |
| 7 Apr, 2016 | Under contract | $264,900 | MRED MLS |
| 9 Mar, 2016 | Listed for sale | $264,900 | MRED MLS |
Room Specifics
Total Bedrooms: 7
Bedrooms Above Ground: 7
Bedrooms Below Ground: 0
Dimensions: —
Floor Type: Hardwood
Dimensions: —
Floor Type: Hardwood
Dimensions: —
Floor Type: Parquet
Dimensions: —
Floor Type: —
Dimensions: —
Floor Type: —
Dimensions: —
Floor Type: —
Full Bathrooms: 3
Bathroom Amenities: Separate Shower
Bathroom in Basement: 1
Rooms: Kitchen,Bedroom 5,Bedroom 6,Bedroom 7,Breakfast Room,Exercise Room,Great Room,Office
Basement Description: Finished
Other Specifics
| 2.5 | |
| Concrete Perimeter | |
| Asphalt | |
| Patio, Roof Deck | |
| — | |
| 75X125 | |
| — | |
| — | |
| Hardwood Floors, First Floor Bedroom, In-Law Arrangement | |
| Range, Dishwasher, Refrigerator | |
| Not in DB | |
| Street Paved | |
| — | |
| — | |
| — |
Tax History
| Year | Property Taxes |
|---|---|
| 2016 | $5,100 |
Contact Agent
Nearby Similar Homes
Nearby Sold Comparables
Contact Agent
Listing Provided By
RE/MAX 10 in the Park

