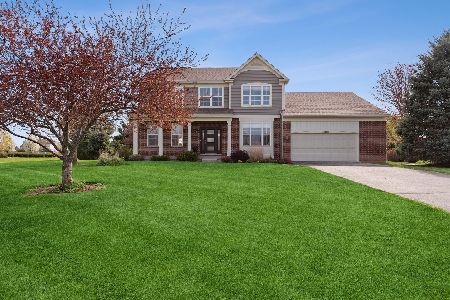9112 Daniel Lane, Spring Grove, Illinois 60081
$320,000
|
Sold
|
|
| Status: | Closed |
| Sqft: | 2,668 |
| Cost/Sqft: | $122 |
| Beds: | 4 |
| Baths: | 3 |
| Year Built: | 2005 |
| Property Taxes: | $8,566 |
| Days On Market: | 2100 |
| Lot Size: | 1,03 |
Description
Grand, elegant and stately, this striking home sits proudly on a huge lot surrounded by a manicured lush lawn. The two-story layout is bright and welcoming with an abundance of living space both inside and out. The light-filled entry foyer sets the tone for this immaculate home with a set of carpeted stairs leading to the upper level. To the left is the dining room with hardwood floors, a suspended pendant light and serene color palette. To the right of the entrance is a formal living room with crown molding, hardwood floors and views over the front yard. An archway leads through to the family room with sliding glass doors leading out to the sunny patio where you can entertain guests. For the home chef, there is a quality kitchen with a suite of stainless steel appliances including a dishwasher and gas stove. A large center island with a breakfast bar is ready for casual dining and there is also a eat-in area for table and chairs, 42" cabinets complete this grand kitchen. The bedrooms are all large and light-filled with ceiling fans for year-round comfort and views over the backyard. The master suite has a trayed ceiling, 2 closets and an attached private bath with a jetted soaking tub and twin sinks. A deep poured basement offers even more living space and is ready for you to add the finishing touches. Outside, you can relax on the patio while taking in views over your huge yard bordered by mature trees. An attached 3-car garage, a long driveway and a home office with hardwood floors and a ceiling fan are just some of the extra features on offer. Come dream today!! Short sale.
Property Specifics
| Single Family | |
| — | |
| Traditional | |
| 2005 | |
| Full | |
| — | |
| No | |
| 1.03 |
| Mc Henry | |
| Wilmot Farms | |
| 125 / Annual | |
| Other | |
| Private Well | |
| Septic-Private | |
| 10700032 | |
| 0518453003 |
Nearby Schools
| NAME: | DISTRICT: | DISTANCE: | |
|---|---|---|---|
|
Grade School
Richmond Grade School |
2 | — | |
|
Middle School
Nippersink Middle School |
2 | Not in DB | |
|
High School
Richmond-burton Community High S |
157 | Not in DB | |
Property History
| DATE: | EVENT: | PRICE: | SOURCE: |
|---|---|---|---|
| 27 May, 2021 | Sold | $320,000 | MRED MLS |
| 20 Feb, 2021 | Under contract | $324,900 | MRED MLS |
| — | Last price change | $304,900 | MRED MLS |
| 28 Apr, 2020 | Listed for sale | $314,900 | MRED MLS |
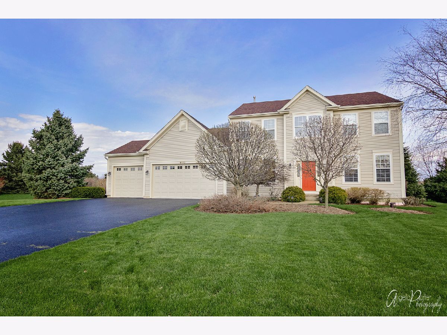
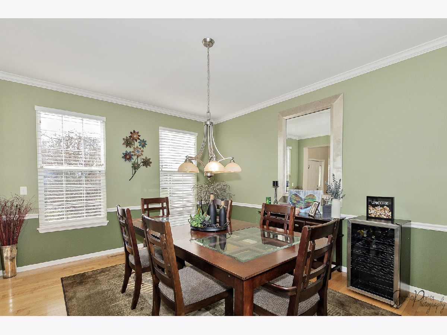
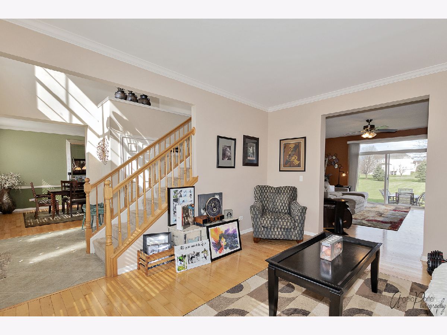
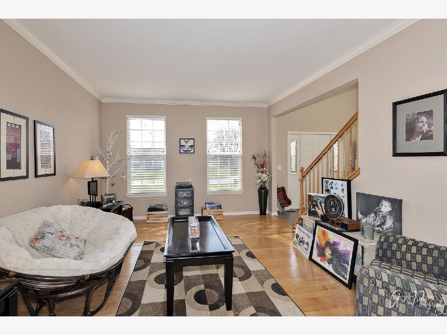
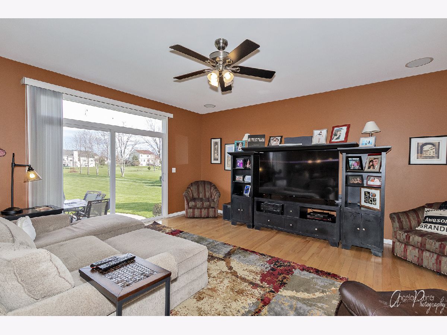
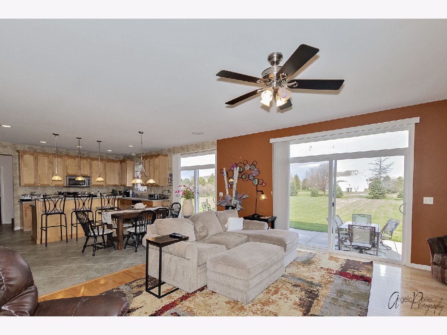
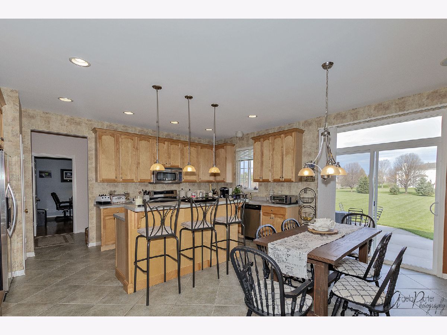
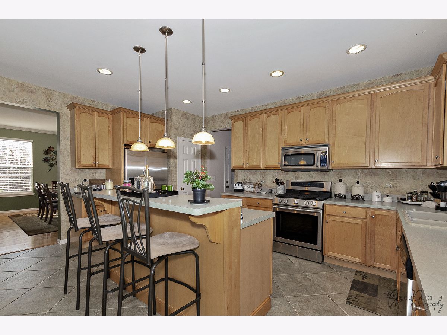
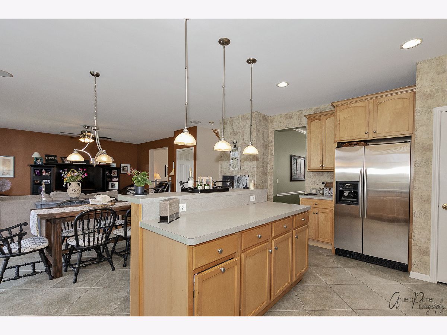
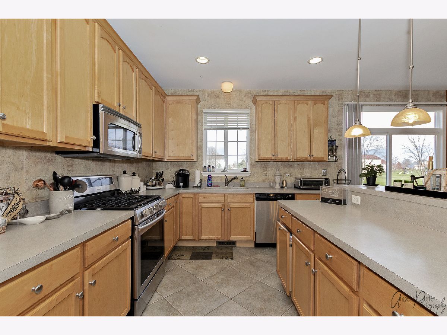
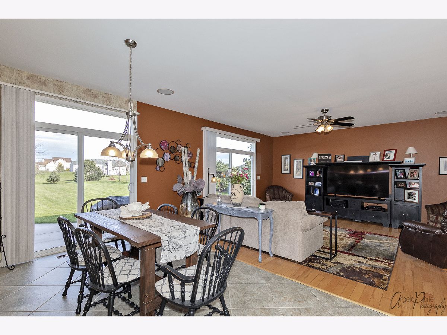
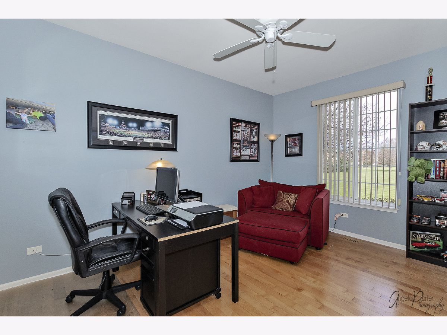
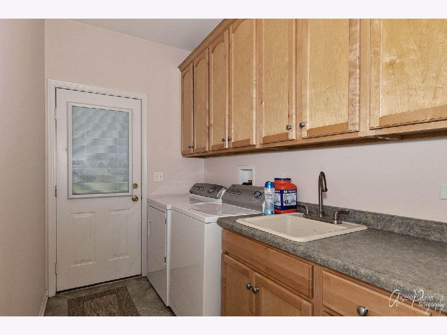
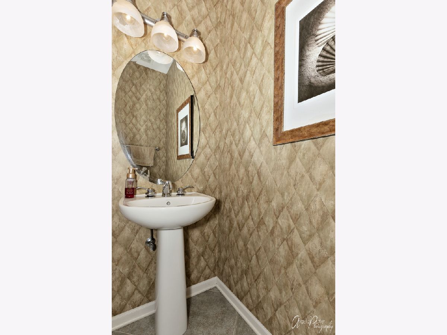
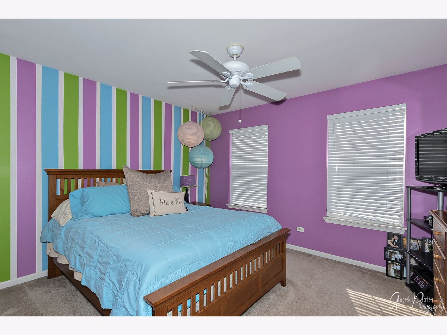
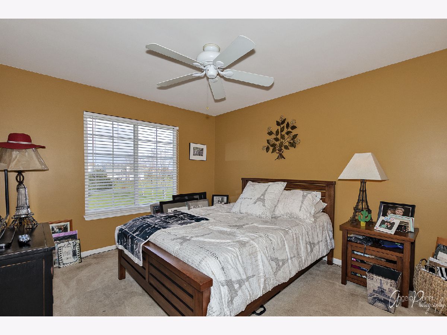
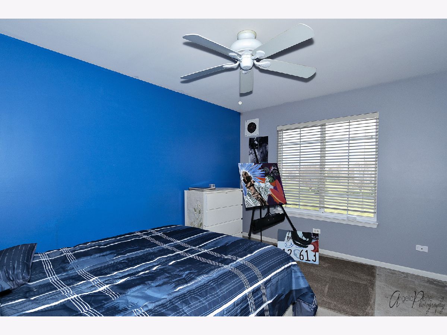
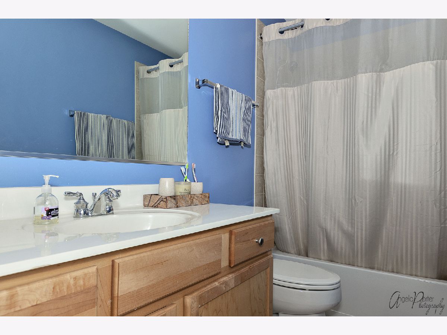
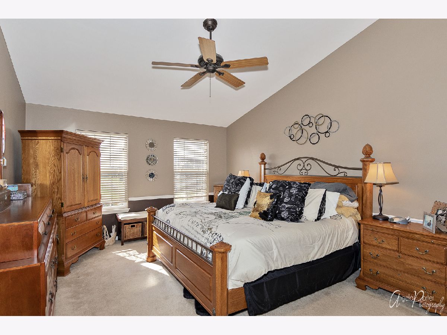
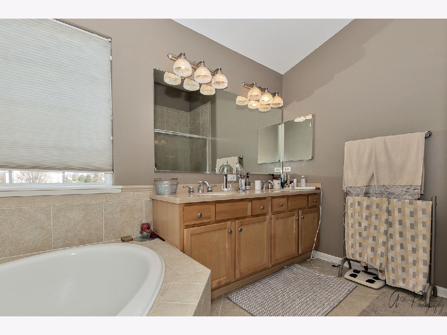
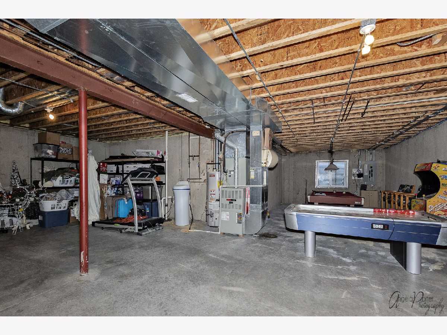
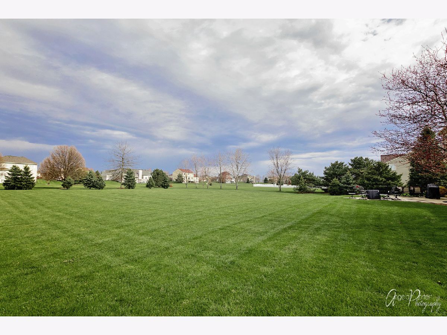
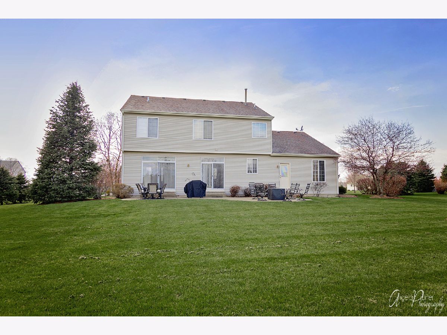
Room Specifics
Total Bedrooms: 4
Bedrooms Above Ground: 4
Bedrooms Below Ground: 0
Dimensions: —
Floor Type: Carpet
Dimensions: —
Floor Type: Carpet
Dimensions: —
Floor Type: Carpet
Full Bathrooms: 3
Bathroom Amenities: Separate Shower,Double Sink,Soaking Tub
Bathroom in Basement: 0
Rooms: Den
Basement Description: Unfinished
Other Specifics
| 3 | |
| Concrete Perimeter | |
| Asphalt | |
| Patio | |
| Landscaped | |
| 162X276X162X279 | |
| — | |
| Full | |
| Hardwood Floors, First Floor Laundry | |
| Range, Microwave, Dishwasher, Refrigerator, Washer, Dryer, Stainless Steel Appliance(s), Water Softener Owned | |
| Not in DB | |
| Street Lights, Street Paved | |
| — | |
| — | |
| — |
Tax History
| Year | Property Taxes |
|---|---|
| 2021 | $8,566 |
Contact Agent
Nearby Sold Comparables
Contact Agent
Listing Provided By
Dream Real Estate, Inc.



