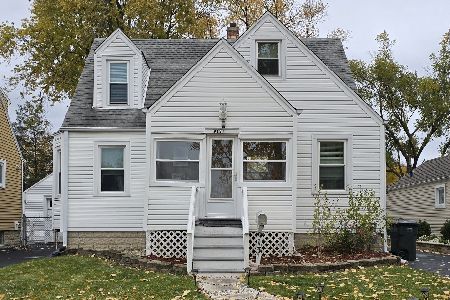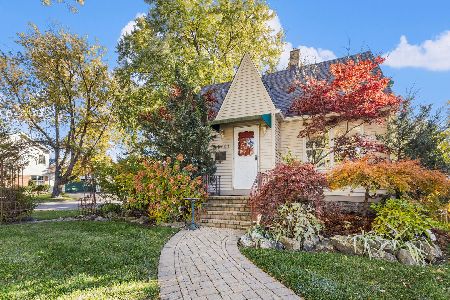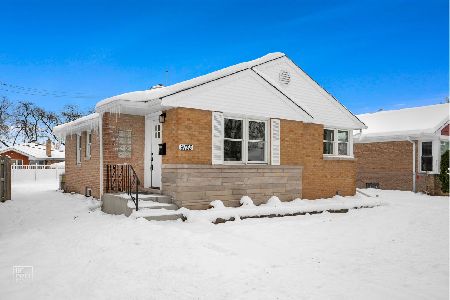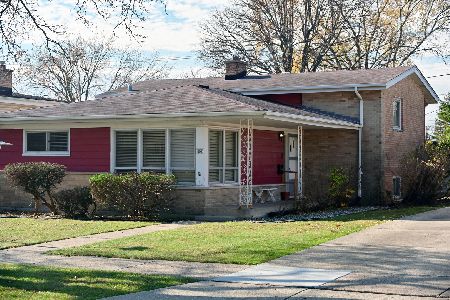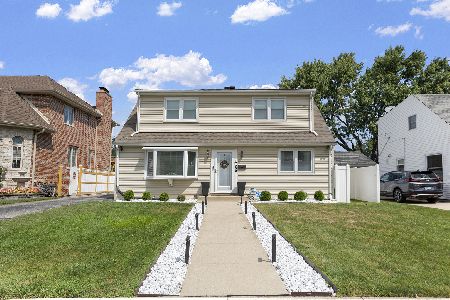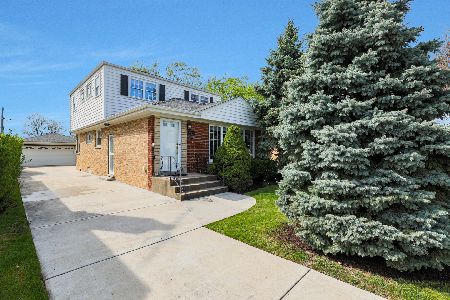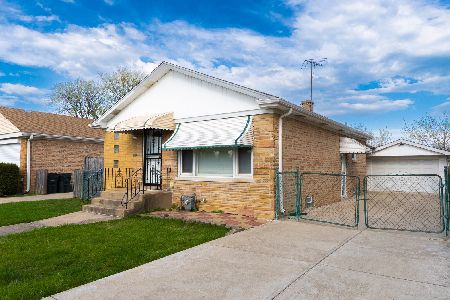9112 Newcastle Avenue, Morton Grove, Illinois 60053
$460,000
|
Sold
|
|
| Status: | Closed |
| Sqft: | 2,590 |
| Cost/Sqft: | $183 |
| Beds: | 3 |
| Baths: | 4 |
| Year Built: | 1955 |
| Property Taxes: | $9,464 |
| Days On Market: | 1597 |
| Lot Size: | 0,14 |
Description
Highly desired Morton Grove location, this exceptionally expanded and updated bungalow is steps away from Prairie View Park and situated on a quiet tree-lined street. Highly flexible floor plan with three full floors of living space able to accommodate todays living. Vestibule entry with coat closet and stone flooring leads to an open concept living room accented by hardwood floors and marble surround, wood burning fireplace. Eat in kitchen with cherry hued cabinetry, modern pulls, updated lighting and expansive stone counter tops. Newer stainless steel appliances, stainless single basin sink and water filtration tap. Generous island with additional storage, stone flooring all adjacent to a large informal breakfast area or separate dining area. Main floor is accentuated by generous recessed lighting, powder room and slider door access to the rear brick paver patio and generous yard beyond. Second floor features a primary suite with large balcony overlooking the delightful backyard, a walk-in closet plus an additional reach-in closet and en-suite bathroom. Second and third bedrooms are flooded with natural morning light and share a second bathroom. Lower level recreation or entertaining space with an adjacent full bath, fourth bedroom and utility/ laundry room which offers abundant storage. Two and a half car garage with side apron driveway allows for over flow parking when guests arrive. Beautiful landscaping with several varieties of perennials create such a welcoming and desirable home. Curb appeal, functional design and outdoor space make this home irresistible.
Property Specifics
| Single Family | |
| — | |
| — | |
| 1955 | |
| Full | |
| — | |
| No | |
| 0.14 |
| Cook | |
| — | |
| — / Not Applicable | |
| None | |
| Lake Michigan | |
| Public Sewer | |
| 11247259 | |
| 10183060300000 |
Nearby Schools
| NAME: | DISTRICT: | DISTANCE: | |
|---|---|---|---|
|
Grade School
Hynes Elementary School |
67 | — | |
|
Middle School
Golf Middle School |
67 | Not in DB | |
|
High School
Niles North High School |
219 | Not in DB | |
Property History
| DATE: | EVENT: | PRICE: | SOURCE: |
|---|---|---|---|
| 25 Feb, 2022 | Sold | $460,000 | MRED MLS |
| 22 Jan, 2022 | Under contract | $475,000 | MRED MLS |
| — | Last price change | $499,000 | MRED MLS |
| 15 Oct, 2021 | Listed for sale | $525,000 | MRED MLS |
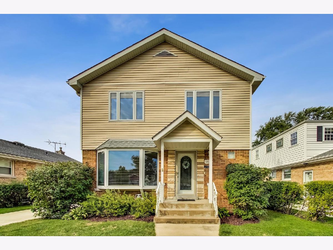
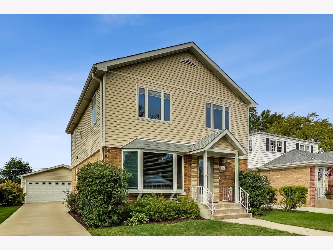
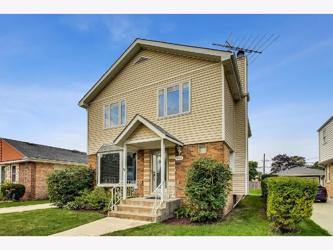
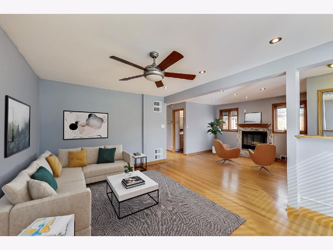
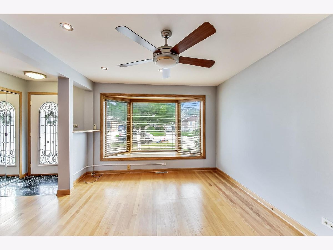
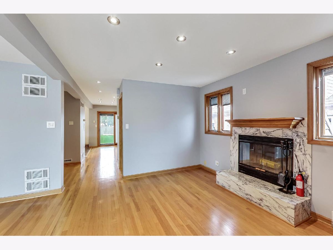
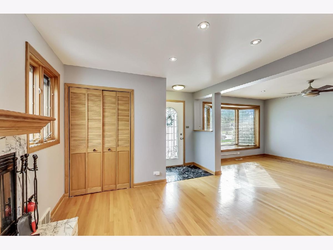
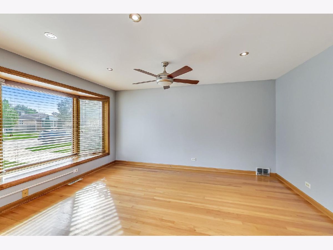
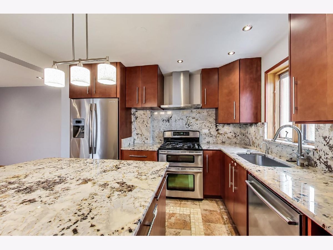
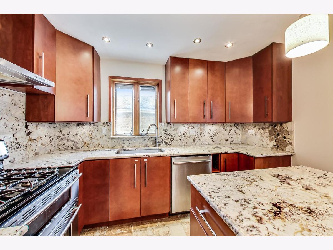
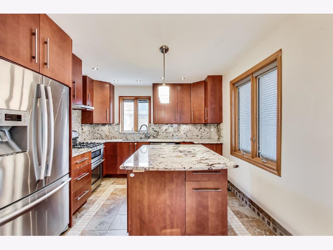
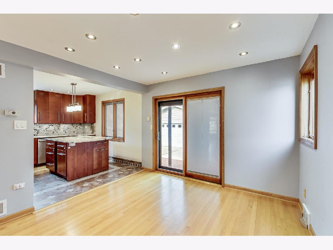
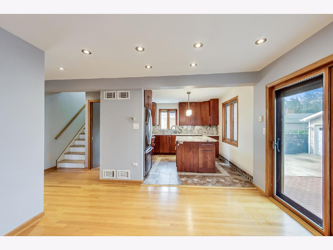
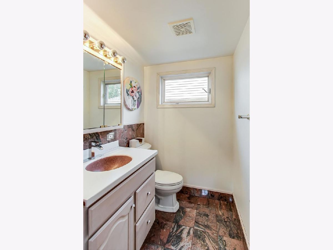
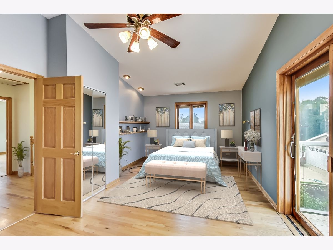
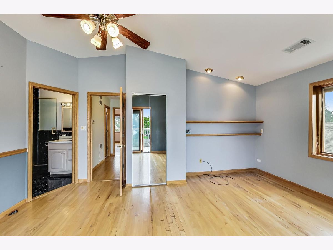
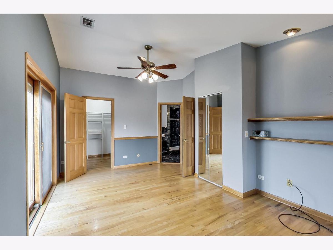
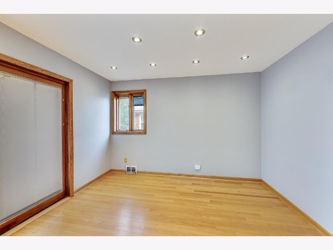
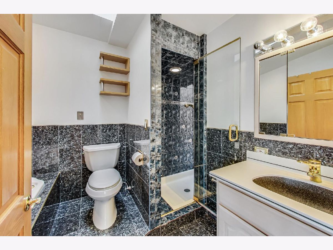
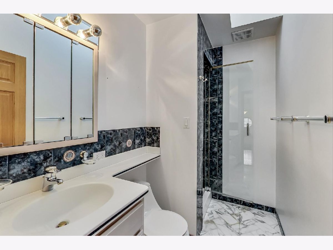
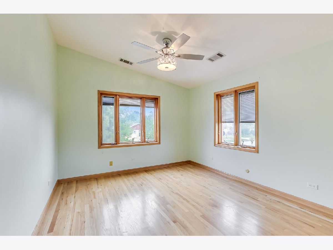
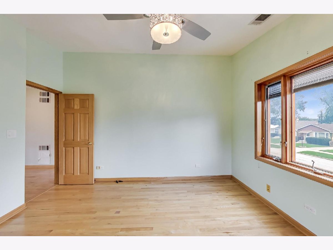
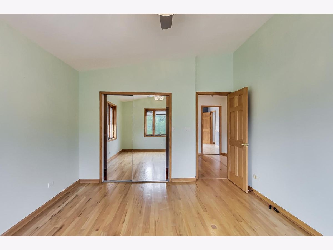
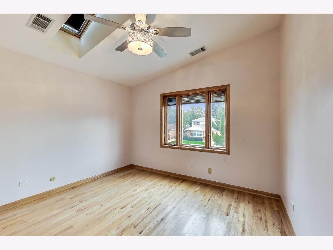
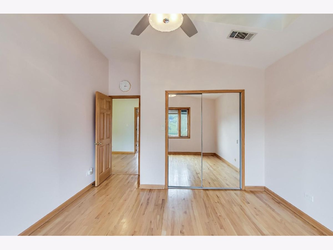
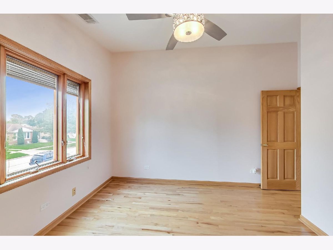
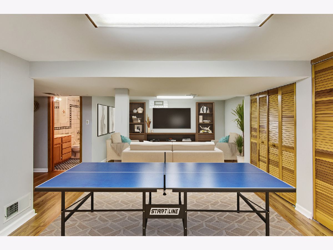
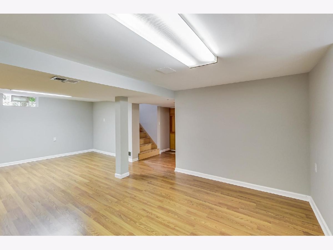
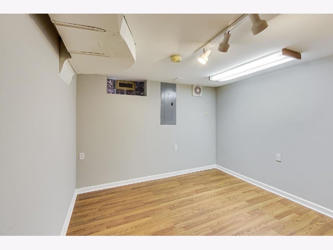
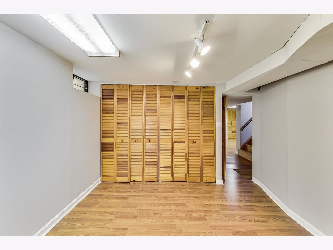
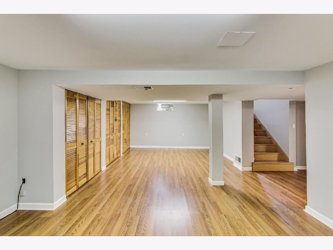
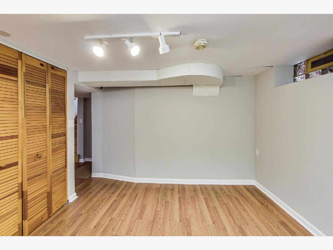
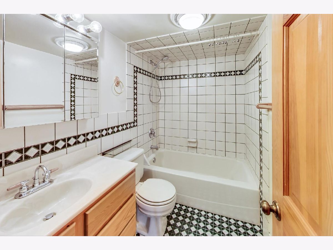
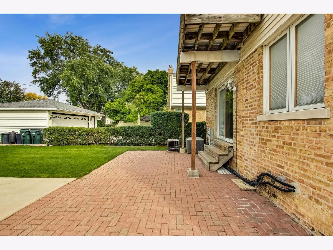
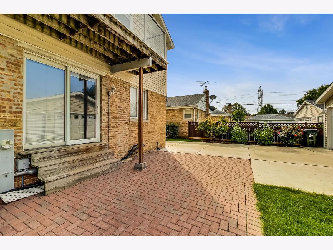
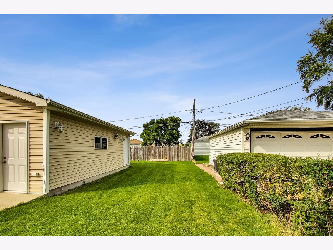
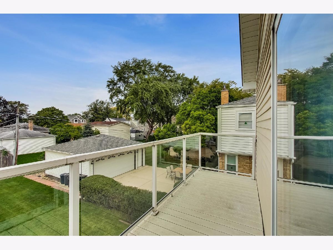
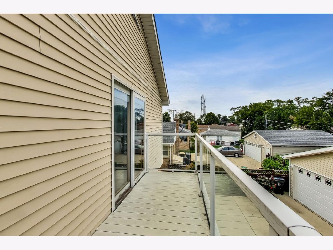
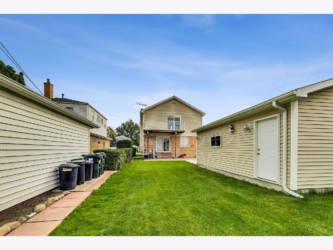
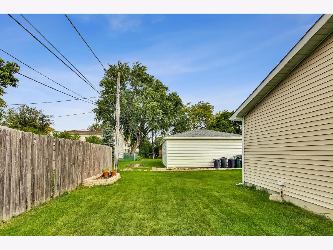
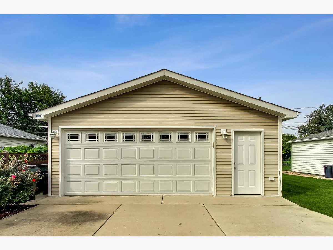
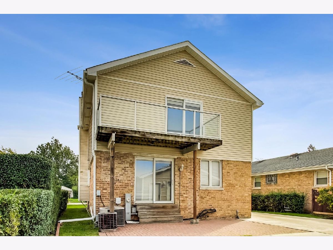
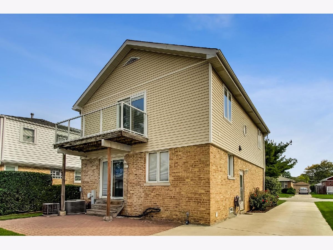
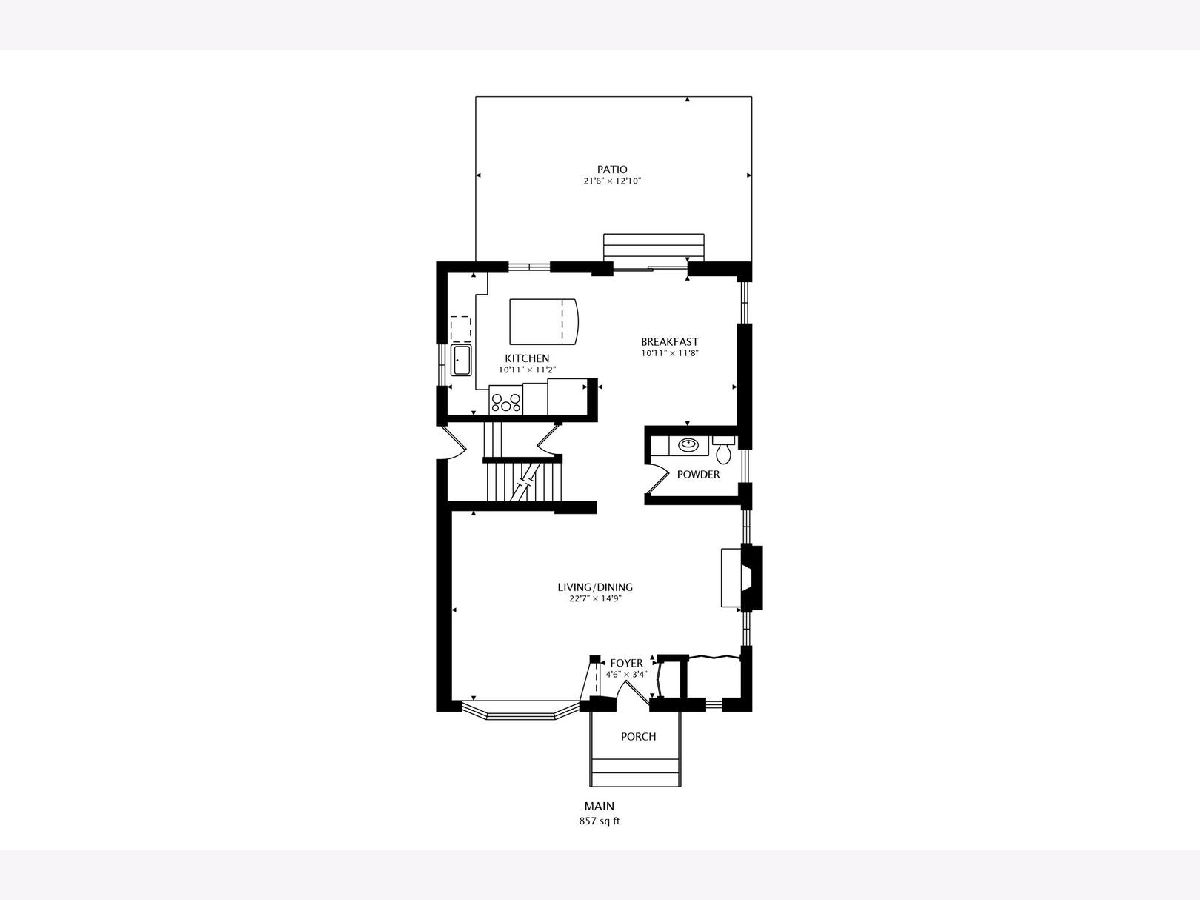
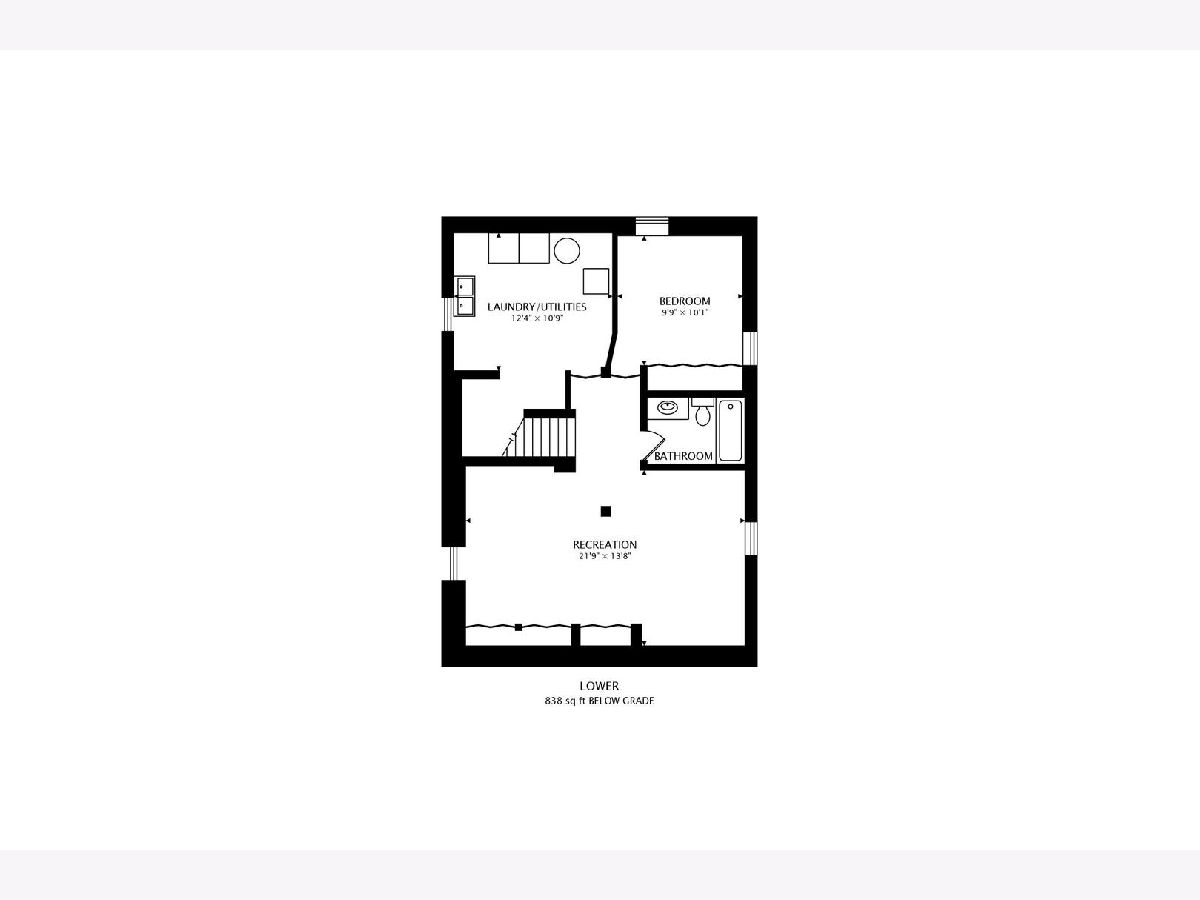
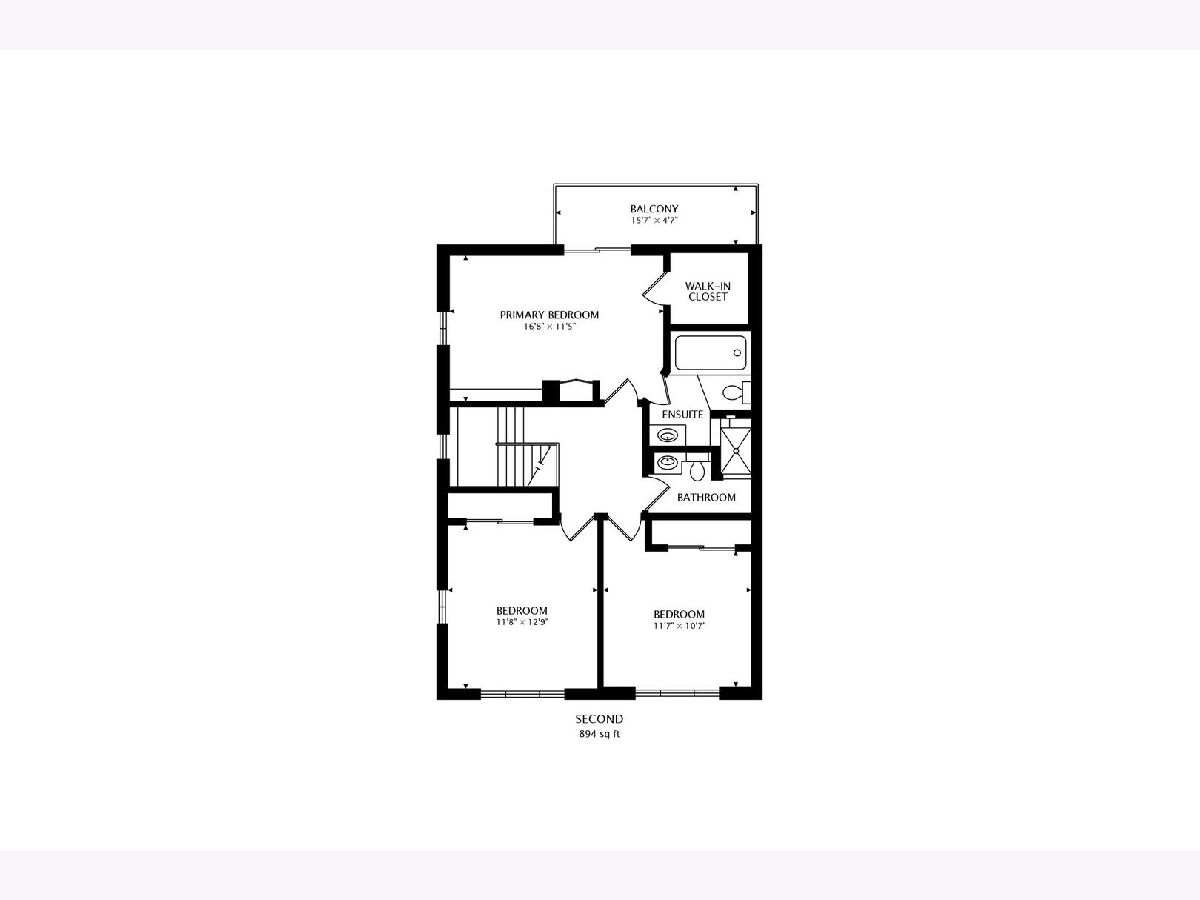
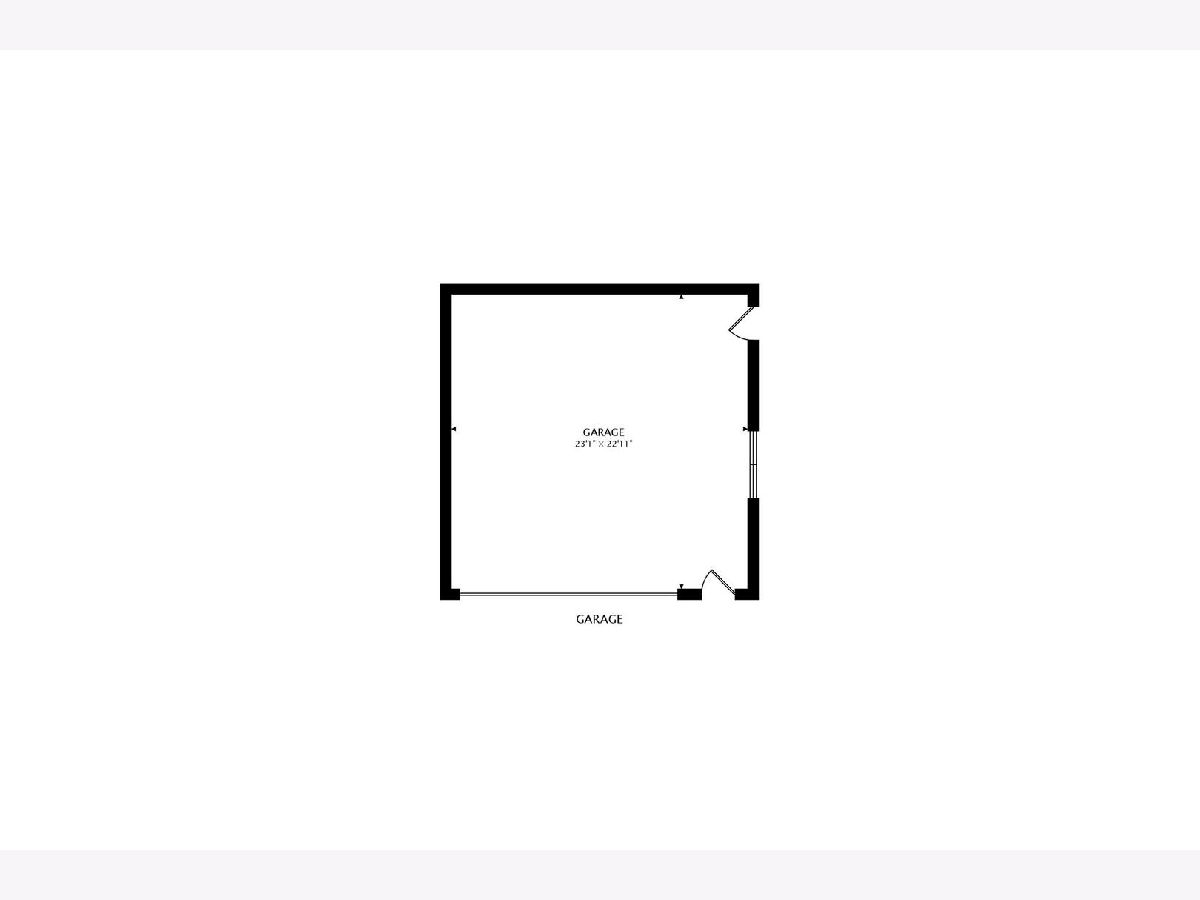
Room Specifics
Total Bedrooms: 4
Bedrooms Above Ground: 3
Bedrooms Below Ground: 1
Dimensions: —
Floor Type: Hardwood
Dimensions: —
Floor Type: Hardwood
Dimensions: —
Floor Type: Hardwood
Full Bathrooms: 4
Bathroom Amenities: —
Bathroom in Basement: 1
Rooms: Recreation Room,Terrace,Balcony/Porch/Lanai
Basement Description: Finished
Other Specifics
| 2.5 | |
| — | |
| Concrete | |
| — | |
| — | |
| 45X131 | |
| — | |
| Full | |
| — | |
| Range, Dishwasher, High End Refrigerator, Stainless Steel Appliance(s), Range Hood, Gas Cooktop | |
| Not in DB | |
| — | |
| — | |
| — | |
| Wood Burning, Gas Log |
Tax History
| Year | Property Taxes |
|---|---|
| 2022 | $9,464 |
Contact Agent
Nearby Similar Homes
Nearby Sold Comparables
Contact Agent
Listing Provided By
@properties

