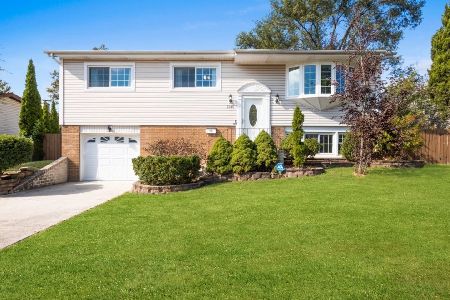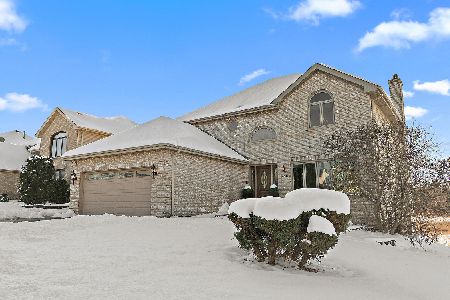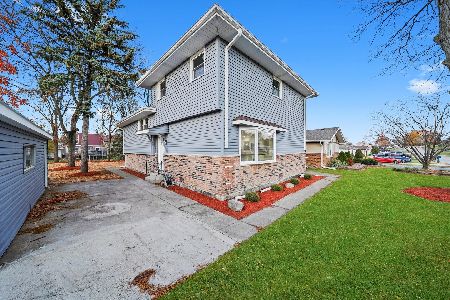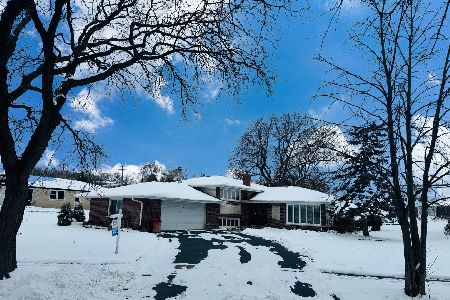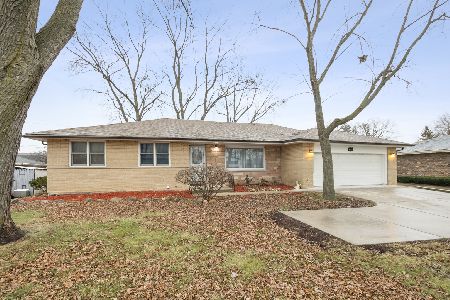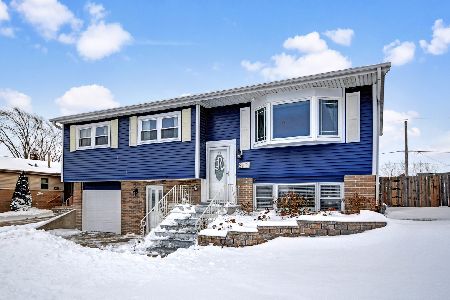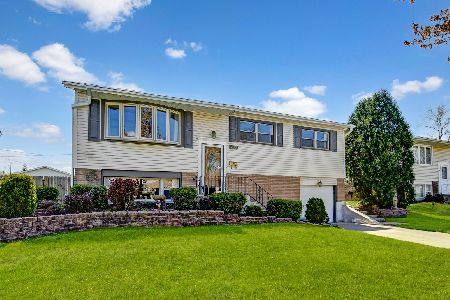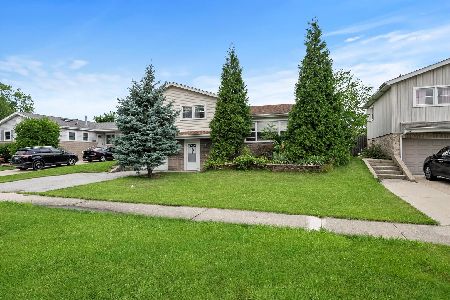9113 Beechnut Road, Hickory Hills, Illinois 60457
$253,000
|
Sold
|
|
| Status: | Closed |
| Sqft: | 1,800 |
| Cost/Sqft: | $150 |
| Beds: | 3 |
| Baths: | 2 |
| Year Built: | 1965 |
| Property Taxes: | $6,755 |
| Days On Market: | 2582 |
| Lot Size: | 0,15 |
Description
DON'T MISS THIS WONDERFUL OPPORTUNITY TO OWN THIS BEAUTIFULLY UPDATED AND REDONE RAISED RANCH CLOSE TO THE EXPANSIVE COOK COUNTY FOREST PRESERVES! EXTENSIVE LANDSCAPING FRONT AND BACK OVER $40,000 TOTAL INCLUDING NEW FENCE, PAVER BRICK HUGE PATIO, YARD TOTALLY REDONE, NEW SOD, NEW LANDSCAPING AND MORE. UPDATED KITCHEN WITH NEW QUARTZ COUNTER TOPS, ALL NEW STAINLESS STEEL APPLIANCES, GLASS BACK SPLASH, NEW SINK AND FAUCET AND NEW PORCELAIN TILE FLOORING! LOADS OF NATURAL LIGHT THROUGH NEWER THERMO-PANE REPLACEMENT WINDOWS! REFINISHED HARDWOOD FLOORS ON UPPER LEVEL! LARGE LIVING ROOM WITH LARGE BAY WINDOW! 3 GOOD SIZED BEDROOMS ON THE UPPER LEVEL! 2 BEAUTIFULLY REDONE FULL BATH ROOMS! NEW FURNACE AND CENTRAL AIR! HUGE FAMILY ROOM ON LOWER LEVEL IDEAL FOR LARGE PARTIES OR EVERYDAY RELAXATION AND POSSIBLE RELATED LIVING WITH WALK OUT UPDATED WITH ALL NEW FLOORING! MOVE IN CONDITION Taxes do not reflect homeowner exemption Just Reduced total $10,000 see today
Property Specifics
| Single Family | |
| — | |
| Mid Level | |
| 1965 | |
| Full,Walkout | |
| RAISED RANCH | |
| No | |
| 0.15 |
| Cook | |
| — | |
| 0 / Not Applicable | |
| None | |
| Lake Michigan | |
| Public Sewer | |
| 10159127 | |
| 23032090360000 |
Property History
| DATE: | EVENT: | PRICE: | SOURCE: |
|---|---|---|---|
| 24 Apr, 2019 | Sold | $253,000 | MRED MLS |
| 13 Mar, 2019 | Under contract | $269,900 | MRED MLS |
| — | Last price change | $275,000 | MRED MLS |
| 21 Dec, 2018 | Listed for sale | $279,900 | MRED MLS |
| 3 Mar, 2022 | Sold | $320,000 | MRED MLS |
| 7 Feb, 2022 | Under contract | $309,873 | MRED MLS |
| 5 Feb, 2022 | Listed for sale | $309,873 | MRED MLS |
Room Specifics
Total Bedrooms: 3
Bedrooms Above Ground: 3
Bedrooms Below Ground: 0
Dimensions: —
Floor Type: Carpet
Dimensions: —
Floor Type: Hardwood
Full Bathrooms: 2
Bathroom Amenities: —
Bathroom in Basement: 1
Rooms: No additional rooms
Basement Description: Finished
Other Specifics
| 1 | |
| — | |
| Concrete | |
| Patio | |
| Fenced Yard | |
| 60 X 110 | |
| — | |
| None | |
| Hardwood Floors, First Floor Bedroom, First Floor Full Bath | |
| — | |
| Not in DB | |
| — | |
| — | |
| — | |
| — |
Tax History
| Year | Property Taxes |
|---|---|
| 2019 | $6,755 |
| 2022 | $5,332 |
Contact Agent
Nearby Similar Homes
Nearby Sold Comparables
Contact Agent
Listing Provided By
Coldwell Banker Residential

