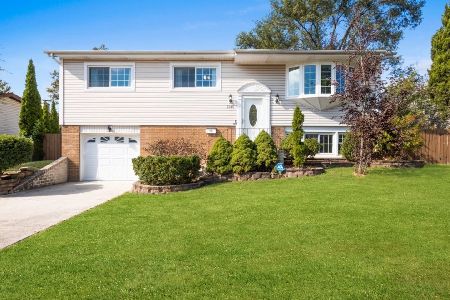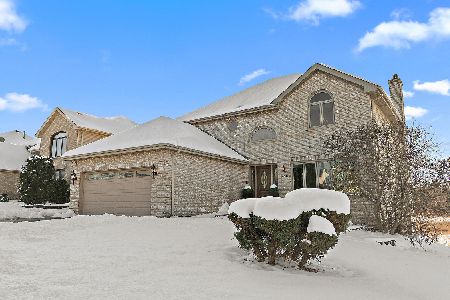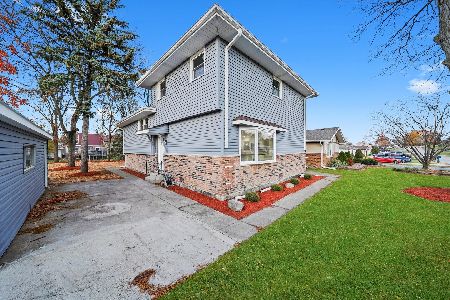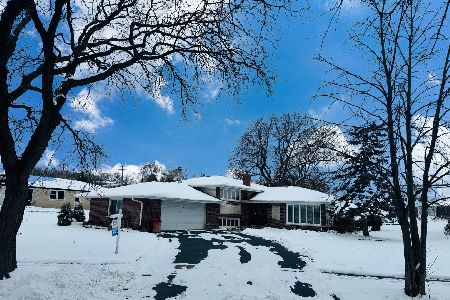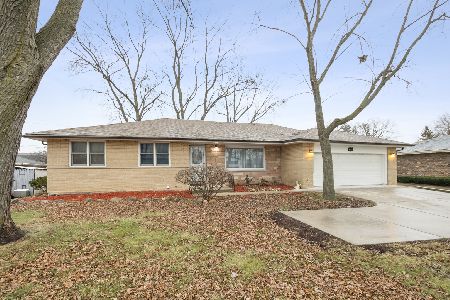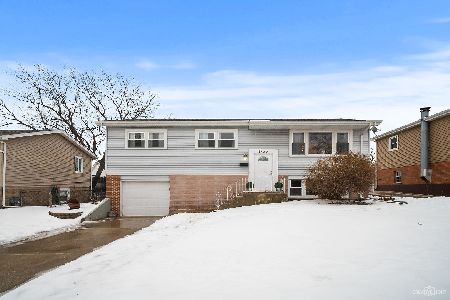9113 Elm Circle, Hickory Hills, Illinois 60457
$400,000
|
Sold
|
|
| Status: | Closed |
| Sqft: | 1,445 |
| Cost/Sqft: | $277 |
| Beds: | 4 |
| Baths: | 2 |
| Year Built: | 1964 |
| Property Taxes: | $8,126 |
| Days On Market: | 231 |
| Lot Size: | 0,42 |
Description
Welcome to your dream home - a beautifully updated 4-bedroom, 1.5-bathroom oasis situated on nearly half an acre, one of the largest lots in the area. Designed for both everyday comfort and grand entertaining, this meticulously maintained property offers a perfect blend of indoor elegance and outdoor retreat. Step inside to a completely renovated kitchen (2024) that's sure to impress. It features gleaming hardwood floors, stunning quartz countertops, custom 42" cabinets, a built-in coffee bar, stainless steel appliances, a spacious island, subway tile backsplash, recessed lighting, and a ceiling fan. The kitchen flows seamlessly into the bright living and dining areas, both showcasing hardwood floors and an inviting layout perfect for gatherings. An expansive family room addition (2000) offers additional living space with tile flooring, recessed lighting, and sliding glass doors that lead directly to your private backyard haven. Outside, you'll find a massive yard with a large patio, vibrant garden, built-in pool with surrounding deck, cozy firepit, and a generous shed-truly an entertainer's paradise. The lower level includes a versatile rec room, fourth bedroom or office (added in 2016), a powder room, and a laundry area with a utility sink and washer/dryer. Upstairs features three spacious bedrooms, all with hardwood floors and ceiling fans, along with a beautifully updated full bathroom complete with tile flooring, a new vanity, walk-in shower, and soaking tub. Major mechanical updates include: New roof (2024), HVAC system (2020), Water heater (2019). Conveniently located near expressways, top-rated schools, shopping, dining, parks, and more. This turnkey property has it all-modern updates, expansive outdoor space, and move-in-ready condition. Don't miss your chance to call this extraordinary home yours!
Property Specifics
| Single Family | |
| — | |
| — | |
| 1964 | |
| — | |
| — | |
| No | |
| 0.42 |
| Cook | |
| — | |
| — / Not Applicable | |
| — | |
| — | |
| — | |
| 12376822 | |
| 23032150210000 |
Nearby Schools
| NAME: | DISTRICT: | DISTANCE: | |
|---|---|---|---|
|
Grade School
Glen Oaks Elementary School |
117 | — | |
|
Middle School
H H Conrady Junior High School |
117 | Not in DB | |
|
High School
Amos Alonzo Stagg High School |
230 | Not in DB | |
Property History
| DATE: | EVENT: | PRICE: | SOURCE: |
|---|---|---|---|
| 24 Jun, 2025 | Sold | $400,000 | MRED MLS |
| 1 Jun, 2025 | Under contract | $399,900 | MRED MLS |
| 29 May, 2025 | Listed for sale | $399,900 | MRED MLS |
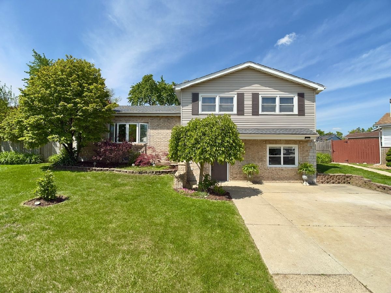
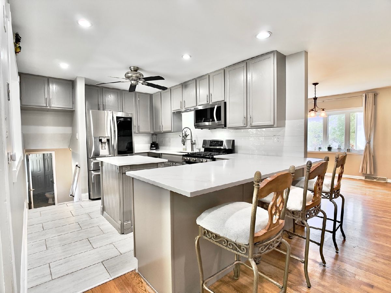
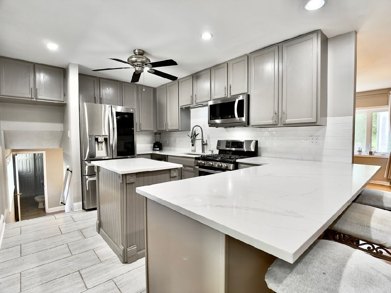
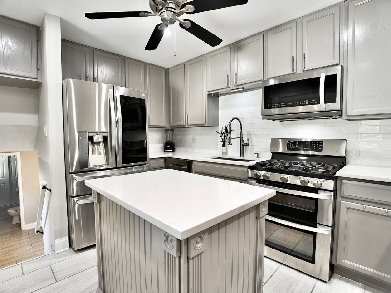
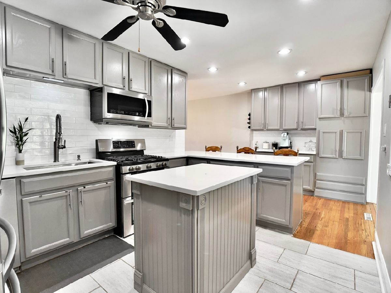
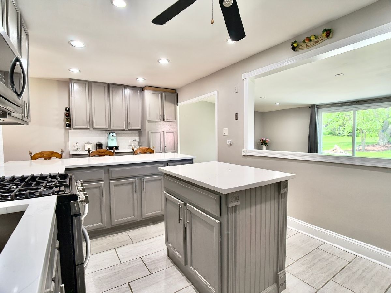
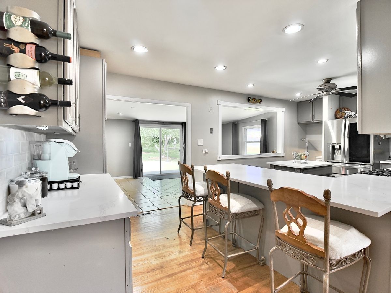
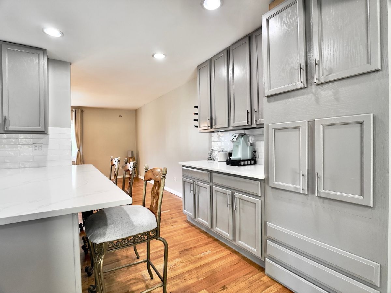
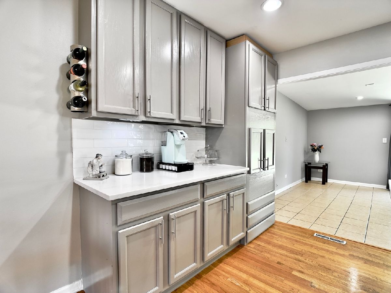
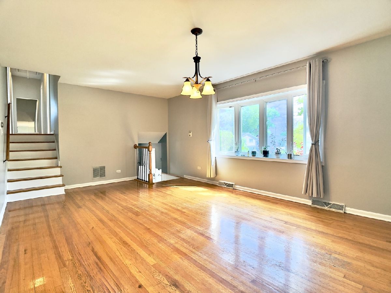
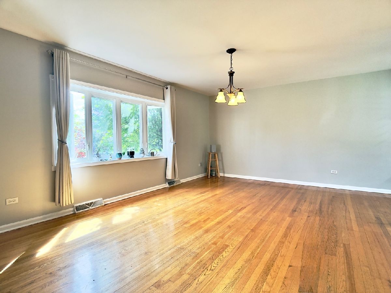
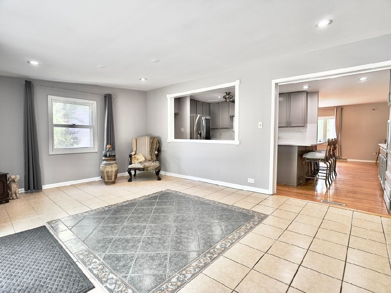
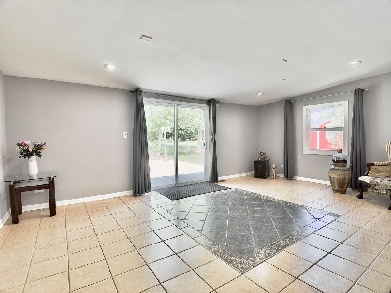
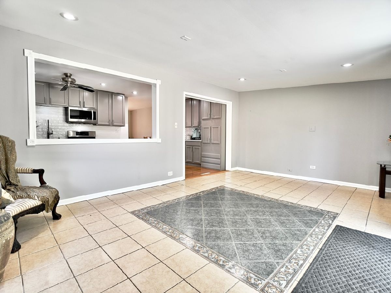
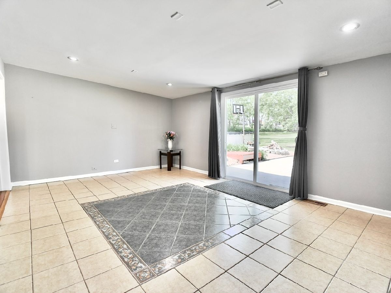
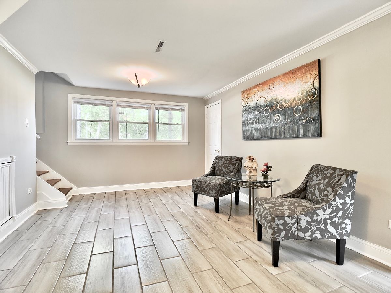
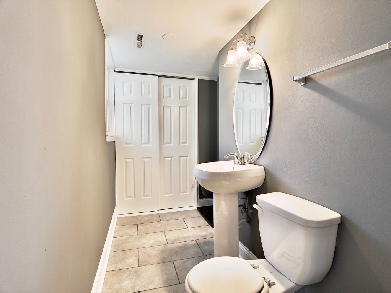
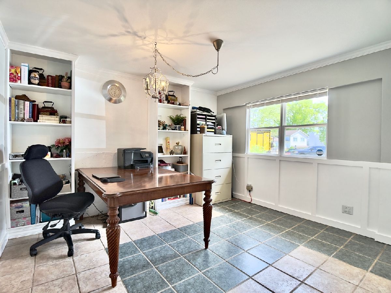
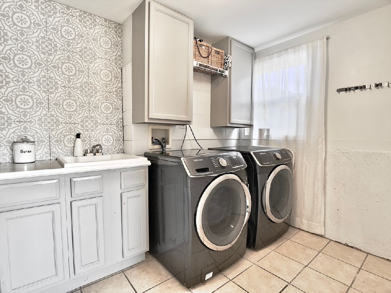
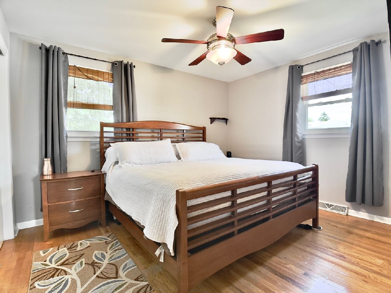
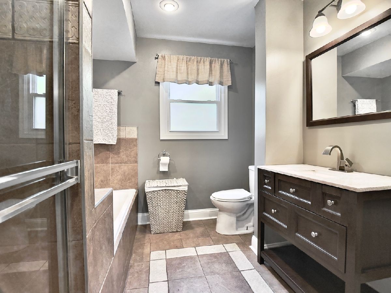
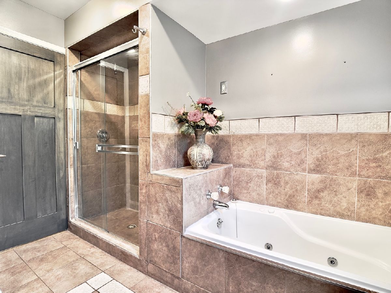
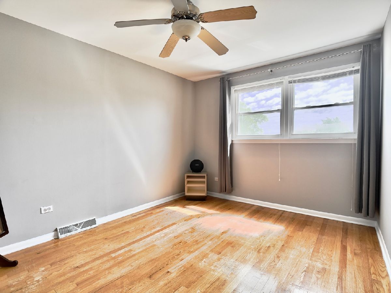
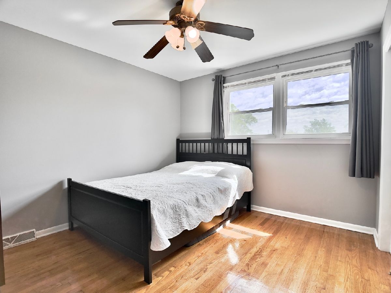
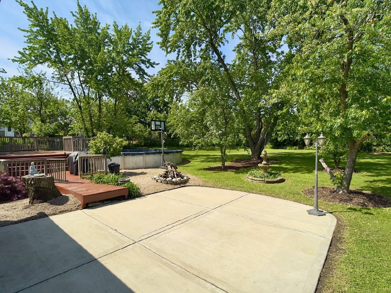
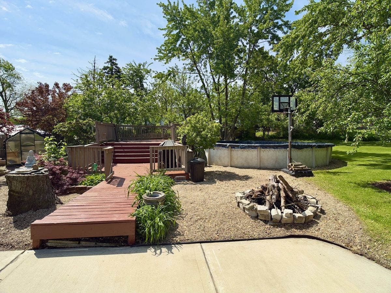
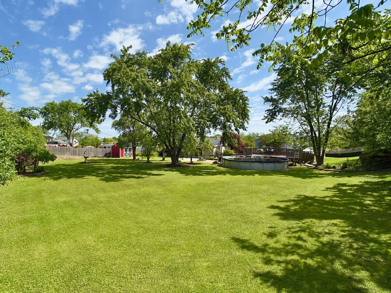
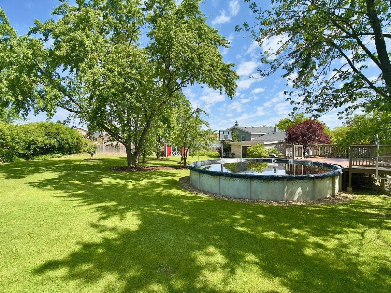
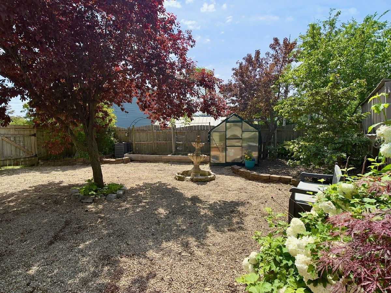
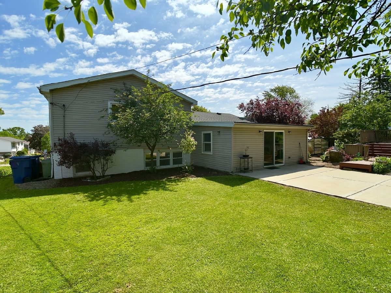
Room Specifics
Total Bedrooms: 4
Bedrooms Above Ground: 4
Bedrooms Below Ground: 0
Dimensions: —
Floor Type: —
Dimensions: —
Floor Type: —
Dimensions: —
Floor Type: —
Full Bathrooms: 2
Bathroom Amenities: Soaking Tub
Bathroom in Basement: 1
Rooms: —
Basement Description: —
Other Specifics
| — | |
| — | |
| — | |
| — | |
| — | |
| 150X144 | |
| — | |
| — | |
| — | |
| — | |
| Not in DB | |
| — | |
| — | |
| — | |
| — |
Tax History
| Year | Property Taxes |
|---|---|
| 2025 | $8,126 |
Contact Agent
Nearby Similar Homes
Nearby Sold Comparables
Contact Agent
Listing Provided By
Dapper Crown

