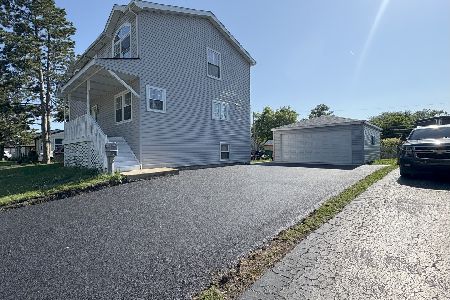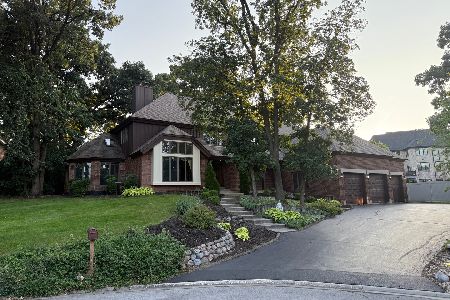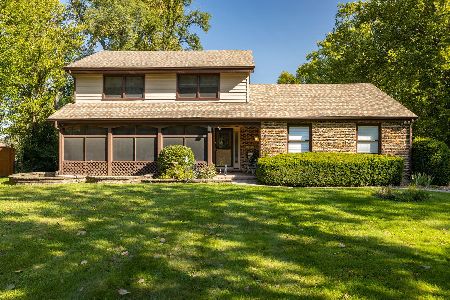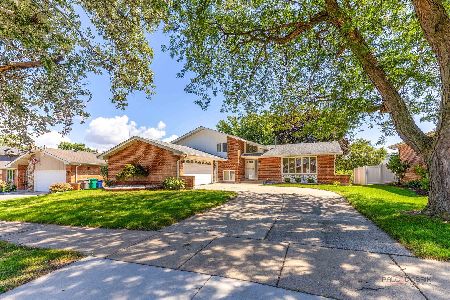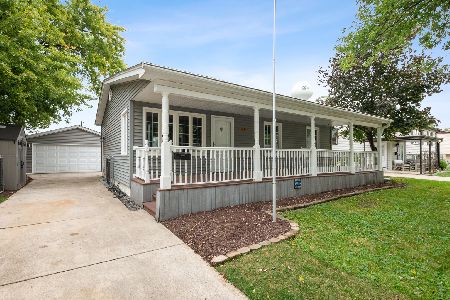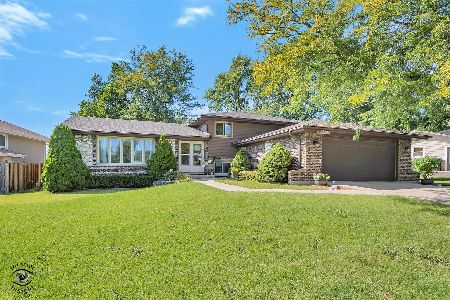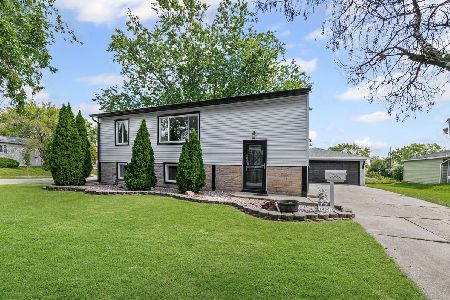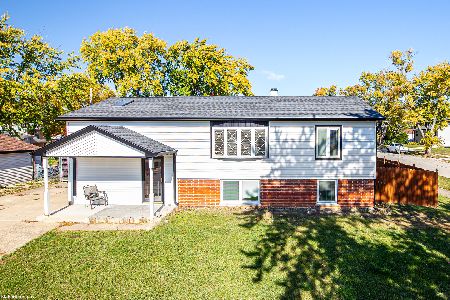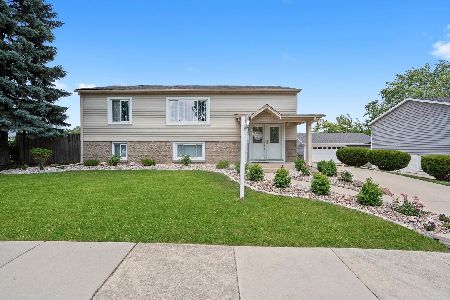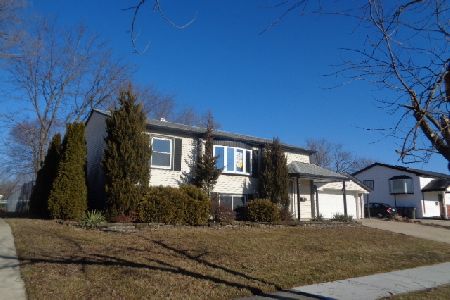9113 Fairway Drive, Orland Park, Illinois 60462
$245,000
|
Sold
|
|
| Status: | Closed |
| Sqft: | 1,014 |
| Cost/Sqft: | $237 |
| Beds: | 4 |
| Baths: | 2 |
| Year Built: | 1963 |
| Property Taxes: | $5,413 |
| Days On Market: | 1307 |
| Lot Size: | 0,19 |
Description
Buyer financing fell thru, please have strong Conventional pre-approval letter. You just found the least expensive 4 bedroom, 2 full bath home with a 2 1/2 car detached garage in Orland Park; situated on a nice lot, away from busy streets yet walking distance to parks and easy access to all amenities. True hardwood floors in 3 bedrooms, foyer and living room. This is a solid home that needs some updates and minor repairs (sellers aren't doing repairs) so selling "AS-IS" and priced accordingly. Convenient side drive. Upper level has 3 bedrooms, generous living room with hardwood floor, eat-in kitchen, pantry and full bath. Lower level has large family room, additional bedroom, full bath and spacious laundry room with sink. Ceramic tile kitchen; water heater 2021; partially fenced yard; vinyl siding. NO FHA or VA, please have Conventional pre-approval with all offers. This has the potential to be a really nice home on a large lot in the middle of Orland Park. Note: taxes do not reflect any exemptions.
Property Specifics
| Single Family | |
| — | |
| — | |
| 1963 | |
| — | |
| RAISED RANCH | |
| No | |
| 0.19 |
| Cook | |
| Fairway | |
| 0 / Not Applicable | |
| — | |
| — | |
| — | |
| 11443311 | |
| 27102050020000 |
Nearby Schools
| NAME: | DISTRICT: | DISTANCE: | |
|---|---|---|---|
|
Grade School
Liberty Elementary School |
135 | — | |
|
Middle School
Jerling Junior High School |
135 | Not in DB | |
|
High School
Carl Sandburg High School |
230 | Not in DB | |
Property History
| DATE: | EVENT: | PRICE: | SOURCE: |
|---|---|---|---|
| 10 Oct, 2007 | Sold | $260,000 | MRED MLS |
| 14 Sep, 2007 | Under contract | $265,000 | MRED MLS |
| 24 Aug, 2007 | Listed for sale | $265,000 | MRED MLS |
| 6 Oct, 2022 | Sold | $245,000 | MRED MLS |
| 17 Aug, 2022 | Under contract | $239,900 | MRED MLS |
| — | Last price change | $250,000 | MRED MLS |
| 21 Jun, 2022 | Listed for sale | $259,900 | MRED MLS |

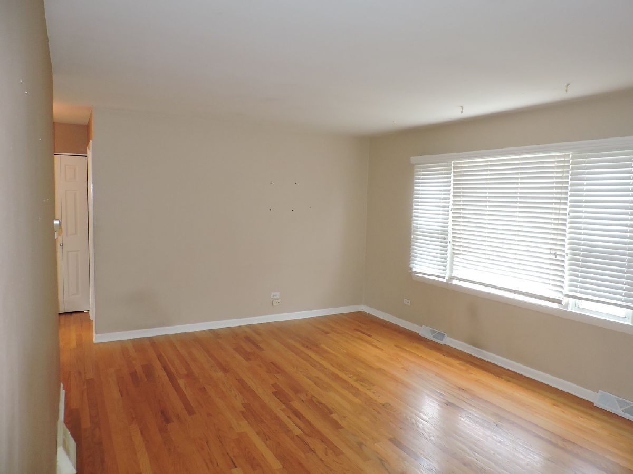
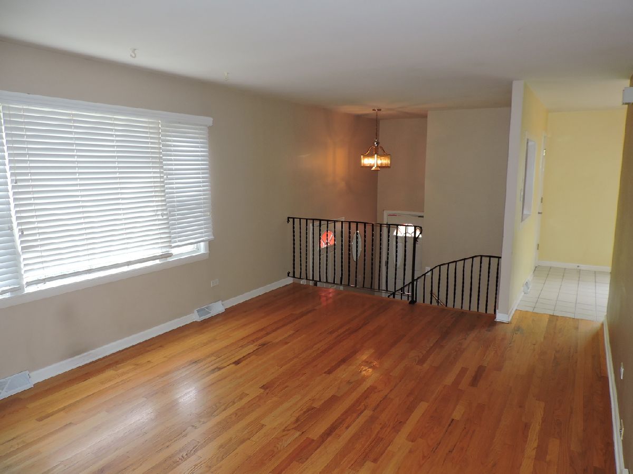
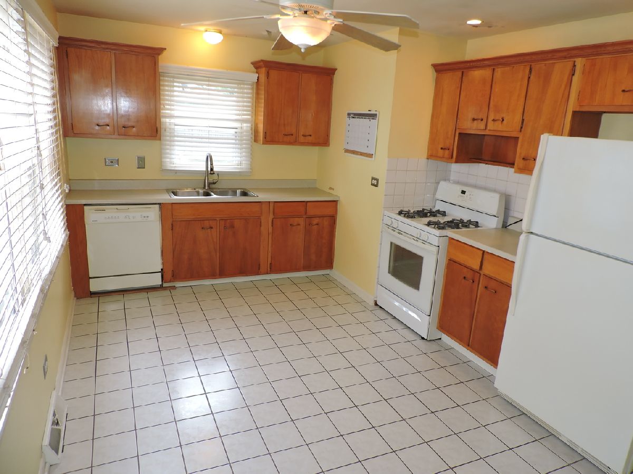
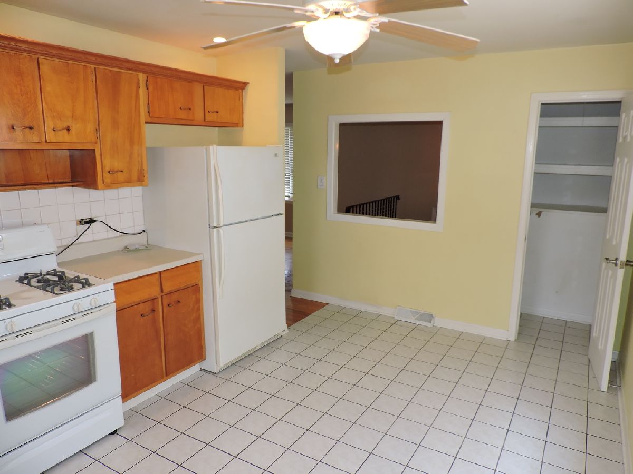
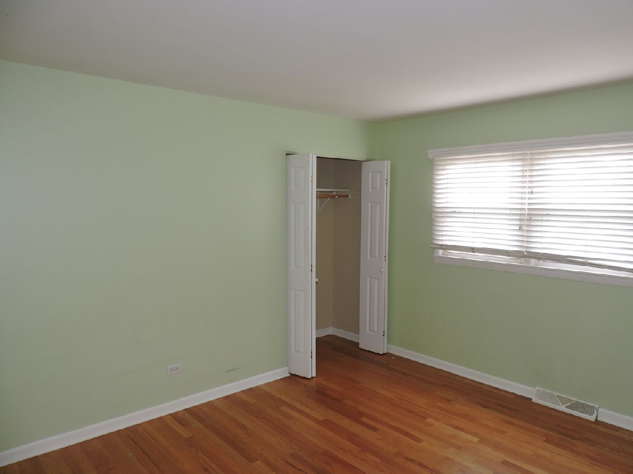
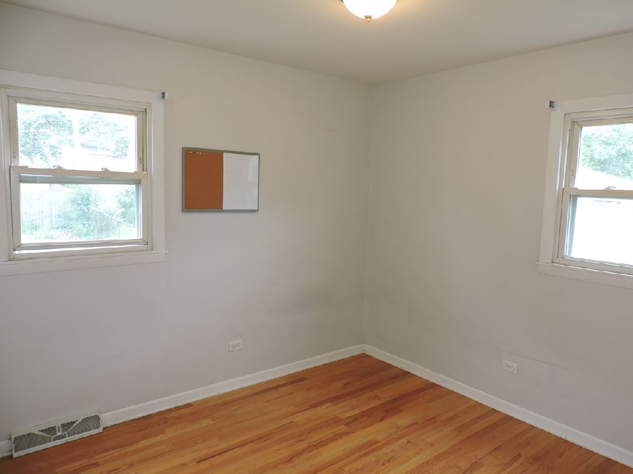


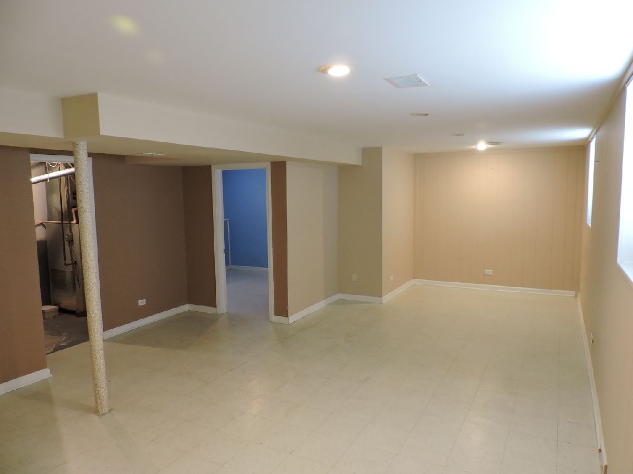
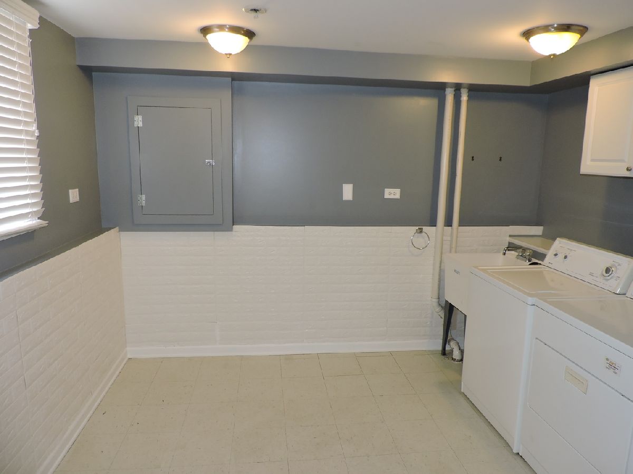
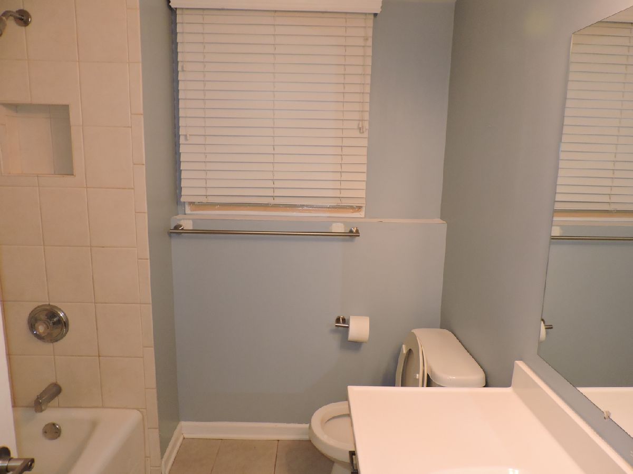

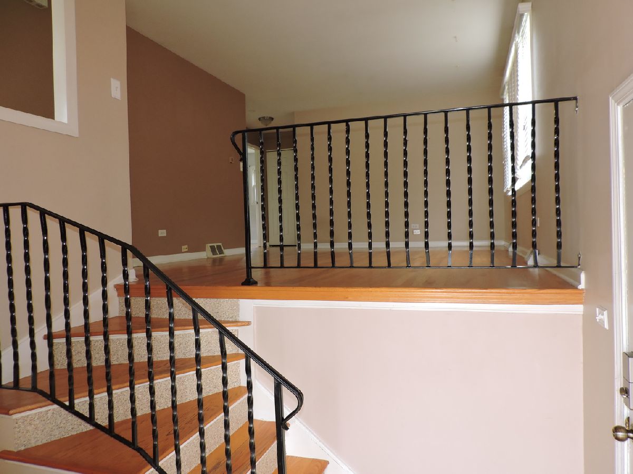
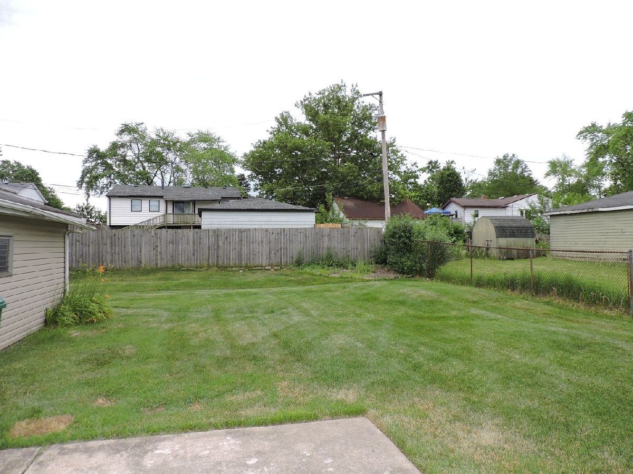
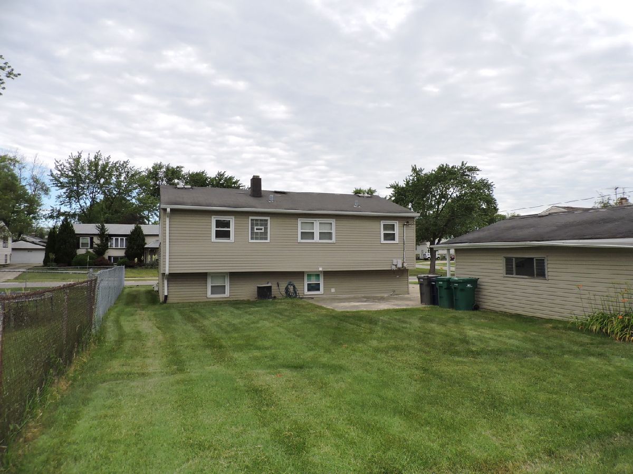
Room Specifics
Total Bedrooms: 4
Bedrooms Above Ground: 4
Bedrooms Below Ground: 0
Dimensions: —
Floor Type: —
Dimensions: —
Floor Type: —
Dimensions: —
Floor Type: —
Full Bathrooms: 2
Bathroom Amenities: —
Bathroom in Basement: 1
Rooms: —
Basement Description: Finished
Other Specifics
| 2.5 | |
| — | |
| Concrete,Side Drive | |
| — | |
| — | |
| 67 X 125 | |
| — | |
| — | |
| — | |
| — | |
| Not in DB | |
| — | |
| — | |
| — | |
| — |
Tax History
| Year | Property Taxes |
|---|---|
| 2007 | $4,608 |
| 2022 | $5,413 |
Contact Agent
Nearby Similar Homes
Nearby Sold Comparables
Contact Agent
Listing Provided By
Century 21 Affiliated

