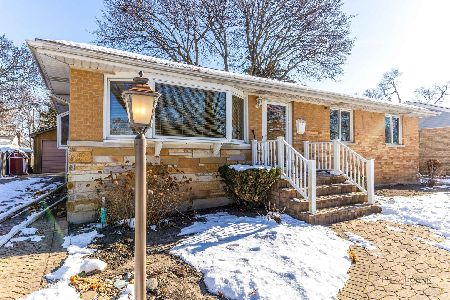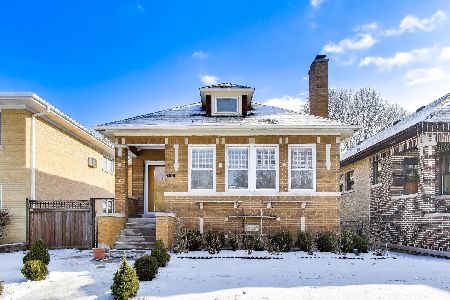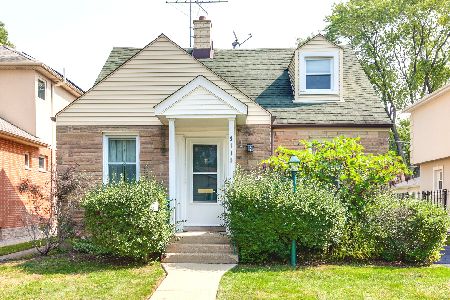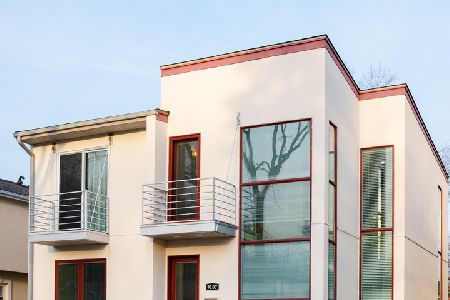9113 Mcvicker Avenue, Morton Grove, Illinois 60053
$470,000
|
Sold
|
|
| Status: | Closed |
| Sqft: | 2,570 |
| Cost/Sqft: | $183 |
| Beds: | 4 |
| Baths: | 4 |
| Year Built: | 2002 |
| Property Taxes: | $12,341 |
| Days On Market: | 2734 |
| Lot Size: | 0,13 |
Description
Quiet Dead end st buttresses up to forest preserve. Elegant Two Story Colonial offers over 2500 sf. Oak stair case leads to 4 bedrooms at second floor. 4 full bathrooms through out residence with granite counter tops. Exterior Dryvit over double brick rebuilt in 2002 with all new plumbing and electric top to bottom. Lot measures 44' x 124'. Side Drive to rear 2.5 car garage with double over head doors at alley and back yard. Relaxing full size deck at rear. Interior Hardwood oak flooring on first and second floors. Master bedroom 13' x 18' with 10' x 10' walk in closet and 10' x11' master bathroom with Jacuzzi stone tile tub and separate shower. Living room dining combo at main floor entry. Modern Kitchen with Den-office leads to spacious 24 x 13 main floor family room that overlooks exterior deck. Full basement offers 24' x 13' recreation room and 4th bathroom and a 18' x 17' laundry room. Seller offers Home warranty with HWA.
Property Specifics
| Single Family | |
| — | |
| Colonial | |
| 2002 | |
| Full | |
| — | |
| No | |
| 0.13 |
| Cook | |
| — | |
| 0 / Not Applicable | |
| None | |
| Lake Michigan | |
| Public Sewer | |
| 10048796 | |
| 10173040190000 |
Nearby Schools
| NAME: | DISTRICT: | DISTANCE: | |
|---|---|---|---|
|
Grade School
Park View Elementary School |
70 | — | |
|
High School
Niles West High School |
219 | Not in DB | |
Property History
| DATE: | EVENT: | PRICE: | SOURCE: |
|---|---|---|---|
| 17 Sep, 2018 | Sold | $470,000 | MRED MLS |
| 15 Aug, 2018 | Under contract | $469,900 | MRED MLS |
| 9 Aug, 2018 | Listed for sale | $469,900 | MRED MLS |
Room Specifics
Total Bedrooms: 4
Bedrooms Above Ground: 4
Bedrooms Below Ground: 0
Dimensions: —
Floor Type: Hardwood
Dimensions: —
Floor Type: Hardwood
Dimensions: —
Floor Type: Hardwood
Full Bathrooms: 4
Bathroom Amenities: Separate Shower,Double Sink,Soaking Tub
Bathroom in Basement: 1
Rooms: Recreation Room,Den
Basement Description: Finished
Other Specifics
| 2 | |
| — | |
| Concrete | |
| Deck | |
| Fenced Yard,Forest Preserve Adjacent | |
| 44 X 124 | |
| — | |
| Full | |
| Hardwood Floors, First Floor Full Bath | |
| Range, Dishwasher, Refrigerator, Stainless Steel Appliance(s) | |
| Not in DB | |
| Sidewalks, Street Lights, Street Paved | |
| — | |
| — | |
| Electric, Decorative |
Tax History
| Year | Property Taxes |
|---|---|
| 2018 | $12,341 |
Contact Agent
Nearby Similar Homes
Nearby Sold Comparables
Contact Agent
Listing Provided By
Realmart Realty Inc











