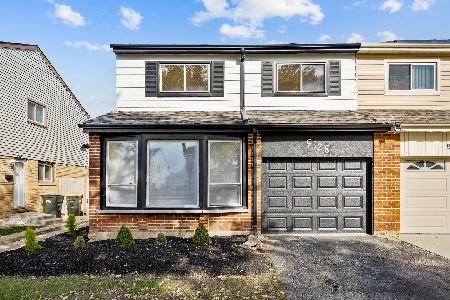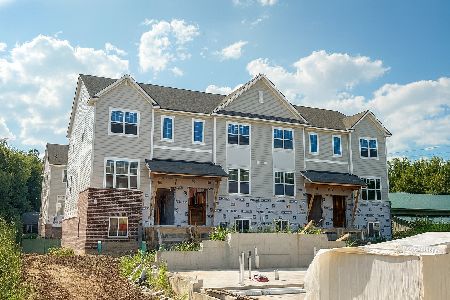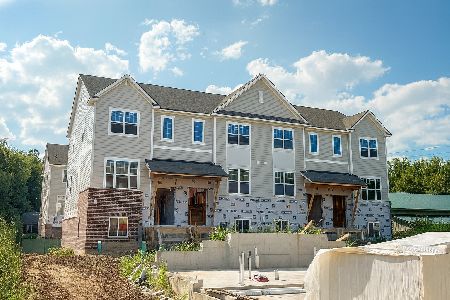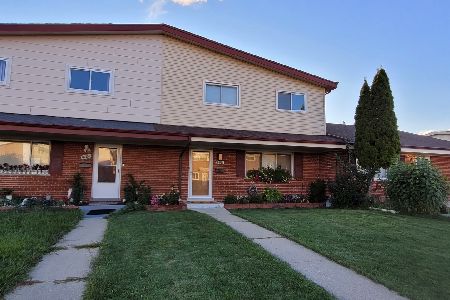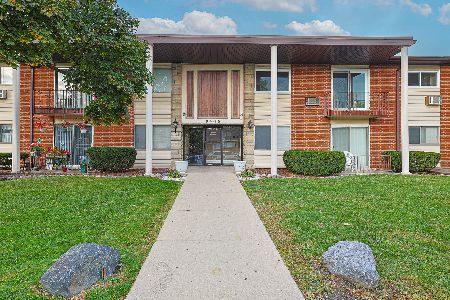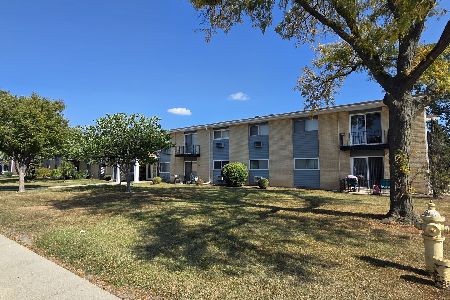9114 Barberry Lane, Des Plaines, Illinois 60016
$290,000
|
Sold
|
|
| Status: | Closed |
| Sqft: | 1,408 |
| Cost/Sqft: | $195 |
| Beds: | 3 |
| Baths: | 2 |
| Year Built: | 1964 |
| Property Taxes: | $6,418 |
| Days On Market: | 346 |
| Lot Size: | 0,00 |
Description
Charming 3-Bedroom Duplex in Des Plaines - Prime Location Near Parks & Amenities! Welcome home to this larger 3-bedroom, 1.5-bathroom duplex-style townhome offering approximately 2,000 sq. feet of space across all levels. Located in a fantastic Des Plaines location within walking distance to Feldman Park and Dee Park, offering great recreational options, including a splash pad, Indoor Track, Basketball, Tennis, Volleyball, and rental facilities, to name a few, all part of the Golf Maine Park District. Inside, the second floor features three spacious bedrooms and a full bath, while the first floor offers a well-designed layout with a spacious living room, a separate dining room, and a kitchen with room for a table and chairs. Sliding glass doors in the living room lead to the fully fenced backyard with a large patio, perfect for outdoor entertaining. A convenient half bath is also located on the main level. The finished basement provides extra living space with a family room, a separate laundry room, a storage closet, and a battery backup for the sump pump. Updates include: furnace and A/C in '21, Hot Water heater in '24, Whirlpool Refrigerator & LG Washing Machine in '22 & newer windows. Outside, the side driveway fits at least two cars, with additional free street parking available. Convenience is key, with shopping, a movie theater, the Advocate Lutheran General Hospital Campus, and access to Interstate I294 just minutes away. Public transportation is a breeze with walking-distance access to the Pace bus service and a short 9-minute drive to the Metra station for easy commuting. Don't miss this affordable and well-located home. Schedule your showing today!
Property Specifics
| Condos/Townhomes | |
| 2 | |
| — | |
| 1964 | |
| — | |
| 1/2 DUPLEX | |
| No | |
| — |
| Cook | |
| — | |
| 0 / Not Applicable | |
| — | |
| — | |
| — | |
| 12257599 | |
| 09152140490000 |
Nearby Schools
| NAME: | DISTRICT: | DISTANCE: | |
|---|---|---|---|
|
Grade School
Apollo Elementary School |
63 | — | |
|
Middle School
Gemini Junior High School |
63 | Not in DB | |
|
High School
Maine East High School |
207 | Not in DB | |
Property History
| DATE: | EVENT: | PRICE: | SOURCE: |
|---|---|---|---|
| 29 Jun, 2011 | Sold | $153,000 | MRED MLS |
| 2 May, 2011 | Under contract | $214,900 | MRED MLS |
| 24 Jan, 2011 | Listed for sale | $214,900 | MRED MLS |
| 31 Mar, 2025 | Sold | $290,000 | MRED MLS |
| 4 Mar, 2025 | Under contract | $274,900 | MRED MLS |
| 21 Feb, 2025 | Listed for sale | $274,900 | MRED MLS |
| 18 Jun, 2025 | Sold | $390,000 | MRED MLS |
| 1 Jun, 2025 | Under contract | $385,000 | MRED MLS |
| 31 May, 2025 | Listed for sale | $385,000 | MRED MLS |
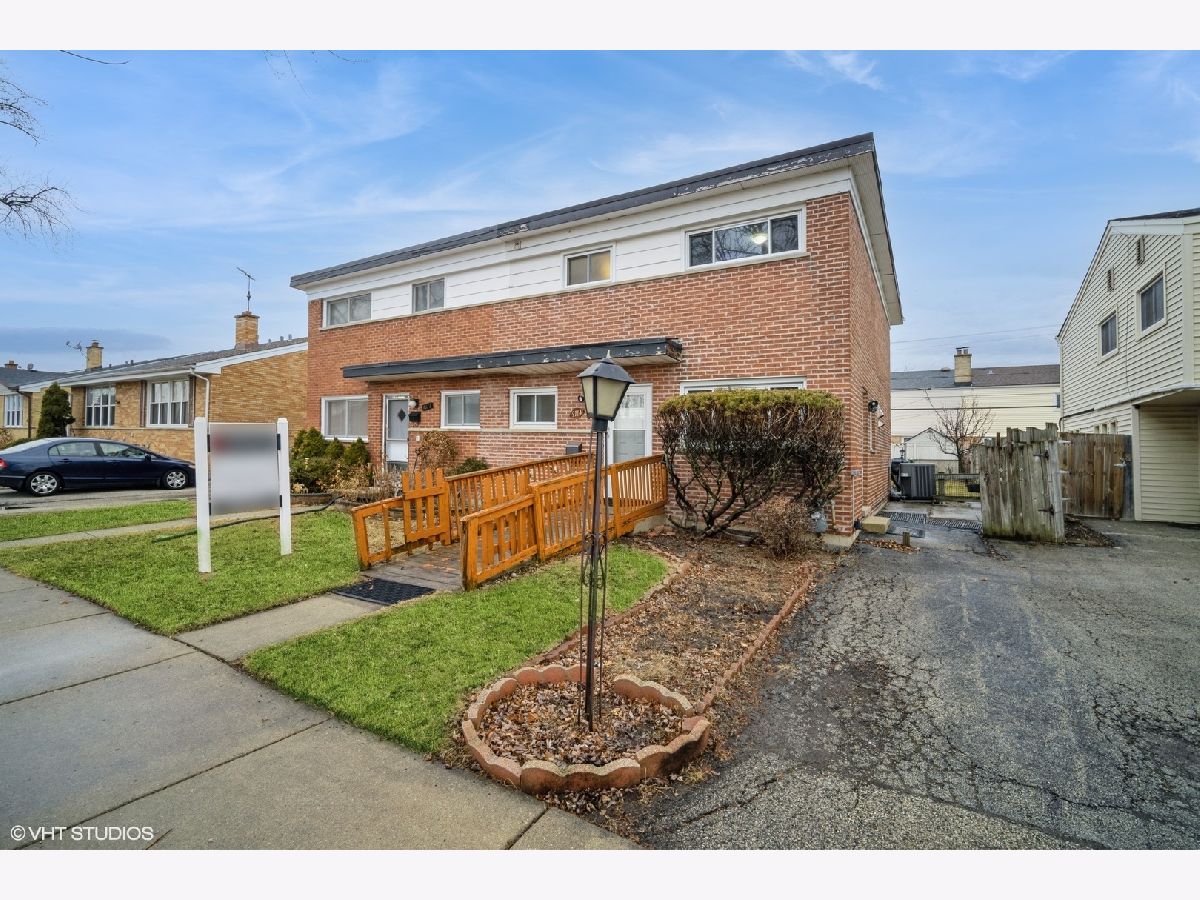




















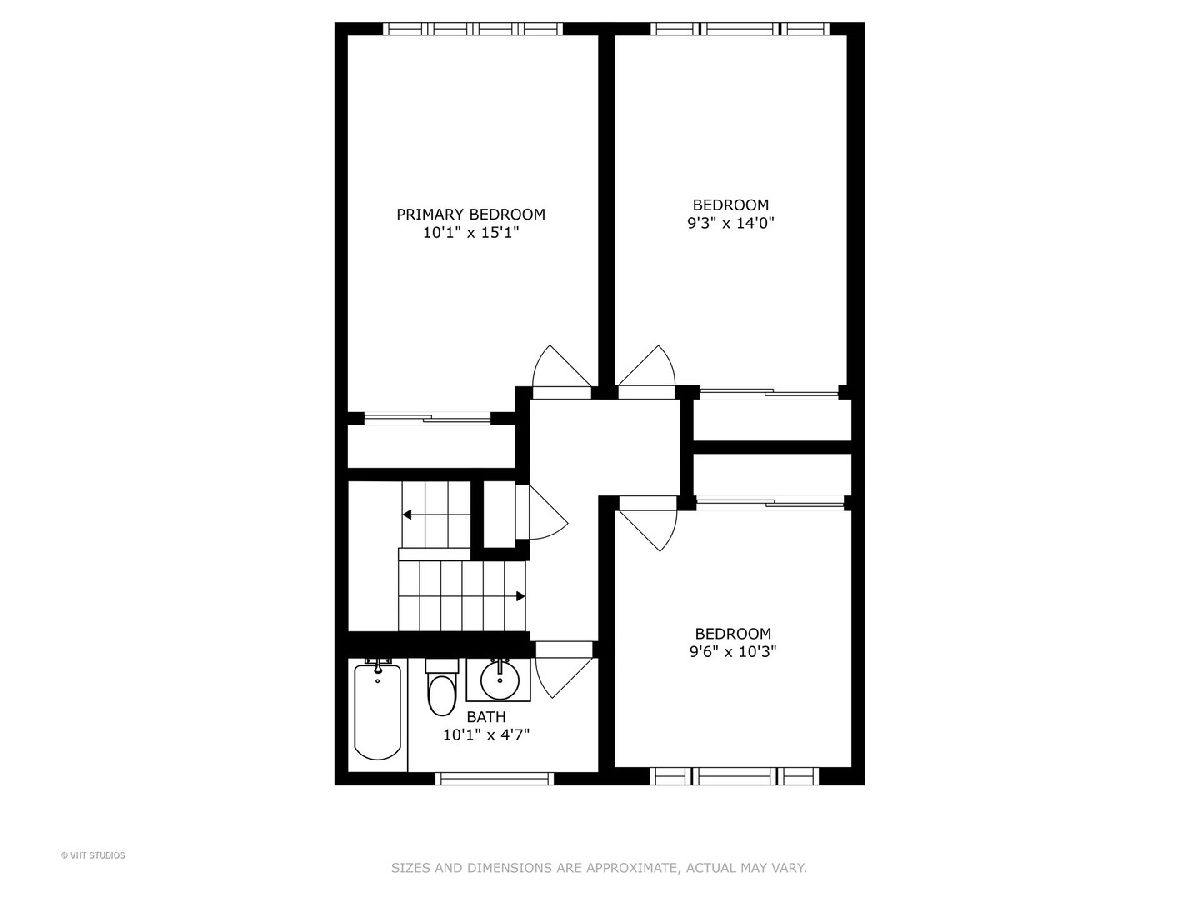
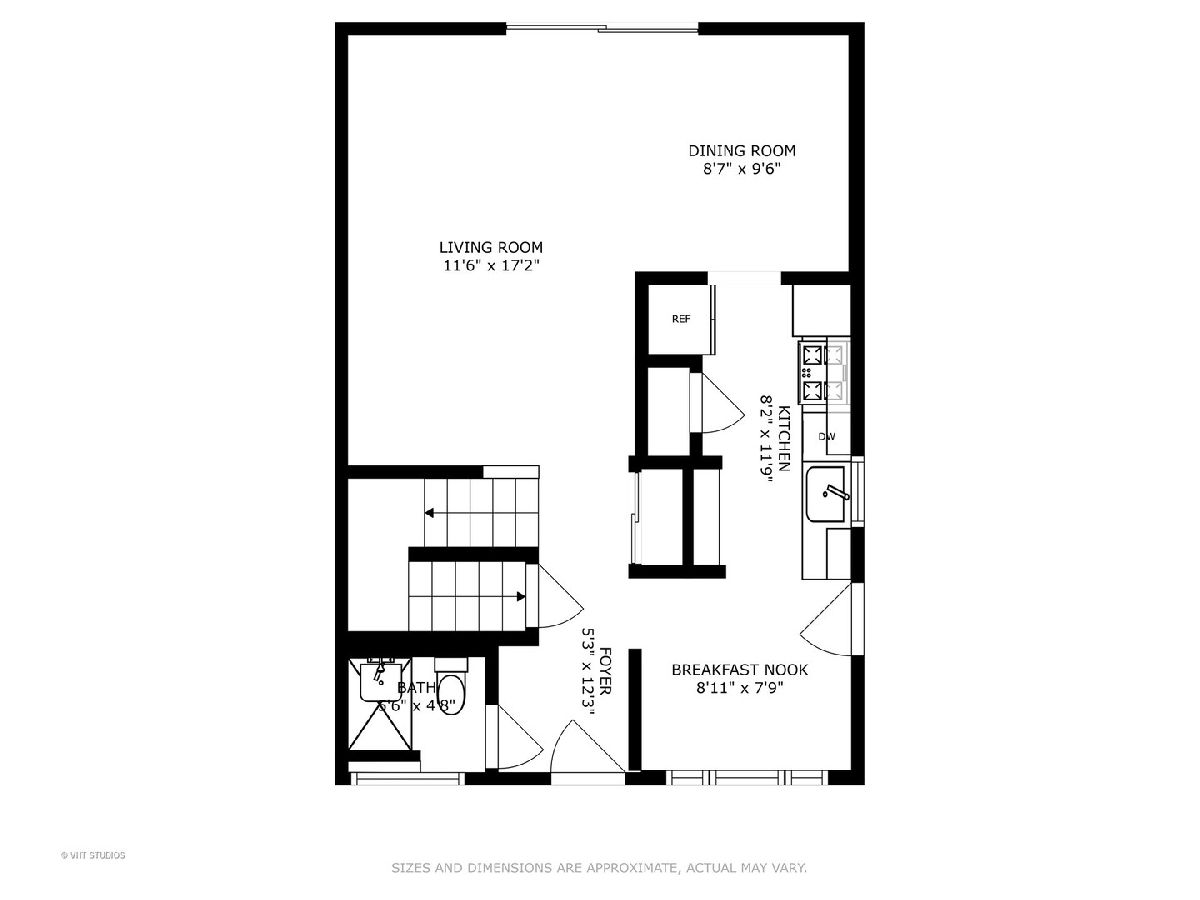
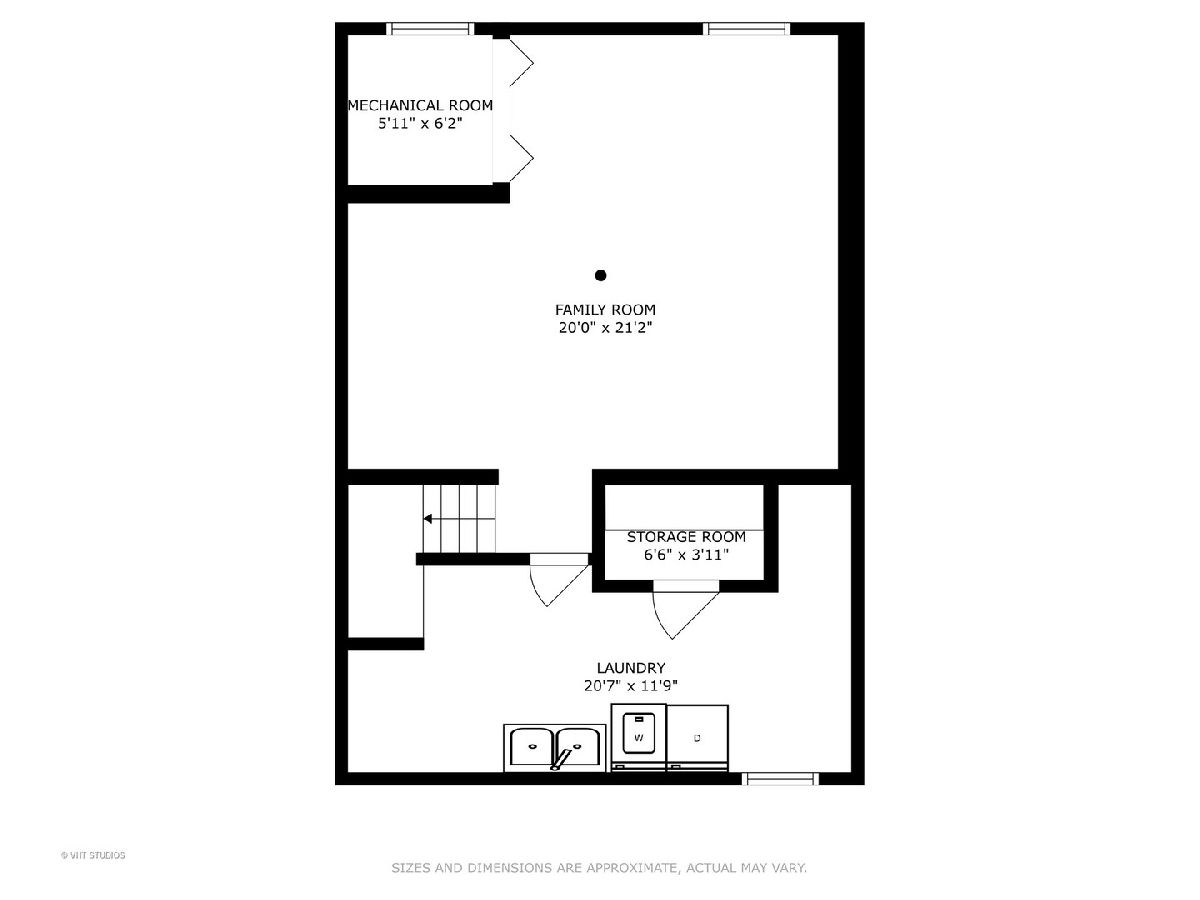
Room Specifics
Total Bedrooms: 3
Bedrooms Above Ground: 3
Bedrooms Below Ground: 0
Dimensions: —
Floor Type: —
Dimensions: —
Floor Type: —
Full Bathrooms: 2
Bathroom Amenities: —
Bathroom in Basement: 0
Rooms: —
Basement Description: —
Other Specifics
| — | |
| — | |
| — | |
| — | |
| — | |
| 31 X 101 | |
| — | |
| — | |
| — | |
| — | |
| Not in DB | |
| — | |
| — | |
| — | |
| — |
Tax History
| Year | Property Taxes |
|---|---|
| 2011 | $3,325 |
| 2025 | $6,418 |
Contact Agent
Nearby Similar Homes
Nearby Sold Comparables
Contact Agent
Listing Provided By
@properties Christie's International Real Estate

