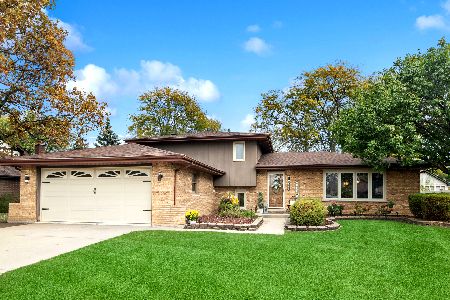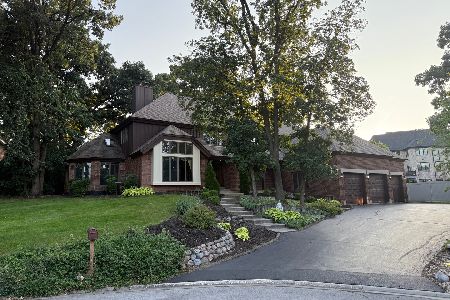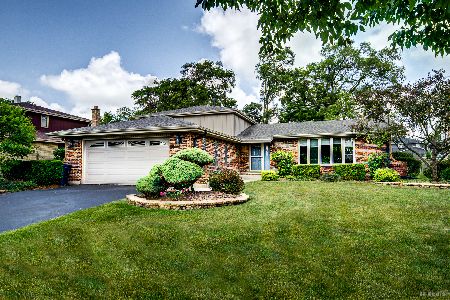9114 Yorktown Court, Orland Park, Illinois 60462
$397,500
|
Sold
|
|
| Status: | Closed |
| Sqft: | 3,700 |
| Cost/Sqft: | $112 |
| Beds: | 5 |
| Baths: | 4 |
| Year Built: | 1980 |
| Property Taxes: | $8,122 |
| Days On Market: | 2486 |
| Lot Size: | 0,24 |
Description
Beautiful and immaculately maintained home in a cul-de-sac in the heart of North Orland. Perfect related living, expanded 2 story with 3rd floor living room with kitchen, bedroom, walk-in closet and master bath. Professionally landscaped with fenced yard and Heritage Park across the street with a nearby walking path. New SS appliances and hardwood floors throughout home. Natural light with 2 skylights and an English style family room with stunning fireplace. Amazing all season (cedar) sun room with dramatic vaulted ceiling. 2016 new siding, roof and gutters. 2013 new boiler with zoned heating, one air conditioning unit and hot water tank. Move-in condition.
Property Specifics
| Single Family | |
| — | |
| Quad Level | |
| 1980 | |
| Partial,English | |
| — | |
| No | |
| 0.24 |
| Cook | |
| Heritage Estates | |
| 0 / Not Applicable | |
| None | |
| Lake Michigan | |
| Public Sewer | |
| 10281742 | |
| 27034030210000 |
Nearby Schools
| NAME: | DISTRICT: | DISTANCE: | |
|---|---|---|---|
|
Grade School
High Point Elementary School |
135 | — | |
|
Middle School
Orland Junior High School |
135 | Not in DB | |
|
High School
Carl Sandburg High School |
230 | Not in DB | |
Property History
| DATE: | EVENT: | PRICE: | SOURCE: |
|---|---|---|---|
| 11 Jul, 2019 | Sold | $397,500 | MRED MLS |
| 31 May, 2019 | Under contract | $414,900 | MRED MLS |
| — | Last price change | $419,900 | MRED MLS |
| 25 Feb, 2019 | Listed for sale | $429,900 | MRED MLS |
Room Specifics
Total Bedrooms: 5
Bedrooms Above Ground: 5
Bedrooms Below Ground: 0
Dimensions: —
Floor Type: Wood Laminate
Dimensions: —
Floor Type: Wood Laminate
Dimensions: —
Floor Type: Hardwood
Dimensions: —
Floor Type: —
Full Bathrooms: 4
Bathroom Amenities: Whirlpool,Separate Shower
Bathroom in Basement: 1
Rooms: Bedroom 5,Kitchen,Office,Heated Sun Room
Basement Description: Finished
Other Specifics
| 2.5 | |
| Concrete Perimeter | |
| Concrete | |
| Patio, Porch | |
| Cul-De-Sac,Landscaped,Park Adjacent | |
| 79X95X95X85X127 | |
| — | |
| Full | |
| Skylight(s), Hardwood Floors, Heated Floors, In-Law Arrangement | |
| Double Oven, Microwave, Dishwasher, Refrigerator, Washer, Dryer, Cooktop | |
| Not in DB | |
| Tennis Courts, Sidewalks | |
| — | |
| — | |
| Gas Starter |
Tax History
| Year | Property Taxes |
|---|---|
| 2019 | $8,122 |
Contact Agent
Nearby Similar Homes
Nearby Sold Comparables
Contact Agent
Listing Provided By
Prello Realty, Inc.







