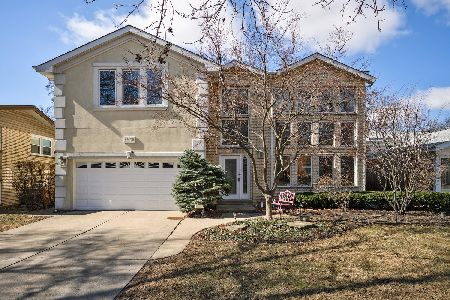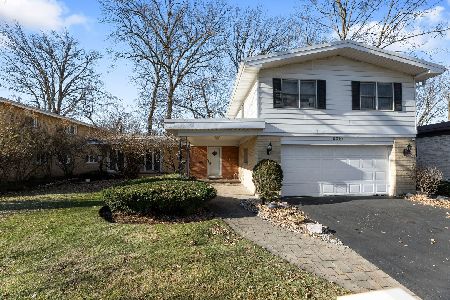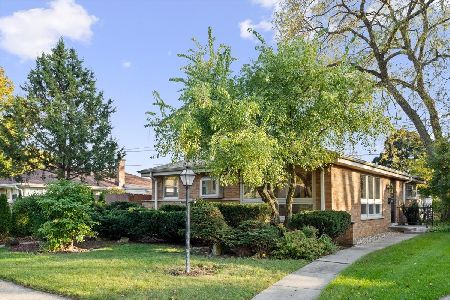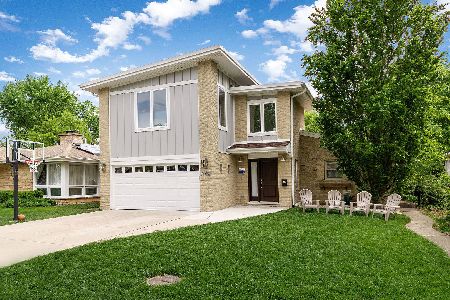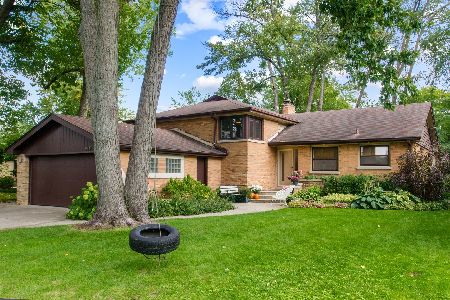9116 Kedvale Avenue, Skokie, Illinois 60076
$1,000,000
|
Sold
|
|
| Status: | Closed |
| Sqft: | 2,800 |
| Cost/Sqft: | $348 |
| Beds: | 4 |
| Baths: | 4 |
| Year Built: | 1968 |
| Property Taxes: | $13,289 |
| Days On Market: | 290 |
| Lot Size: | 0,00 |
Description
Nestled in the highly sought-after Devonshire neighborhood of Skokie, this beautifully crafted custom home offers an ideal blend of timeless elegance and modern functionality. From the moment you enter, you're welcomed by a dramatic two-story foyer featuring gleaming terrazzo floors and a striking brass chandelier, setting the tone for the refined design found throughout the home.Step down into a spacious living room with warm hardwood flooring, perfect for relaxing or entertaining guests. Adjacent to the living room is a generous formal dining room-ideal for hosting family gatherings or dinner parties.The heart of the home is a sun-filled kitchen, equipped with crisp white cabinetry, ample counter space, and plenty of storage-ready for your culinary adventures. Just off the kitchen is a cozy family room complete with a fireplace, custom built-ins, and room to unwind in comfort.For those who love the blend of indoor and outdoor living, the three-season room with vaulted ceilings offers a serene space to enjoy morning coffee or evening relaxation surrounded by nature. The spacious yard is perfect for outdoor entertaining. A versatile bonus room on the main floor provides the perfect opportunity for a private home office, studio, or even a second kitchen-tailor it to fit your lifestyle needs.Upstairs, the original layout features three generously sized bedrooms, including one with a private ensuite bathroom, as well as a spacious hall bath. The crown jewel of the upper level is the luxurious primary suite addition. This serene retreat includes a vaulted ceiling, Juliet balcony, custom-designed hallway with built-in cabinetry, and a spa-inspired bath that invites you to unwind in style. The finished lower level boasts a large recreation room perfect for a media area, playroom, or home gym, along with abundant additional storage.Additional highlights include: Attached two car garage, three zoned heating and cooling systems for optimal comfort and efficiency. Whole-house generator for year-round peace of mind. tankless water heater with an additional tank.New roof (2021).Numerous thoughtful upgrades and features throughout. This home truly has it all-charm, space, functionality, and location. Don't miss the opportunity to make it yours!
Property Specifics
| Single Family | |
| — | |
| — | |
| 1968 | |
| — | |
| — | |
| No | |
| — |
| Cook | |
| Devonshire Highlands | |
| — / Not Applicable | |
| — | |
| — | |
| — | |
| 12338813 | |
| 10154040540000 |
Nearby Schools
| NAME: | DISTRICT: | DISTANCE: | |
|---|---|---|---|
|
Grade School
Devonshire Elementary School |
68 | — | |
|
Middle School
Old Orchard Junior High School |
68 | Not in DB | |
|
High School
Niles North High School |
219 | Not in DB | |
Property History
| DATE: | EVENT: | PRICE: | SOURCE: |
|---|---|---|---|
| 20 Jun, 2025 | Sold | $1,000,000 | MRED MLS |
| 21 May, 2025 | Under contract | $975,000 | MRED MLS |
| 15 May, 2025 | Listed for sale | $975,000 | MRED MLS |
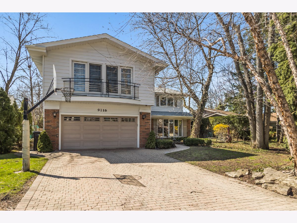
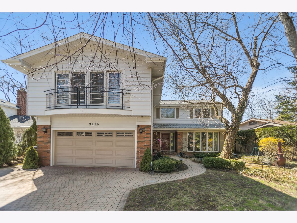
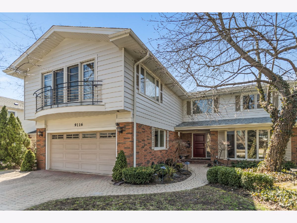
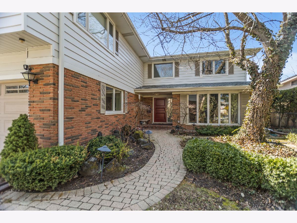
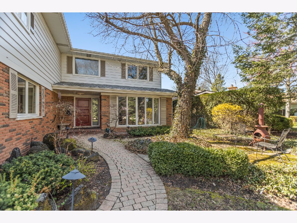
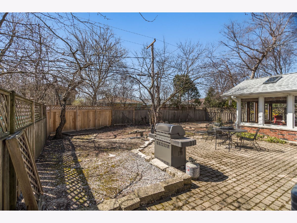
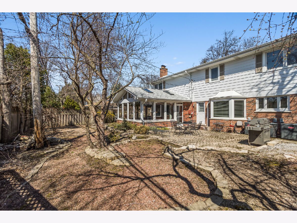
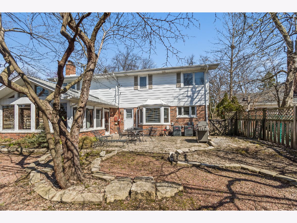
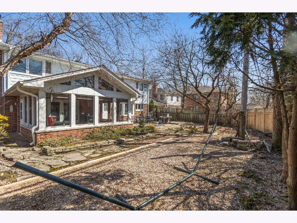
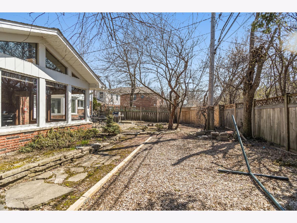
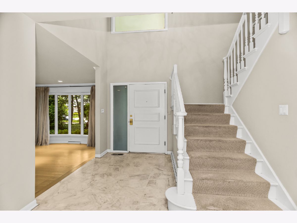
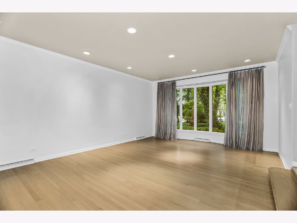
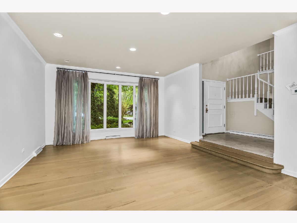
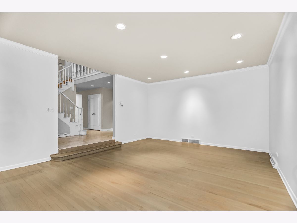
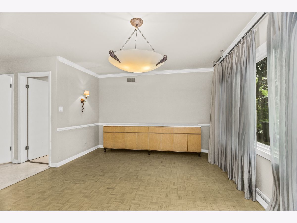
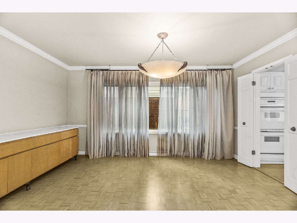
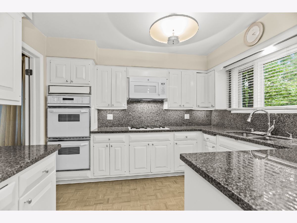
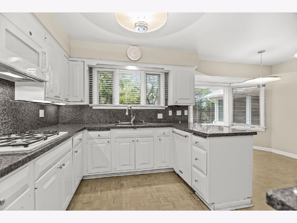
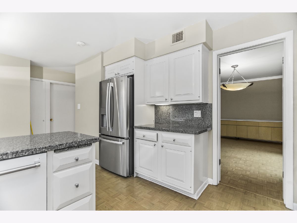
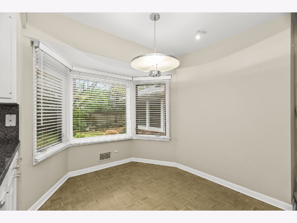
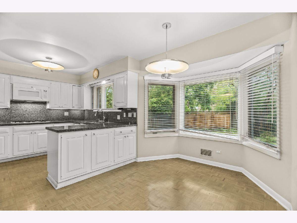
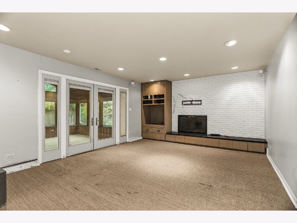
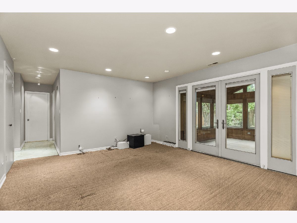
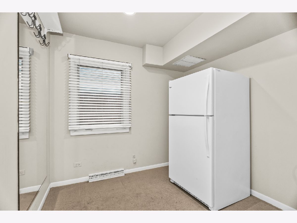
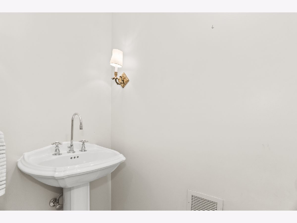
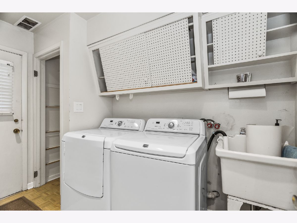
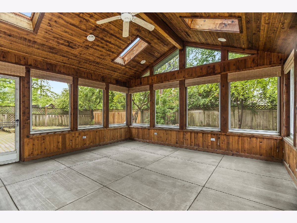
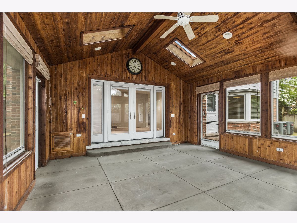
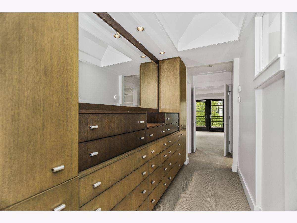
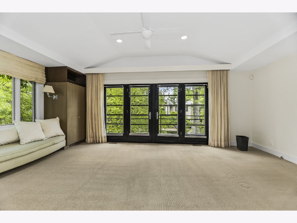
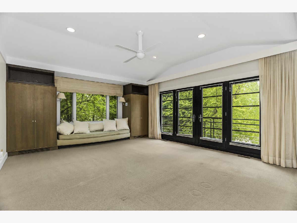
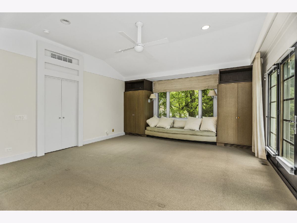
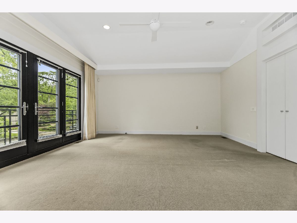
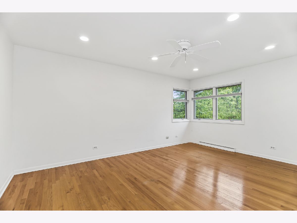
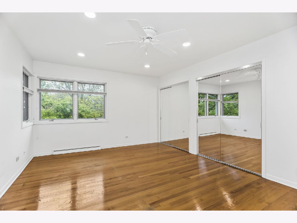
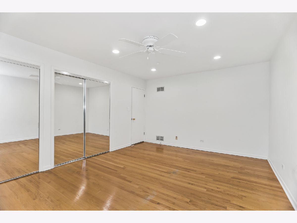
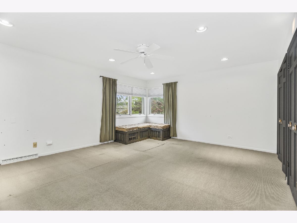
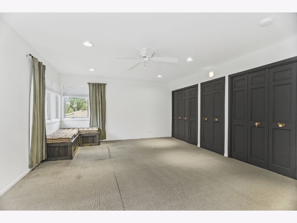
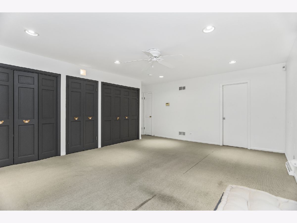
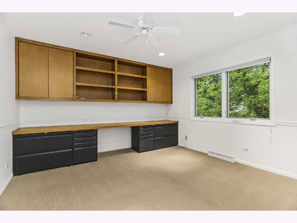
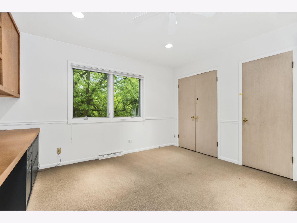
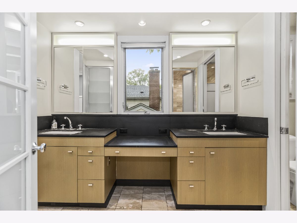
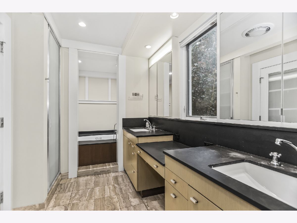
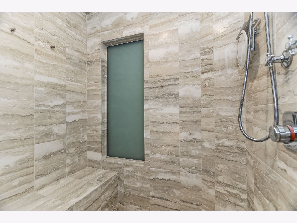
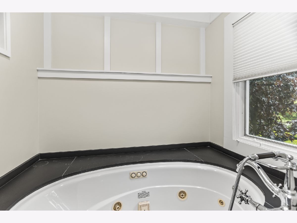
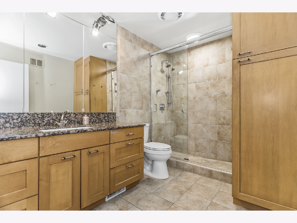
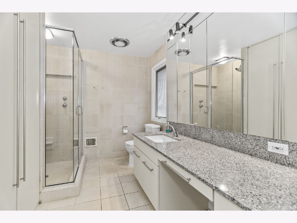
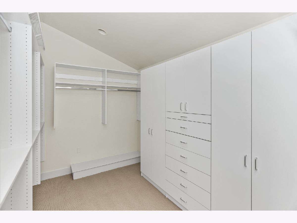
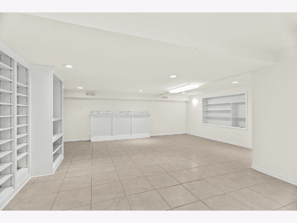
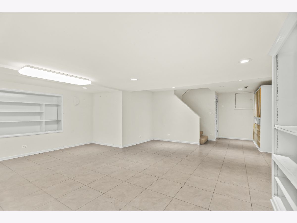
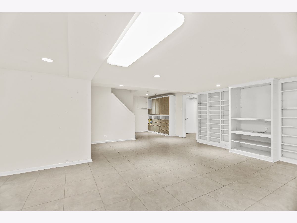
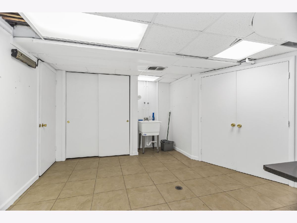
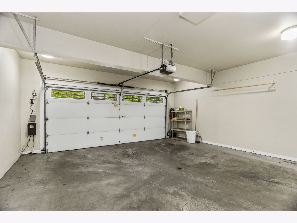
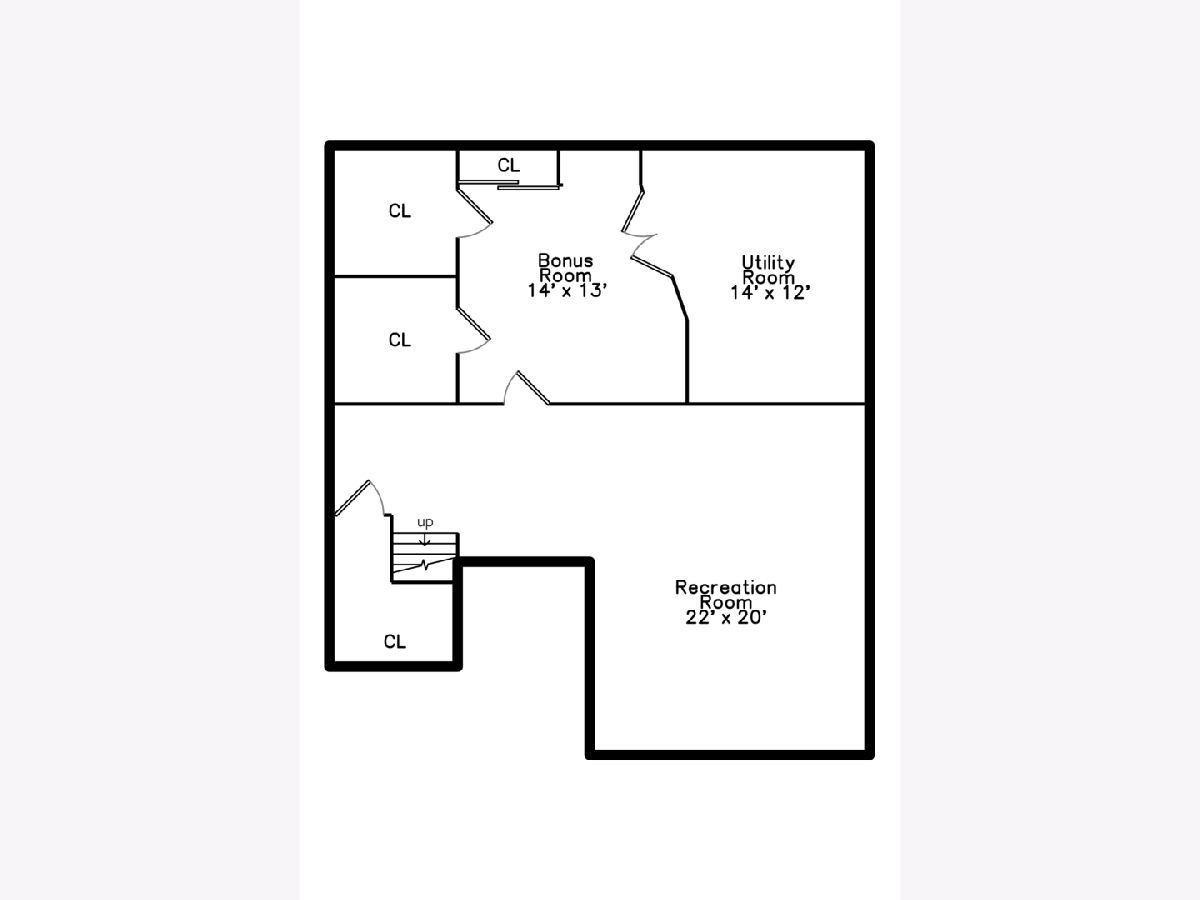
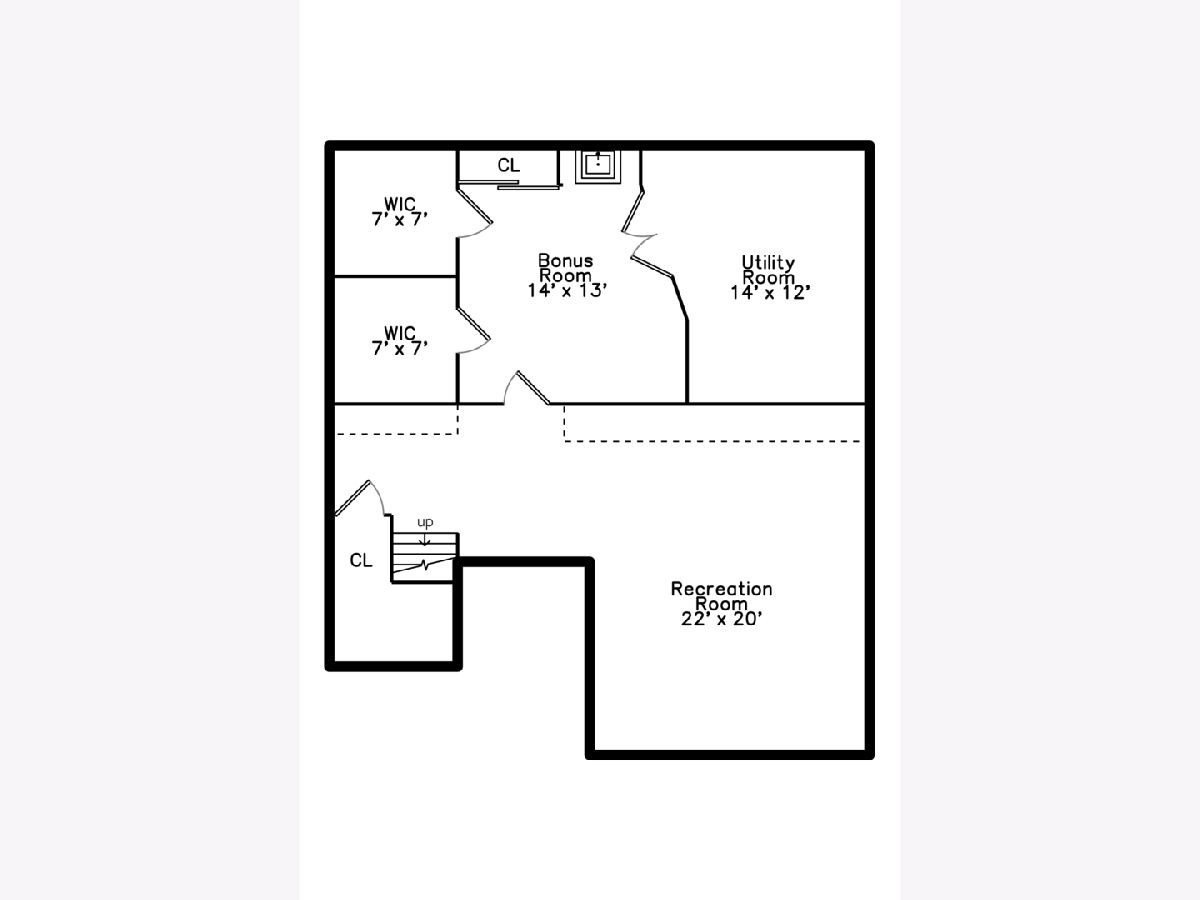
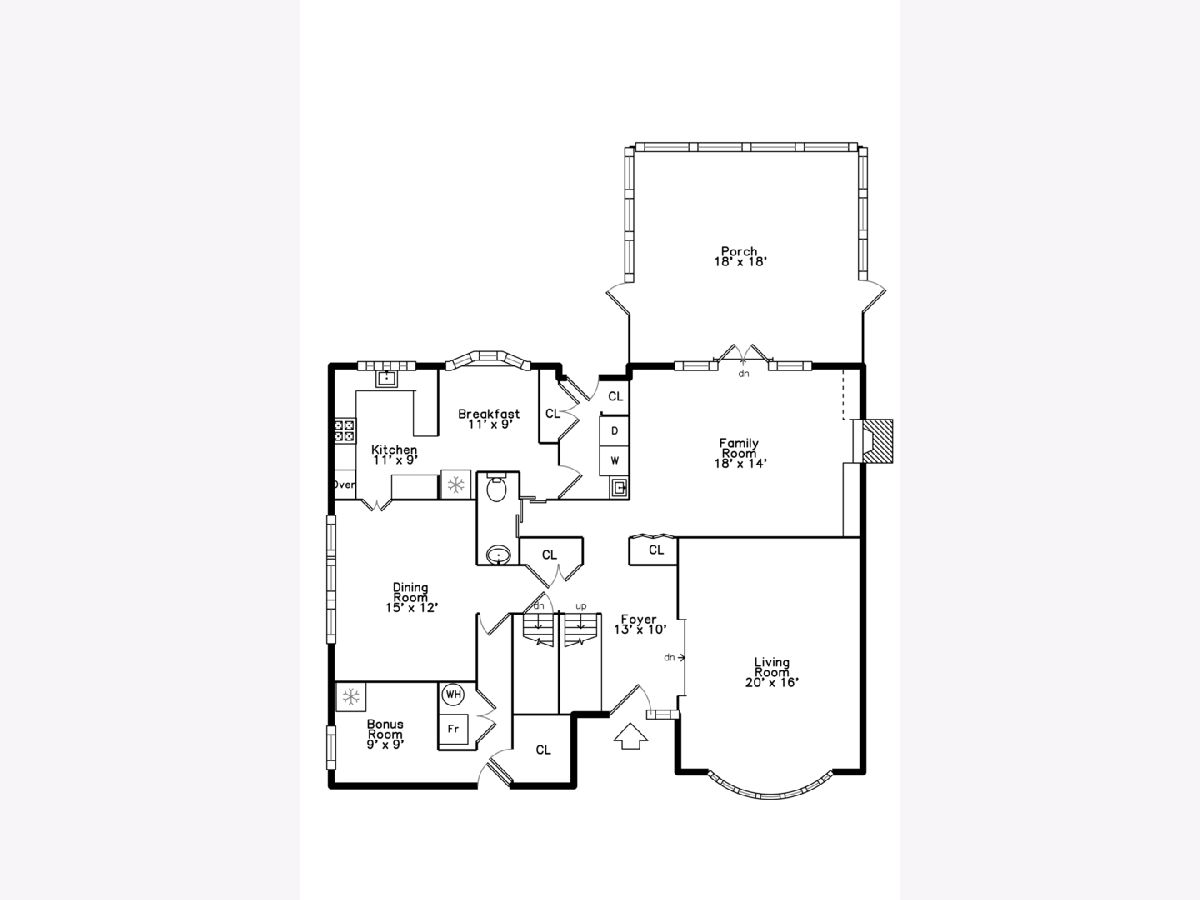
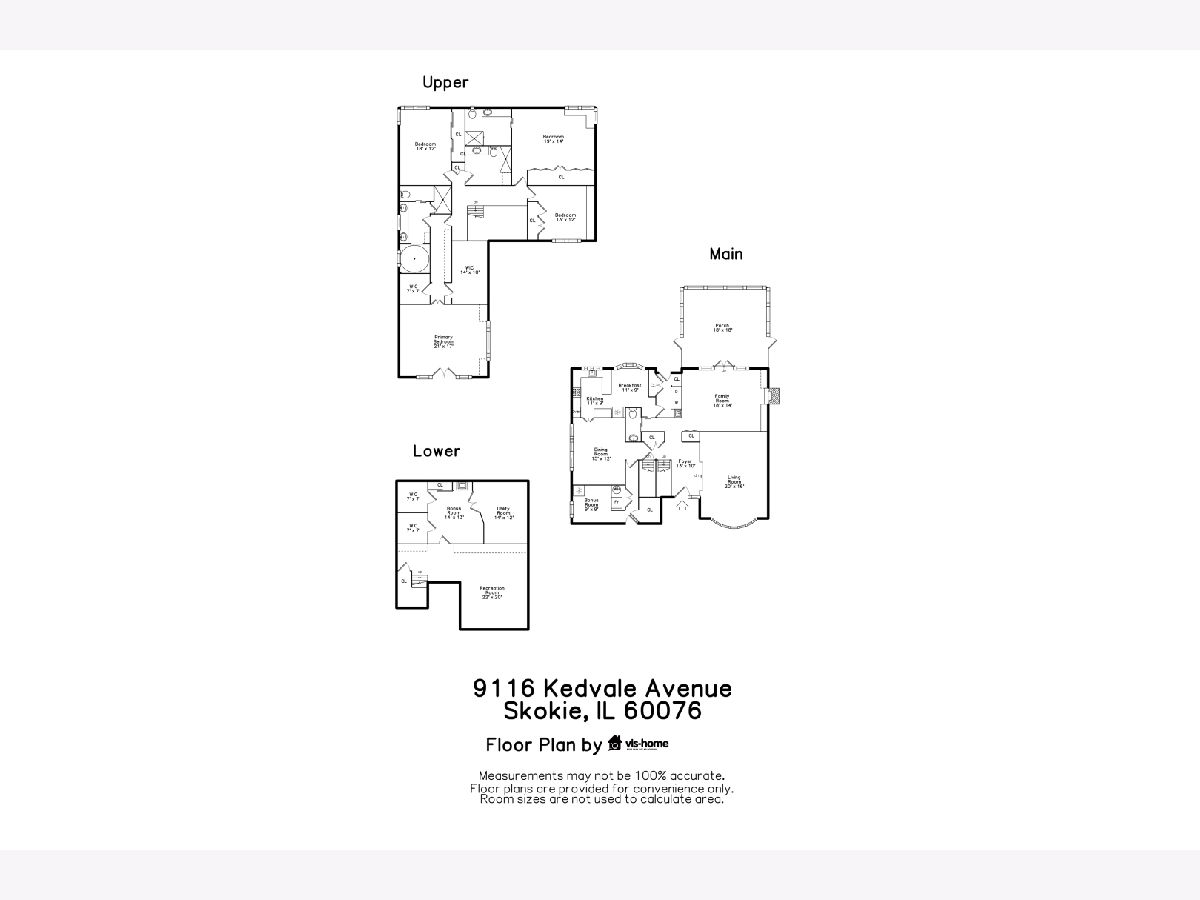
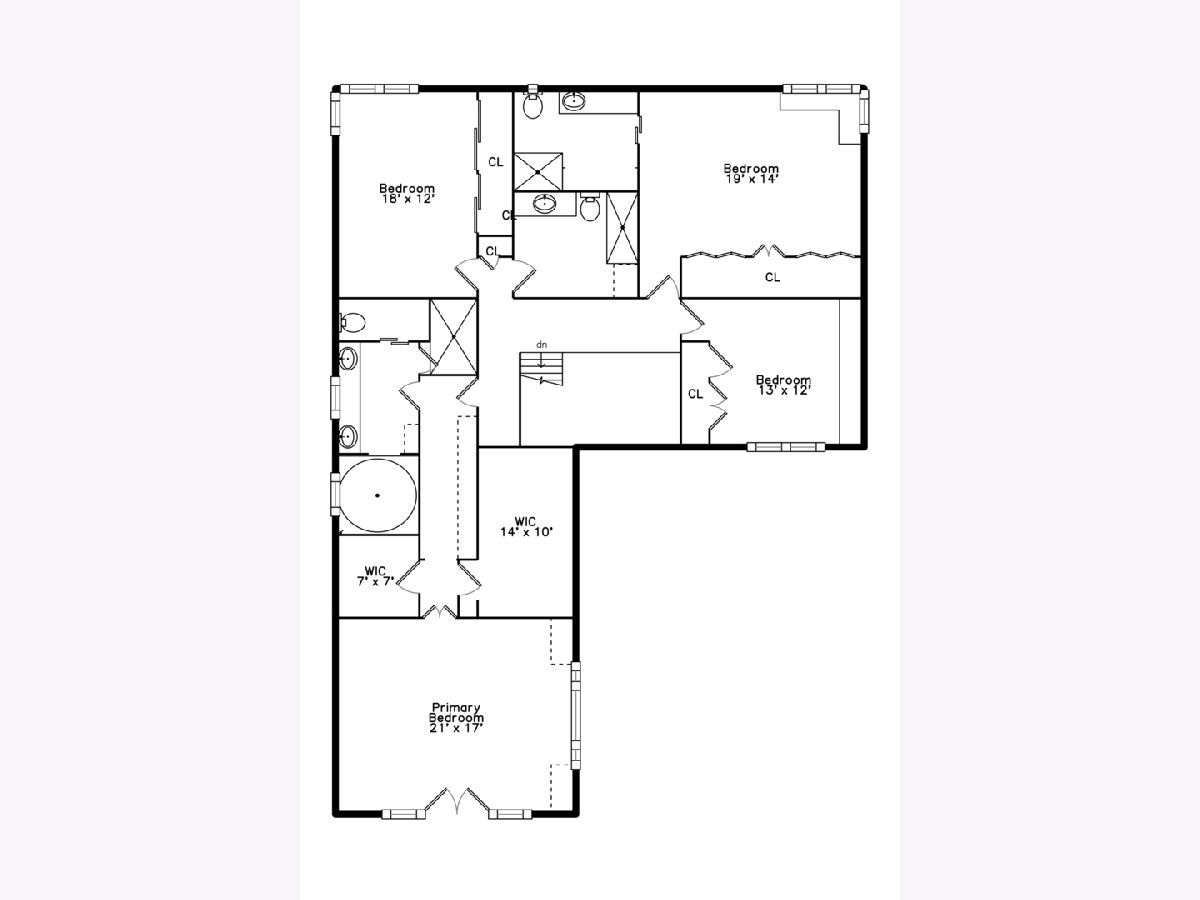
Room Specifics
Total Bedrooms: 4
Bedrooms Above Ground: 4
Bedrooms Below Ground: 0
Dimensions: —
Floor Type: —
Dimensions: —
Floor Type: —
Dimensions: —
Floor Type: —
Full Bathrooms: 4
Bathroom Amenities: —
Bathroom in Basement: 0
Rooms: —
Basement Description: —
Other Specifics
| 2 | |
| — | |
| — | |
| — | |
| — | |
| 60 X 131 | |
| — | |
| — | |
| — | |
| — | |
| Not in DB | |
| — | |
| — | |
| — | |
| — |
Tax History
| Year | Property Taxes |
|---|---|
| 2025 | $13,289 |
Contact Agent
Nearby Similar Homes
Nearby Sold Comparables
Contact Agent
Listing Provided By
Coldwell Banker



