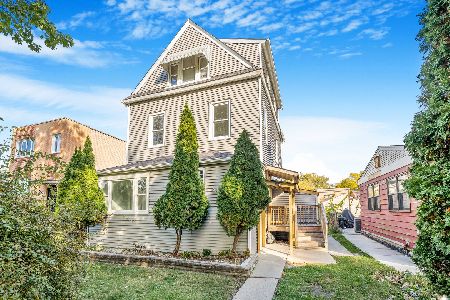9118 Bennett Avenue, Evanston, Illinois 60203
$365,000
|
Sold
|
|
| Status: | Closed |
| Sqft: | 0 |
| Cost/Sqft: | — |
| Beds: | 5 |
| Baths: | 0 |
| Year Built: | 1955 |
| Property Taxes: | $10,088 |
| Days On Market: | 3608 |
| Lot Size: | 0,12 |
Description
Don't miss out on this great opportunity to own fabulous rehab 2 flat in a fantastic location! 1st floor apt has basement family room with full bath & has been completely renovated with refurbished floors, new kitchen cabinets, counter tops, stainless steel appliances, new windows,updated bathrooms and new paint. 2nd floor apt is enhanced with cathedral ceiling & balcony. Both units have in-unit laundry, separate utilities & hot water. Located across from the Sculpture Park & bike trail, 3 blocks to Walker School. A short walk to public transportation and Dempster St restaurants & shopping. 2 car garage rents for $200/mo. Also has 2 outdoor parking spaces next to garage.2nd floor is rented month to month & set too low at $1150. 1st floor is for rent at $1800 currently unoccupied. Excellent income potential!
Property Specifics
| Multi-unit | |
| — | |
| — | |
| 1955 | |
| Full | |
| — | |
| No | |
| 0.12 |
| Cook | |
| — | |
| — / — | |
| — | |
| Lake Michigan | |
| Public Sewer | |
| 09169525 | |
| 10144060360000 |
Nearby Schools
| NAME: | DISTRICT: | DISTANCE: | |
|---|---|---|---|
|
Grade School
Walker Elementary School |
65 | — | |
|
Middle School
Chute Middle School |
65 | Not in DB | |
|
High School
Evanston Twp High School |
202 | Not in DB | |
Property History
| DATE: | EVENT: | PRICE: | SOURCE: |
|---|---|---|---|
| 2 May, 2016 | Sold | $365,000 | MRED MLS |
| 19 Mar, 2016 | Under contract | $360,000 | MRED MLS |
| 18 Mar, 2016 | Listed for sale | $360,000 | MRED MLS |
Room Specifics
Total Bedrooms: 5
Bedrooms Above Ground: 5
Bedrooms Below Ground: 0
Dimensions: —
Floor Type: —
Dimensions: —
Floor Type: —
Dimensions: —
Floor Type: —
Dimensions: —
Floor Type: —
Full Bathrooms: 4
Bathroom Amenities: Whirlpool
Bathroom in Basement: —
Rooms: Recreation Room,Utility Room-Lower Level
Basement Description: Partially Finished
Other Specifics
| 2 | |
| Block | |
| — | |
| Balcony, Deck | |
| — | |
| 60 X 175 | |
| — | |
| — | |
| — | |
| — | |
| Not in DB | |
| Sidewalks, Street Lights, Street Paved | |
| — | |
| — | |
| — |
Tax History
| Year | Property Taxes |
|---|---|
| 2016 | $10,088 |
Contact Agent
Nearby Sold Comparables
Contact Agent
Listing Provided By
Coldwell Banker Residential




