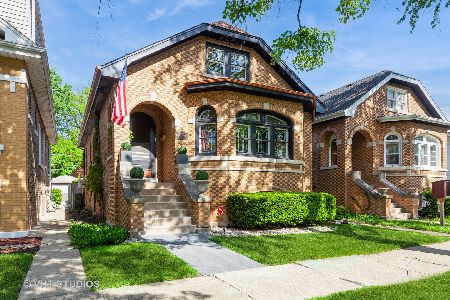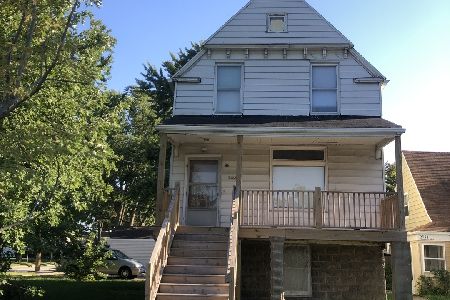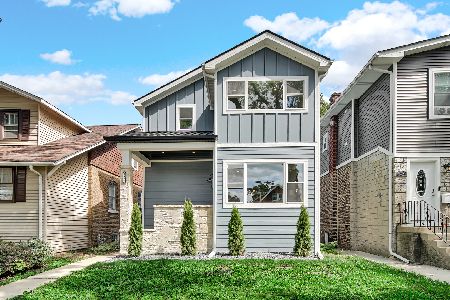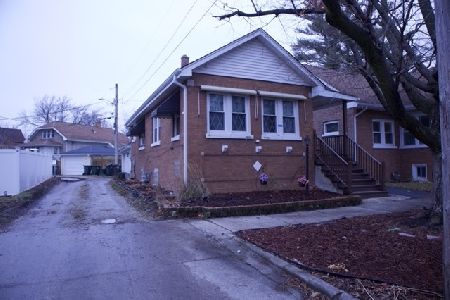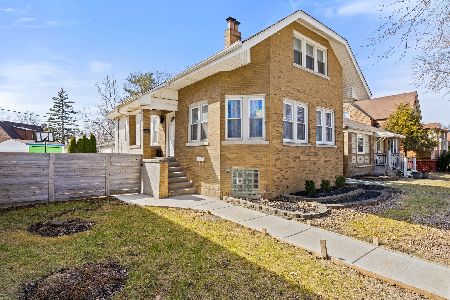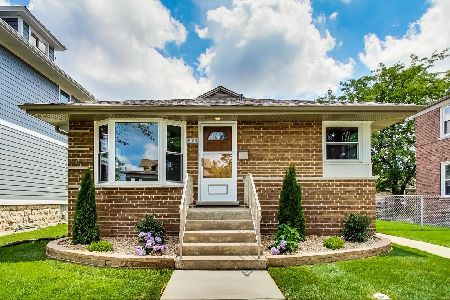9118 Grant Avenue, Brookfield, Illinois 60513
$280,000
|
Sold
|
|
| Status: | Closed |
| Sqft: | 1,600 |
| Cost/Sqft: | $181 |
| Beds: | 3 |
| Baths: | 2 |
| Year Built: | 1949 |
| Property Taxes: | $7,953 |
| Days On Market: | 2492 |
| Lot Size: | 0,14 |
Description
Charming 3 bedroom English Tudor style home on a 50' lot. Freshly painted with a south exposure that lets the sunshine in! Sought after open floor plan that is perfect for everyday living and entertaining too. Kitchen has 2014 SS Fridge, breakfast bar and eating area. Formal dining room has a French door to the heated sun room with cathedral ceiling overlooking the big back yard and roomy deck. All 3 bedrooms are on second floor with spacious closets and full bath. The basement was recently finished and has a spa room with a whirlpool tub and shower. There is a new sewer line to the street and furnace was replaced in 2014. The oversized garage has plenty of room to have a workshop, tons of storage even a third carspace with an additional party door that opens into the back yard. Two blocks to Metra trains and town. Great north Brookfield location!!
Property Specifics
| Single Family | |
| — | |
| English | |
| 1949 | |
| Full | |
| — | |
| No | |
| 0.14 |
| Cook | |
| — | |
| 0 / Not Applicable | |
| None | |
| Lake Michigan | |
| Public Sewer | |
| 10145243 | |
| 15344090530000 |
Nearby Schools
| NAME: | DISTRICT: | DISTANCE: | |
|---|---|---|---|
|
Grade School
Brook Park Elementary School |
95 | — | |
|
Middle School
S E Gross Middle School |
95 | Not in DB | |
|
High School
Riverside Brookfield Twp Senior |
208 | Not in DB | |
Property History
| DATE: | EVENT: | PRICE: | SOURCE: |
|---|---|---|---|
| 26 Jul, 2012 | Sold | $238,000 | MRED MLS |
| 6 Jun, 2012 | Under contract | $247,000 | MRED MLS |
| — | Last price change | $250,000 | MRED MLS |
| 10 Feb, 2012 | Listed for sale | $250,000 | MRED MLS |
| 3 Apr, 2019 | Sold | $280,000 | MRED MLS |
| 17 Feb, 2019 | Under contract | $289,000 | MRED MLS |
| — | Last price change | $299,000 | MRED MLS |
| 28 Nov, 2018 | Listed for sale | $310,000 | MRED MLS |
Room Specifics
Total Bedrooms: 3
Bedrooms Above Ground: 3
Bedrooms Below Ground: 0
Dimensions: —
Floor Type: Hardwood
Dimensions: —
Floor Type: Hardwood
Full Bathrooms: 2
Bathroom Amenities: —
Bathroom in Basement: 0
Rooms: Heated Sun Room
Basement Description: Finished
Other Specifics
| 3 | |
| — | |
| — | |
| Deck | |
| — | |
| 50X125 | |
| — | |
| None | |
| Vaulted/Cathedral Ceilings, Skylight(s), Hardwood Floors | |
| Range, Dishwasher, Refrigerator, Washer, Dryer | |
| Not in DB | |
| Sidewalks, Street Lights, Street Paved | |
| — | |
| — | |
| Wood Burning |
Tax History
| Year | Property Taxes |
|---|---|
| 2012 | $5,871 |
| 2019 | $7,953 |
Contact Agent
Nearby Similar Homes
Nearby Sold Comparables
Contact Agent
Listing Provided By
Re/Max Properties

