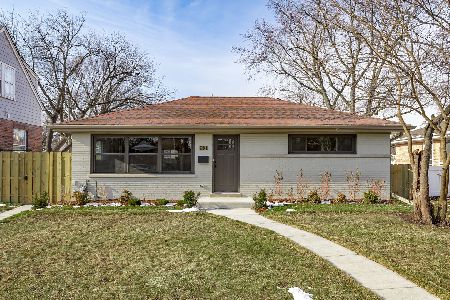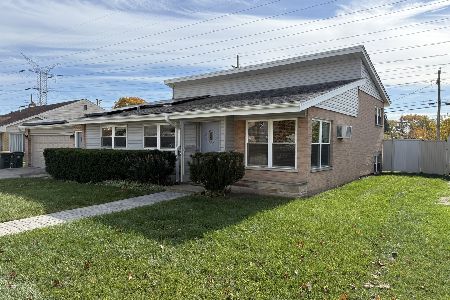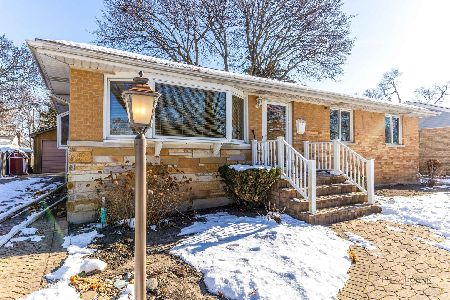9118 Parkside Avenue, Morton Grove, Illinois 60053
$345,500
|
Sold
|
|
| Status: | Closed |
| Sqft: | 1,560 |
| Cost/Sqft: | $234 |
| Beds: | 3 |
| Baths: | 2 |
| Year Built: | 1957 |
| Property Taxes: | $7,422 |
| Days On Market: | 3481 |
| Lot Size: | 0,14 |
Description
Beautiful move in ready home with high end upgrades! All improvements have been permitted!! New custom cabinets w/soft closing doors, new slate GE Appliances, granite, stone backslash, bar area, brand new gleaming dark hardwood floors, new vinyl siding, new roof, new AC & furnace (Rheem), new windows, new concrete driveway, sidewalk & stairs, pavers. New sump pump, new carpet, freshly painted and so much more. Huge garage with over sized garage door and second floor!! Quiet Street & great schools. A MUST SEE!!!!
Property Specifics
| Single Family | |
| — | |
| Cape Cod | |
| 1957 | |
| Full | |
| CAPE COD | |
| No | |
| 0.14 |
| Cook | |
| — | |
| 0 / Not Applicable | |
| None | |
| Public | |
| Sewer-Storm, Overhead Sewers | |
| 09295020 | |
| 10174060410000 |
Nearby Schools
| NAME: | DISTRICT: | DISTANCE: | |
|---|---|---|---|
|
Grade School
Park View Elementary School |
70 | — | |
|
Middle School
Park View Elementary School |
70 | Not in DB | |
|
High School
Niles West High School |
219 | Not in DB | |
Property History
| DATE: | EVENT: | PRICE: | SOURCE: |
|---|---|---|---|
| 14 Mar, 2016 | Sold | $152,000 | MRED MLS |
| 1 Jan, 2016 | Under contract | $239,900 | MRED MLS |
| — | Last price change | $259,900 | MRED MLS |
| 21 Aug, 2015 | Listed for sale | $259,900 | MRED MLS |
| 29 Sep, 2016 | Sold | $345,500 | MRED MLS |
| 26 Jul, 2016 | Under contract | $365,000 | MRED MLS |
| 22 Jul, 2016 | Listed for sale | $365,000 | MRED MLS |
| 25 Oct, 2019 | Sold | $345,000 | MRED MLS |
| 26 Sep, 2019 | Under contract | $359,900 | MRED MLS |
| — | Last price change | $364,900 | MRED MLS |
| 5 Aug, 2019 | Listed for sale | $369,900 | MRED MLS |
Room Specifics
Total Bedrooms: 3
Bedrooms Above Ground: 3
Bedrooms Below Ground: 0
Dimensions: —
Floor Type: Carpet
Dimensions: —
Floor Type: Carpet
Full Bathrooms: 2
Bathroom Amenities: —
Bathroom in Basement: 0
Rooms: No additional rooms
Basement Description: Finished,Exterior Access
Other Specifics
| 2.5 | |
| Concrete Perimeter | |
| Concrete | |
| Deck, Patio | |
| Fenced Yard | |
| 6188 | |
| Unfinished | |
| None | |
| — | |
| Range, Microwave, Dishwasher, Refrigerator, Bar Fridge, Washer, Dryer | |
| Not in DB | |
| Sidewalks, Street Lights | |
| — | |
| — | |
| — |
Tax History
| Year | Property Taxes |
|---|---|
| 2016 | $7,422 |
| 2019 | $10,006 |
Contact Agent
Nearby Similar Homes
Nearby Sold Comparables
Contact Agent
Listing Provided By
4 Sale Realty, Inc.









