9119 Basswood Drive, Tinley Park, Illinois 60487
$700,000
|
Sold
|
|
| Status: | Closed |
| Sqft: | 6,000 |
| Cost/Sqft: | $117 |
| Beds: | 6 |
| Baths: | 4 |
| Year Built: | 2002 |
| Property Taxes: | $18,176 |
| Days On Market: | 284 |
| Lot Size: | 0,00 |
Description
Experience nearly 6,000 square feet of luxurious living in the prestigious Timber Pointe Estates of Tinley Park. This meticulously maintained stunning home welcomes you with a grand two-story foyer, opening to an elegant, open-concept floor plan featuring formal living and dining rooms. The expansive kitchen is a chef's dream, boasting granite countertops, rich oak cabinetry, stainless steel appliances, a spacious dining area, and a butler's pantry - great for a beverage station. Step onto the large balcony, perfect for hosting grand gatherings or savoring a quiet morning coffee. The main floor offers a private bedroom with an adjacent tandem office, a half bath, and a convenient laundry room. The inviting family room, illuminated by a skylight, features a cozy fireplace and dramatic floor-to-ceiling windows. Upstairs, the second floor hosts four generously sized bedrooms and two full baths, including a luxurious master suite with a walk-in closet, a spa-like bath, and a relaxing jacuzzi tub. The walk-out basement is a home of its own, complete with a bedroom, full bath, second laundry room, an additional bedroom or workout room, a full kitchen, dinette, and an expansive recreation area - all leading out to a beautifully paved patio with serene views. Additional highlights include a three-car attached garage and professionally maintained landscaping. Conveniently located near I-80, La Grange Road, and Harlem Avenue. Recent updates include a fully finished basement, a new roof (2022), furnaces (2022 & 2023), AC (2024), and washer and dryer (2020). This exceptional home offers space, style, and sophistication - a true gem in Timber Pointe Estates.
Property Specifics
| Single Family | |
| — | |
| — | |
| 2002 | |
| — | |
| — | |
| No | |
| — |
| Will | |
| — | |
| — / Not Applicable | |
| — | |
| — | |
| — | |
| 12301632 | |
| 1909032050030000 |
Property History
| DATE: | EVENT: | PRICE: | SOURCE: |
|---|---|---|---|
| 3 Apr, 2025 | Sold | $700,000 | MRED MLS |
| 11 Mar, 2025 | Under contract | $700,000 | MRED MLS |
| 1 Mar, 2025 | Listed for sale | $700,000 | MRED MLS |
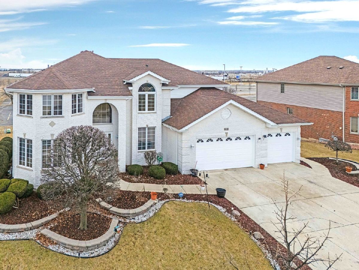
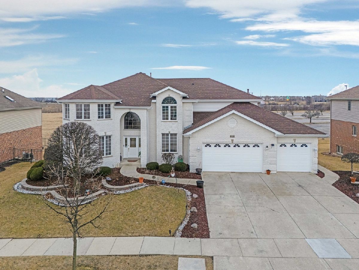
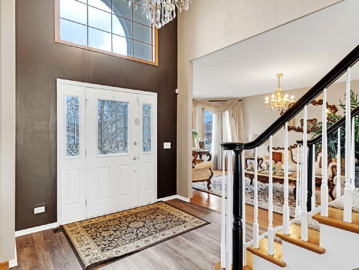
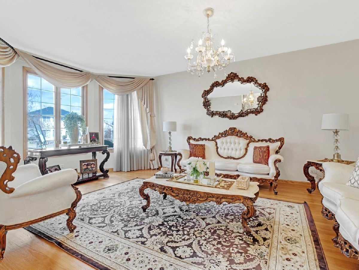
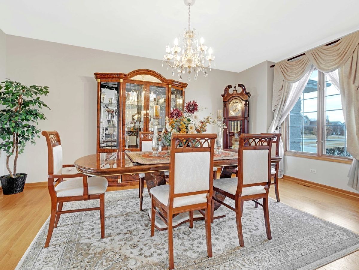
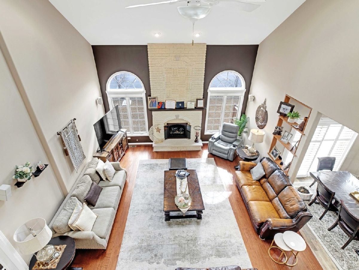
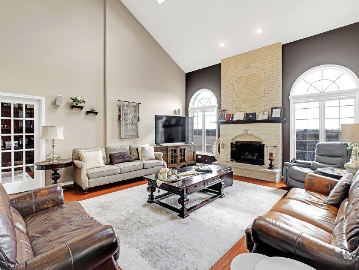
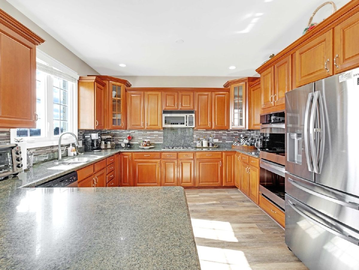
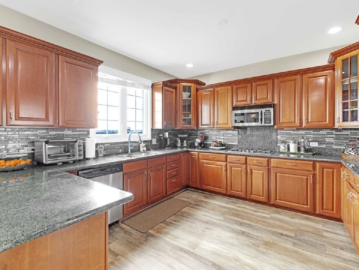
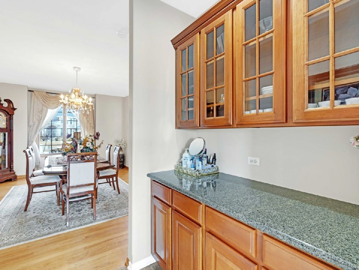
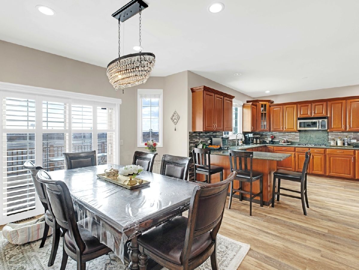
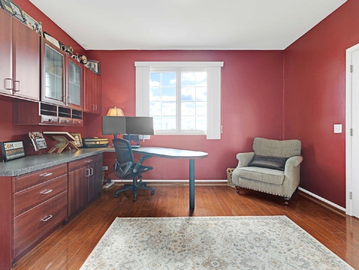
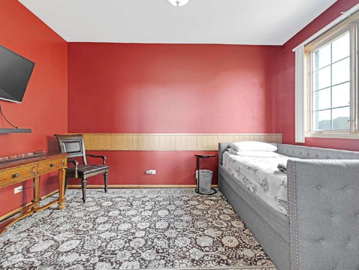
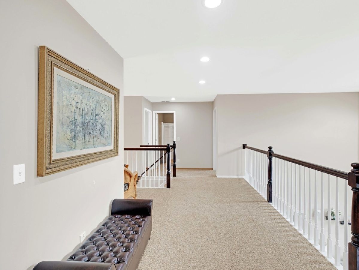
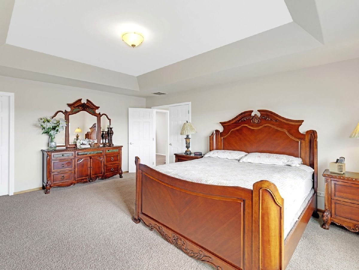
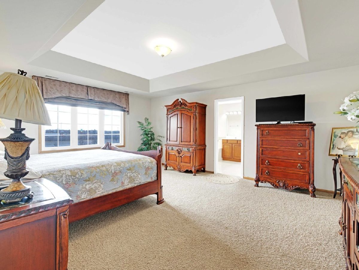
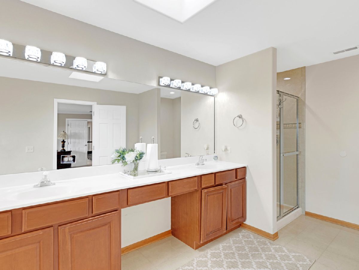
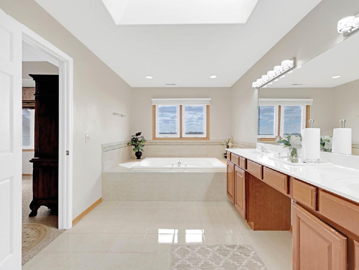
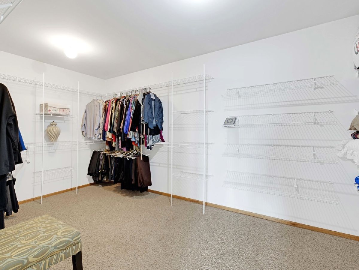
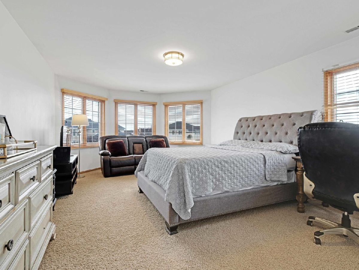
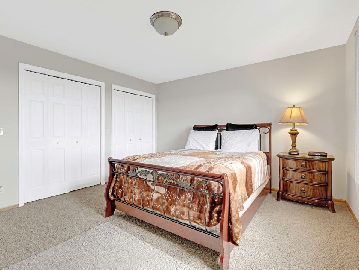
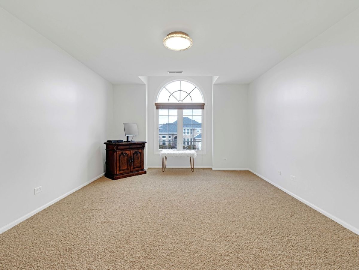
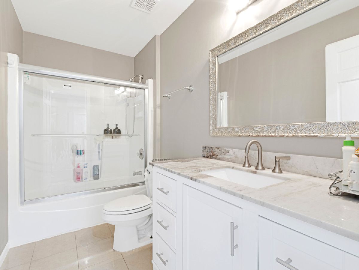
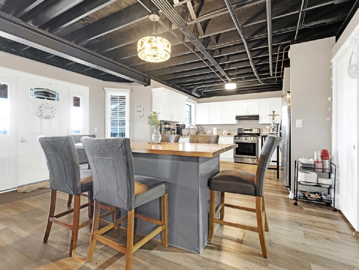
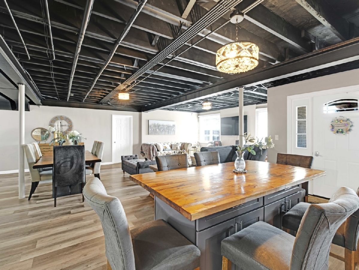
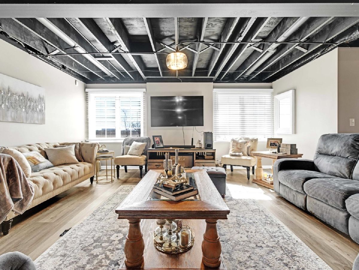
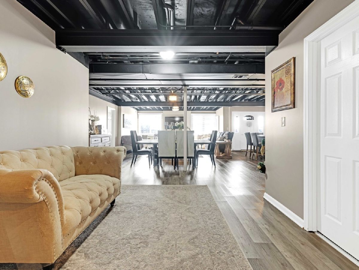
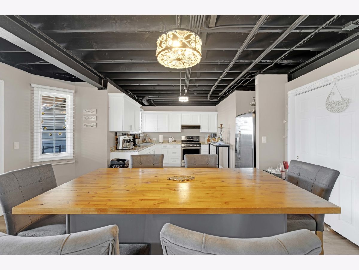
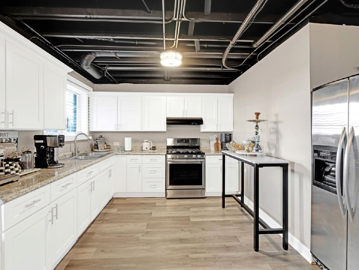
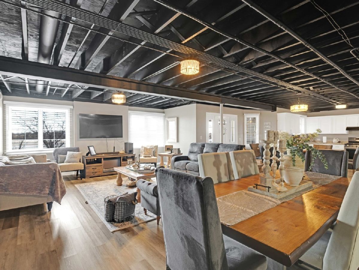
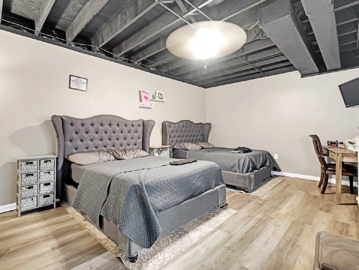
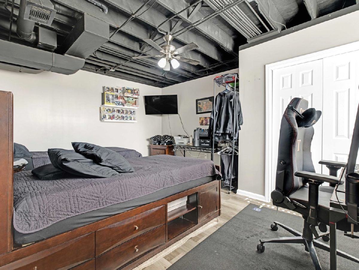
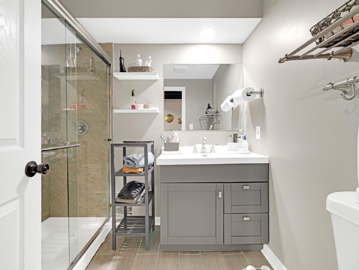
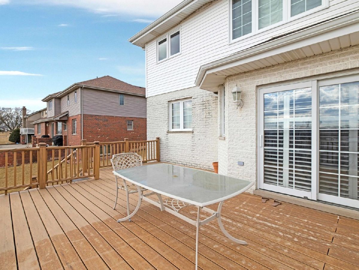
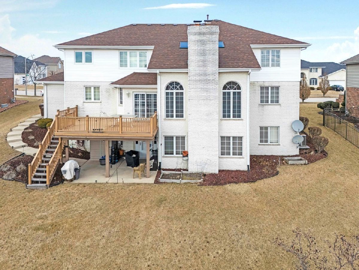
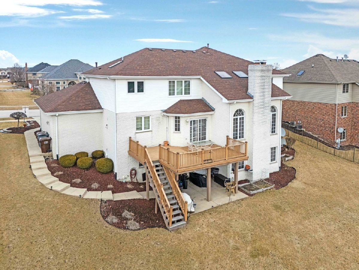
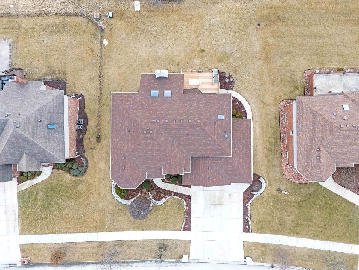
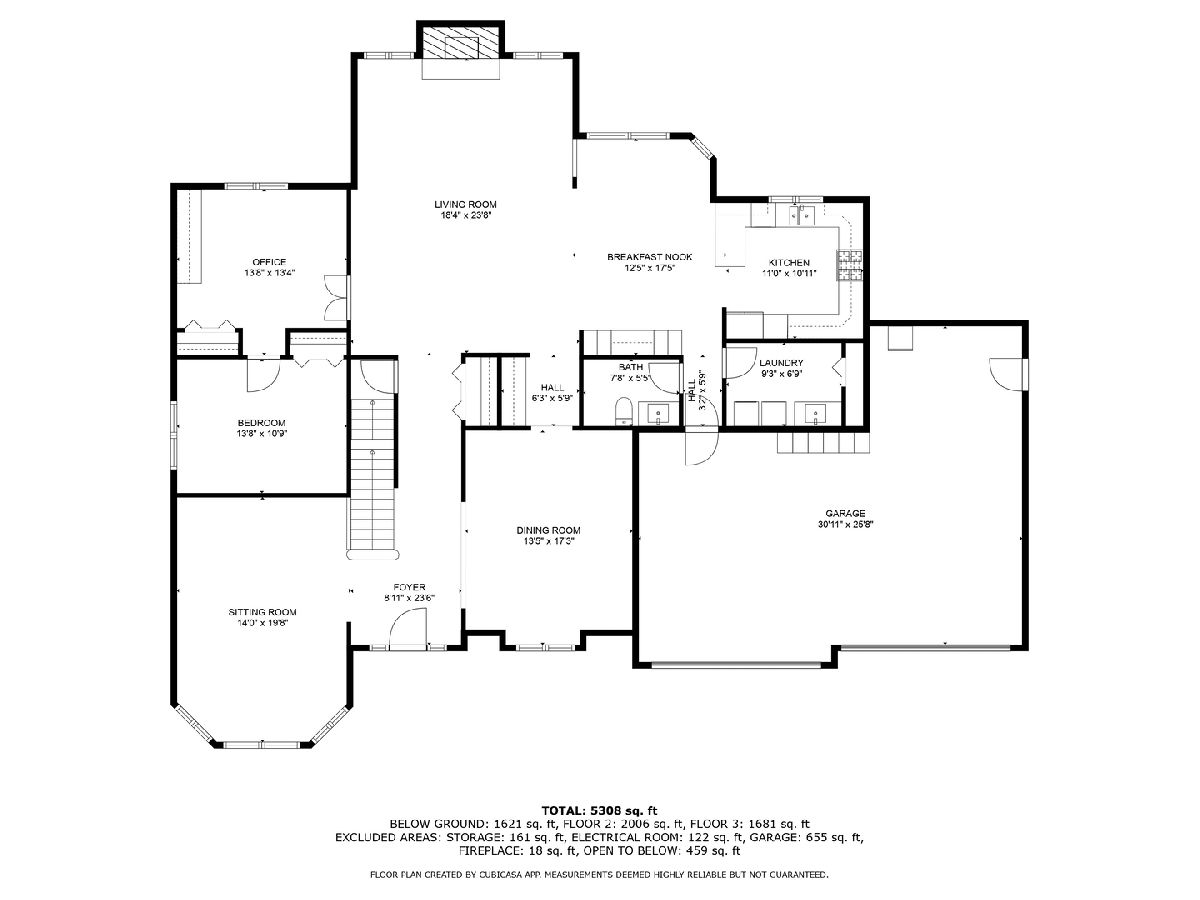
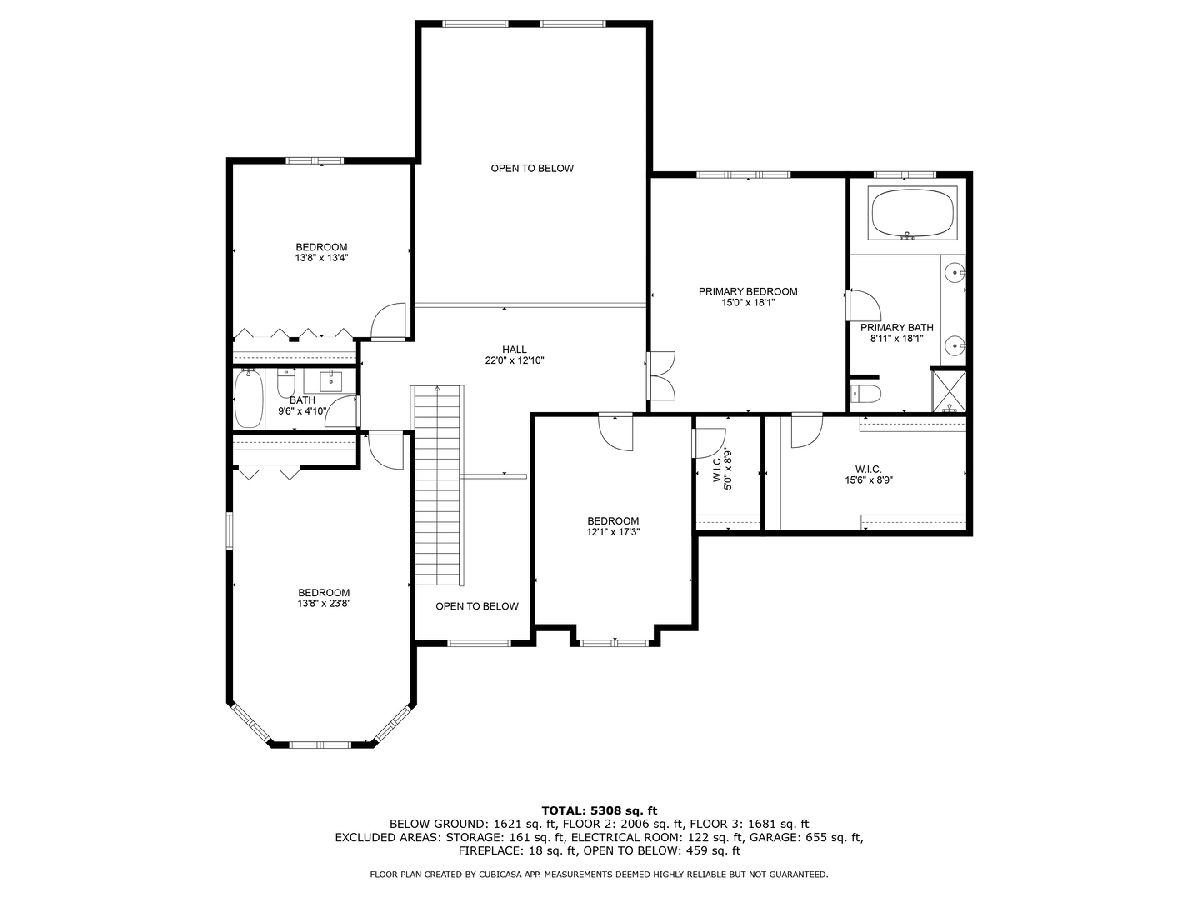
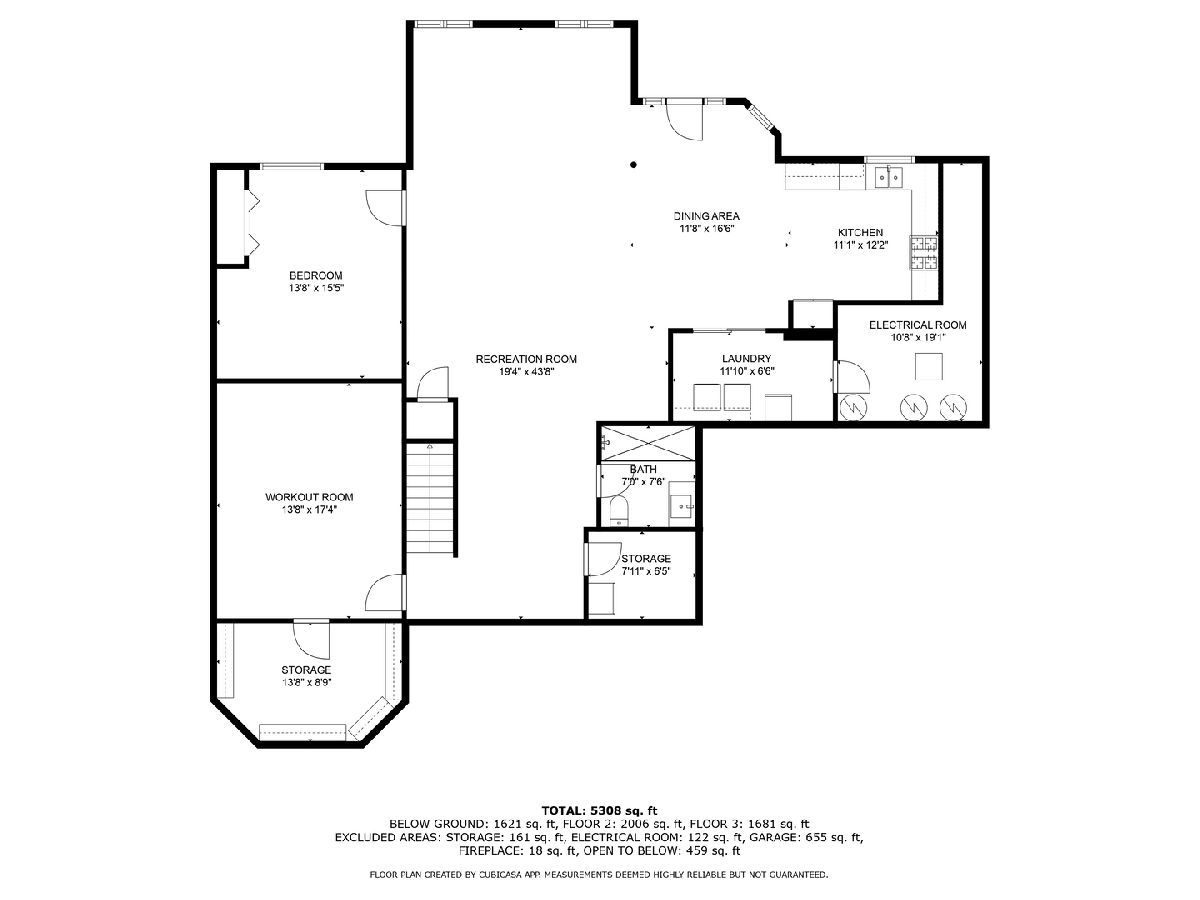
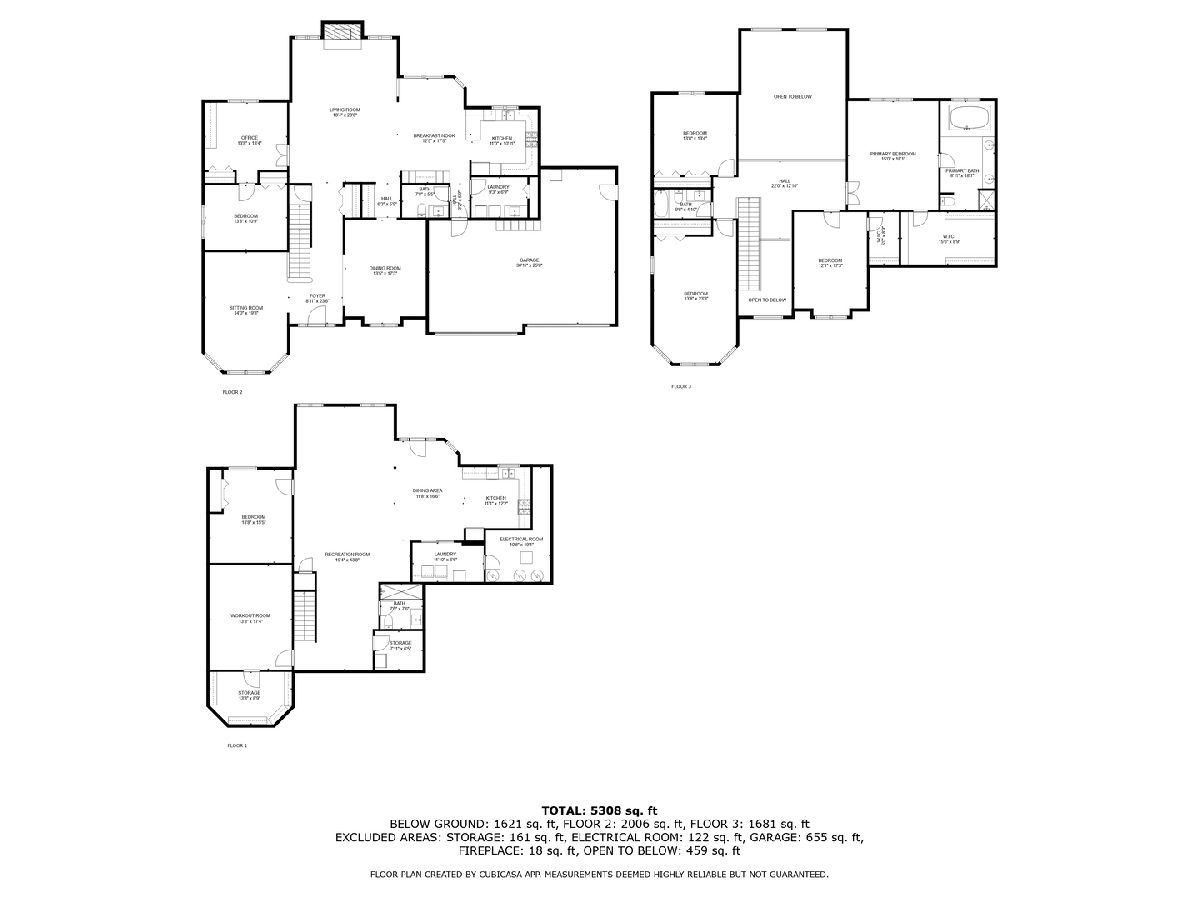
Room Specifics
Total Bedrooms: 6
Bedrooms Above Ground: 6
Bedrooms Below Ground: 0
Dimensions: —
Floor Type: —
Dimensions: —
Floor Type: —
Dimensions: —
Floor Type: —
Dimensions: —
Floor Type: —
Dimensions: —
Floor Type: —
Full Bathrooms: 4
Bathroom Amenities: Whirlpool,Separate Shower,Accessible Shower
Bathroom in Basement: 1
Rooms: —
Basement Description: —
Other Specifics
| 3 | |
| — | |
| — | |
| — | |
| — | |
| 20000 | |
| Pull Down Stair | |
| — | |
| — | |
| — | |
| Not in DB | |
| — | |
| — | |
| — | |
| — |
Tax History
| Year | Property Taxes |
|---|---|
| 2025 | $18,176 |
Contact Agent
Nearby Similar Homes
Nearby Sold Comparables
Contact Agent
Listing Provided By
@properties Christie's International Real Estate



