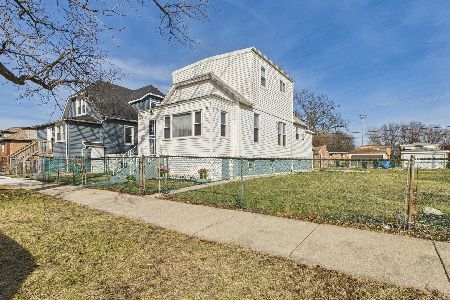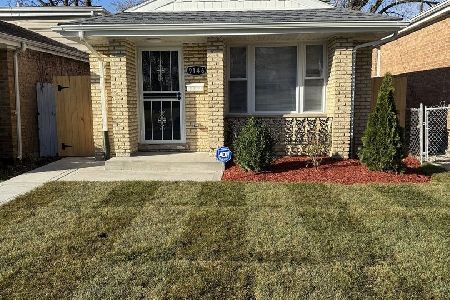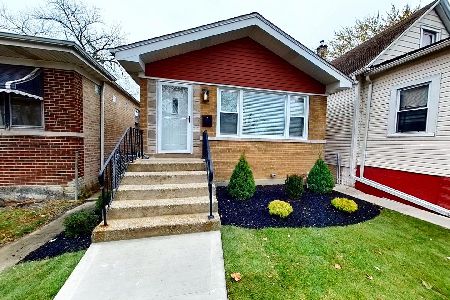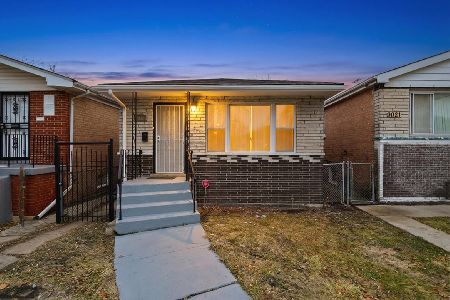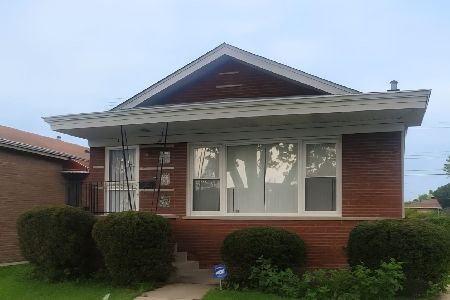9119 Normal Avenue, Washington Heights, Chicago, Illinois 60620
$174,900
|
Sold
|
|
| Status: | Closed |
| Sqft: | 1,080 |
| Cost/Sqft: | $162 |
| Beds: | 3 |
| Baths: | 2 |
| Year Built: | 1957 |
| Property Taxes: | $1,152 |
| Days On Market: | 2504 |
| Lot Size: | 0,09 |
Description
Newly rehabbed brick ranch located on a quiet block, right by the park and few blocks from Dan Ryan expressway and retail shops along 95th St! * Open floor plan with some cathedral ceilings, over-sized custom trims, nice fixtures plus newly finished basement with additional rooms and full bath!
Property Specifics
| Single Family | |
| — | |
| — | |
| 1957 | |
| Full | |
| — | |
| No | |
| 0.09 |
| Cook | |
| — | |
| 0 / Not Applicable | |
| None | |
| Lake Michigan,Public | |
| Public Sewer | |
| 10309846 | |
| 25043060480000 |
Property History
| DATE: | EVENT: | PRICE: | SOURCE: |
|---|---|---|---|
| 17 Jul, 2018 | Sold | $55,000 | MRED MLS |
| 25 Jun, 2018 | Under contract | $59,900 | MRED MLS |
| 22 Jun, 2018 | Listed for sale | $59,900 | MRED MLS |
| 30 Apr, 2019 | Sold | $174,900 | MRED MLS |
| 25 Mar, 2019 | Under contract | $174,900 | MRED MLS |
| 15 Mar, 2019 | Listed for sale | $174,900 | MRED MLS |
Room Specifics
Total Bedrooms: 5
Bedrooms Above Ground: 3
Bedrooms Below Ground: 2
Dimensions: —
Floor Type: Hardwood
Dimensions: —
Floor Type: Hardwood
Dimensions: —
Floor Type: Wood Laminate
Dimensions: —
Floor Type: —
Full Bathrooms: 2
Bathroom Amenities: —
Bathroom in Basement: 1
Rooms: Bedroom 5
Basement Description: Finished
Other Specifics
| 2 | |
| Concrete Perimeter | |
| — | |
| — | |
| — | |
| 30X123 | |
| — | |
| None | |
| Vaulted/Cathedral Ceilings, Hardwood Floors, Wood Laminate Floors | |
| — | |
| Not in DB | |
| — | |
| — | |
| — | |
| Electric |
Tax History
| Year | Property Taxes |
|---|---|
| 2018 | $1,152 |
| 2019 | $1,152 |
Contact Agent
Nearby Similar Homes
Contact Agent
Listing Provided By
RE/MAX 10

