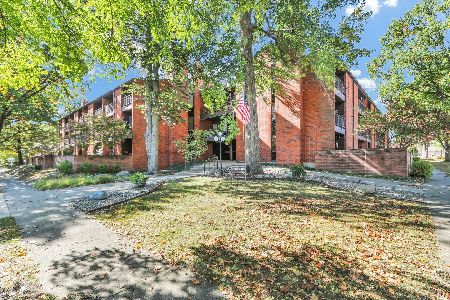911C Cheshire, Champaign, Illinois 61821
$230,000
|
Sold
|
|
| Status: | Closed |
| Sqft: | 1,839 |
| Cost/Sqft: | $129 |
| Beds: | 3 |
| Baths: | 2 |
| Year Built: | 1989 |
| Property Taxes: | $4,000 |
| Days On Market: | 5028 |
| Lot Size: | 0,00 |
Description
Fabulous top floor living in distinctive Cheshire. This condo community is uniquely located in the heart of Champaign, convenient to UI, downtown, parks, public transportation, shopping, surrounded by gracious homes and lush landscaping. The large entry is enhanced by a skylight and leads to a nicely appointed kitchen with a granite counter and ample cabinetry. The LR/DR has vaulted ceilings, FP & dual access to a balcony. 3BR, 2FB & laundry room with generous storage complete the plan. The Master suite has a dual access balcony, generous walk in closet and double vanity area separate from the bath/shower. The secure building has an elevator & is accessible. Fees cover grounds & tree care, snow removal, trash, roof, elevator maint/ins, ext. ins, ext. utilities & all ext maintenance.
Property Specifics
| Condos/Townhomes | |
| — | |
| Traditional | |
| 1989 | |
| None | |
| — | |
| No | |
| — |
| Champaign | |
| Cheshire | |
| — / — | |
| — | |
| Public | |
| Public Sewer | |
| 09422215 | |
| 422011432023 |
Nearby Schools
| NAME: | DISTRICT: | DISTANCE: | |
|---|---|---|---|
|
Grade School
Soc |
— | ||
|
Middle School
Call Unt 4 351-3701 |
Not in DB | ||
|
High School
Central |
Not in DB | ||
Property History
| DATE: | EVENT: | PRICE: | SOURCE: |
|---|---|---|---|
| 27 Jun, 2012 | Sold | $230,000 | MRED MLS |
| 25 May, 2012 | Under contract | $238,000 | MRED MLS |
| 25 May, 2012 | Listed for sale | $0 | MRED MLS |
| 27 Feb, 2014 | Sold | $228,500 | MRED MLS |
| 25 Jan, 2014 | Under contract | $239,900 | MRED MLS |
| 7 Nov, 2013 | Listed for sale | $239,900 | MRED MLS |
| 31 Jan, 2022 | Sold | $255,000 | MRED MLS |
| 15 Dec, 2021 | Under contract | $274,900 | MRED MLS |
| 6 Dec, 2021 | Listed for sale | $274,900 | MRED MLS |
Room Specifics
Total Bedrooms: 3
Bedrooms Above Ground: 3
Bedrooms Below Ground: 0
Dimensions: —
Floor Type: Carpet
Dimensions: —
Floor Type: Carpet
Full Bathrooms: 2
Bathroom Amenities: —
Bathroom in Basement: —
Rooms: Walk In Closet
Basement Description: Crawl
Other Specifics
| 2 | |
| — | |
| — | |
| Deck | |
| — | |
| CONDO | |
| — | |
| Full | |
| First Floor Bedroom, Vaulted/Cathedral Ceilings, Elevator, Skylight(s) | |
| Dishwasher, Disposal, Dryer, Microwave, Range Hood, Range, Refrigerator, Washer | |
| Not in DB | |
| — | |
| — | |
| — | |
| Gas Log, Gas Starter |
Tax History
| Year | Property Taxes |
|---|---|
| 2012 | $4,000 |
| 2014 | $4,184 |
| 2022 | $4,844 |
Contact Agent
Nearby Sold Comparables
Contact Agent
Listing Provided By
Coldwell Banker The R.E. Group




