912 12th Street, Wilmette, Illinois 60091
$650,000
|
Sold
|
|
| Status: | Closed |
| Sqft: | 0 |
| Cost/Sqft: | — |
| Beds: | 3 |
| Baths: | 4 |
| Year Built: | 1923 |
| Property Taxes: | $12,349 |
| Days On Market: | 1949 |
| Lot Size: | 0,11 |
Description
East Wilmette gem, updated and move in ready! 2 blocks to town and train and walk to the beach, this home is a perfect blend of beautiful original traditional mill work and modern finishes. Open first floor layout with sun filled rooms includes living room with wood burning fireplace and built in bookcases, adjoining sun room, dining room and first floor powder room. Full height custom wood cabinetry in kitchen with high end appliances, granite counters and island with seating. The second floor offers 3 bedrooms and 2 full updated baths, 1 en suite. Bessler stairs to attic for great storage space. Finished basement includes family room/guest room, full bath and playroom or office area plus laundry room. Pretty fenced yard with professional landscaping, inviting patio and 1 car garage. Don't miss this opportunity to own this charming, solid home in highly sought after location!
Property Specifics
| Single Family | |
| — | |
| Traditional | |
| 1923 | |
| Full | |
| — | |
| No | |
| 0.11 |
| Cook | |
| — | |
| 0 / Not Applicable | |
| None | |
| Lake Michigan | |
| Public Sewer | |
| 10861080 | |
| 05273200090000 |
Nearby Schools
| NAME: | DISTRICT: | DISTANCE: | |
|---|---|---|---|
|
Grade School
Central Elementary School |
39 | — | |
|
Middle School
Wilmette Junior High School |
39 | Not in DB | |
|
High School
New Trier Twp H.s. Northfield/wi |
203 | Not in DB | |
Property History
| DATE: | EVENT: | PRICE: | SOURCE: |
|---|---|---|---|
| 24 Sep, 2007 | Sold | $755,000 | MRED MLS |
| 18 Jul, 2007 | Under contract | $799,000 | MRED MLS |
| — | Last price change | $815,000 | MRED MLS |
| 16 Apr, 2007 | Listed for sale | $815,000 | MRED MLS |
| 30 Nov, 2020 | Sold | $650,000 | MRED MLS |
| 24 Sep, 2020 | Under contract | $699,000 | MRED MLS |
| 17 Sep, 2020 | Listed for sale | $699,000 | MRED MLS |
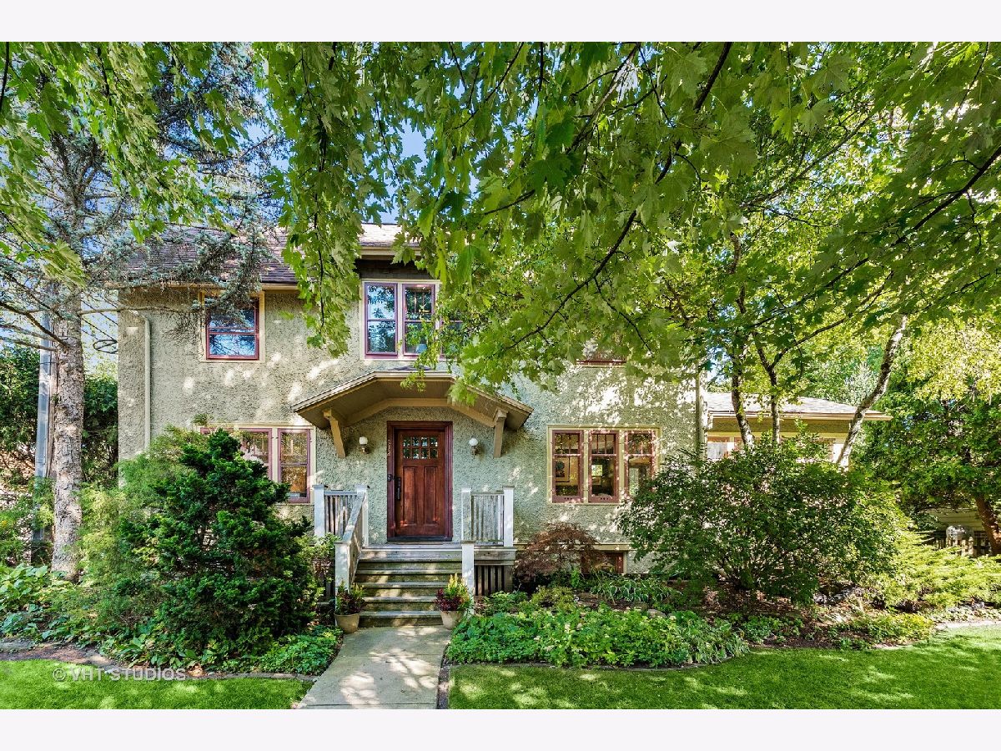







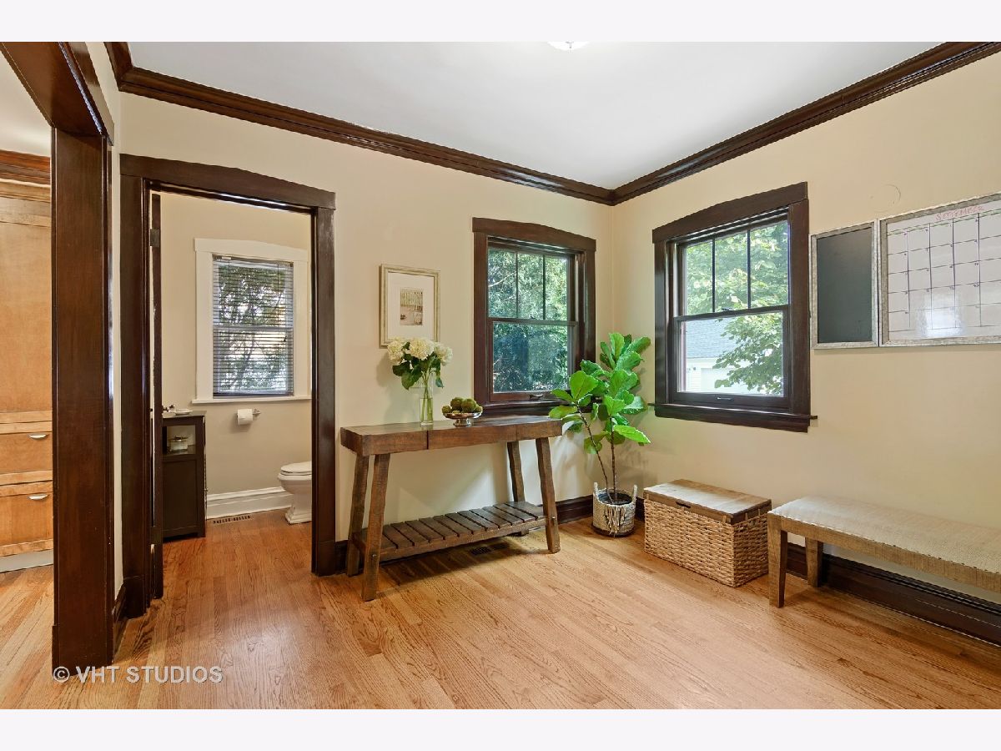



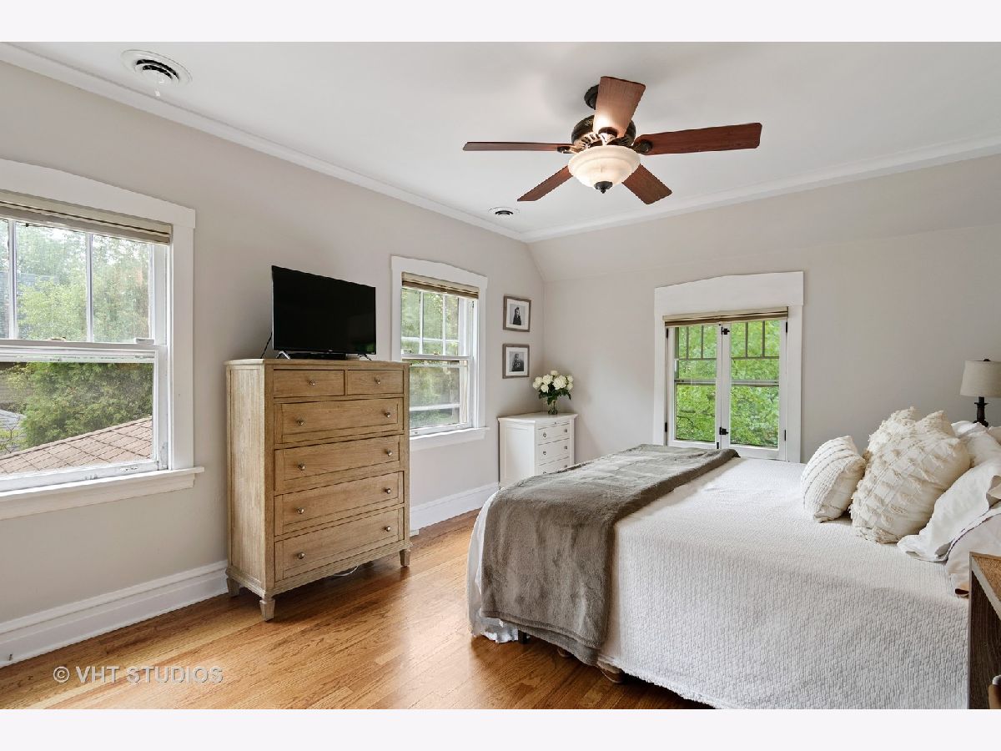




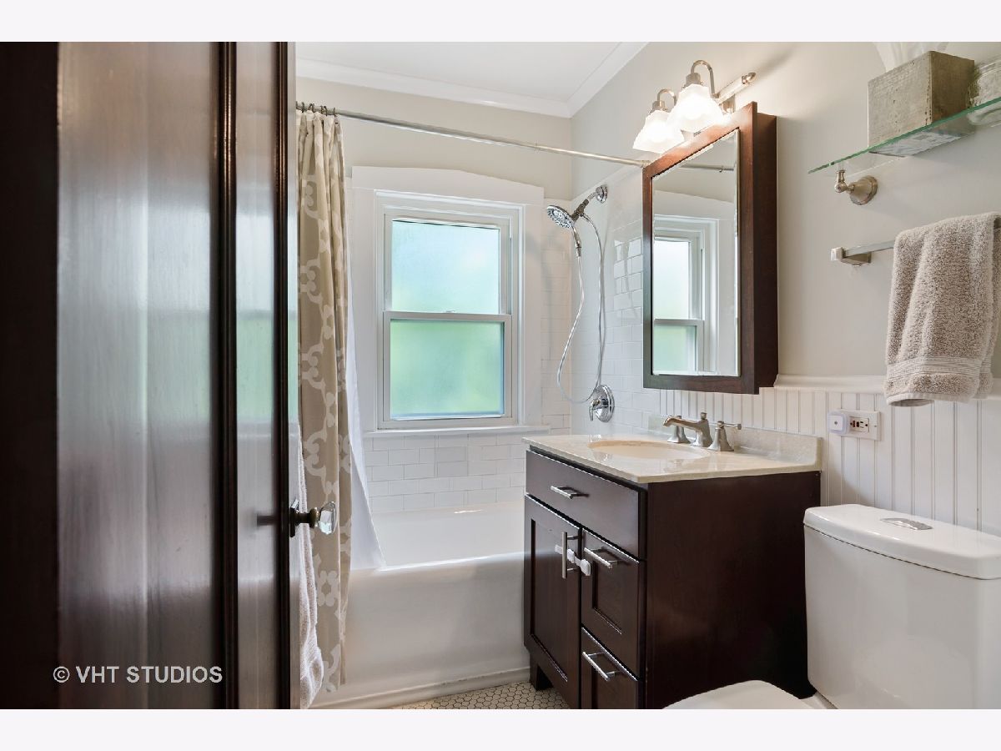






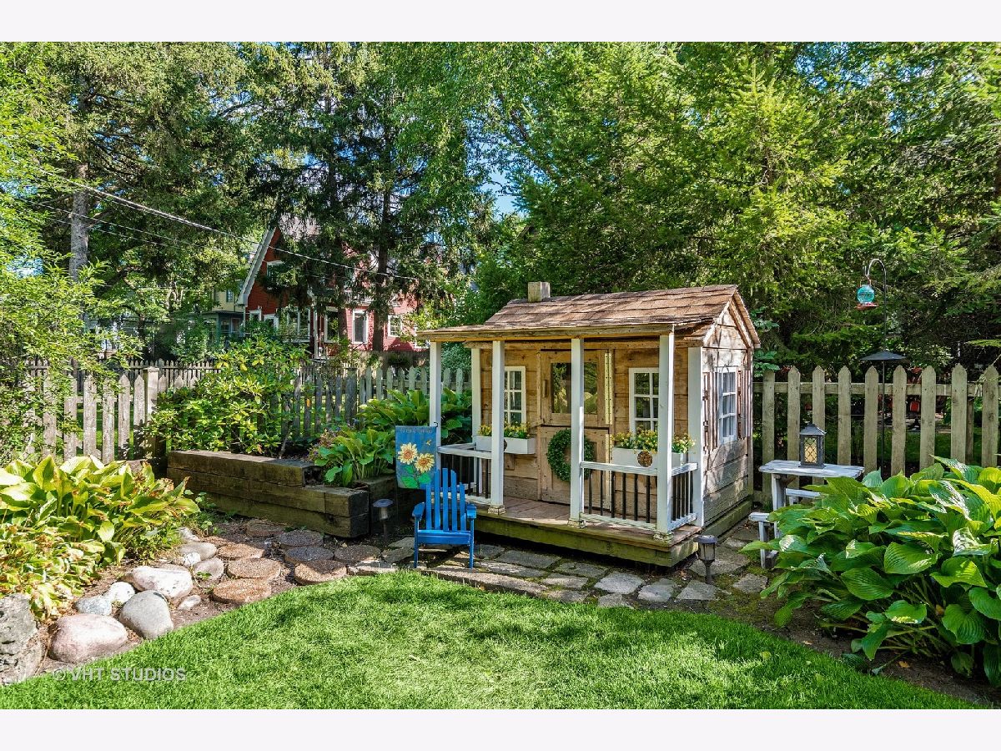






Room Specifics
Total Bedrooms: 3
Bedrooms Above Ground: 3
Bedrooms Below Ground: 0
Dimensions: —
Floor Type: Hardwood
Dimensions: —
Floor Type: Hardwood
Full Bathrooms: 4
Bathroom Amenities: —
Bathroom in Basement: 1
Rooms: Play Room,Heated Sun Room
Basement Description: Finished
Other Specifics
| 1 | |
| — | |
| — | |
| Patio | |
| — | |
| 65X75 | |
| Full,Pull Down Stair,Unfinished | |
| Full | |
| Hardwood Floors | |
| Dishwasher, Refrigerator, Washer, Dryer, Disposal, Cooktop, Built-In Oven | |
| Not in DB | |
| Park, Sidewalks, Street Lights | |
| — | |
| — | |
| Wood Burning |
Tax History
| Year | Property Taxes |
|---|---|
| 2007 | $8,630 |
| 2020 | $12,349 |
Contact Agent
Nearby Similar Homes
Nearby Sold Comparables
Contact Agent
Listing Provided By
Baird & Warner







