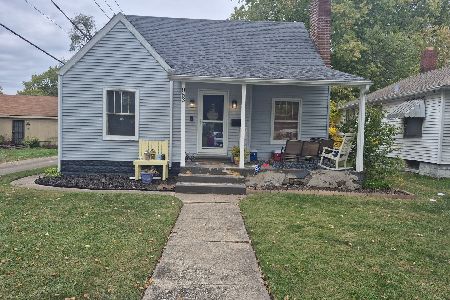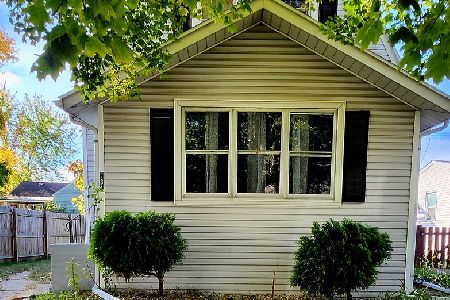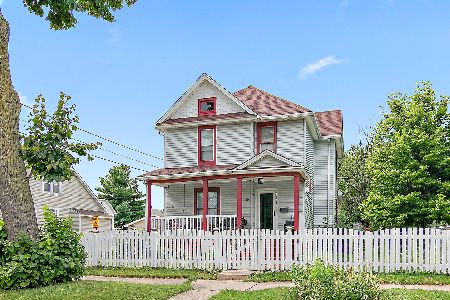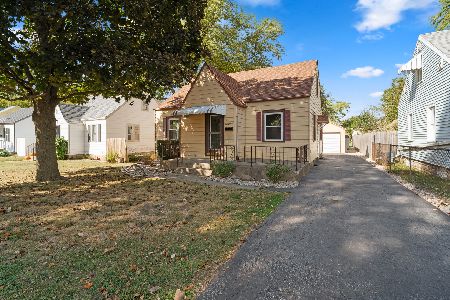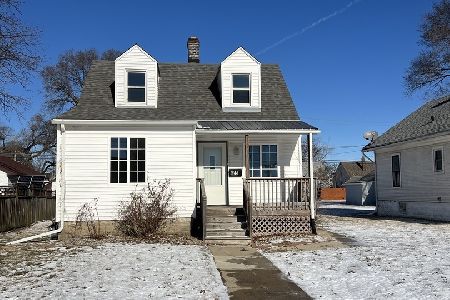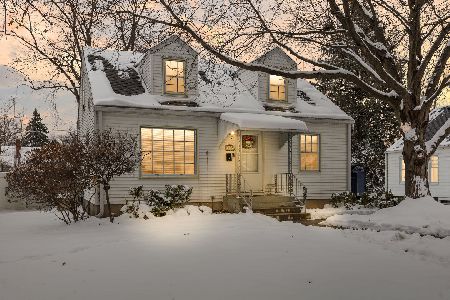912 9th Avenue, Kankakee, Illinois 60901
$132,000
|
Sold
|
|
| Status: | Closed |
| Sqft: | 1,440 |
| Cost/Sqft: | $94 |
| Beds: | 3 |
| Baths: | 1 |
| Year Built: | 1957 |
| Property Taxes: | $3,294 |
| Days On Market: | 2498 |
| Lot Size: | 0,00 |
Description
Move in ready, spacious RANCH, features 3 beds, 1 full bath, Family room, Living room & Full partial finished basement. Perfect property for those GARAGE LOVERS looking for room to work... 2.5 car detached garage and 1 car attached (so 3.5 car garages combined!) Open kitchen with updated tile and backsplash, SS appliances, and eat in kitchen area. Very spacious family room as you enter. Very generous bedroom sizes with deep closets. Full size basement with rec. room, workshop and laundry. Basement has a spot to add another bathroom or bedroom if desired. Good location close to schools and park. Yard features mature shade trees and a concrete patio. lots of updating new Roof 2018, carpet 2016, garage door 2015, neutral paint throughout, basement updated 2019. A must see home, move in condition! dont let this one get away, once you see it you will fall in love. Very nice home! Call to see it today!
Property Specifics
| Single Family | |
| — | |
| Ranch | |
| 1957 | |
| Full | |
| — | |
| No | |
| — |
| Kankakee | |
| — | |
| 0 / Not Applicable | |
| None | |
| Public | |
| Public Sewer | |
| 10317437 | |
| 16170641200300 |
Nearby Schools
| NAME: | DISTRICT: | DISTANCE: | |
|---|---|---|---|
|
Middle School
Kankakee Junior High School |
111 | Not in DB | |
|
High School
Kankakee High School |
111 | Not in DB | |
Property History
| DATE: | EVENT: | PRICE: | SOURCE: |
|---|---|---|---|
| 30 Apr, 2019 | Sold | $132,000 | MRED MLS |
| 25 Mar, 2019 | Under contract | $135,000 | MRED MLS |
| 22 Mar, 2019 | Listed for sale | $135,000 | MRED MLS |
Room Specifics
Total Bedrooms: 3
Bedrooms Above Ground: 3
Bedrooms Below Ground: 0
Dimensions: —
Floor Type: Carpet
Dimensions: —
Floor Type: Carpet
Full Bathrooms: 1
Bathroom Amenities: —
Bathroom in Basement: 0
Rooms: Recreation Room
Basement Description: Partially Finished
Other Specifics
| 3.5 | |
| — | |
| Concrete | |
| Patio, Porch, Workshop | |
| — | |
| 50 X 150 | |
| — | |
| None | |
| First Floor Bedroom, First Floor Full Bath, Walk-In Closet(s) | |
| Range, Refrigerator | |
| Not in DB | |
| Tennis Courts, Sidewalks, Street Lights, Street Paved | |
| — | |
| — | |
| — |
Tax History
| Year | Property Taxes |
|---|---|
| 2019 | $3,294 |
Contact Agent
Nearby Similar Homes
Contact Agent
Listing Provided By
Chicago Residential Experts

