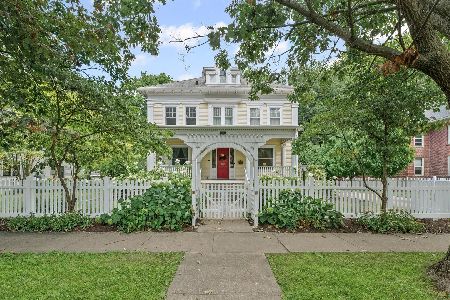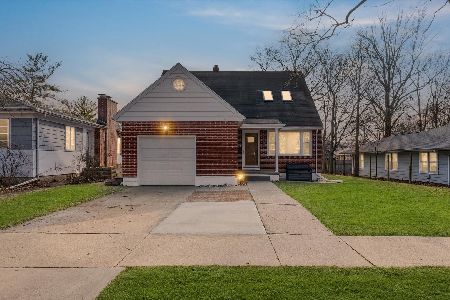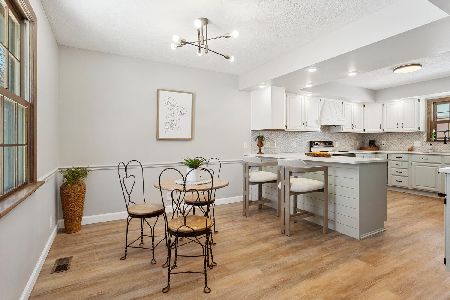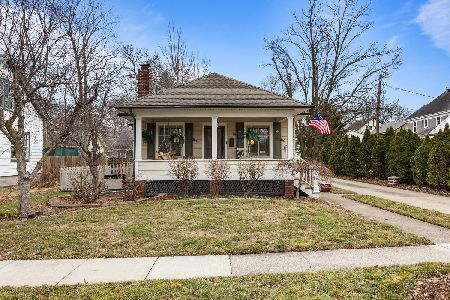912 Cheshire Drive, Champaign, Illinois 61821
$341,250
|
Sold
|
|
| Status: | Closed |
| Sqft: | 2,934 |
| Cost/Sqft: | $124 |
| Beds: | 2 |
| Baths: | 3 |
| Year Built: | 1984 |
| Property Taxes: | $8,734 |
| Days On Market: | 1681 |
| Lot Size: | 0,00 |
Description
ONE OF A KIND! Stunning, impressive, and luxurious are just a few words to describe this awesome ALL BRICK ranch home in the exclusive Cheshire Estates. This Hallbeck custom built and one owner home is being offered for the first time, boasting almost 3000 sqft. Beautiful architecture and thoughtfully designed, you will fall in love the moment you walk in the door. With soaring vaulted ceilings, wood beams, large windows, and wood burning fireplace; the step down living room with adjoining wet bar & custom built-ins is a showstopper! Separate dining room and large kitchen is fully equipped with high-end upgrades you would expect in a home of this caliber; gas cooktop, sub zero built-in refrigerator, large working island, large skylights and an abundance of cabinetry. The primary bedroom is it's own private oasis with a cozy sitting area and it's own dual sided gas fireplace to enjoy from the couch or the bedroom. The glamorous on-suite bathroom is equipped with STEAM SHOWER, separate jacuzzi tub and a dreamy walk-in closet with built in dressers. The second guest bedroom suite provides comfort and flexibility with it's own private full bathroom and walk-in closet. Mentionable upgrades include: Surround sound stereo throughout the home, built-in safe within a discreetly designed linen closet, central vacuum, and 2 HVAC systems for your ultimate comfort. You will appreciate the oversized 2 car attached garage which also boasts storage closets, pull down attic stairs, and additional workspace. Heading outside, the backyard is your very own private retreat. Fully fenced, mature landscaping, 100+ yr old beech trees, and a variety of sitting areas to quietly enjoy a cup of coffee or tea. This incredible home has been lovingly maintained and is perfectly situated within this highly sought after condo community. Not attached to any other units, you'll enjoy all the benefits of the amenities without giving up your personal space. There is so much to love about this home! A MUST SEE in person - Schedule your showing today!
Property Specifics
| Single Family | |
| — | |
| Ranch,Step Ranch | |
| 1984 | |
| None | |
| — | |
| No | |
| 0 |
| Champaign | |
| Cheshire Estates | |
| 440 / Monthly | |
| Insurance,Exterior Maintenance,Lawn Care,Snow Removal,Other | |
| Public | |
| Public Sewer | |
| 11147070 | |
| 422011434001 |
Nearby Schools
| NAME: | DISTRICT: | DISTANCE: | |
|---|---|---|---|
|
Grade School
Champaign Elementary School |
4 | — | |
|
Middle School
Champaign/middle Call Unit 4 351 |
4 | Not in DB | |
|
High School
Central High School |
4 | Not in DB | |
Property History
| DATE: | EVENT: | PRICE: | SOURCE: |
|---|---|---|---|
| 1 Nov, 2021 | Sold | $341,250 | MRED MLS |
| 16 Aug, 2021 | Under contract | $365,000 | MRED MLS |
| 25 Jul, 2021 | Listed for sale | $365,000 | MRED MLS |
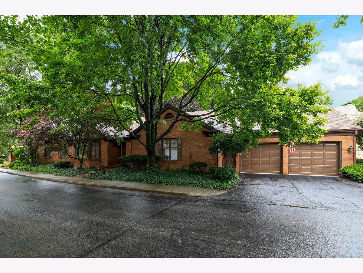
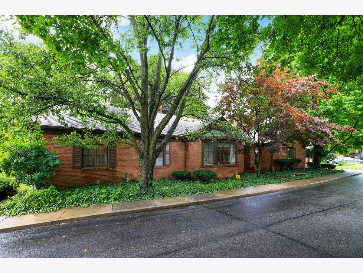
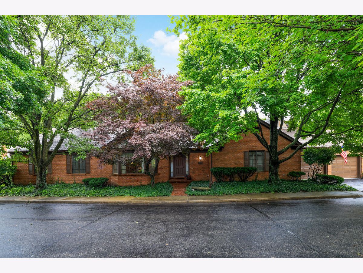
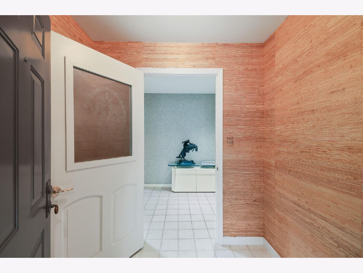
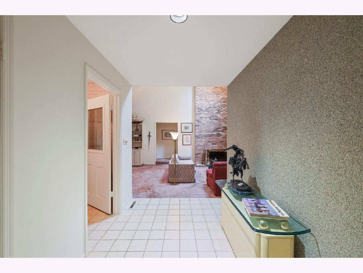
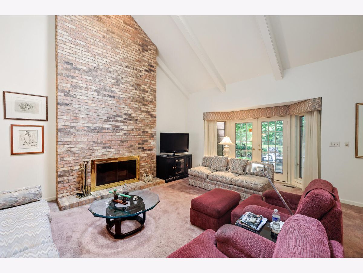
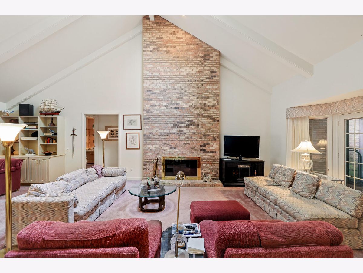
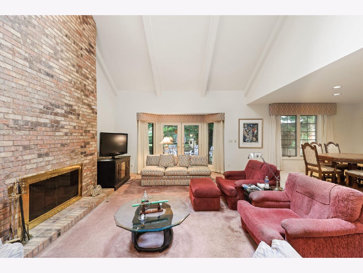
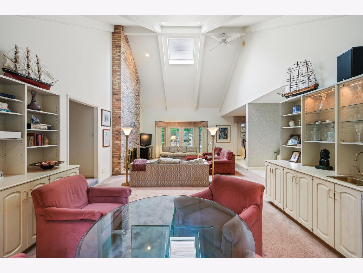
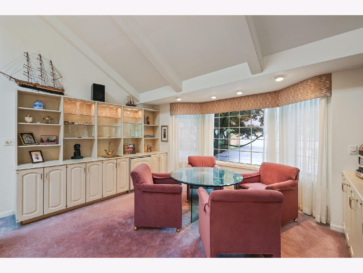
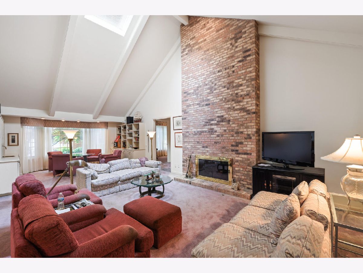
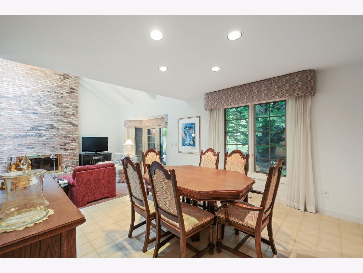
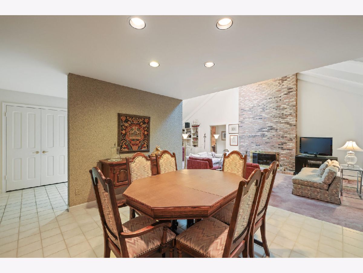
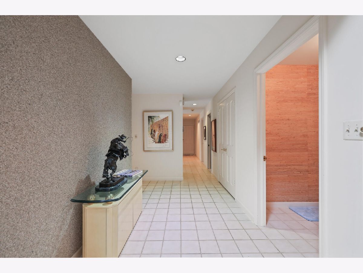
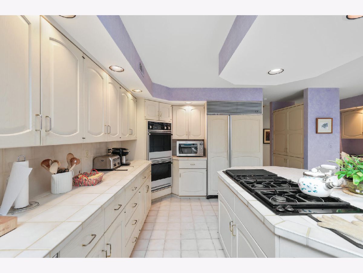
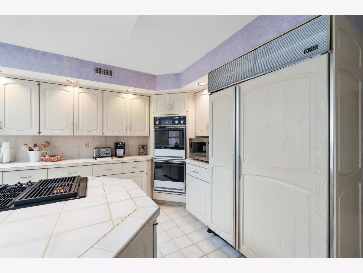
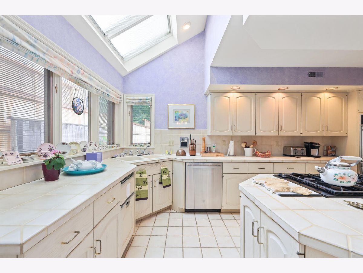
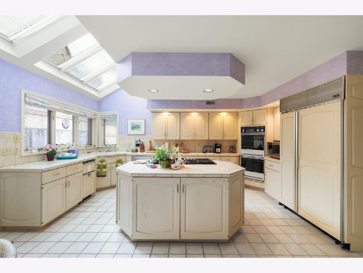
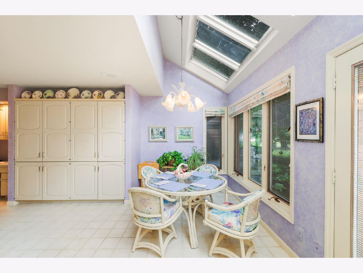
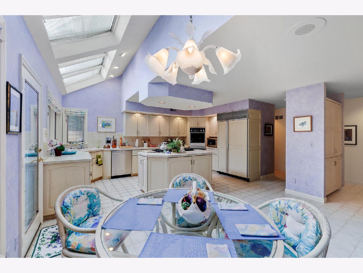
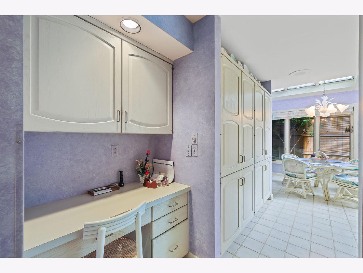
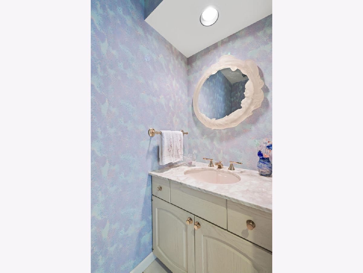
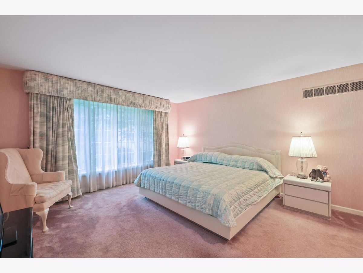
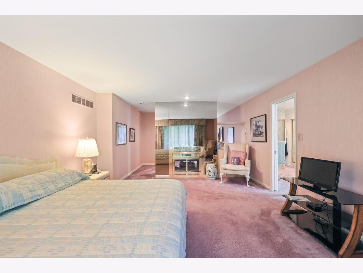
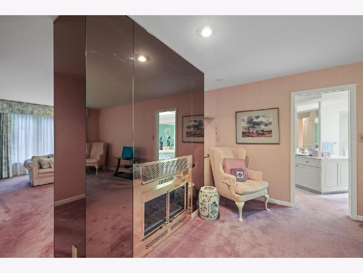

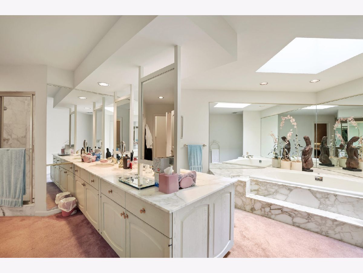

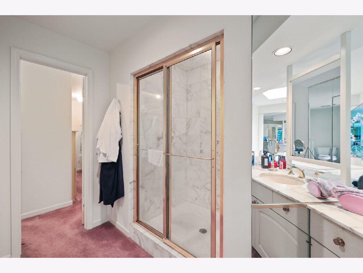

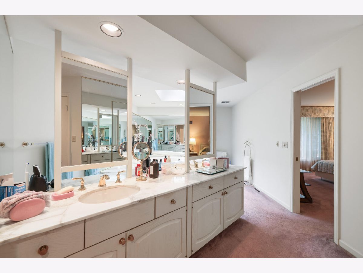
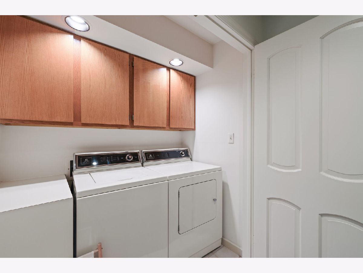
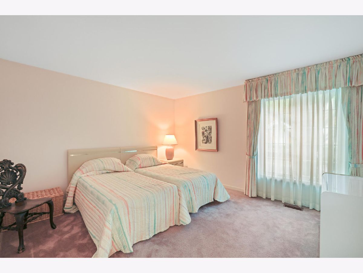
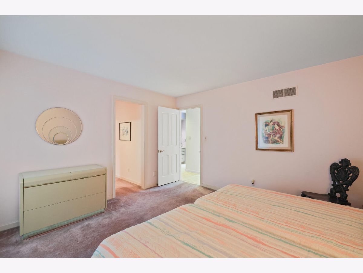
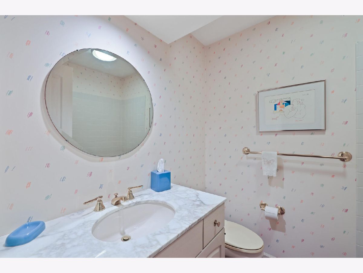
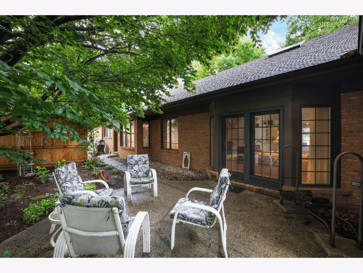
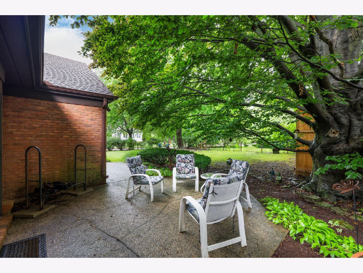
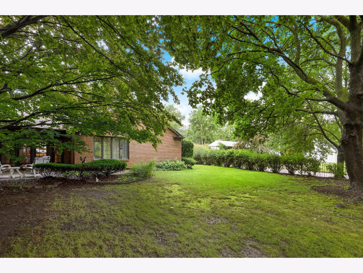
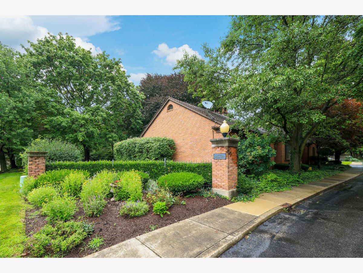
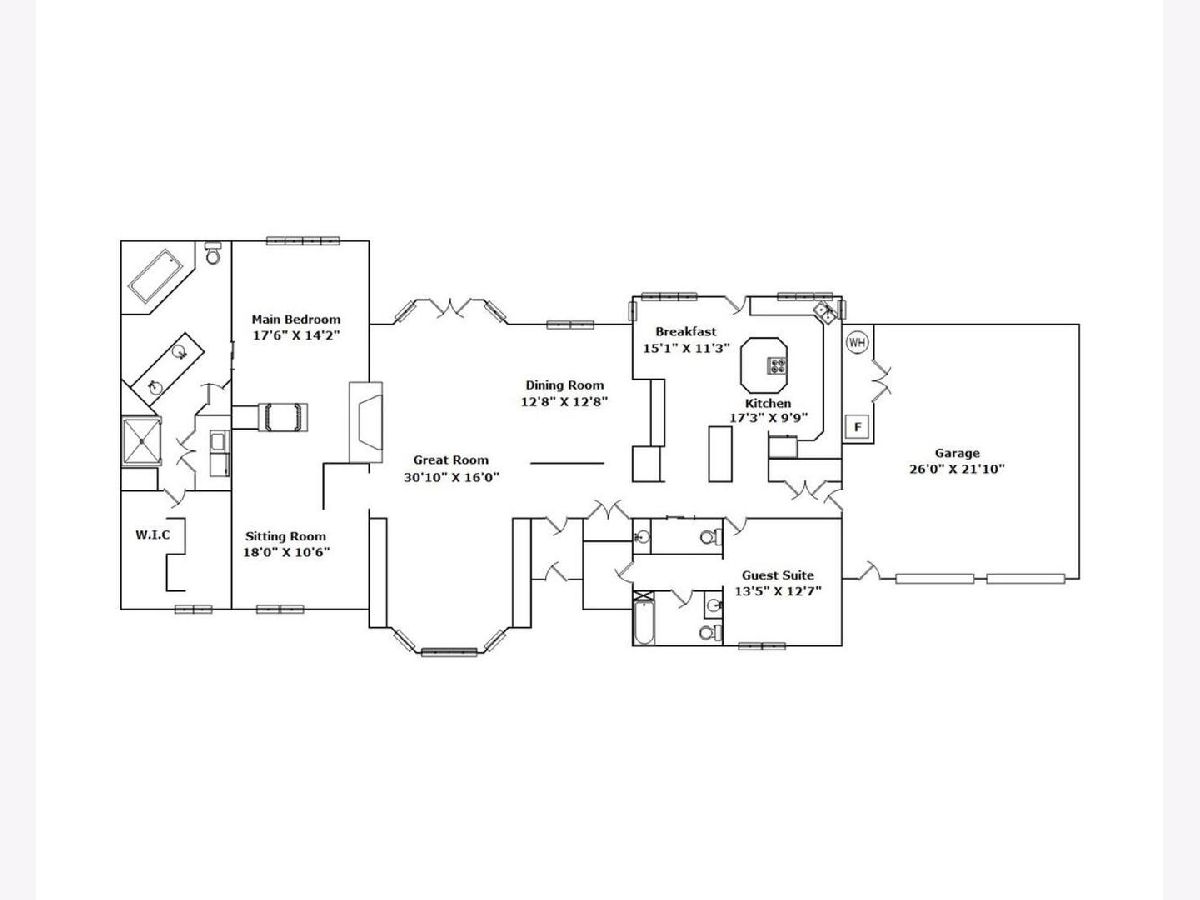
Room Specifics
Total Bedrooms: 2
Bedrooms Above Ground: 2
Bedrooms Below Ground: 0
Dimensions: —
Floor Type: Carpet
Full Bathrooms: 3
Bathroom Amenities: Whirlpool,Separate Shower,Steam Shower,Double Sink
Bathroom in Basement: 0
Rooms: No additional rooms
Basement Description: Crawl
Other Specifics
| 2 | |
| — | |
| Asphalt | |
| Patio | |
| Corner Lot,Fenced Yard,Irregular Lot | |
| CONDO | |
| — | |
| Full | |
| Vaulted/Cathedral Ceilings, Skylight(s), Bar-Wet, First Floor Bedroom, In-Law Arrangement, First Floor Laundry, First Floor Full Bath, Built-in Features, Walk-In Closet(s), Bookcases, Beamed Ceilings, Open Floorplan, Separate Dining Room | |
| Double Oven, Microwave, Dishwasher, High End Refrigerator, Bar Fridge, Washer, Dryer, Trash Compactor, Cooktop, Down Draft, Gas Cooktop, Wall Oven | |
| Not in DB | |
| Curbs, Sidewalks | |
| — | |
| — | |
| Double Sided, Wood Burning, Gas Log, Gas Starter |
Tax History
| Year | Property Taxes |
|---|---|
| 2021 | $8,734 |
Contact Agent
Nearby Similar Homes
Nearby Sold Comparables
Contact Agent
Listing Provided By
KELLER WILLIAMS-TREC

