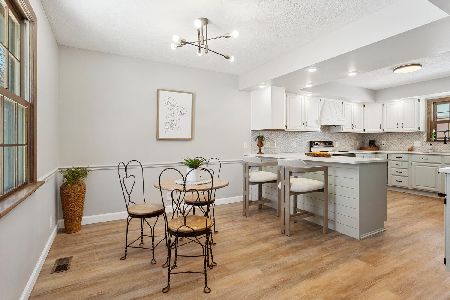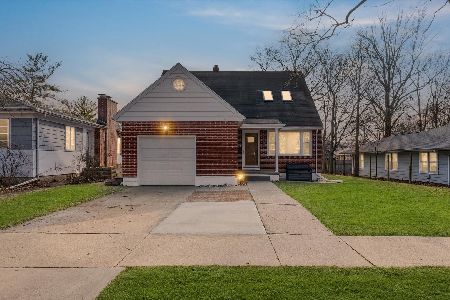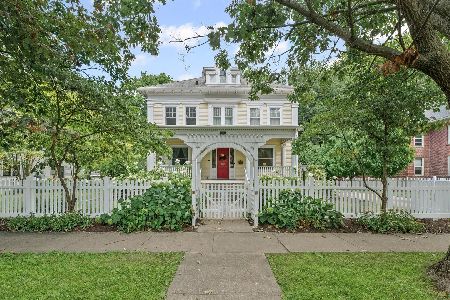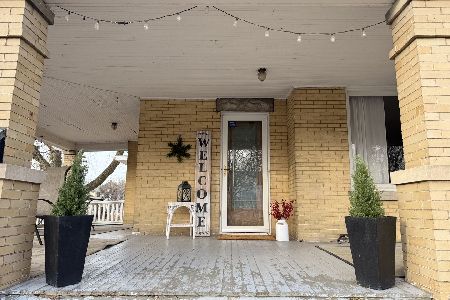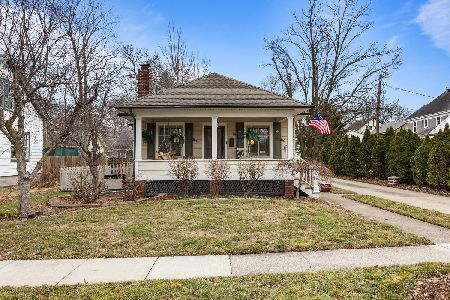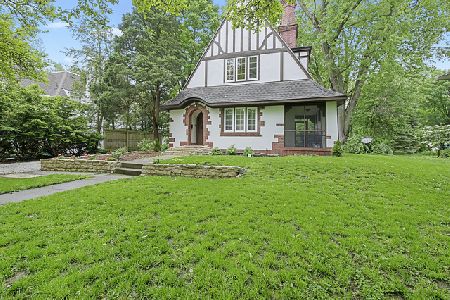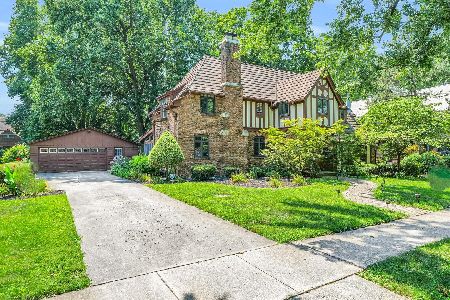912 Clark Street, Champaign, Illinois 61821
$252,500
|
Sold
|
|
| Status: | Closed |
| Sqft: | 2,352 |
| Cost/Sqft: | $108 |
| Beds: | 4 |
| Baths: | 3 |
| Year Built: | 1923 |
| Property Taxes: | $1,216 |
| Days On Market: | 2181 |
| Lot Size: | 0,00 |
Description
Old world charm meets new world amenities! This beautiful renovated brick home is situated on large lot in the heart of old town Champaign. With 4 bedrooms, 3 full baths and over 2700 finished square feet of living space this home is a must see! The main floor offers a living room with wood burning fireplace, built ins, gourmet kitchen with custom cherry wood cabinets, stainless steel appliances, 5 burner Viking cooktop, custom chiseled limestone breakfast bar and farmhouse sink. The family room overlooks the deck and private yard. There is a remodeled full bath and dining area. The beautiful wooden staircase takes you to the second floor which hosts a renovated full bath, a spacious master bedroom with dual walk in closets and three additional generous sized bedrooms. The basement has a full bath, laundry and over 400 square feet of finished space. Additional offerings include: a 2 car garage, covered front porch, red oak floors and woodwork, 3 separate heating and cooling zones. 2018 updates include water heater, boiler, electrical, wall and roof insulation, insulated Mahogany front door with sidelights, Pella windows and Kohler shower. This home is conveniently located to shopping, dining, parks, downtown Champaign, and the U of I.
Property Specifics
| Single Family | |
| — | |
| — | |
| 1923 | |
| Full | |
| — | |
| No | |
| — |
| Champaign | |
| — | |
| — / Not Applicable | |
| None | |
| Public | |
| Public Sewer | |
| 10662515 | |
| 422011480010 |
Nearby Schools
| NAME: | DISTRICT: | DISTANCE: | |
|---|---|---|---|
|
Grade School
Unit 4 Of Choice |
4 | — | |
|
Middle School
Champaign/middle Call Unit 4 351 |
4 | Not in DB | |
|
High School
Central High School |
4 | Not in DB | |
Property History
| DATE: | EVENT: | PRICE: | SOURCE: |
|---|---|---|---|
| 30 Jun, 2009 | Sold | $177,000 | MRED MLS |
| 2 Apr, 2009 | Under contract | $199,900 | MRED MLS |
| — | Last price change | $219,000 | MRED MLS |
| 1 Aug, 2008 | Listed for sale | $0 | MRED MLS |
| 8 Jul, 2020 | Sold | $252,500 | MRED MLS |
| 21 Mar, 2020 | Under contract | $254,900 | MRED MLS |
| 11 Mar, 2020 | Listed for sale | $254,900 | MRED MLS |
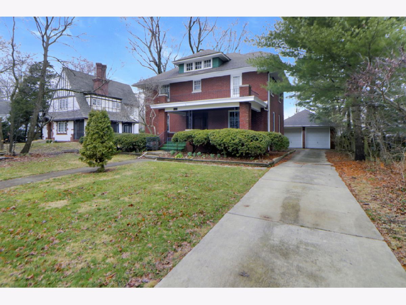
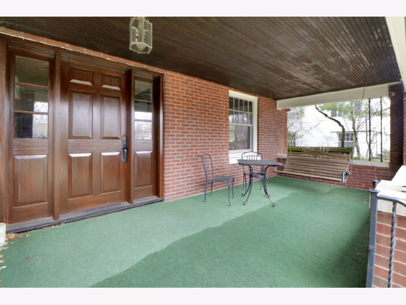
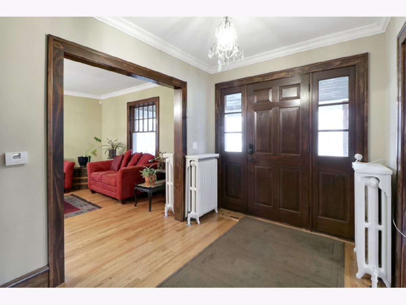
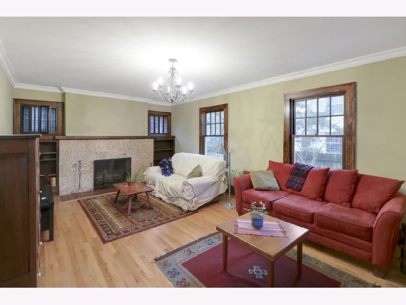
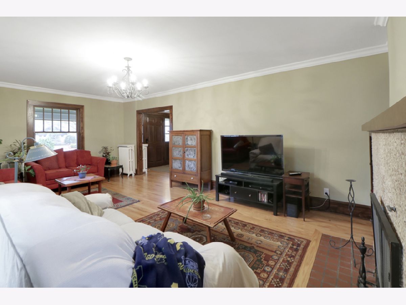
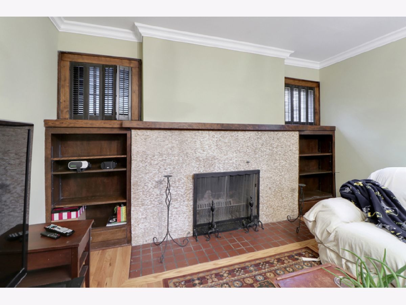
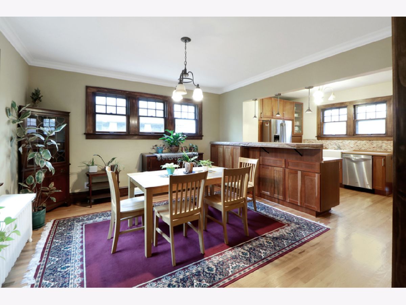
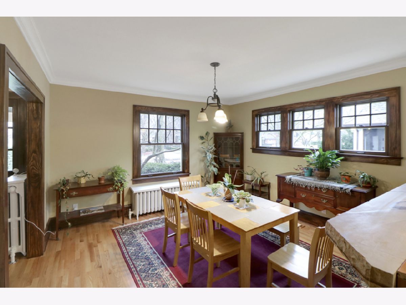
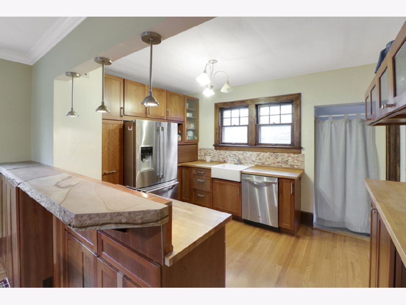
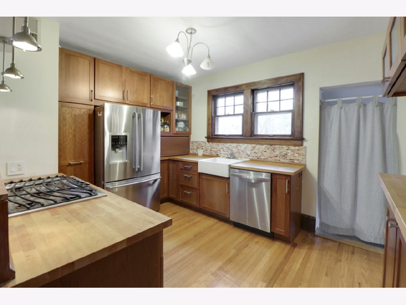
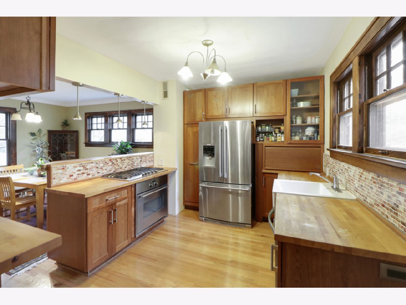
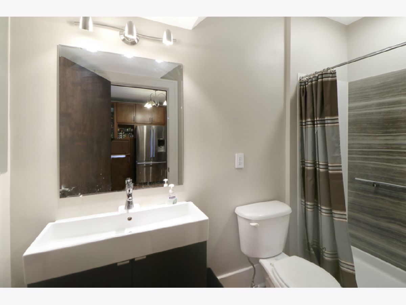
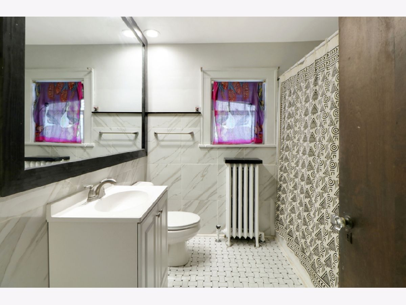
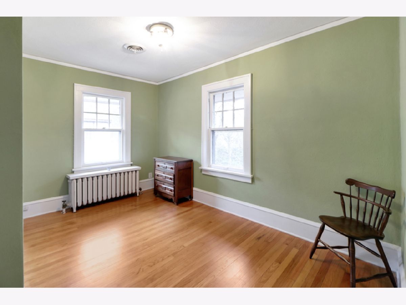
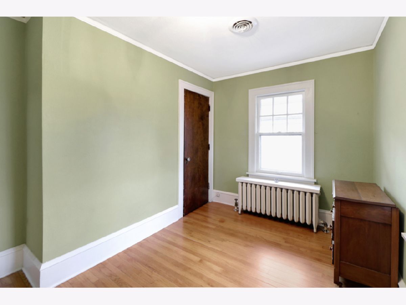
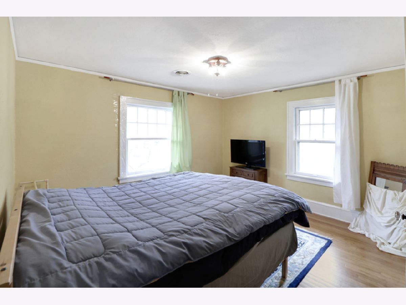
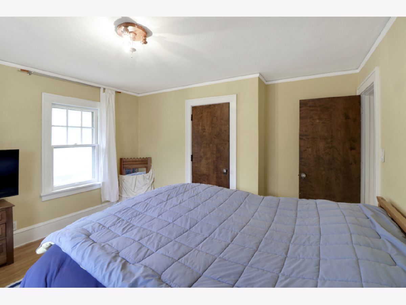
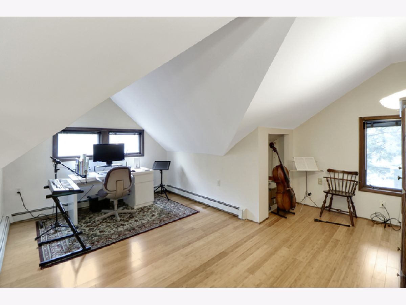
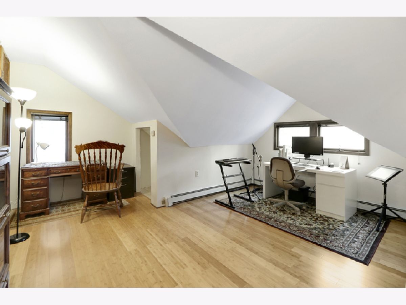
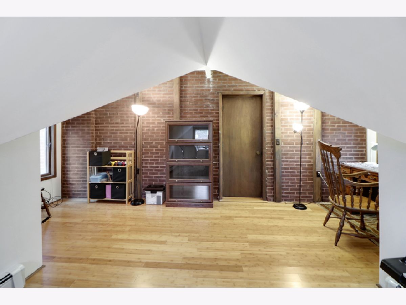
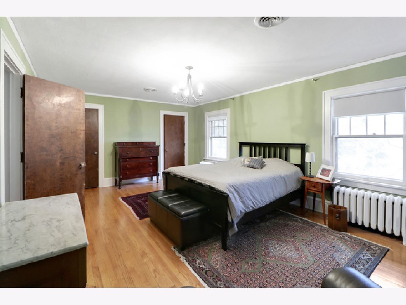
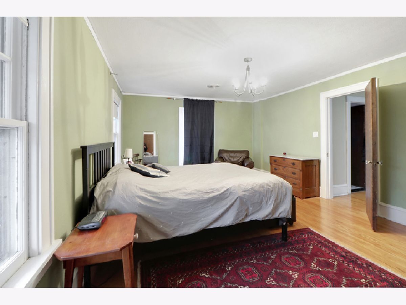
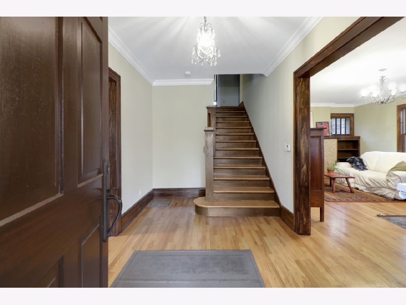
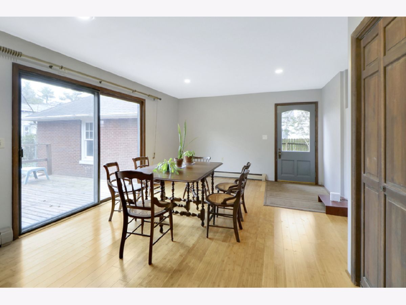
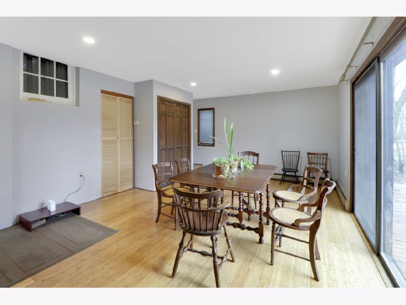
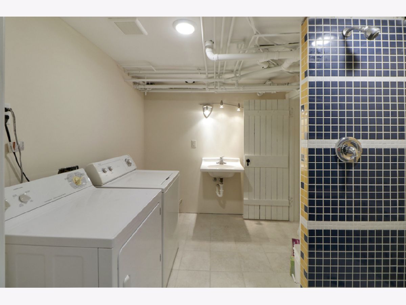
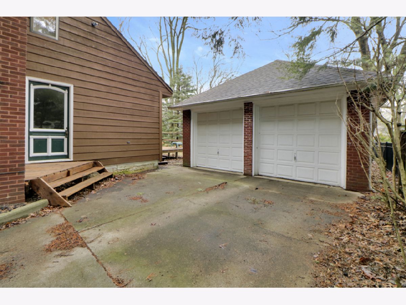
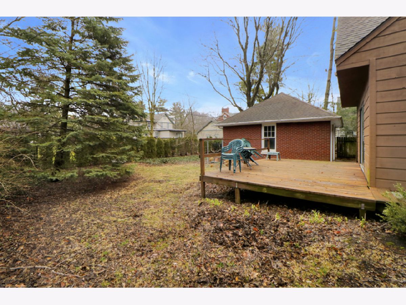
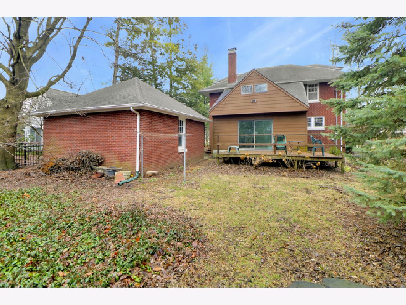
Room Specifics
Total Bedrooms: 4
Bedrooms Above Ground: 4
Bedrooms Below Ground: 0
Dimensions: —
Floor Type: Hardwood
Dimensions: —
Floor Type: Hardwood
Dimensions: —
Floor Type: Hardwood
Full Bathrooms: 3
Bathroom Amenities: —
Bathroom in Basement: 1
Rooms: No additional rooms
Basement Description: Finished
Other Specifics
| 2 | |
| — | |
| Concrete | |
| Deck, Porch | |
| — | |
| 66X138 | |
| — | |
| None | |
| Hardwood Floors | |
| Dishwasher, Refrigerator, Washer, Dryer, Disposal, Stainless Steel Appliance(s), Cooktop, Built-In Oven | |
| Not in DB | |
| Curbs, Sidewalks, Street Paved | |
| — | |
| — | |
| Wood Burning |
Tax History
| Year | Property Taxes |
|---|---|
| 2009 | $4,742 |
| 2020 | $1,216 |
Contact Agent
Nearby Similar Homes
Nearby Sold Comparables
Contact Agent
Listing Provided By
EXP REALTY LLC-CHA

