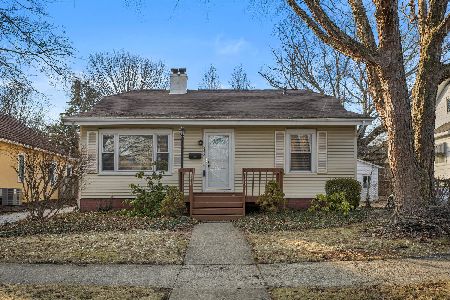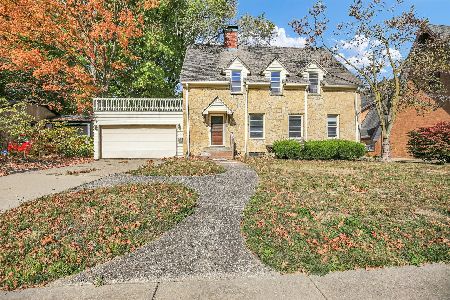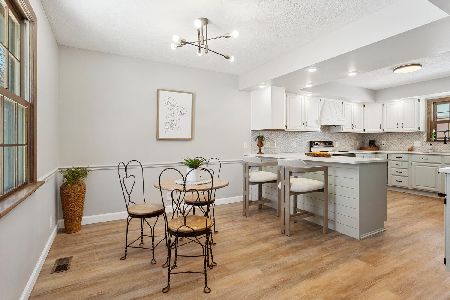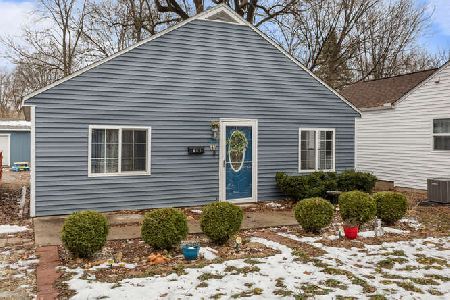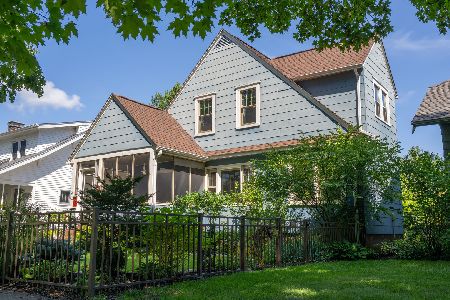912 Daniel Street, Champaign, Illinois 61821
$315,000
|
Sold
|
|
| Status: | Closed |
| Sqft: | 2,732 |
| Cost/Sqft: | $128 |
| Beds: | 5 |
| Baths: | 4 |
| Year Built: | 2000 |
| Property Taxes: | $11,391 |
| Days On Market: | 517 |
| Lot Size: | 0,00 |
Description
This unique younger home stands out beautifully among its older neighbors, showcasing a blend of modern appeal and classic charm. With its spacious two-story layout, it offers ample room for all seeking extra space. Inside, you'll find 5 well-appointed bedrooms, with the flexibility to have the master suite on the main or 2nd level. The home features three full bathrooms and one convenient half bath just off the back laurndy / mudroom. The full basement, partially finished, presents an exciting opportunity for additional living space, whether you'd like to create a recreation area, home gym, or additional storage. Stepping outside, you'll appreciate the enclosed deck that overlooks a fenced-in yard, providing a private oasis for outdoor gatherings, gardening, or simply enjoying some fresh air. The large detached two-car garage adds practical value, offering shelter for vehicles and additional storage options. Overall, this home presents a myriad of possibilities for customization and personalization, making it a perfect canvas for anyone looking to make it their own.
Property Specifics
| Single Family | |
| — | |
| — | |
| 2000 | |
| — | |
| — | |
| No | |
| 0 |
| Champaign | |
| — | |
| — / Not Applicable | |
| — | |
| — | |
| — | |
| 12156382 | |
| 432014277016 |
Nearby Schools
| NAME: | DISTRICT: | DISTANCE: | |
|---|---|---|---|
|
Grade School
Champaign Elementary School |
4 | — | |
|
Middle School
Champaign Junior High School |
4 | Not in DB | |
|
High School
Central High School |
4 | Not in DB | |
Property History
| DATE: | EVENT: | PRICE: | SOURCE: |
|---|---|---|---|
| 4 Dec, 2024 | Sold | $315,000 | MRED MLS |
| 6 Nov, 2024 | Under contract | $350,000 | MRED MLS |
| — | Last price change | $380,000 | MRED MLS |
| 5 Sep, 2024 | Listed for sale | $380,000 | MRED MLS |
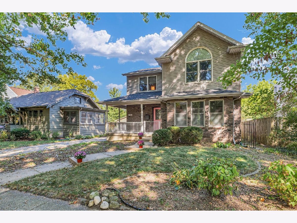
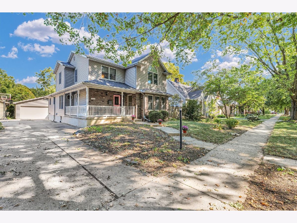
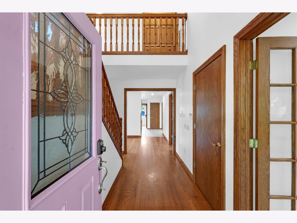
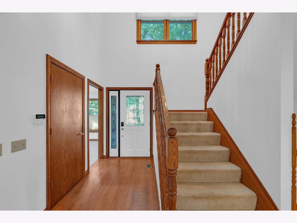
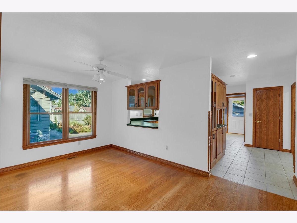
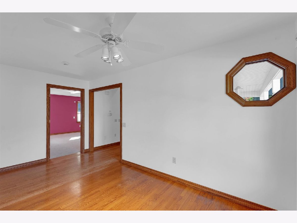
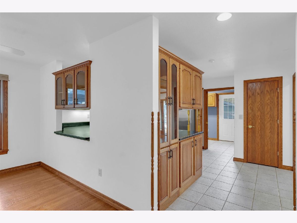
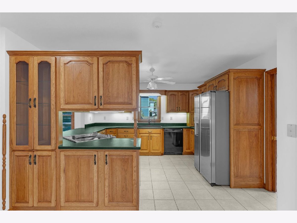
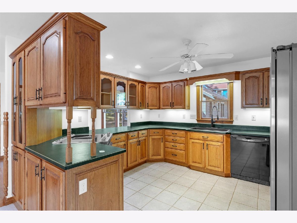
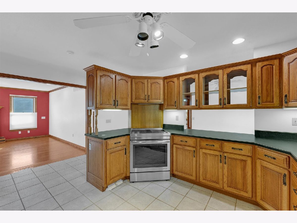
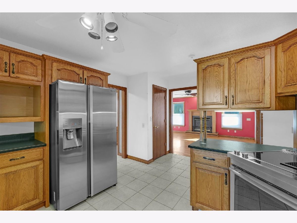
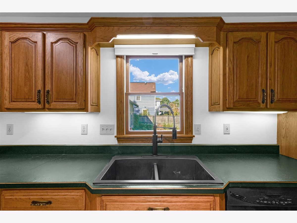
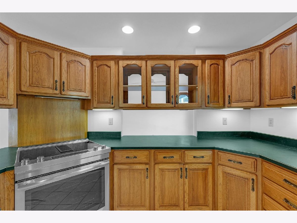
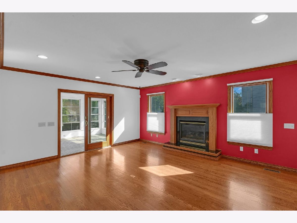
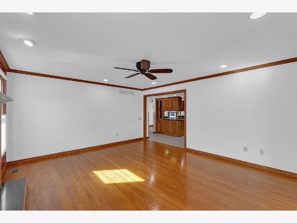
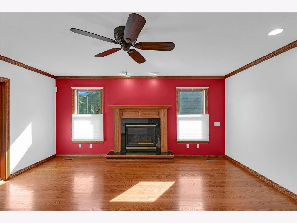
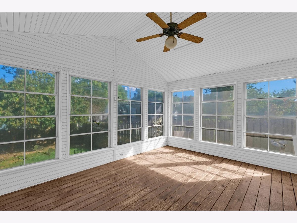
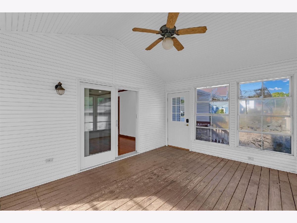
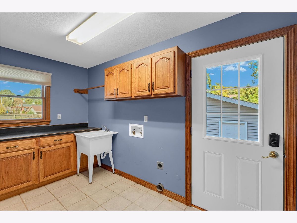
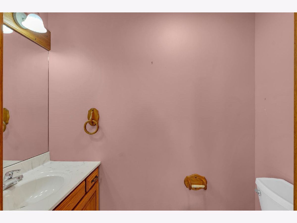
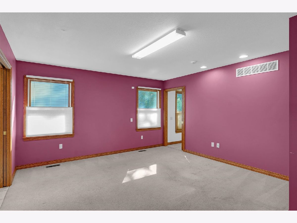
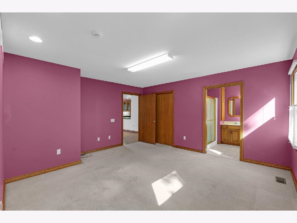
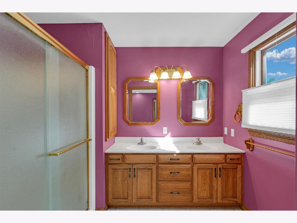
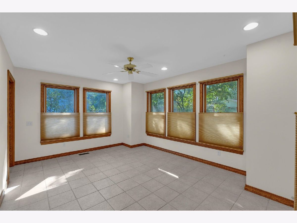
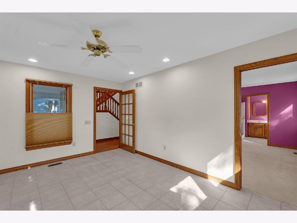
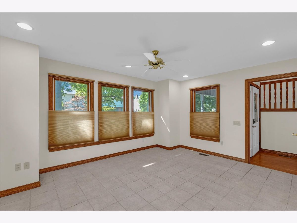
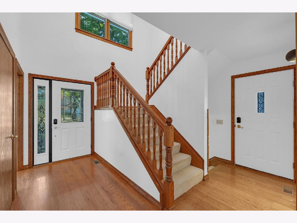
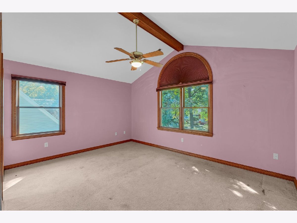
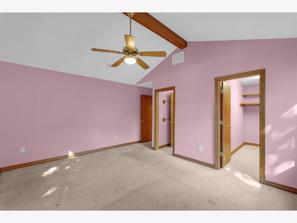
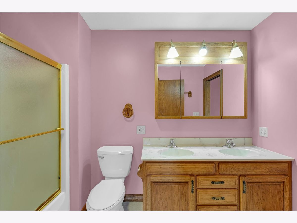
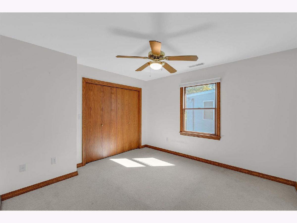
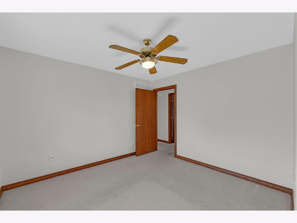
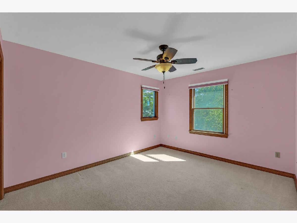
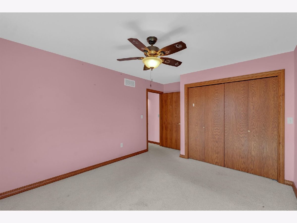
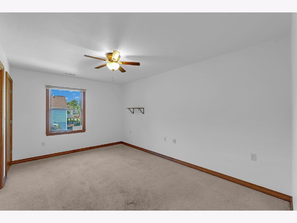
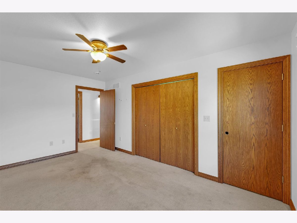
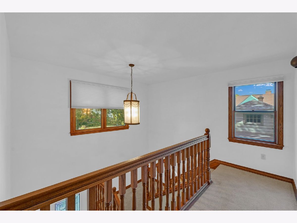
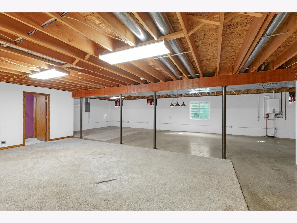
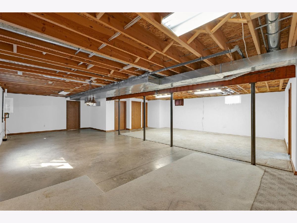
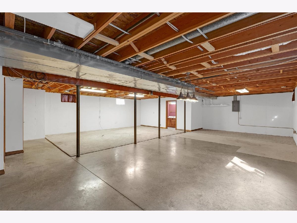
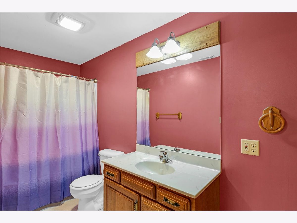
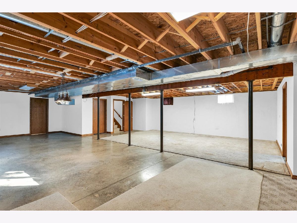
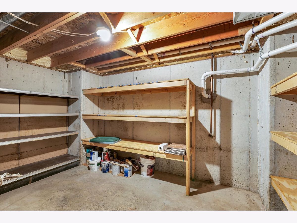
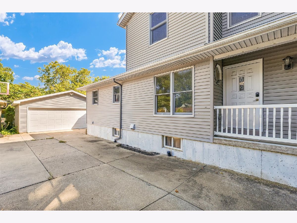
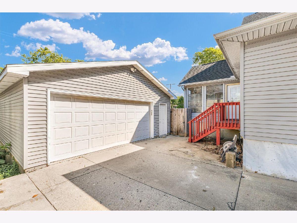
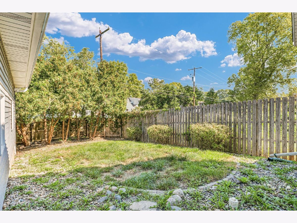
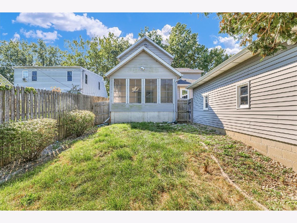
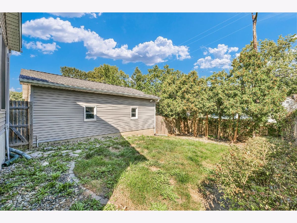
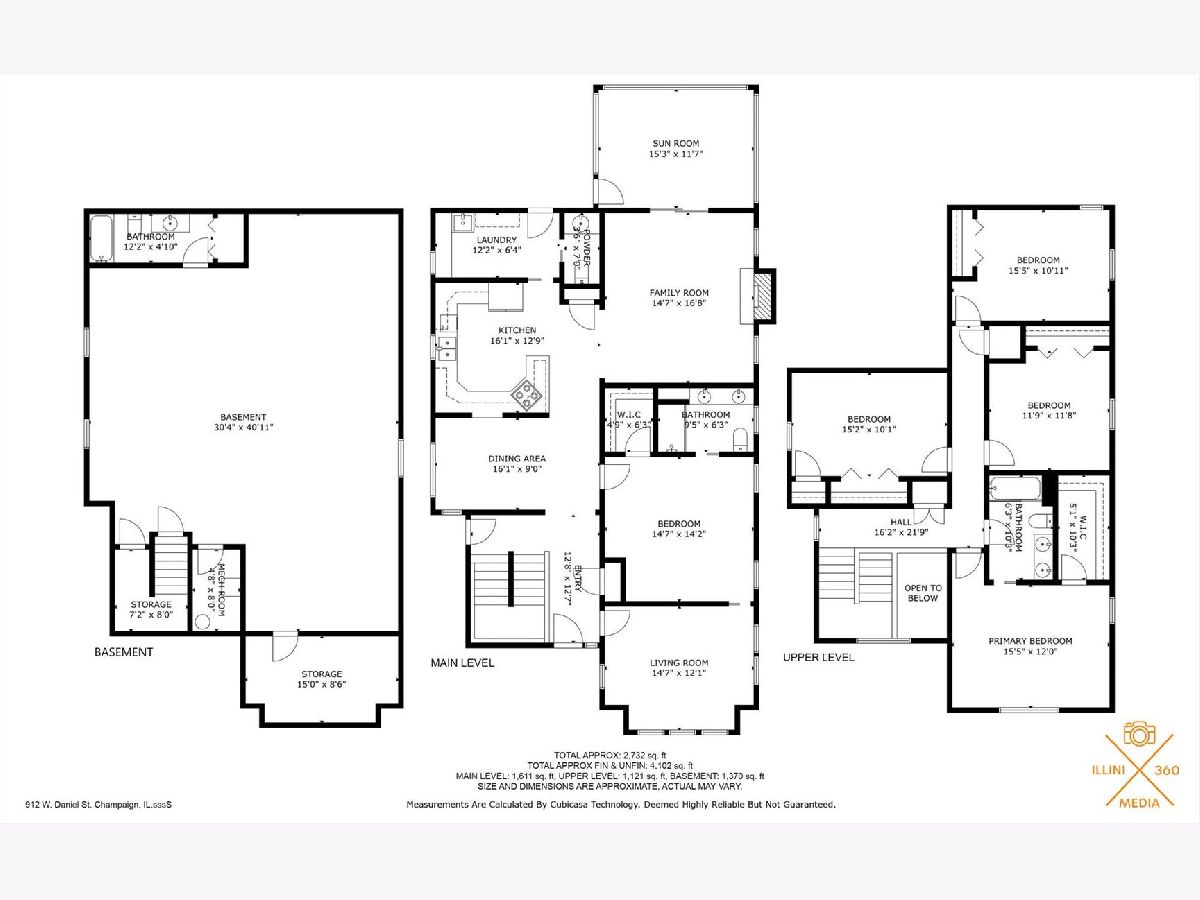
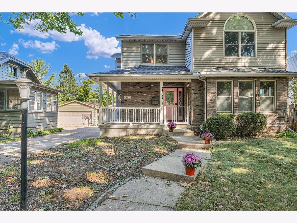
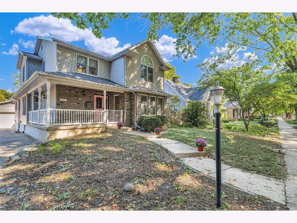
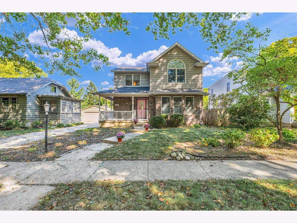
Room Specifics
Total Bedrooms: 5
Bedrooms Above Ground: 5
Bedrooms Below Ground: 0
Dimensions: —
Floor Type: —
Dimensions: —
Floor Type: —
Dimensions: —
Floor Type: —
Dimensions: —
Floor Type: —
Full Bathrooms: 4
Bathroom Amenities: —
Bathroom in Basement: 1
Rooms: —
Basement Description: Partially Finished
Other Specifics
| 2 | |
| — | |
| Concrete,Shared | |
| — | |
| — | |
| 50 X 132 | |
| — | |
| — | |
| — | |
| — | |
| Not in DB | |
| — | |
| — | |
| — | |
| — |
Tax History
| Year | Property Taxes |
|---|---|
| 2024 | $11,391 |
Contact Agent
Nearby Similar Homes
Nearby Sold Comparables
Contact Agent
Listing Provided By
RE/MAX REALTY ASSOCIATES-CHA

