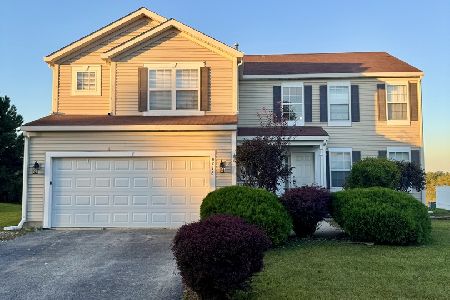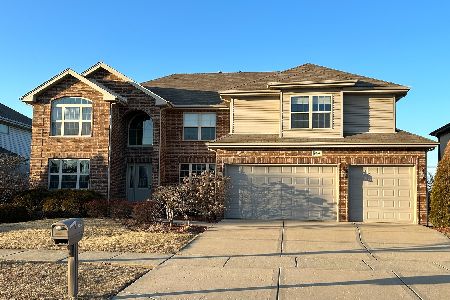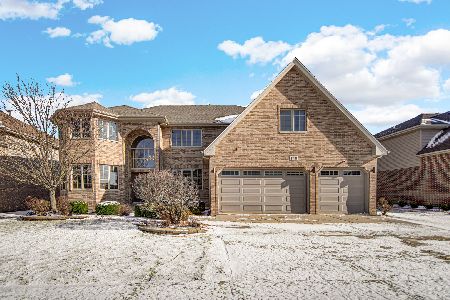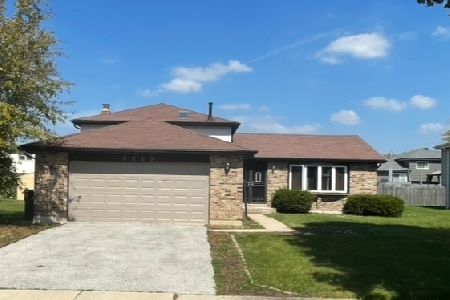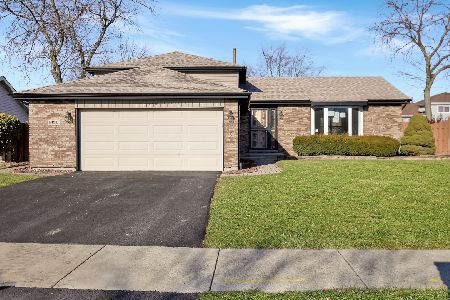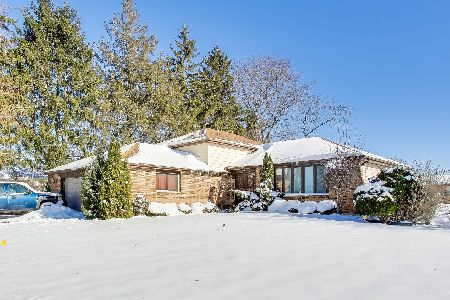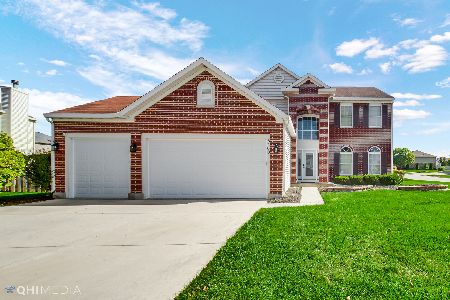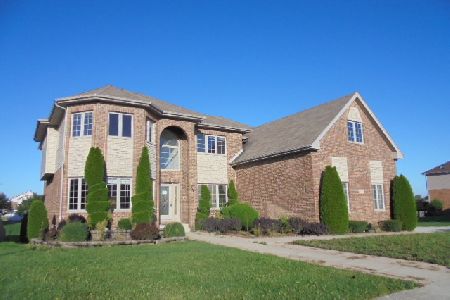912 Donnington Drive, Matteson, Illinois 60443
$278,250
|
Sold
|
|
| Status: | Closed |
| Sqft: | 3,607 |
| Cost/Sqft: | $71 |
| Beds: | 4 |
| Baths: | 3 |
| Year Built: | 2005 |
| Property Taxes: | $15,694 |
| Days On Market: | 2474 |
| Lot Size: | 0,21 |
Description
Brick 2 story contemporary home with 3,607 sq. ft. of living space built in 2005, open floor plan. Conveniently located. Feature 4 bedrooms, 2 1/2 bathrooms, huge master bedroom with private bath, whirlpool tub, double sinks, separate shower, 2 walk-closets and bonus room, living room, dining room, office, family room with fireplace, eat-in-kitchen, stainless steel appliances, laundry room, full basement and 3 car attached garage
Property Specifics
| Single Family | |
| — | |
| Contemporary | |
| 2005 | |
| Full | |
| KENT ROYAL | |
| No | |
| 0.21 |
| Cook | |
| — | |
| 220 / Annual | |
| None | |
| Lake Michigan | |
| Public Sewer | |
| 10389941 | |
| 31201220020000 |
Property History
| DATE: | EVENT: | PRICE: | SOURCE: |
|---|---|---|---|
| 12 Jul, 2019 | Sold | $278,250 | MRED MLS |
| 30 May, 2019 | Under contract | $255,000 | MRED MLS |
| — | Last price change | $255,000 | MRED MLS |
| 22 May, 2019 | Listed for sale | $255,000 | MRED MLS |
Room Specifics
Total Bedrooms: 4
Bedrooms Above Ground: 4
Bedrooms Below Ground: 0
Dimensions: —
Floor Type: —
Dimensions: —
Floor Type: —
Dimensions: —
Floor Type: —
Full Bathrooms: 3
Bathroom Amenities: Whirlpool,Separate Shower,Double Sink
Bathroom in Basement: 0
Rooms: Office,Bonus Room,Foyer
Basement Description: Other
Other Specifics
| 3 | |
| — | |
| Concrete | |
| Deck | |
| — | |
| 75 X 130 | |
| — | |
| Full | |
| Vaulted/Cathedral Ceilings, Bar-Wet, Hardwood Floors, First Floor Laundry, First Floor Full Bath, Walk-In Closet(s) | |
| Double Oven, Microwave, Dishwasher, Refrigerator, Washer, Dryer | |
| Not in DB | |
| — | |
| — | |
| — | |
| — |
Tax History
| Year | Property Taxes |
|---|---|
| 2019 | $15,694 |
Contact Agent
Nearby Similar Homes
Nearby Sold Comparables
Contact Agent
Listing Provided By
Village Realty, Inc

