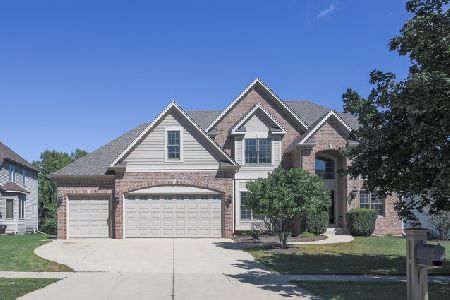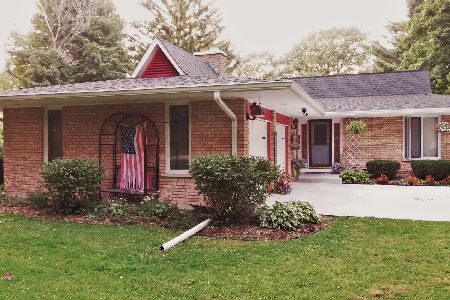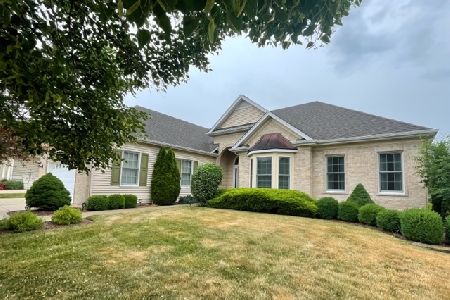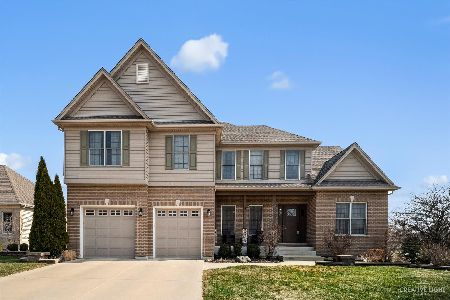912 Elm Street, Sugar Grove, Illinois 60554
$436,000
|
Sold
|
|
| Status: | Closed |
| Sqft: | 3,141 |
| Cost/Sqft: | $135 |
| Beds: | 5 |
| Baths: | 4 |
| Year Built: | 2000 |
| Property Taxes: | $9,850 |
| Days On Market: | 1907 |
| Lot Size: | 0,37 |
Description
HGTV READY! Designer inspired, this upscale 5 bedroom, 3-1/2 bath Saloga designed & built home features captivating details throughout its 3141 SF layout. The modern decked out open footprint offers upscale & timeless amenities that will provide years of beauty. An adorable entry coat nook makes a great first & lasting impression with its farmhouse chic finishes that carry throughout this fabulous home. The spacious family room showcases the builder's craftsmanship with its stunning coffered ceiling, built-in shelving & cabinetry plus a stone-laced fireplace. The open-air remodeled kitchen is designed for convenience offering stainless appliances, granite counters, boatwood backsplash, farmhouse sink, sleek "greige" cabinets, breakfast bar plus a large panoramic eating area. A soaring MAIN FLOOR MASTER SUITE opens to a luxury bath with soaker tub, separate shower, walk-in closet plus access to a private office. The office features include, glass pocket doors & beautiful built-in shelving. A large dining room boasts striking crown molding plus wainscoting throughout. A main floor laundry has a convenience sink plus plenty of storage. The roomy second level includes 4 spacious bedrooms, each with closet organizers, an updated guest bath with skylight plus a huge bonus room with spectacular built-in shelving perfect for e-learning, gaming or simply relaxing. Love to entertain? The finished lower level has something for everyone including a gaming area, rec room, place for home theatre, bar, exercise area, sauna plus a NEW full bath. Live large outside chilling on the oversized maintenance free deck, relaxing on the NEW paver brick patio or simply enjoying the vast 1/3+ acre landscaped yard surrounded by a black aluminum fence. This dream home offers it all!
Property Specifics
| Single Family | |
| — | |
| Cape Cod | |
| 2000 | |
| Full | |
| CUSTOM | |
| No | |
| 0.37 |
| Kane | |
| Lakes Of Bliss Woods | |
| 500 / Annual | |
| Other | |
| Public | |
| Public Sewer | |
| 10927943 | |
| 1404478010 |
Nearby Schools
| NAME: | DISTRICT: | DISTANCE: | |
|---|---|---|---|
|
Grade School
John Shields Elementary School |
302 | — | |
|
Middle School
Harter Middle School |
302 | Not in DB | |
|
High School
Kaneland High School |
302 | Not in DB | |
Property History
| DATE: | EVENT: | PRICE: | SOURCE: |
|---|---|---|---|
| 10 Feb, 2012 | Sold | $238,000 | MRED MLS |
| 25 Sep, 2011 | Under contract | $250,000 | MRED MLS |
| — | Last price change | $253,000 | MRED MLS |
| 7 Apr, 2011 | Listed for sale | $360,000 | MRED MLS |
| 15 Jan, 2021 | Sold | $436,000 | MRED MLS |
| 16 Nov, 2020 | Under contract | $425,000 | MRED MLS |
| 13 Nov, 2020 | Listed for sale | $425,000 | MRED MLS |
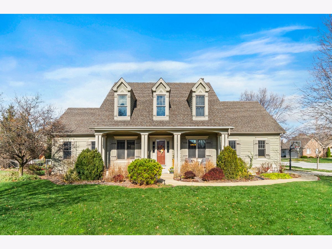
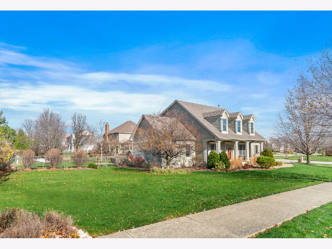
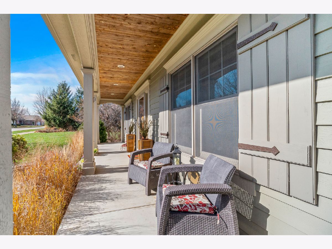
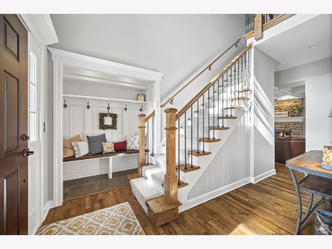
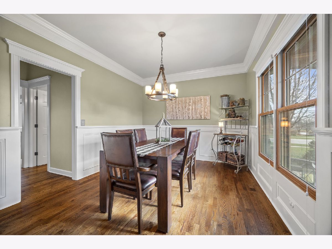
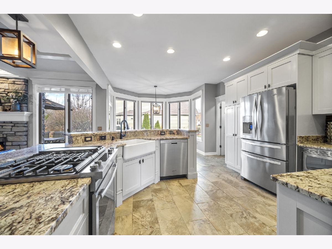
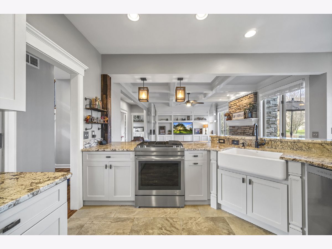
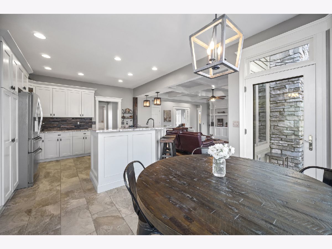
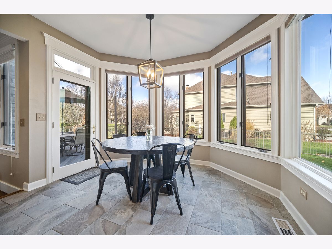
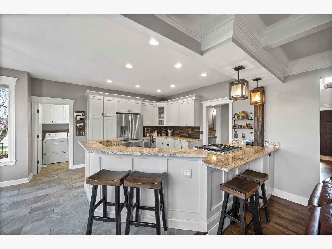
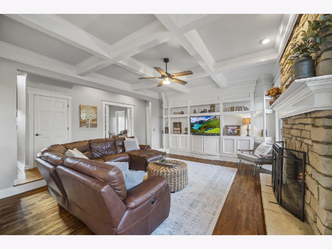
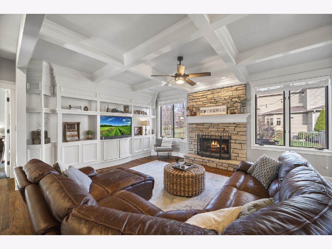
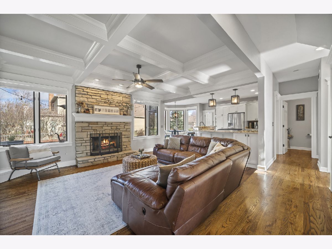
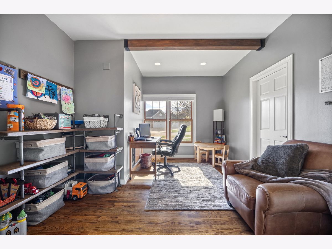
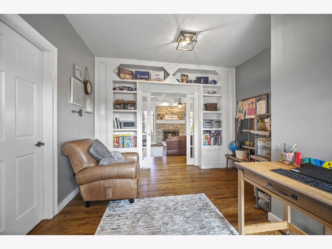
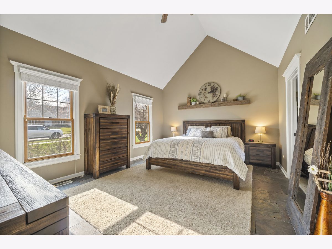
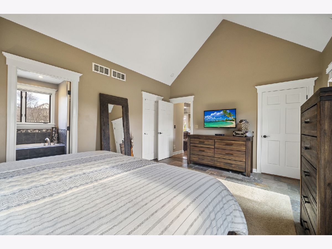
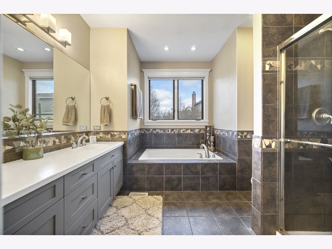
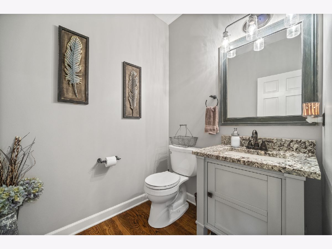
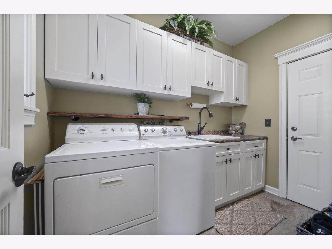
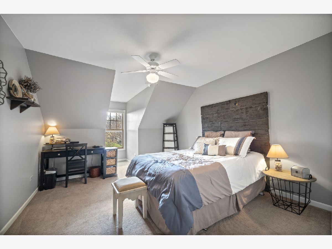
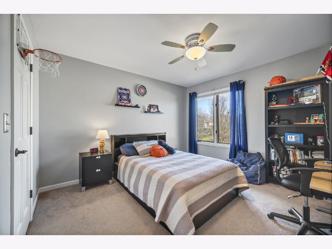
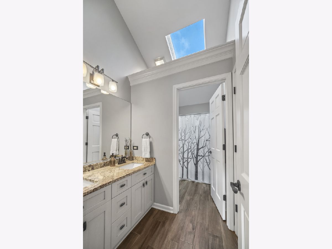
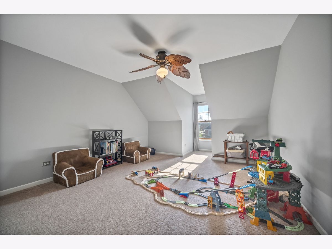
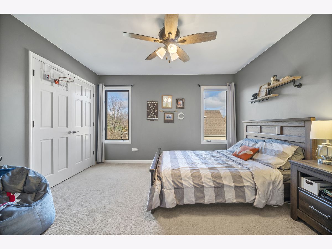
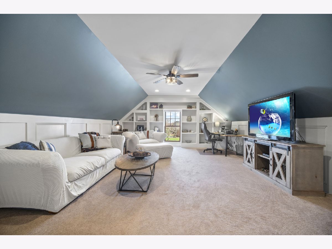
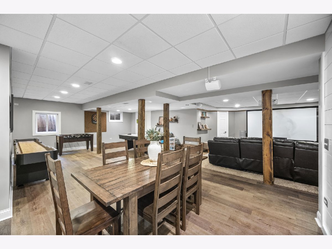
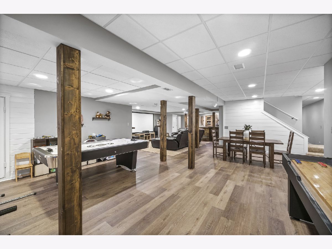
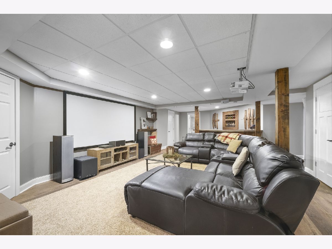
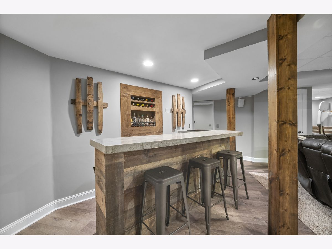
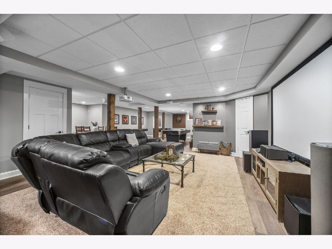
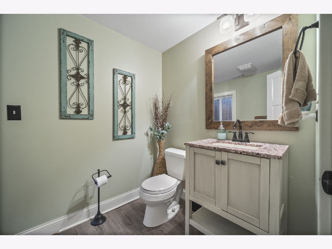
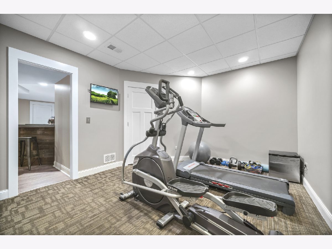
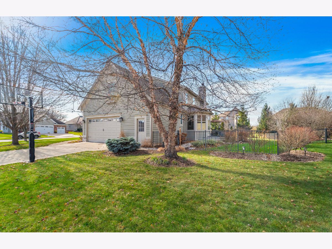
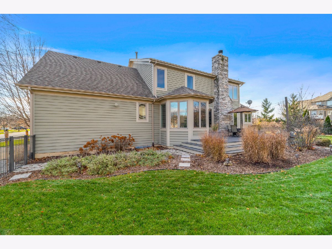
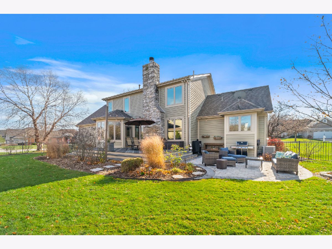
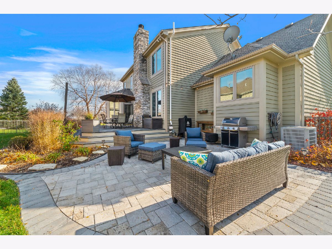
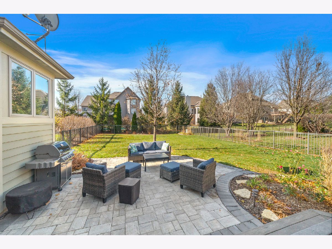
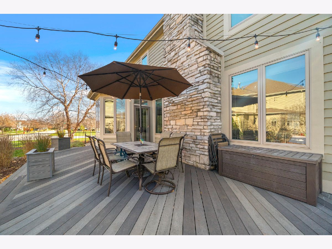
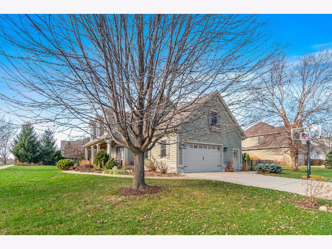
Room Specifics
Total Bedrooms: 5
Bedrooms Above Ground: 5
Bedrooms Below Ground: 0
Dimensions: —
Floor Type: Carpet
Dimensions: —
Floor Type: Carpet
Dimensions: —
Floor Type: Carpet
Dimensions: —
Floor Type: —
Full Bathrooms: 4
Bathroom Amenities: Whirlpool,Separate Shower,Double Sink
Bathroom in Basement: 1
Rooms: Bedroom 5,Eating Area,Bonus Room,Game Room,Recreation Room,Exercise Room,Foyer,Office,Family Room
Basement Description: Finished
Other Specifics
| 2.5 | |
| Concrete Perimeter | |
| Concrete | |
| Deck, Porch, Brick Paver Patio | |
| Corner Lot,Fenced Yard | |
| 16117 | |
| Pull Down Stair | |
| Full | |
| Vaulted/Cathedral Ceilings, Bar-Dry, Hardwood Floors, First Floor Bedroom, First Floor Laundry, First Floor Full Bath, Bookcases, Ceilings - 9 Foot, Coffered Ceiling(s), Open Floorplan, Granite Counters | |
| Range, Microwave, Dishwasher, Refrigerator, Washer, Dryer, Disposal | |
| Not in DB | |
| Park, Lake, Curbs, Sidewalks, Street Lights, Street Paved | |
| — | |
| — | |
| Gas Log, Gas Starter, Masonry |
Tax History
| Year | Property Taxes |
|---|---|
| 2012 | $9,614 |
| 2021 | $9,850 |
Contact Agent
Nearby Similar Homes
Nearby Sold Comparables
Contact Agent
Listing Provided By
RE/MAX All Pro - Sugar Grove

