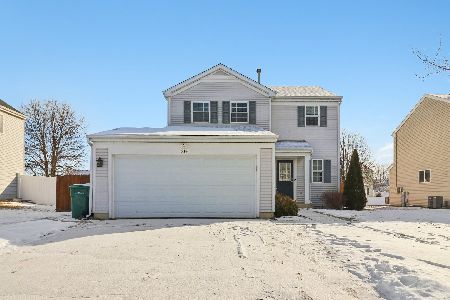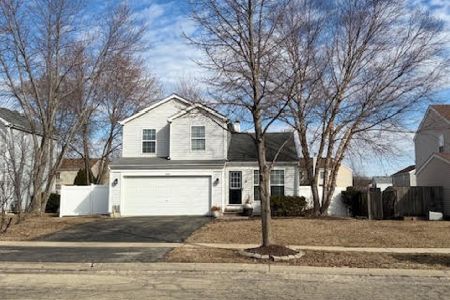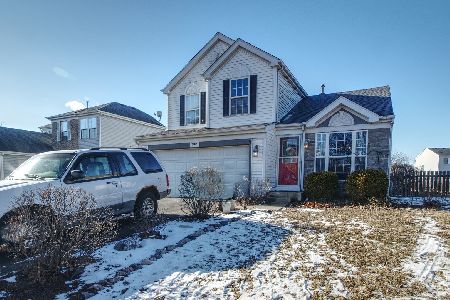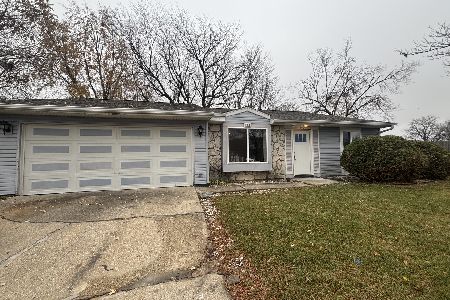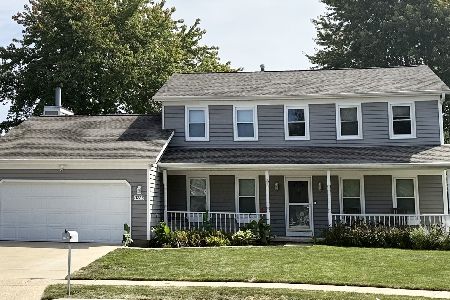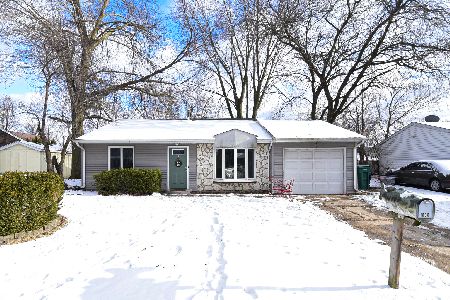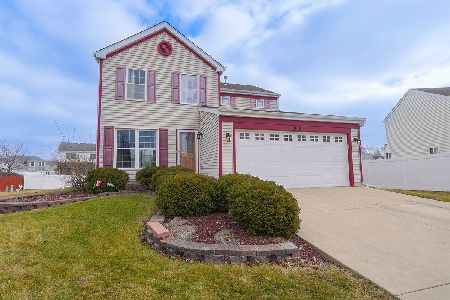912 Greenleaf Drive, Joliet, Illinois 60436
$210,000
|
Sold
|
|
| Status: | Closed |
| Sqft: | 1,900 |
| Cost/Sqft: | $110 |
| Beds: | 3 |
| Baths: | 3 |
| Year Built: | 1999 |
| Property Taxes: | $5,520 |
| Days On Market: | 2343 |
| Lot Size: | 0,22 |
Description
Welcome Home to this Beautiful 3 Bed, 2.5 Bath Home with Finished Basement! Natural Light Pours in Making This Light and Bright For Everyday Living. Kitchen with Stainless Steel Appliances. Hardwood Floors on Main Level. Master Bedroom with Hardwood Floors and En Suite. 3 Beds + Loft Upstairs. Basement with Large Rec Room for Additional Living Space. Plus, Huge Deck Perfect For Entertaining! Welcome Home!
Property Specifics
| Single Family | |
| — | |
| — | |
| 1999 | |
| Full | |
| — | |
| No | |
| 0.22 |
| Will | |
| — | |
| 107 / Annual | |
| None | |
| Public | |
| Public Sewer | |
| 10535339 | |
| 05062410400700 |
Property History
| DATE: | EVENT: | PRICE: | SOURCE: |
|---|---|---|---|
| 9 Mar, 2020 | Sold | $210,000 | MRED MLS |
| 9 Jan, 2020 | Under contract | $209,000 | MRED MLS |
| — | Last price change | $210,000 | MRED MLS |
| 2 Oct, 2019 | Listed for sale | $214,000 | MRED MLS |
Room Specifics
Total Bedrooms: 3
Bedrooms Above Ground: 3
Bedrooms Below Ground: 0
Dimensions: —
Floor Type: Carpet
Dimensions: —
Floor Type: Carpet
Full Bathrooms: 3
Bathroom Amenities: —
Bathroom in Basement: 0
Rooms: Eating Area,Loft,Recreation Room
Basement Description: Partially Finished
Other Specifics
| 2 | |
| — | |
| — | |
| — | |
| — | |
| 95X174X13X39X125 | |
| — | |
| Full | |
| — | |
| Range, Microwave, Dishwasher, Refrigerator, Stainless Steel Appliance(s) | |
| Not in DB | |
| — | |
| — | |
| — | |
| — |
Tax History
| Year | Property Taxes |
|---|---|
| 2020 | $5,520 |
Contact Agent
Nearby Similar Homes
Nearby Sold Comparables
Contact Agent
Listing Provided By
eXp Realty

