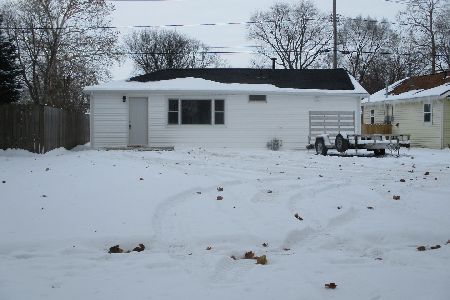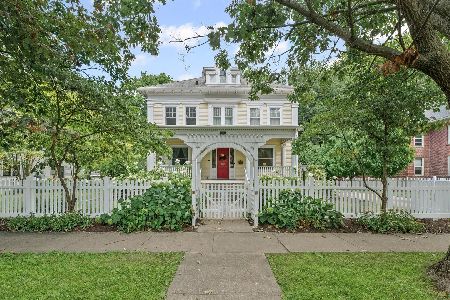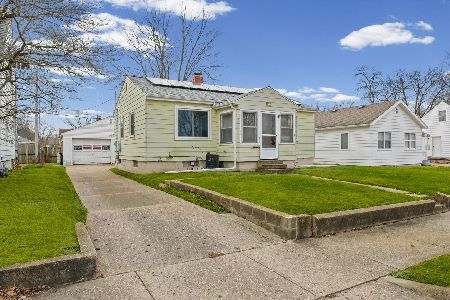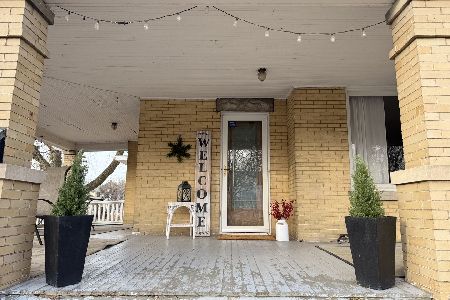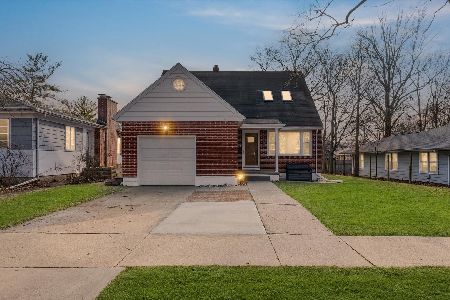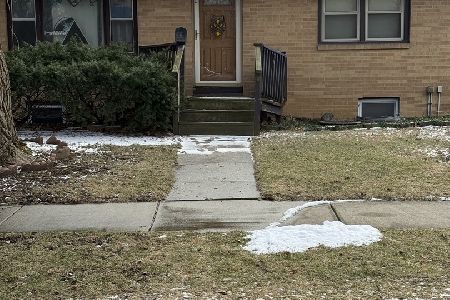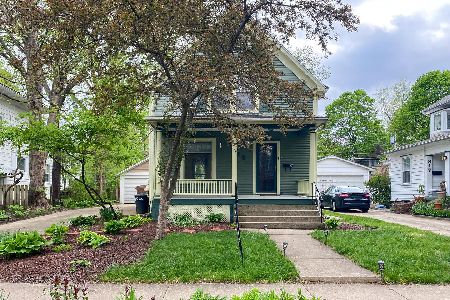912 Hill Street, Champaign, Illinois 61821
$345,000
|
Sold
|
|
| Status: | Closed |
| Sqft: | 2,134 |
| Cost/Sqft: | $171 |
| Beds: | 4 |
| Baths: | 2 |
| Year Built: | 1913 |
| Property Taxes: | $6,616 |
| Days On Market: | 333 |
| Lot Size: | 0,00 |
Description
Step back in time with this grand 4 bedroom, 2 bath home steeped in history and tradition. The sweeping living rm bathed in natural light features custom shelving, hardwood flooring and a fireplace with insert. The kitchen flows into the large formal dining room great for entertaining. The kitchen is the heart and soul of the home. This environmentally conscious remodeled kitchen was once featured in the "At Home in Central Illinois" magazine. Features of the gourmet kitchen include a 10ft island custom built by the current homeowner using recycled maple butcher blocks. Additional kitchen amenities include custom cabinetry, eco friendly cedar ceiling beams constructed from discarded telephone poles, plenty of cabinet and counter space and a Colorado Red Flagstone floor. Primary bedroom offers a beadboard ceiling, hardwood floring and a walk in closet. On the 2nd floor you will also find 3 additional nice sized bedrooms, a full bath, walk in linen closet in the hall and dual staircases leading to the 1st floor. The 3rd floor walkup attic offers over 600 sq ft of untapped endless possibilities to expand your living space or storage area. The unfinished basement offers a laundry room, plenty of room for storage and room for recreation, a workshop or hobby area. The tranquil backyard is truly something special. A serene deck invites gatherings with friends or family, perfect for summer barbecues or evenings around the fire pit. The extra deep, fenced yard is adorned with Hostas, and vibrant perennials that include a wildflower garden, a 12x12 gazebo, and a garden shed. Additional features of the lovely home include full bath & 10 ft ceilings on the 1st floor, walk up attic w/cedar closet, furnace & HVAC 2021, roof 2nd layer 2021, privacy fence, large front porch, 2nd refrigerator in basement, 2 decks w/ built in seating, upgraded electric, stone firepit w built in seating, covered wood & tool storage on side yard, large 2 car detached garage, and a professionally installed retaining wall in backyard. Don't miss a chance to own a piece of history and make it your own. This home is being sold in "as is' condition without any warranties. Fantastic location only minutes away from campus, schools, shopping and restaurants and easy access to the interstate.
Property Specifics
| Single Family | |
| — | |
| — | |
| 1913 | |
| — | |
| — | |
| No | |
| — |
| Champaign | |
| — | |
| — / Not Applicable | |
| — | |
| — | |
| — | |
| 12305855 | |
| 422011428016 |
Nearby Schools
| NAME: | DISTRICT: | DISTANCE: | |
|---|---|---|---|
|
Grade School
Unit 4 Of Choice |
4 | — | |
|
Middle School
Champaign/middle Call Unit 4 351 |
4 | Not in DB | |
|
High School
Central High School |
4 | Not in DB | |
Property History
| DATE: | EVENT: | PRICE: | SOURCE: |
|---|---|---|---|
| 9 May, 2025 | Sold | $345,000 | MRED MLS |
| 11 Apr, 2025 | Under contract | $364,900 | MRED MLS |
| — | Last price change | $379,900 | MRED MLS |
| 8 Mar, 2025 | Listed for sale | $379,900 | MRED MLS |
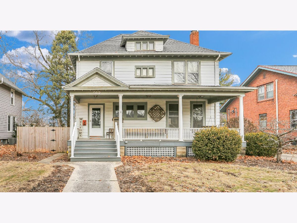
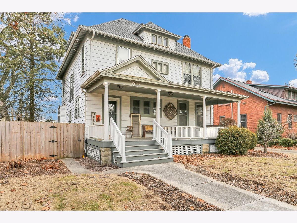
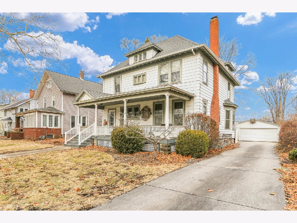
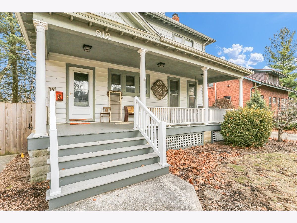
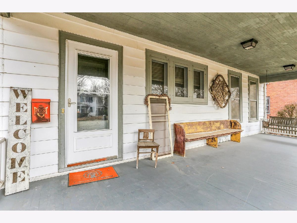
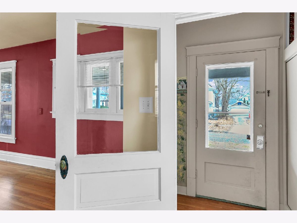
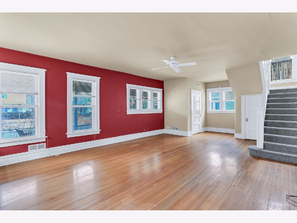
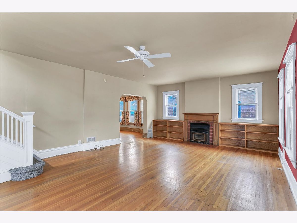
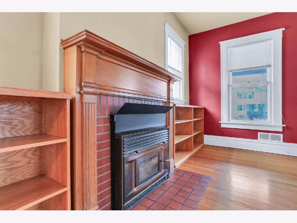
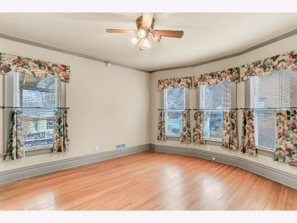
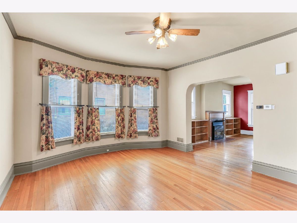
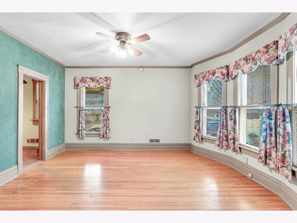
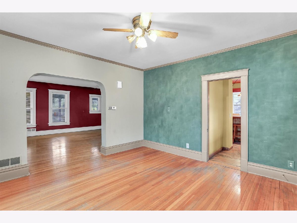
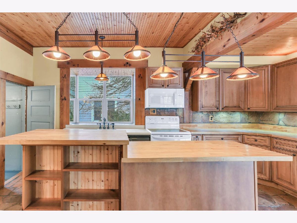
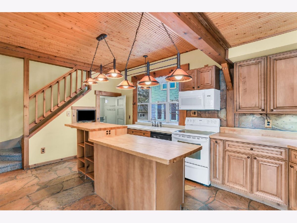
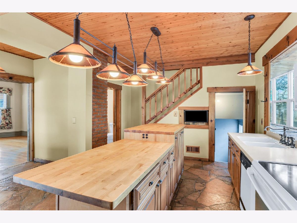
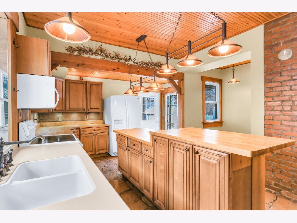
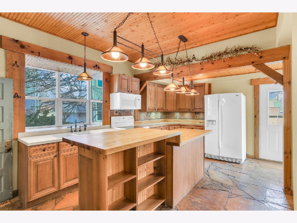
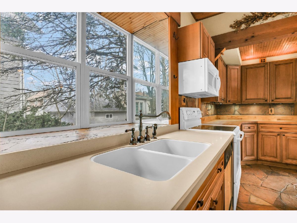
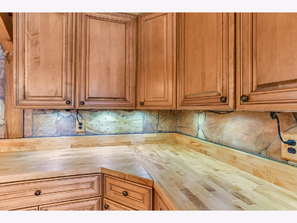
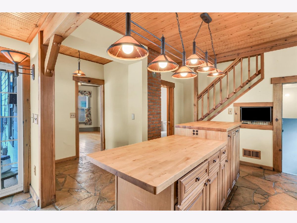
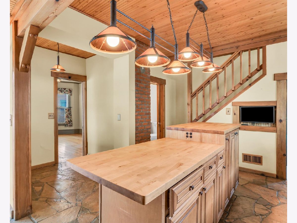
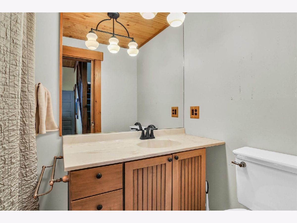
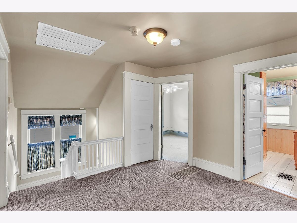
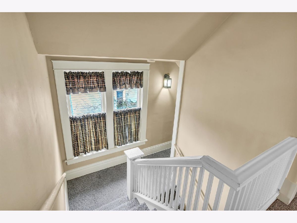
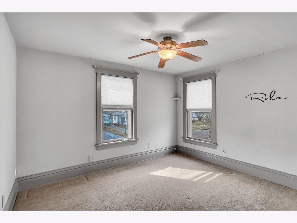
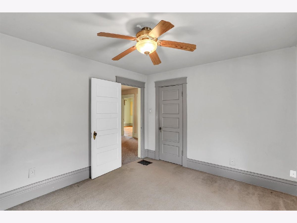
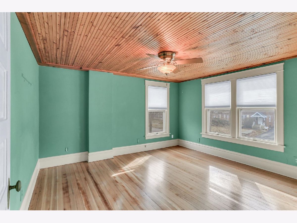
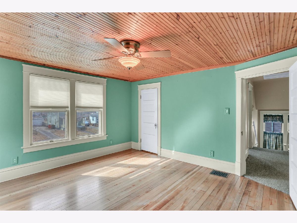
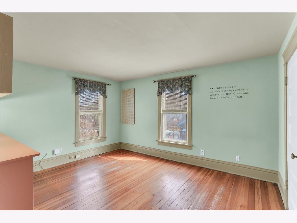
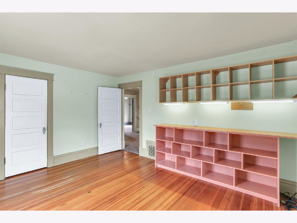
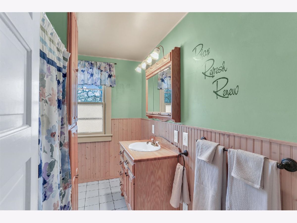
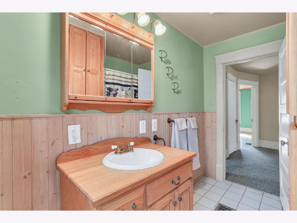
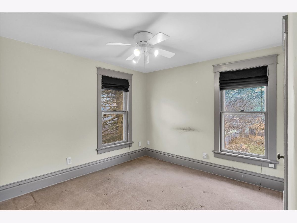
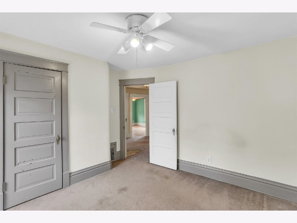
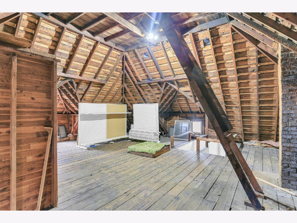
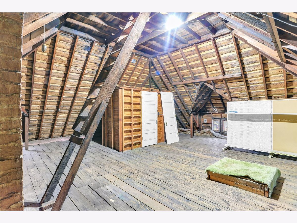
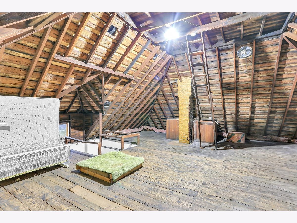
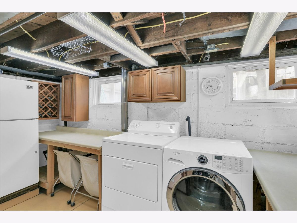
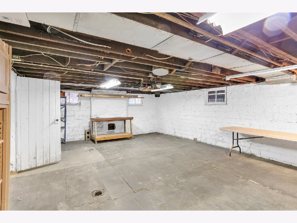
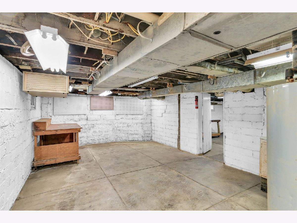
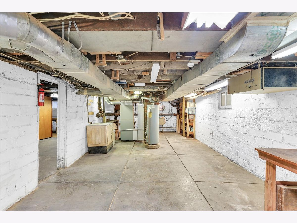
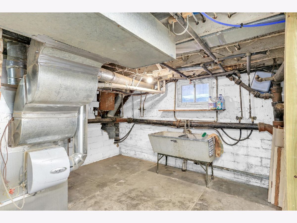
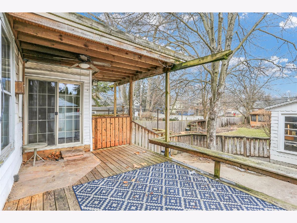
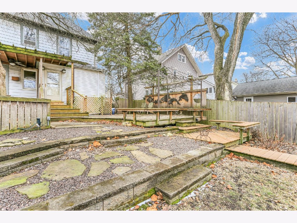
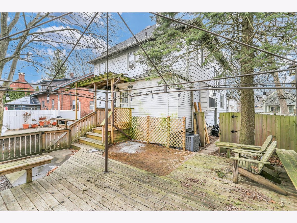
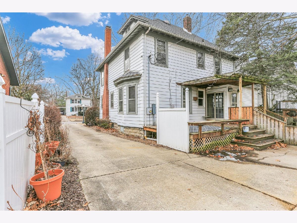
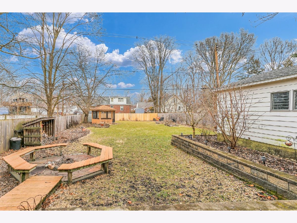
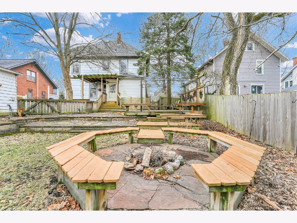
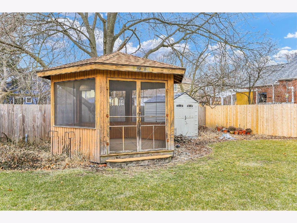
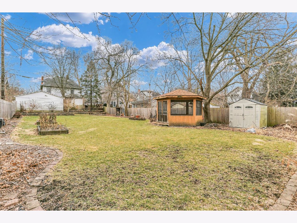
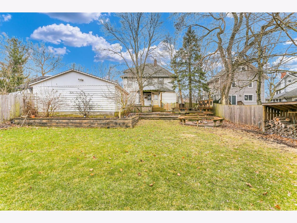
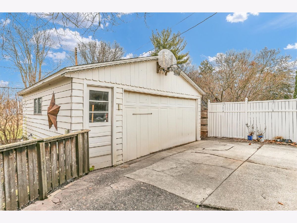
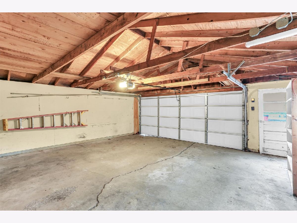
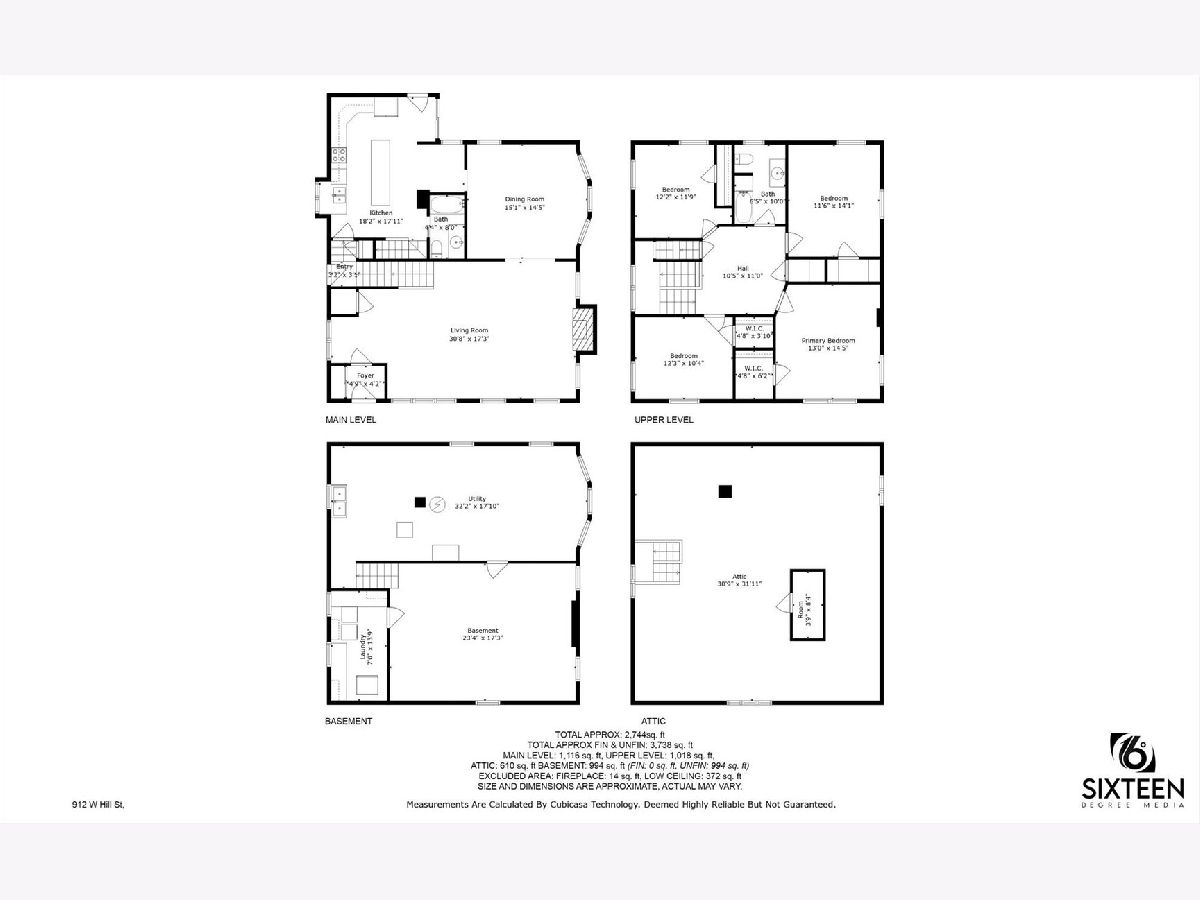
Room Specifics
Total Bedrooms: 4
Bedrooms Above Ground: 4
Bedrooms Below Ground: 0
Dimensions: —
Floor Type: —
Dimensions: —
Floor Type: —
Dimensions: —
Floor Type: —
Full Bathrooms: 2
Bathroom Amenities: —
Bathroom in Basement: 0
Rooms: —
Basement Description: —
Other Specifics
| 2 | |
| — | |
| — | |
| — | |
| — | |
| 60X223 | |
| Full,Unfinished | |
| — | |
| — | |
| — | |
| Not in DB | |
| — | |
| — | |
| — | |
| — |
Tax History
| Year | Property Taxes |
|---|---|
| 2025 | $6,616 |
Contact Agent
Nearby Similar Homes
Nearby Sold Comparables
Contact Agent
Listing Provided By
Coldwell Banker R.E. Group

