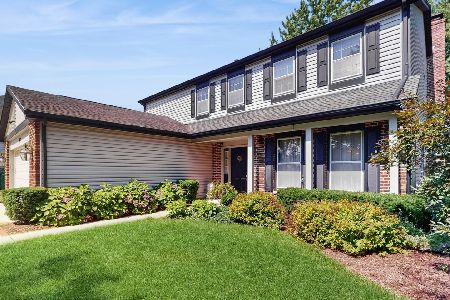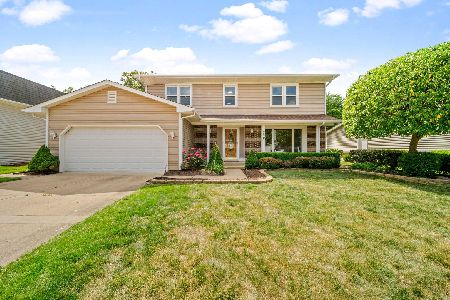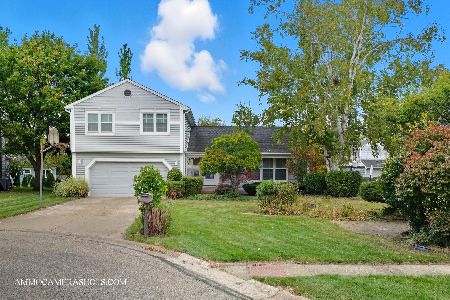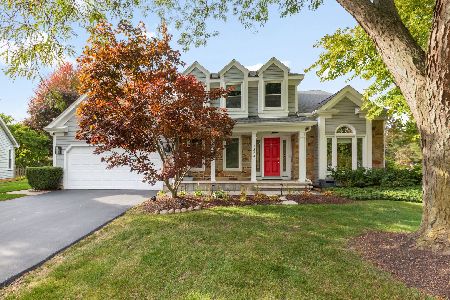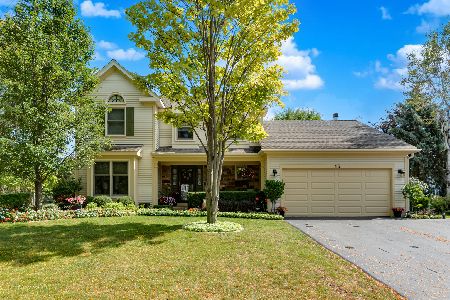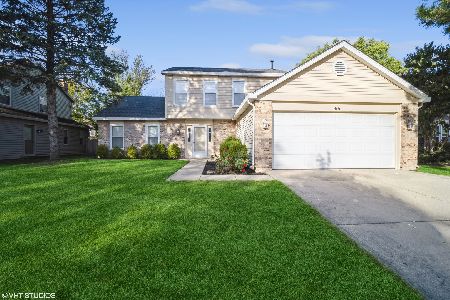912 Hobson Drive, Buffalo Grove, Illinois 60089
$412,000
|
Sold
|
|
| Status: | Closed |
| Sqft: | 2,040 |
| Cost/Sqft: | $203 |
| Beds: | 4 |
| Baths: | 3 |
| Year Built: | 1985 |
| Property Taxes: | $11,542 |
| Days On Market: | 2773 |
| Lot Size: | 0,16 |
Description
Don't miss this Spectacular home on a quiet street boasting 4 bedrooms, 2.1 baths and finished basement. Fabulous Natural Ash Hardwood Floors grace the entire first floor: kitchen, dining room, living room and family room. The bright kitchen with separate eating area, also features a new stove, dishwasher, and microwave. The Family room with wood burning fireplace, flows into the kitchen and is perfect for family gatherings. Upstairs includes 4 bedrooms, an updated master bath and another hall bath. Pella sliding glass door opens to the fenced backyard offering an oversized patio that is perfect for entertaining. Freshly painted finished basement with new carpet, recreational room and storage. Oversized Laundry Room & Mud Room with additional cabinets and counters. 2-car Garage features epoxy floor, drywall with insulation, convenient service door and extra wide driveway for parking 3 cars. Newer roof as well as new siding on back of home. Award Winning Stevenson High School
Property Specifics
| Single Family | |
| — | |
| Colonial | |
| 1985 | |
| Full | |
| — | |
| No | |
| 0.16 |
| Lake | |
| — | |
| 0 / Not Applicable | |
| None | |
| Lake Michigan | |
| Public Sewer | |
| 09905821 | |
| 15283030760000 |
Nearby Schools
| NAME: | DISTRICT: | DISTANCE: | |
|---|---|---|---|
|
Grade School
Tripp School |
102 | — | |
|
Middle School
Aptakisic Junior High School |
102 | Not in DB | |
|
High School
Adlai E Stevenson High School |
125 | Not in DB | |
Property History
| DATE: | EVENT: | PRICE: | SOURCE: |
|---|---|---|---|
| 6 Jun, 2018 | Sold | $412,000 | MRED MLS |
| 8 Apr, 2018 | Under contract | $414,000 | MRED MLS |
| 5 Apr, 2018 | Listed for sale | $414,000 | MRED MLS |
Room Specifics
Total Bedrooms: 4
Bedrooms Above Ground: 4
Bedrooms Below Ground: 0
Dimensions: —
Floor Type: Carpet
Dimensions: —
Floor Type: Carpet
Dimensions: —
Floor Type: Carpet
Full Bathrooms: 3
Bathroom Amenities: —
Bathroom in Basement: 0
Rooms: Recreation Room
Basement Description: Finished
Other Specifics
| 2 | |
| Concrete Perimeter | |
| Concrete | |
| Patio | |
| Landscaped | |
| 65X105X65X105 | |
| — | |
| Full | |
| Hardwood Floors, First Floor Laundry | |
| Range, Microwave, Dishwasher, Refrigerator, Freezer, Washer, Dryer, Disposal | |
| Not in DB | |
| Sidewalks, Street Lights, Street Paved | |
| — | |
| — | |
| Gas Starter |
Tax History
| Year | Property Taxes |
|---|---|
| 2018 | $11,542 |
Contact Agent
Nearby Similar Homes
Nearby Sold Comparables
Contact Agent
Listing Provided By
Coldwell Banker Residential Brokerage

