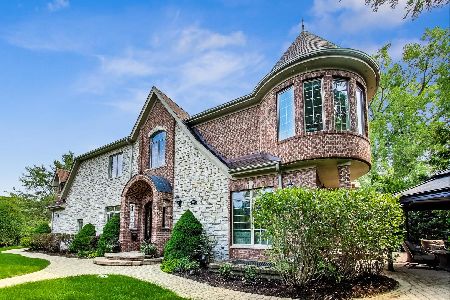912 Indian Road, Glenview, Illinois 60025
$837,500
|
Sold
|
|
| Status: | Closed |
| Sqft: | 3,200 |
| Cost/Sqft: | $259 |
| Beds: | 5 |
| Baths: | 4 |
| Year Built: | 2000 |
| Property Taxes: | $14,807 |
| Days On Market: | 2884 |
| Lot Size: | 0,00 |
Description
Fantastic value opportunity for pristine, solidly built brick/cedar newer home with gracious open floor plan, soaring ceilings and hardwood floor in New Trier! Updates include handsome crown moulding/millwork throughout, 2016 floor refinishing, newer laundry/mud room renovation. Open kitchen/family room with fireplace, vaulted ceilings, fabulous windows, French doors & great natural light plus views of private landscaped patio and yard. Private first floor office or 5th bedroom with wainscoting. Upstairs includes 4 bright and spacious bedrooms including a luxurious master suite with sitting area. Huge floored attic for potential studio/teen suite! Great finished basement. Attached 2 car garage in great East Glenview location!
Property Specifics
| Single Family | |
| — | |
| Traditional | |
| 2000 | |
| Partial | |
| BEAUTIFUL | |
| No | |
| — |
| Cook | |
| — | |
| 0 / Not Applicable | |
| None | |
| Lake Michigan,Public | |
| Public Sewer, Sewer-Storm | |
| 09816014 | |
| 05313010430000 |
Nearby Schools
| NAME: | DISTRICT: | DISTANCE: | |
|---|---|---|---|
|
Grade School
Romona Elementary School |
39 | — | |
|
Middle School
Wilmette Junior High School |
39 | Not in DB | |
|
High School
New Trier Twp H.s. Northfield/wi |
203 | Not in DB | |
|
Alternate Junior High School
Highcrest Middle School |
— | Not in DB | |
Property History
| DATE: | EVENT: | PRICE: | SOURCE: |
|---|---|---|---|
| 25 Jun, 2018 | Sold | $837,500 | MRED MLS |
| 6 Apr, 2018 | Under contract | $829,000 | MRED MLS |
| — | Last price change | $889,000 | MRED MLS |
| 26 Feb, 2018 | Listed for sale | $889,000 | MRED MLS |
Room Specifics
Total Bedrooms: 5
Bedrooms Above Ground: 5
Bedrooms Below Ground: 0
Dimensions: —
Floor Type: Hardwood
Dimensions: —
Floor Type: Hardwood
Dimensions: —
Floor Type: Hardwood
Dimensions: —
Floor Type: —
Full Bathrooms: 4
Bathroom Amenities: Whirlpool,Separate Shower,Double Sink
Bathroom in Basement: 1
Rooms: Bedroom 5,Recreation Room,Sitting Room,Storage,Walk In Closet
Basement Description: Partially Finished
Other Specifics
| 2 | |
| Concrete Perimeter | |
| Concrete | |
| Balcony, Patio | |
| — | |
| 50 X 132 | |
| Finished,Pull Down Stair | |
| Full | |
| Vaulted/Cathedral Ceilings, Skylight(s), Hardwood Floors, First Floor Laundry, First Floor Full Bath | |
| Double Oven, Range, Microwave, Dishwasher, Refrigerator, Washer, Dryer, Disposal | |
| Not in DB | |
| Sidewalks, Street Lights, Street Paved | |
| — | |
| — | |
| Wood Burning, Gas Starter |
Tax History
| Year | Property Taxes |
|---|---|
| 2018 | $14,807 |
Contact Agent
Nearby Similar Homes
Nearby Sold Comparables
Contact Agent
Listing Provided By
The Hudson Company








