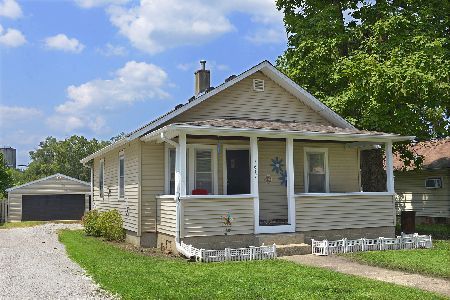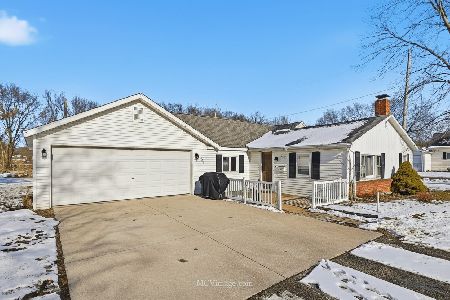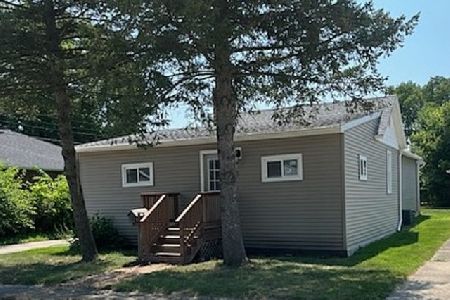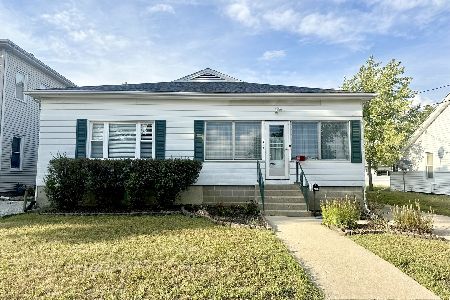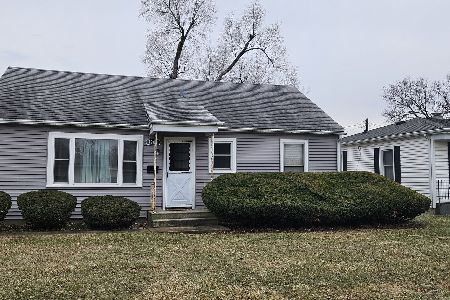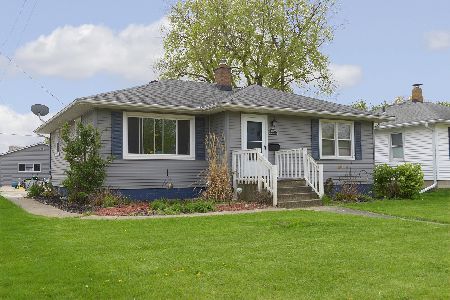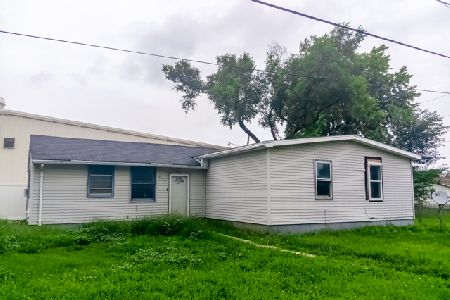912 Joliet Street, Ottawa, Illinois 61350
$118,000
|
Sold
|
|
| Status: | Closed |
| Sqft: | 1,106 |
| Cost/Sqft: | $104 |
| Beds: | 3 |
| Baths: | 1 |
| Year Built: | 1928 |
| Property Taxes: | $1,925 |
| Days On Market: | 1781 |
| Lot Size: | 0,09 |
Description
This lovely step ranch style home has been completely rehabbed, there's nothing to do but move right in! It has been freshly painted with white trim and neutral gray paint throughout the home. There are three bedrooms which all feature new carpeting and one bathroom that has been completely updated with a new countertop, new flooring, fresh paint and a tub/shower combo with ceramic tile. The open kitchen is brand new with white shaker cabinets, granite countertops, stainless steel appliances and new wood laminate flooring which also extends into the living room. There are also brand new white vinyl double hung windows, new hardware and new light fixtures throughout the home, along with a new furnace, new A/C and newer water heater. The laundry room is downstairs in the unfinished basement that provides plenty of storage area or is ready for you to put your finishing touches on it. This home is conveniently located close to restaurants, shopping and downtown Ottawa. This home won't last long, come see it today!
Property Specifics
| Single Family | |
| — | |
| Step Ranch | |
| 1928 | |
| Partial | |
| — | |
| No | |
| 0.09 |
| La Salle | |
| — | |
| — / Not Applicable | |
| None | |
| Public | |
| Public Sewer | |
| 11011203 | |
| 2102322017 |
Nearby Schools
| NAME: | DISTRICT: | DISTANCE: | |
|---|---|---|---|
|
High School
Ottawa Township High School |
140 | Not in DB | |
Property History
| DATE: | EVENT: | PRICE: | SOURCE: |
|---|---|---|---|
| 8 Oct, 2020 | Sold | $20,000 | MRED MLS |
| 28 Aug, 2020 | Under contract | $45,000 | MRED MLS |
| 6 Aug, 2020 | Listed for sale | $45,000 | MRED MLS |
| 18 Jun, 2021 | Sold | $118,000 | MRED MLS |
| 3 Apr, 2021 | Under contract | $114,900 | MRED MLS |
| 4 Mar, 2021 | Listed for sale | $114,900 | MRED MLS |
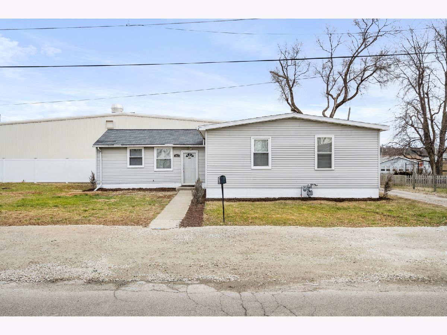
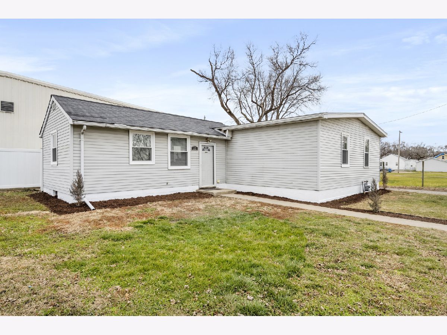
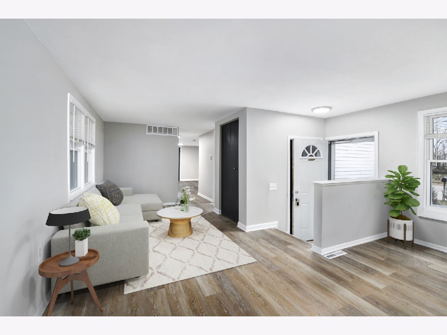
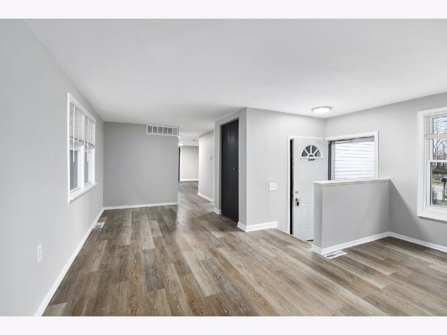
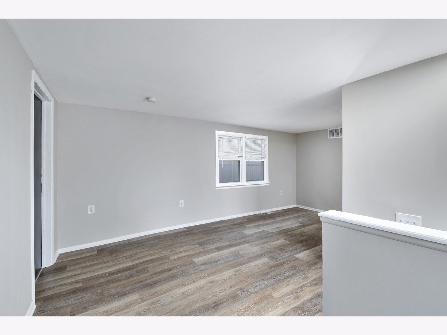
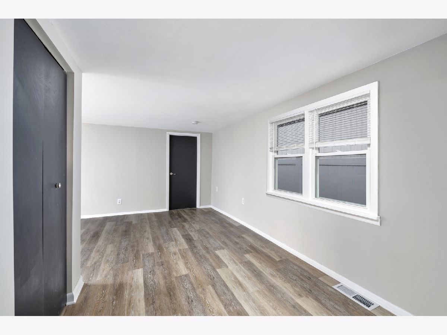
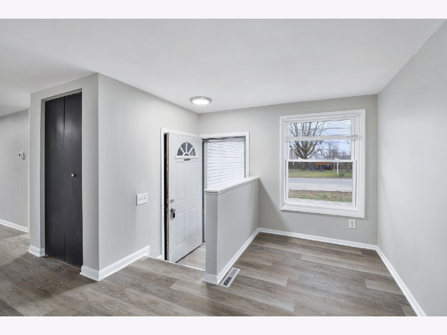
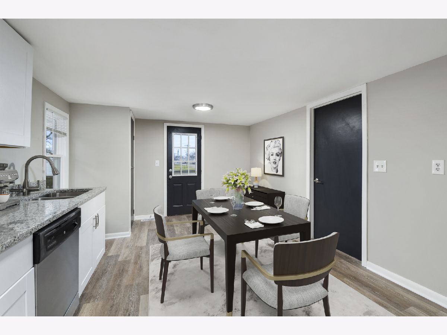
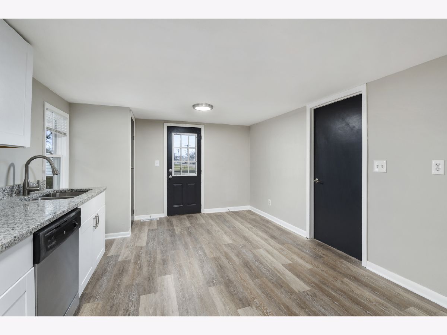
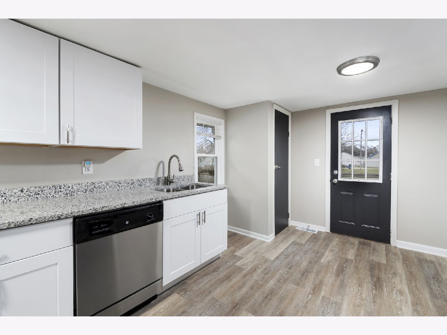
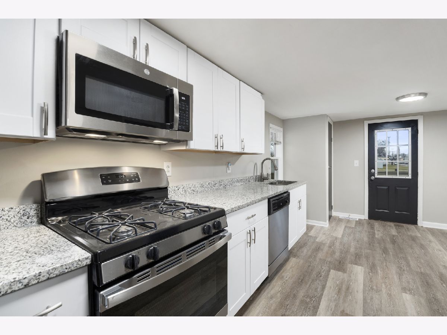
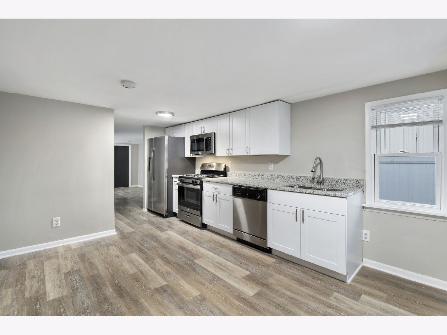
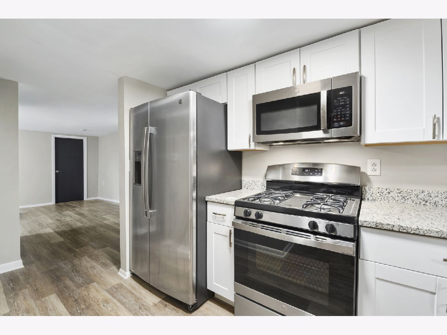
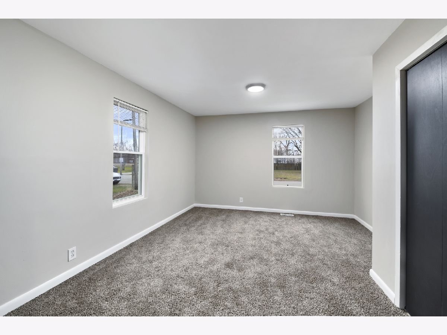
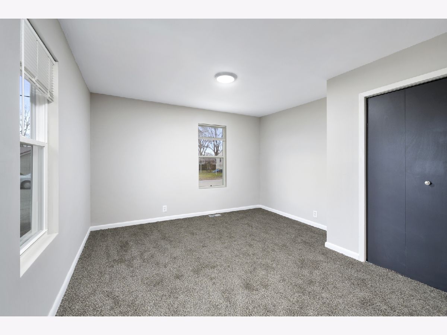
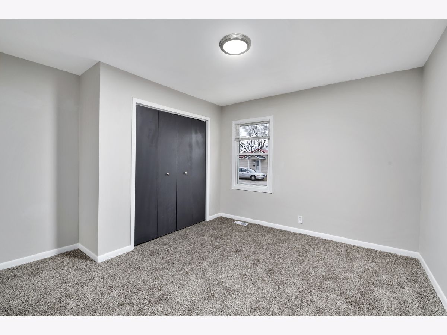
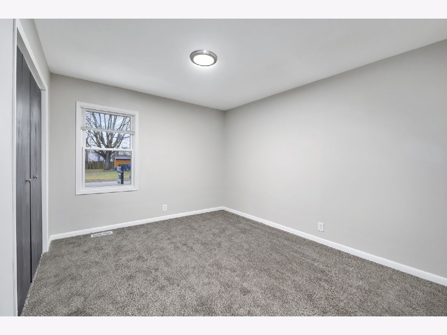
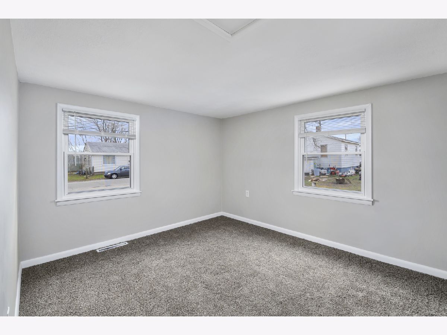
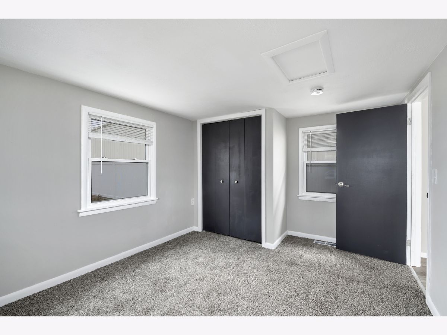
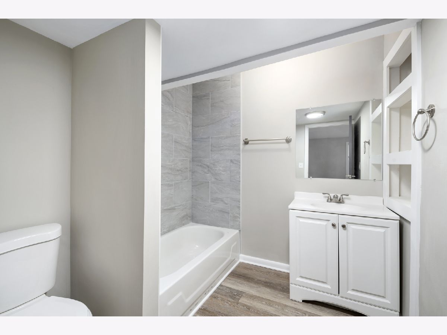
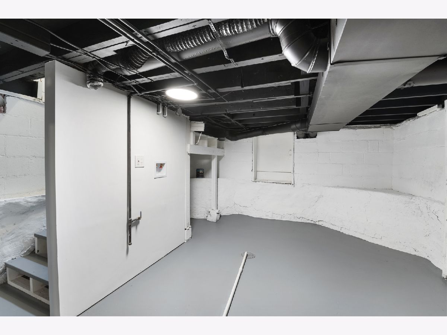
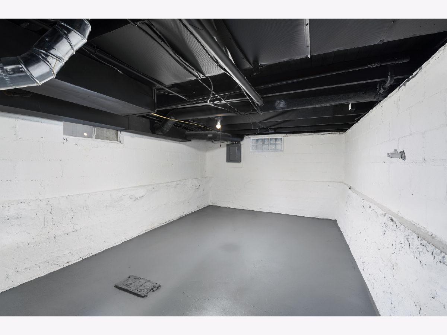
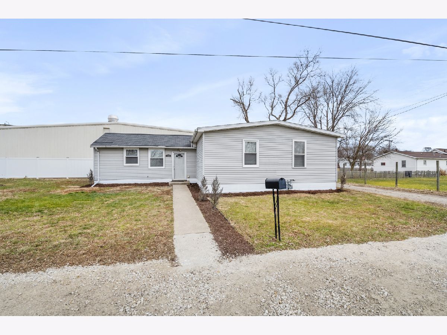
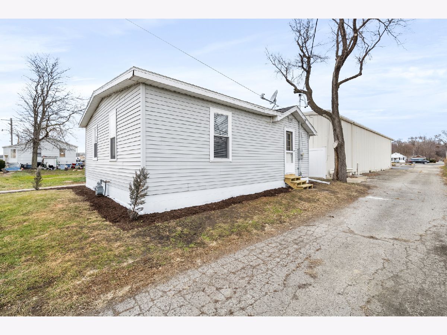
Room Specifics
Total Bedrooms: 3
Bedrooms Above Ground: 3
Bedrooms Below Ground: 0
Dimensions: —
Floor Type: Carpet
Dimensions: —
Floor Type: Wood Laminate
Full Bathrooms: 1
Bathroom Amenities: —
Bathroom in Basement: 0
Rooms: No additional rooms
Basement Description: Unfinished
Other Specifics
| — | |
| — | |
| — | |
| — | |
| — | |
| 75X51 | |
| — | |
| None | |
| — | |
| Range, Microwave, Dishwasher, Refrigerator, Stainless Steel Appliance(s) | |
| Not in DB | |
| — | |
| — | |
| — | |
| — |
Tax History
| Year | Property Taxes |
|---|---|
| 2020 | $1,925 |
| 2021 | $1,925 |
Contact Agent
Nearby Similar Homes
Nearby Sold Comparables
Contact Agent
Listing Provided By
Realtopia Real Estate Inc

