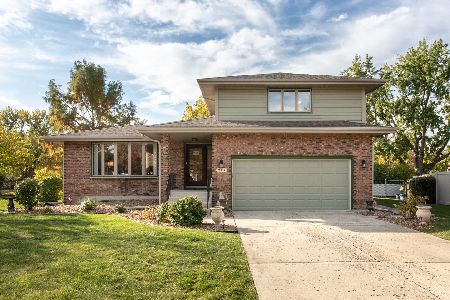912 Lancaster Avenue, Downers Grove, Illinois 60516
$475,000
|
Sold
|
|
| Status: | Closed |
| Sqft: | 2,498 |
| Cost/Sqft: | $192 |
| Beds: | 4 |
| Baths: | 4 |
| Year Built: | 1979 |
| Property Taxes: | $6,890 |
| Days On Market: | 2475 |
| Lot Size: | 0,19 |
Description
With curb appeal and having been meticulously maintained this home is sure to impress! A paver driveway and blue stone front porch greet you as enter this well cared for home. The first floor has hardwood and moldings throughout, large formal rooms, an expansive chef's kitchen with beverage cooler, breakfast bar and large eating area that open to a vaulted ceiling family room and beautiful fireplace. The sliding glass doors open to a paver patio with paver walk ways, and a built in fire pit with views of the park! Upstairs are four large bedrooms, 2nd floor laundry, heated bathroom floor, lots of storage and a master suite to be envious of! A waterproofed basement is perfect for entertaining with a wet-bar for many evenings of fun. Walk to school and park location!
Property Specifics
| Single Family | |
| — | |
| — | |
| 1979 | |
| Partial | |
| — | |
| No | |
| 0.19 |
| Du Page | |
| — | |
| 0 / Not Applicable | |
| None | |
| Lake Michigan | |
| Public Sewer | |
| 10340588 | |
| 0920124018 |
Nearby Schools
| NAME: | DISTRICT: | DISTANCE: | |
|---|---|---|---|
|
Grade School
El Sierra Elementary School |
58 | — | |
|
Middle School
O Neill Middle School |
58 | Not in DB | |
|
High School
South High School |
99 | Not in DB | |
Property History
| DATE: | EVENT: | PRICE: | SOURCE: |
|---|---|---|---|
| 24 May, 2019 | Sold | $475,000 | MRED MLS |
| 14 Apr, 2019 | Under contract | $479,000 | MRED MLS |
| 11 Apr, 2019 | Listed for sale | $479,000 | MRED MLS |
Room Specifics
Total Bedrooms: 4
Bedrooms Above Ground: 4
Bedrooms Below Ground: 0
Dimensions: —
Floor Type: Wood Laminate
Dimensions: —
Floor Type: Wood Laminate
Dimensions: —
Floor Type: Carpet
Full Bathrooms: 4
Bathroom Amenities: Whirlpool,Separate Shower
Bathroom in Basement: 1
Rooms: Breakfast Room,Recreation Room
Basement Description: Finished,Crawl,Egress Window
Other Specifics
| 2 | |
| — | |
| Brick | |
| — | |
| Fenced Yard,Irregular Lot,Landscaped | |
| 64X103X98X104 | |
| — | |
| Full | |
| Vaulted/Cathedral Ceilings, Skylight(s), Bar-Wet, Hardwood Floors, Heated Floors, Second Floor Laundry | |
| — | |
| Not in DB | |
| — | |
| — | |
| — | |
| Gas Starter |
Tax History
| Year | Property Taxes |
|---|---|
| 2019 | $6,890 |
Contact Agent
Nearby Similar Homes
Nearby Sold Comparables
Contact Agent
Listing Provided By
Baird & Warner Real Estate











