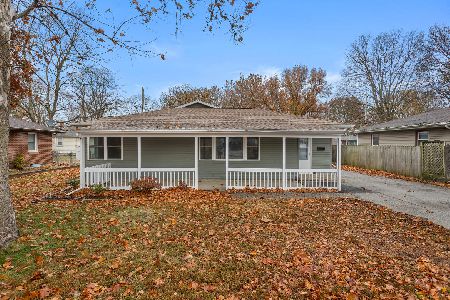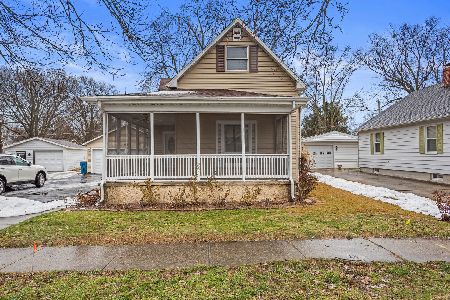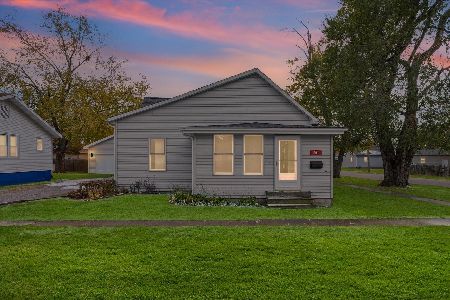912 Market St, Monticello, Illinois 61856
$138,500
|
Sold
|
|
| Status: | Closed |
| Sqft: | 2,400 |
| Cost/Sqft: | $58 |
| Beds: | 4 |
| Baths: | 2 |
| Year Built: | — |
| Property Taxes: | $2,352 |
| Days On Market: | 3981 |
| Lot Size: | 0,00 |
Description
Move right in this great 2 story home. Great location across from the school. 10' ceilings and beautiful oak hardwood floors. Classic open stair way leads up to this home's 4 bedrooms. Stained glass window sets this home apart from the others. Maintenance exterior, screened porch, rear deck and fenced back yard are just a few of the great features this home offers. Basement offers extra storage as well as a partially finished living area. This a great house with lots of space. A must see for anyone looking to move up to more space!
Property Specifics
| Single Family | |
| — | |
| Traditional | |
| — | |
| Partial | |
| — | |
| No | |
| — |
| Piatt | |
| — | |
| — / — | |
| — | |
| Public | |
| Public Sewer | |
| 09438599 | |
| 7405005400084700 |
Nearby Schools
| NAME: | DISTRICT: | DISTANCE: | |
|---|---|---|---|
|
Grade School
Monticello |
CUSD | — | |
|
Middle School
Monticello |
CUSD | Not in DB | |
|
High School
Monticello High School |
CUSD | Not in DB | |
Property History
| DATE: | EVENT: | PRICE: | SOURCE: |
|---|---|---|---|
| 11 May, 2015 | Sold | $138,500 | MRED MLS |
| 17 Mar, 2015 | Under contract | $139,900 | MRED MLS |
| 13 Mar, 2015 | Listed for sale | $139,900 | MRED MLS |
Room Specifics
Total Bedrooms: 4
Bedrooms Above Ground: 4
Bedrooms Below Ground: 0
Dimensions: —
Floor Type: Carpet
Dimensions: —
Floor Type: Carpet
Dimensions: —
Floor Type: Carpet
Full Bathrooms: 2
Bathroom Amenities: —
Bathroom in Basement: —
Rooms: Walk In Closet
Basement Description: Unfinished
Other Specifics
| — | |
| — | |
| — | |
| Deck, Porch Screened | |
| Fenced Yard | |
| 70X130X20X26X50 | |
| — | |
| — | |
| — | |
| Disposal, Dryer, Freezer, Built-In Oven, Range, Refrigerator, Washer | |
| Not in DB | |
| — | |
| — | |
| — | |
| Wood Burning |
Tax History
| Year | Property Taxes |
|---|---|
| 2015 | $2,352 |
Contact Agent
Nearby Similar Homes
Nearby Sold Comparables
Contact Agent
Listing Provided By
RE/MAX REALTY ASSOCIATES-CHA










